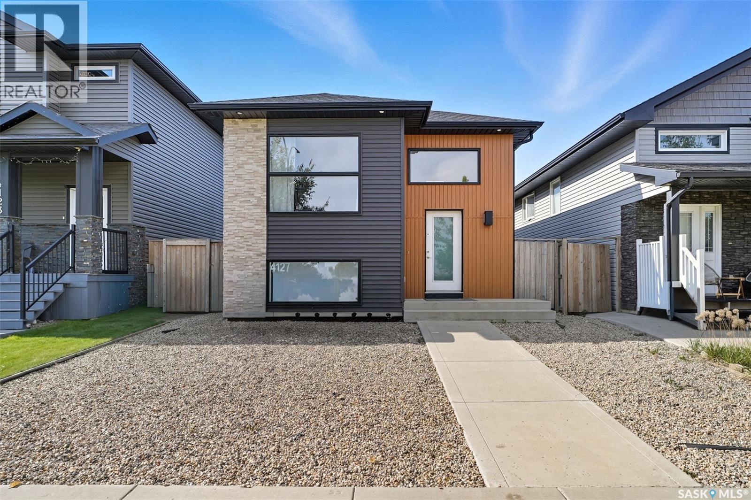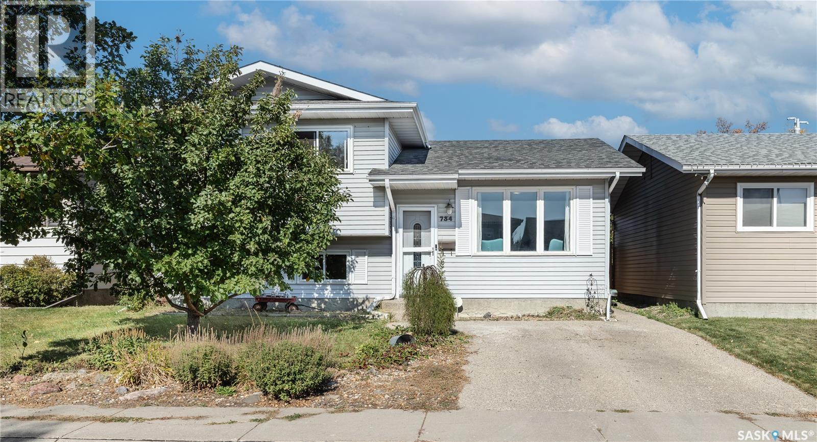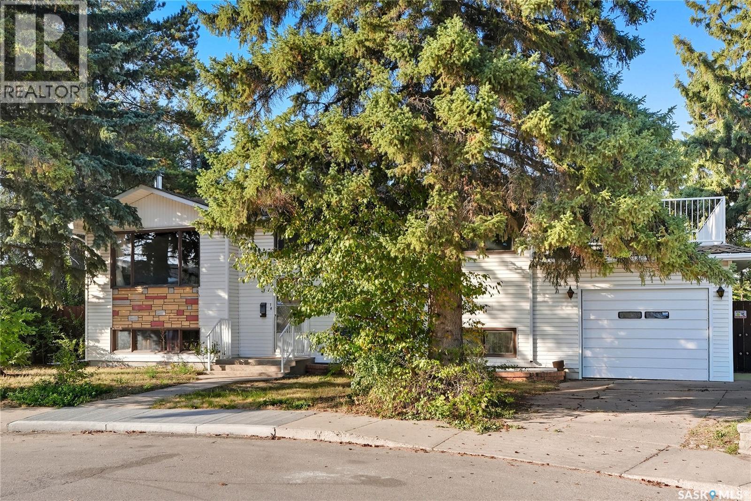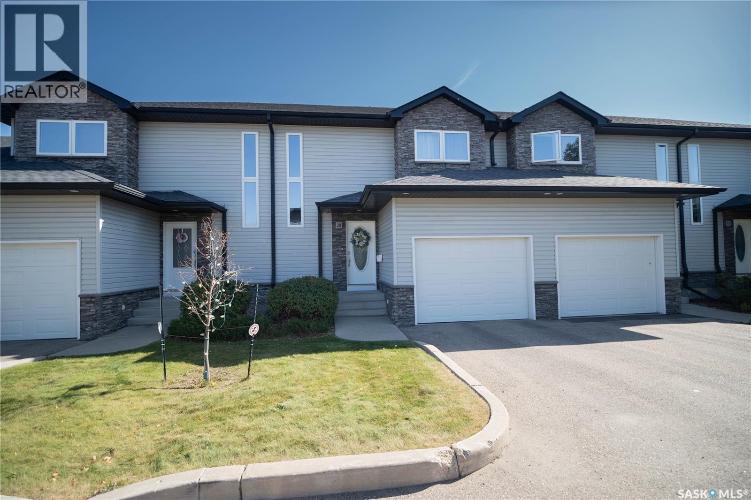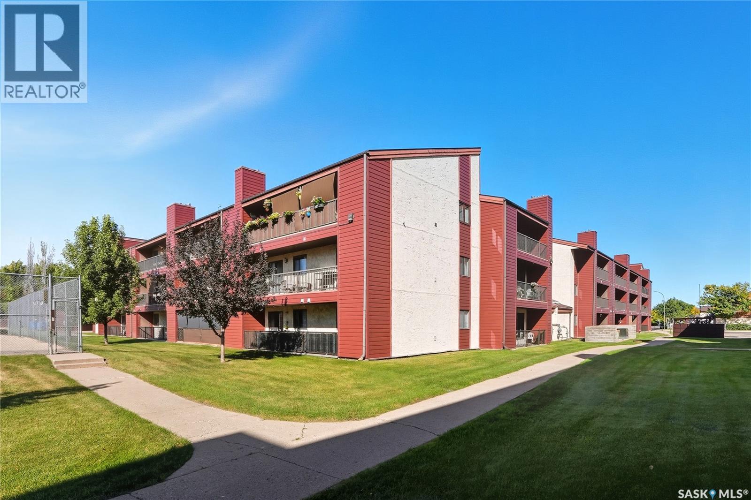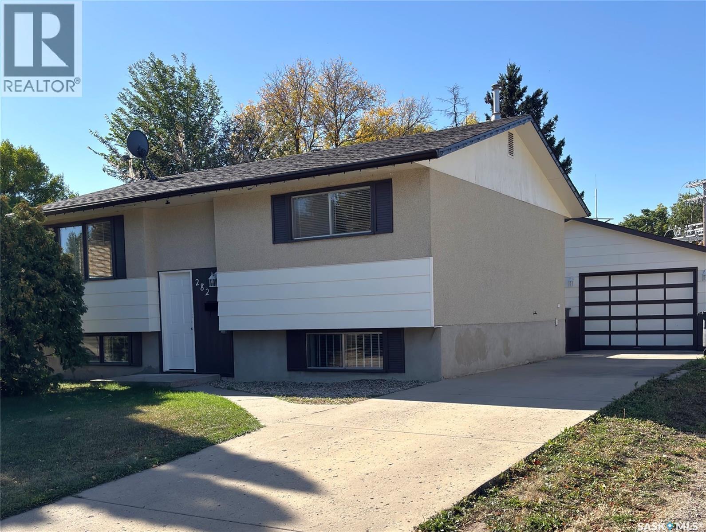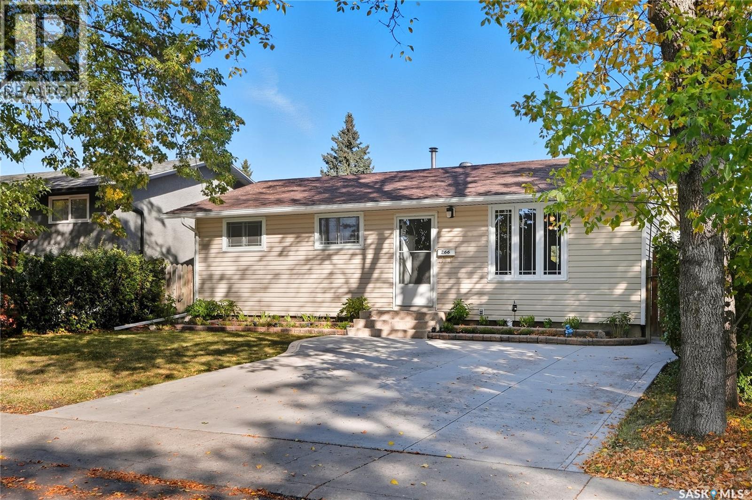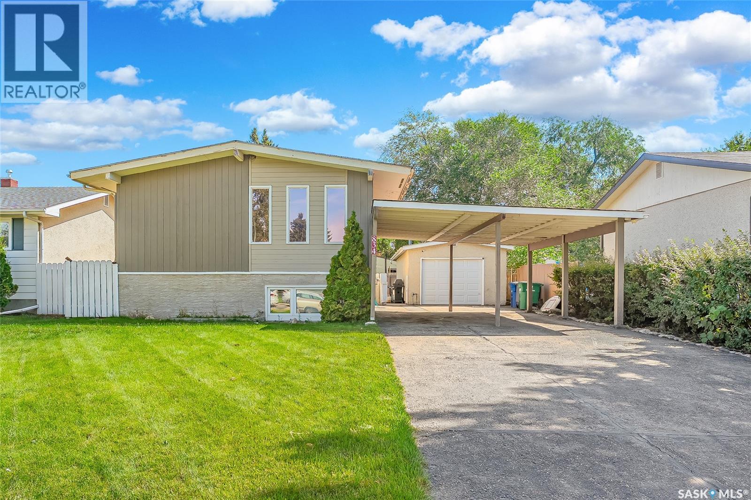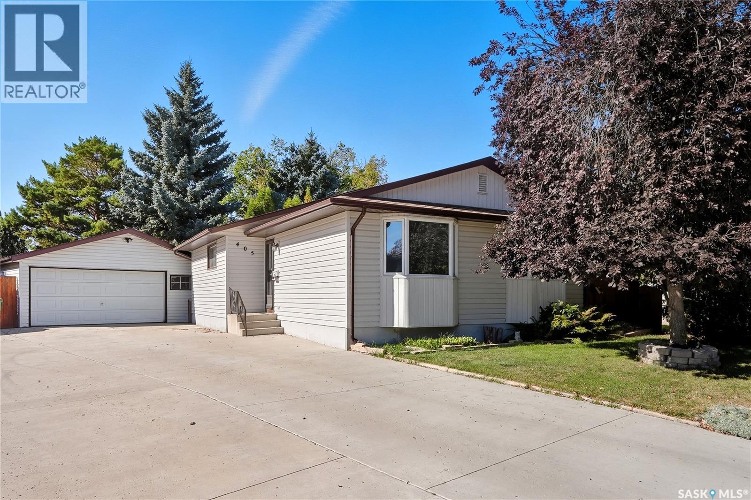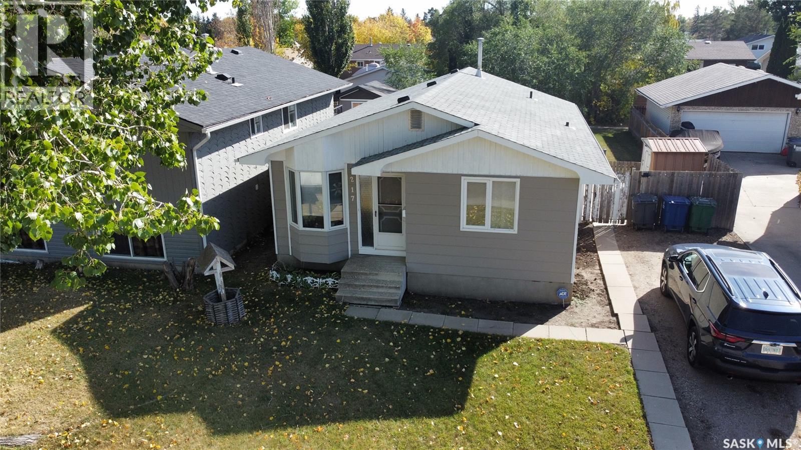- Houseful
- SK
- Saskatoon
- Hampton Village
- 307 Klassen Cres
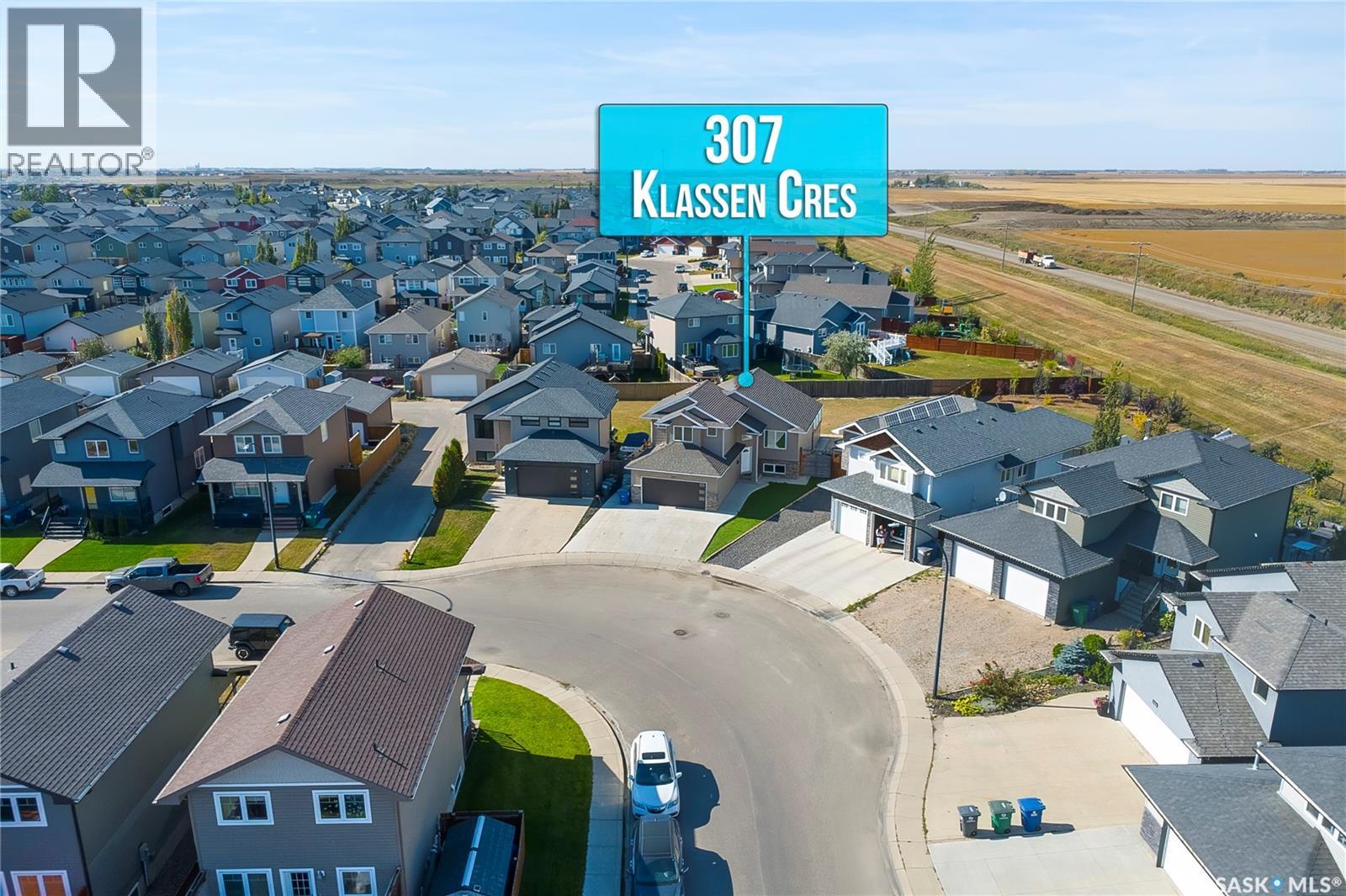
Highlights
Description
- Home value ($/Sqft)$509/Sqft
- Time on Housefulnew 20 hours
- Property typeSingle family
- StyleBi-level
- Neighbourhood
- Year built2011
- Mortgage payment
Exceptional 1,276 sq. ft. modified bi-level designed for flexibility, comfort, and income potential. The main floor features an open-concept living, dining, and kitchen area, two bedrooms, and a four-piece bathroom. The private upper level is dedicated to a spacious primary suite complete with a three-piece ensuite and walk-in closet. The fully finished basement offers a self-contained two-bedroom non-confirming suite with its own living room, four-piece bath, and separate entrance — ideal as a mortgage helper, multigenerational living, in-law suite, or private space for university/college students. Step outside from the dining room onto a brand-new composite deck that extends your living space into a beautifully landscaped backyard with patio and gazebo. The fully insulated, heated garage is thoughtfully equipped with a sink and stove, making it perfect for gatherings and hobby use. Move-in ready and thoughtfully appointed, this home is both family-friendly and investor-smart.” (id:63267)
Home overview
- Cooling Central air conditioning
- Heat source Natural gas
- Heat type Forced air
- Has garage (y/n) Yes
- # full baths 3
- # total bathrooms 3.0
- # of above grade bedrooms 5
- Subdivision Hampton village
- Lot desc Lawn
- Lot dimensions 8276
- Lot size (acres) 0.1944549
- Building size 1276
- Listing # Sk019446
- Property sub type Single family residence
- Status Active
- Primary bedroom Measurements not available X 3.861m
Level: 2nd - Ensuite bathroom (# of pieces - 3) Measurements not available
Level: 2nd - Bedroom 4.267m X 3.658m
Level: Basement - Kitchen / dining room 3.658m X 2.438m
Level: Basement - Other Measurements not available
Level: Basement - Ensuite bathroom (# of pieces - 4) Measurements not available
Level: Basement - Living room 4.267m X 3.658m
Level: Basement - Bedroom 3.658m X 3.353m
Level: Basement - Bathroom (# of pieces - 4) Measurements not available
Level: Main - Bedroom 3.2m X 2.946m
Level: Main - Bedroom 3.2m X 2.946m
Level: Main - Dining room 3.353m X 2.743m
Level: Main - Kitchen 3.353m X 2.438m
Level: Main - Living room 4.267m X 3.353m
Level: Main
- Listing source url Https://www.realtor.ca/real-estate/28920186/307-klassen-crescent-saskatoon-hampton-village
- Listing type identifier Idx

$-1,731
/ Month

