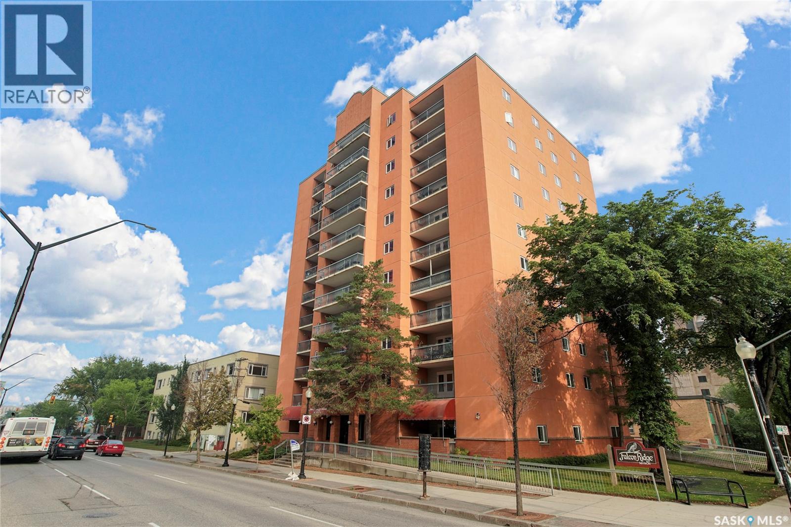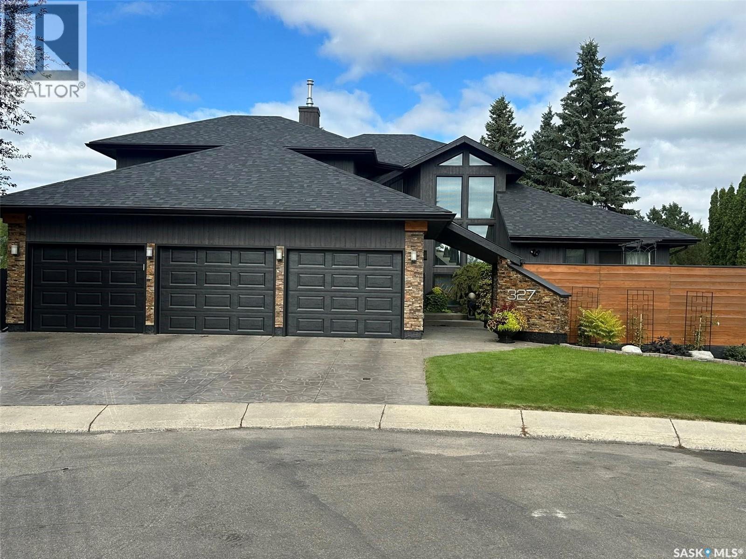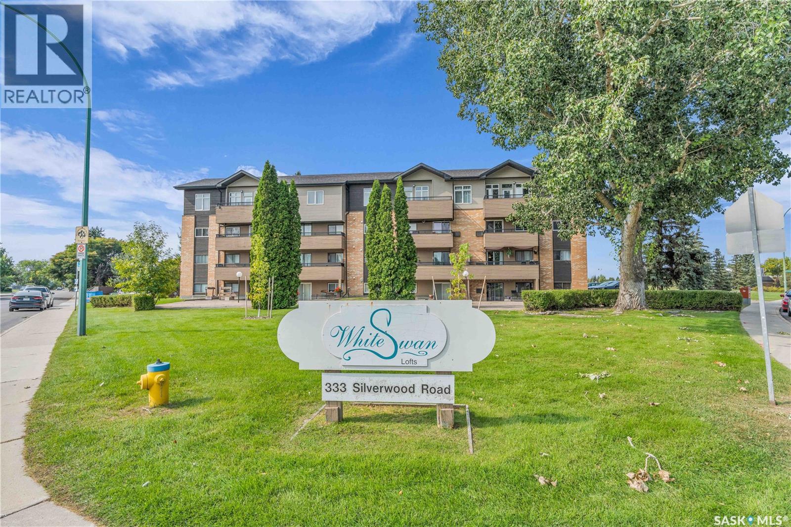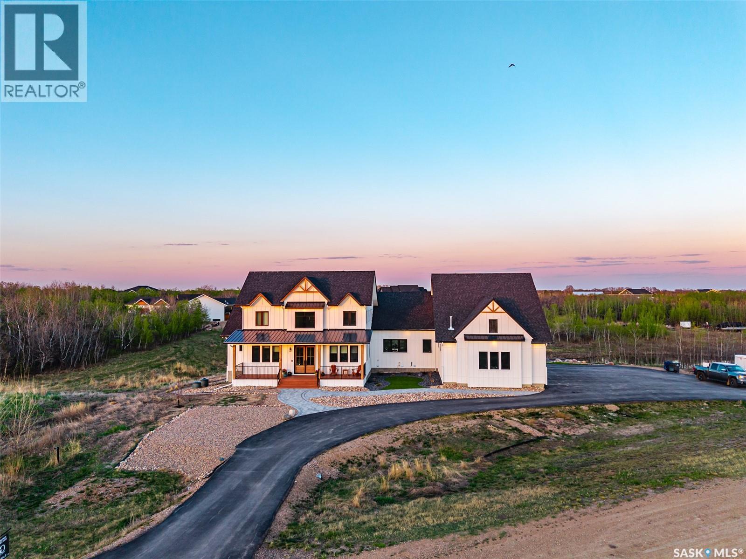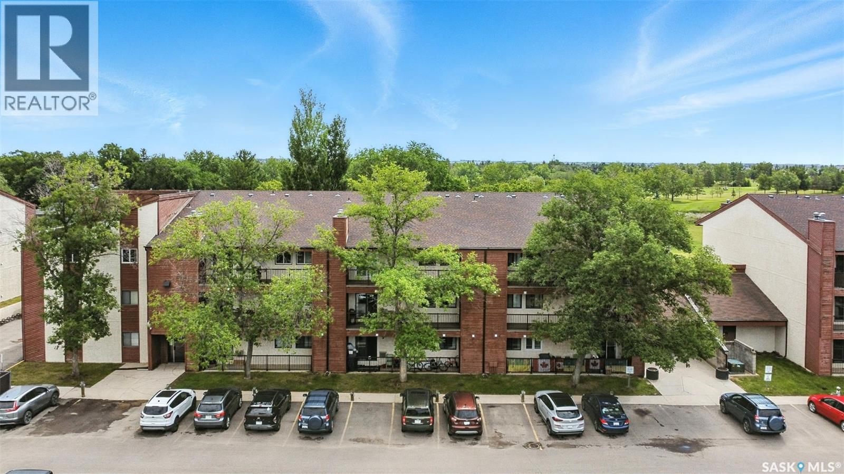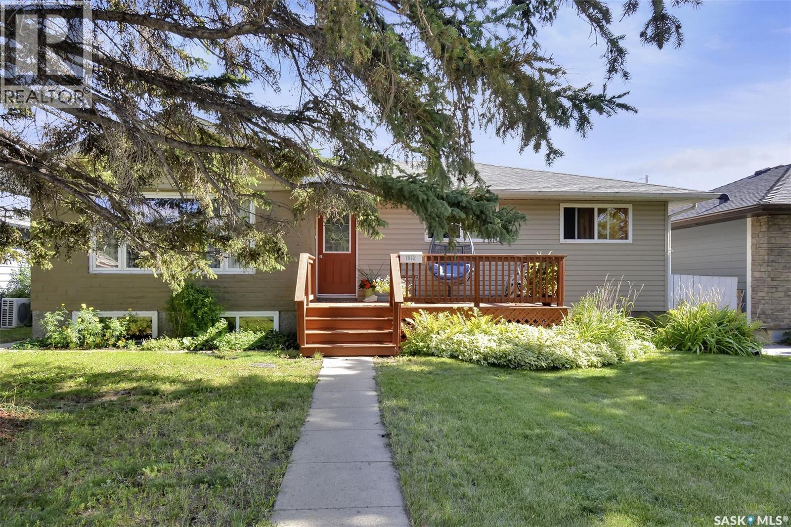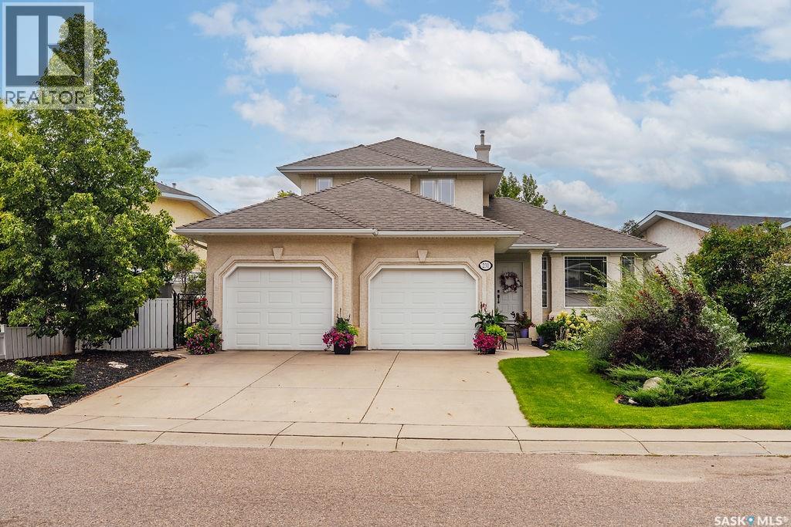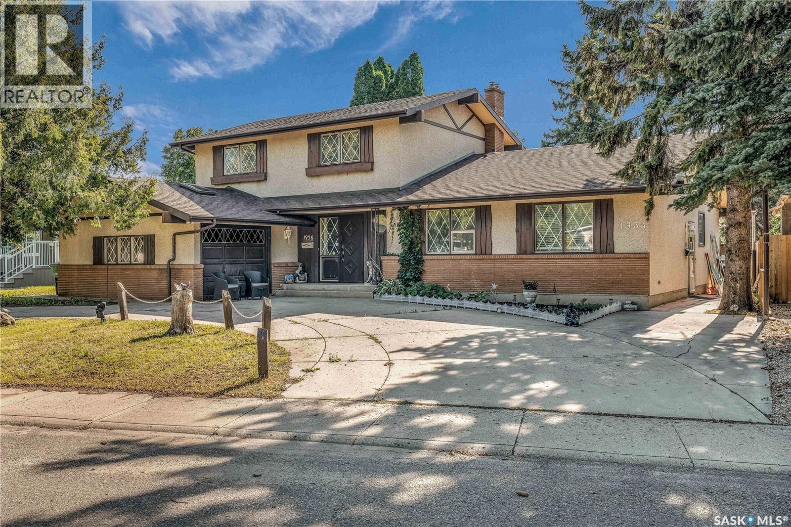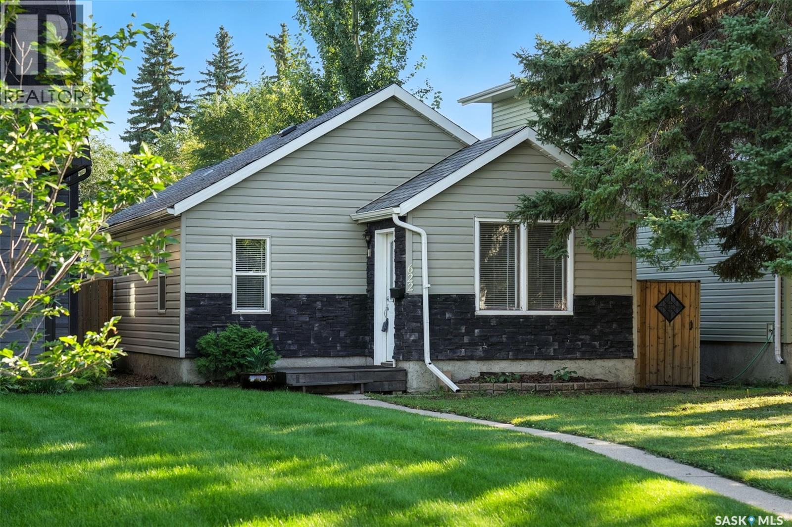- Houseful
- SK
- Saskatoon
- Willow Grove
- 310 Maguire Ct
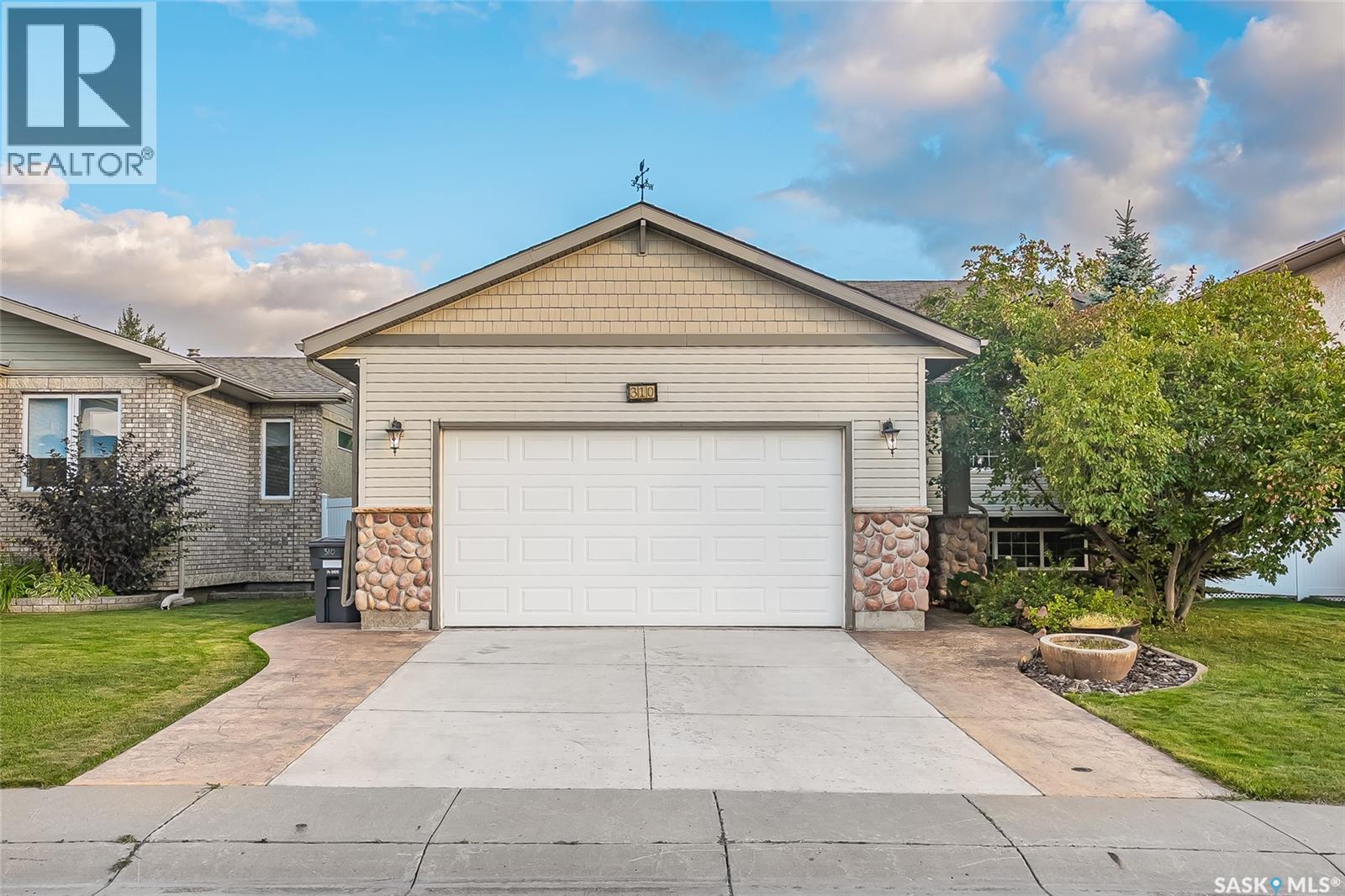
Highlights
Description
- Home value ($/Sqft)$464/Sqft
- Time on Housefulnew 4 hours
- Property typeSingle family
- StyleBi-level
- Neighbourhood
- Year built2005
- Mortgage payment
Welcome to 310 Maguire Crescent in the desirable Willowgrove neighborhood. This beautifully finished 1,142 sq. ft. bungalow offers 3 bedrooms on the main floor, including a primary suite with full ensuite and walk in closet, and is enhanced by hardwood and tile flooring throughout. The spacious eat-in kitchen is ideal for family living, while the fully developed basement boasts a huge recreation room with a wood-burning fireplace. Relax in the jet tub in the spa-like retreat basement bathroom. Outside, enjoy a large private deck off the kitchen patio doors and backyard with fruit trees and garden area, perfect for relaxation or entertaining. A double attached heated garage provides convenience and ample storage. This home combines comfort, functionality, and charm in a fantastic location. As per the Seller’s direction, all offers will be presented on 09/12/2025 12:00PM. (id:63267)
Home overview
- Cooling Central air conditioning
- Heat type Forced air
- Fencing Fence
- Has garage (y/n) Yes
- # full baths 3
- # total bathrooms 3.0
- # of above grade bedrooms 3
- Subdivision Willowgrove
- Directions 2213915
- Lot desc Lawn, underground sprinkler, garden area
- Lot dimensions 6234
- Lot size (acres) 0.14647557
- Building size 1142
- Listing # Sk017589
- Property sub type Single family residence
- Status Active
- Other 3.353m X 8.966m
Level: Basement - Bathroom (# of pieces - 4) 3.353m X 4.928m
Level: Basement - Laundry 1.753m X 1.524m
Level: Basement - Kitchen 3.2m X 2.591m
Level: Main - Living room 4.318m X 3.658m
Level: Main - Bedroom 2.87m X 2.464m
Level: Main - Bedroom 3.353m X 3.759m
Level: Main - Ensuite bathroom (# of pieces - 4) 2.235m X 1.448m
Level: Main - Bathroom (# of pieces - 4) 2.057m X 1.448m
Level: Main - Foyer 1.295m X 2.489m
Level: Main - Dining room 2.438m X 2.591m
Level: Main - Bedroom 3.353m X 3.353m
Level: Main
- Listing source url Https://www.realtor.ca/real-estate/28828413/310-maguire-court-saskatoon-willowgrove
- Listing type identifier Idx

$-1,413
/ Month

