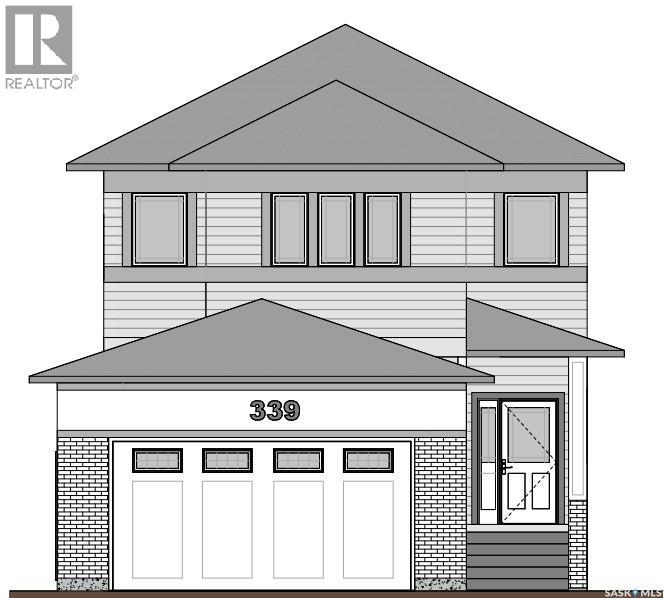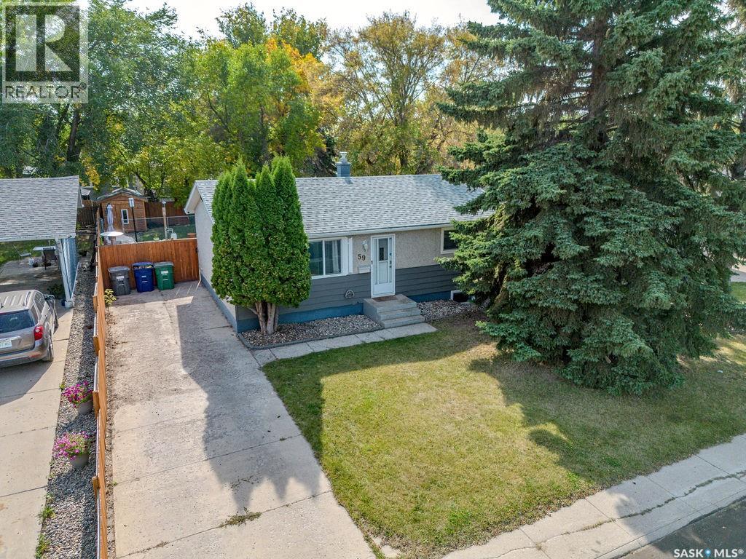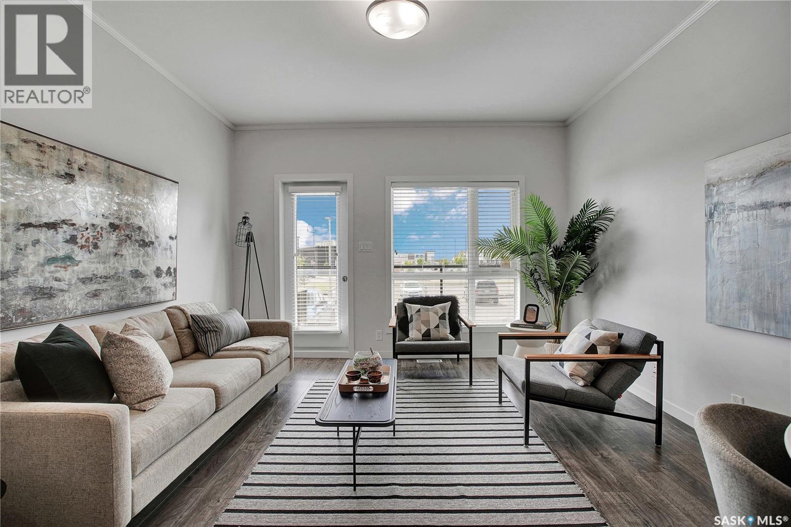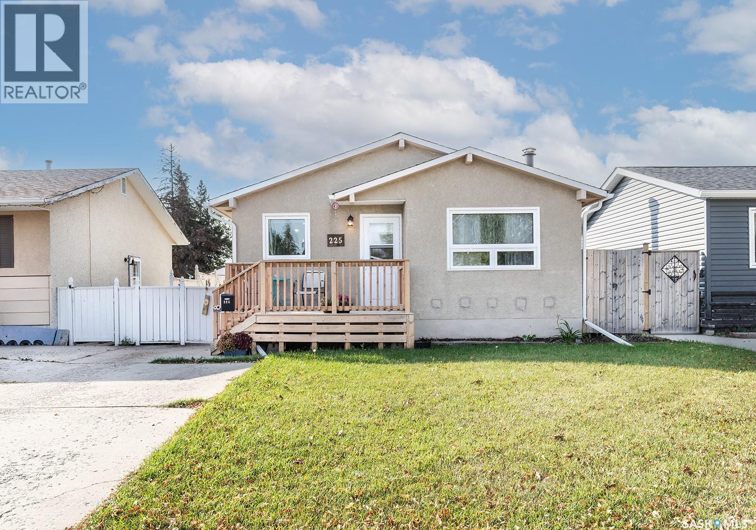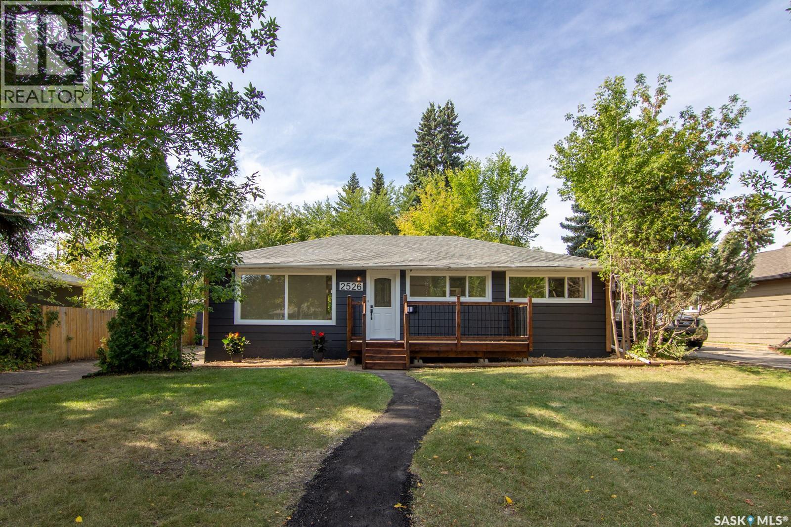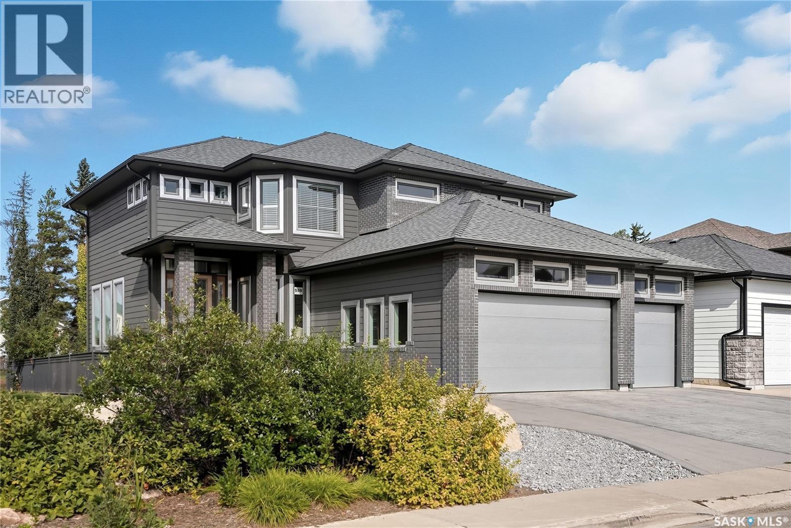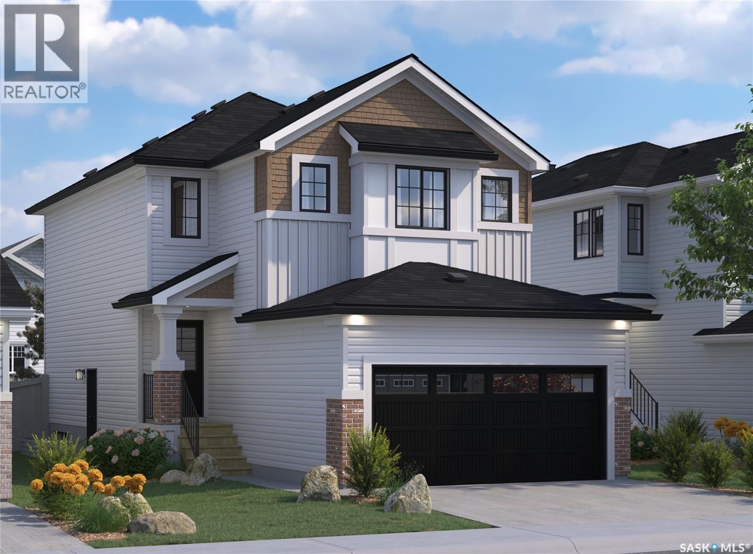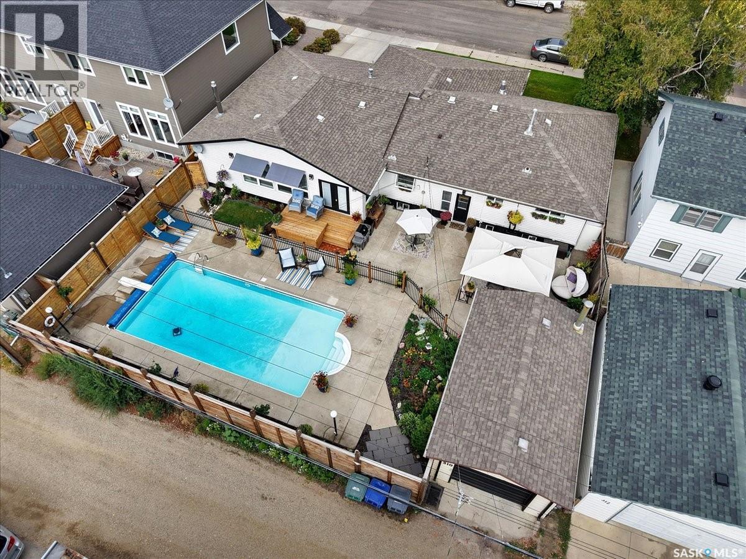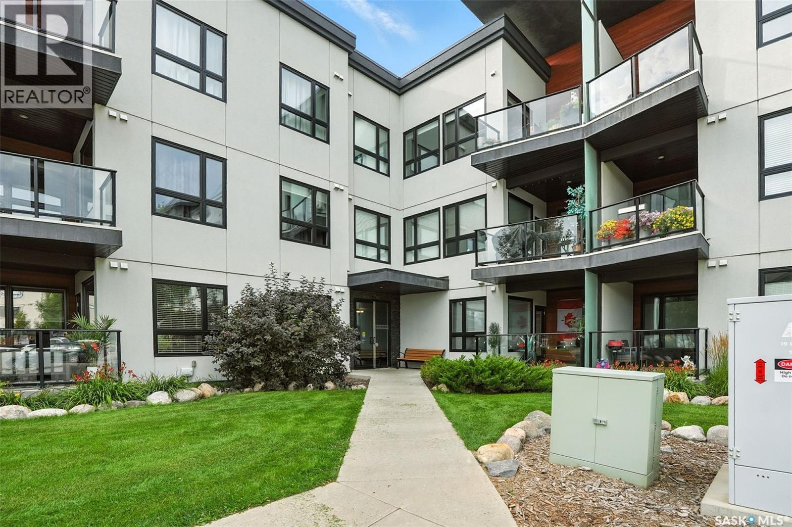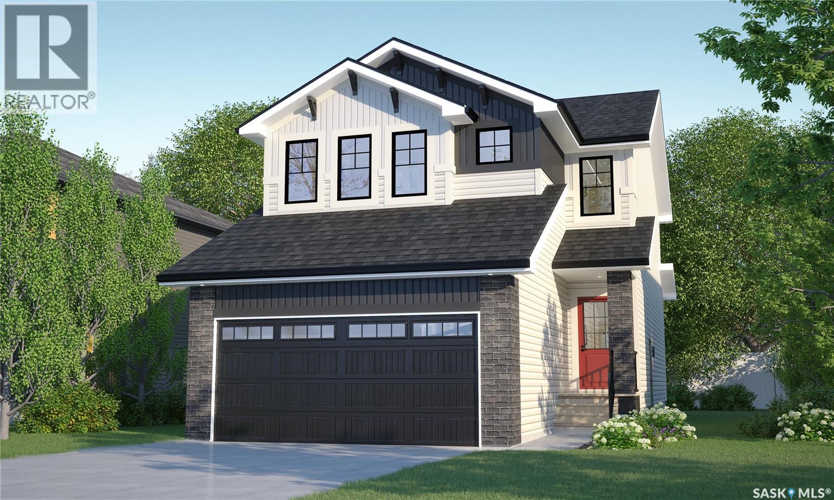- Houseful
- SK
- Saskatoon
- Stonebridge
- 311 Laycock Ln
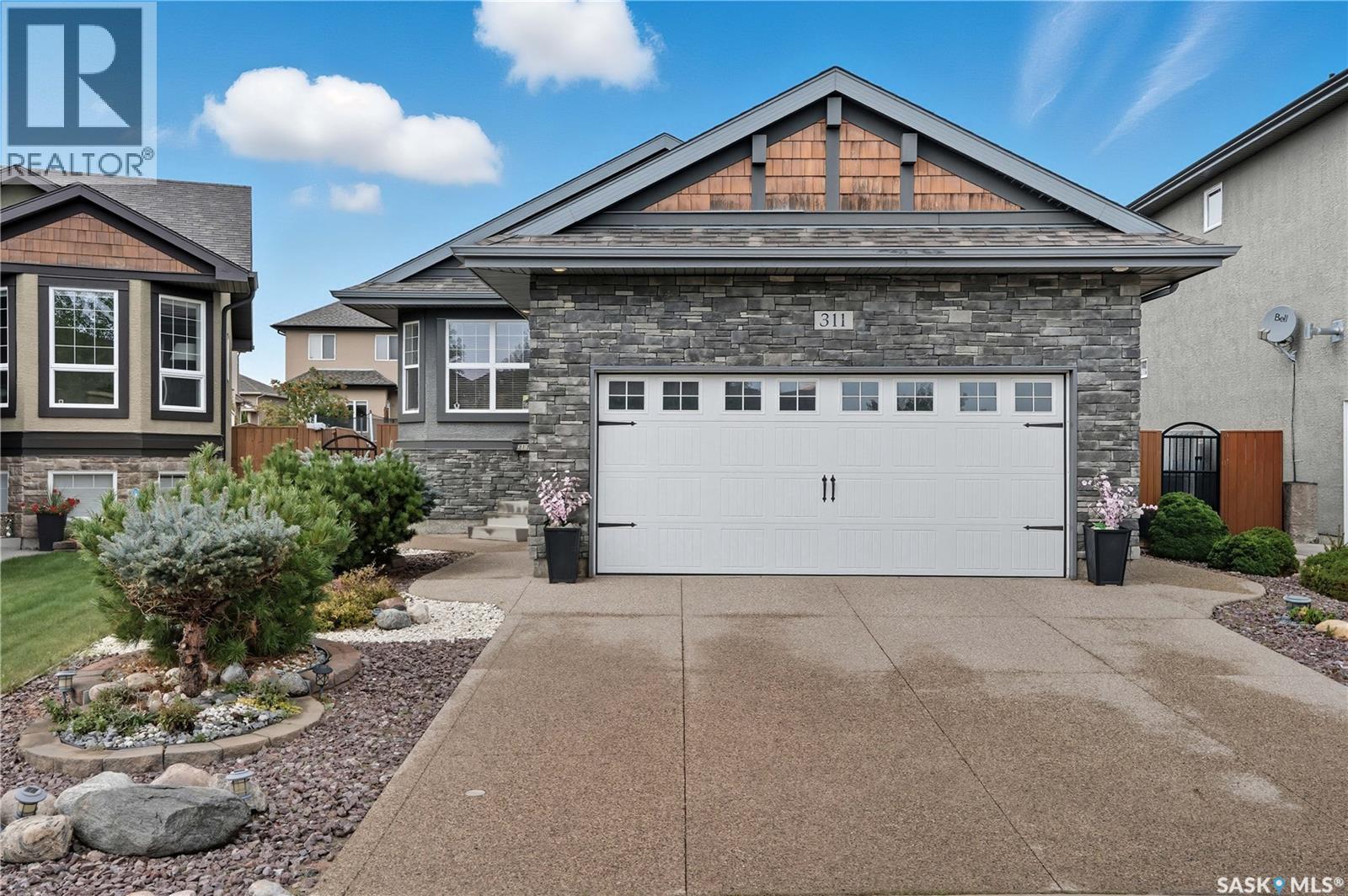
Highlights
Description
- Home value ($/Sqft)$457/Sqft
- Time on Housefulnew 36 hours
- Property typeSingle family
- StyleRaised bungalow
- Neighbourhood
- Year built2010
- Mortgage payment
Welcome to this beautifully maintained former North Prairie show home in the sought-after community of Stonebridge, offering pride of ownership, thoughtful design, and outstanding landscaping front and back that truly sets it apart. Built in 2010, this raised bungalow provides 1,314 sq. ft. on the main floor with vaulted ceilings and a layout ideal for family living and entertaining. The main level features 3 bedrooms plus a front-facing den, along with 2 full bathrooms including a 4-piece ensuite. The kitchen is designed with a centre island, extended eating bar, stainless steel appliances, and a dining area that flows into the rear-facing living room with peaceful backyard views. Hardwood floors extend through the kitchen, dining, and living areas, with neutral carpet in the bedrooms. A central staircase leads to the fully finished basement (2013), nearly doubling your space with a large family room, spacious games room with dry bar and included mini fridge, 2 bedrooms, a 3-piece bath, and a utility/laundry area featuring a high-efficiency furnace, Lennox A/C, humidifier, air exchanger, sump pump, 40-gallon power vented water heater, and a washer and dryer replaced in 2022. Exterior highlights include stone and stucco finishes, a double attached insulated garage, and a double exposed aggregate driveway. The yard is exceptional, with low-maintenance front landscaping and a private backyard retreat featuring a 16’x16’ composite deck with gazebo, lower brick patio, brick-paved walkways, full treated-wood fence, gardening beds, and a shed. Located in popular Stonebridge, close to parks, schools, shopping, and amenities, this home offers 5 bedrooms, 1 den, and 3 bathrooms across nearly 2,500 sq. ft. of developed living space. Immaculately cared for inside and out, this property shows beautifully and is ready for its next owners to move in and enjoy. (id:63267)
Home overview
- Cooling Central air conditioning, air exchanger
- Heat source Natural gas
- Heat type Forced air
- # total stories 1
- Fencing Fence
- Has garage (y/n) Yes
- # full baths 3
- # total bathrooms 3.0
- # of above grade bedrooms 5
- Subdivision Stonebridge
- Directions 1952035
- Lot desc Garden area
- Lot dimensions 5631
- Lot size (acres) 0.13230734
- Building size 1314
- Listing # Sk018705
- Property sub type Single family residence
- Status Active
- Bedroom 1.981m X 3.251m
Level: Basement - Games room 3.124m X 5.182m
Level: Basement - Family room 3.658m X 4.877m
Level: Basement - Laundry Level: Basement
- Bedroom 2.896m X 3.734m
Level: Basement - Bathroom (# of pieces - 3) Level: Basement
- Dining room 3.2m X 3.861m
Level: Main - Living room 3.404m X 4.47m
Level: Main - Den 2.591m X 2.997m
Level: Main - Primary bedroom 3.353m X 3.962m
Level: Main - Bedroom 2.743m X 2.743m
Level: Main - Bedroom 2.743m X 3.81m
Level: Main - Ensuite bathroom (# of pieces - 4) Level: Main
- Bathroom (# of pieces - 4) Level: Main
- Kitchen 2.591m X 3.505m
Level: Main
- Listing source url Https://www.realtor.ca/real-estate/28887419/311-laycock-lane-saskatoon-stonebridge
- Listing type identifier Idx

$-1,600
/ Month

