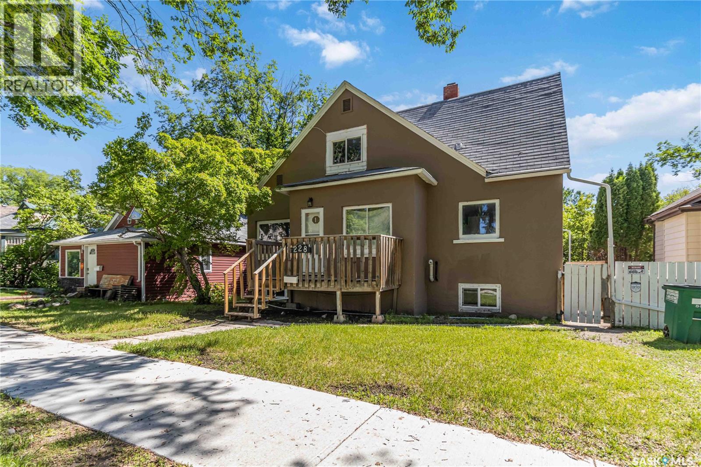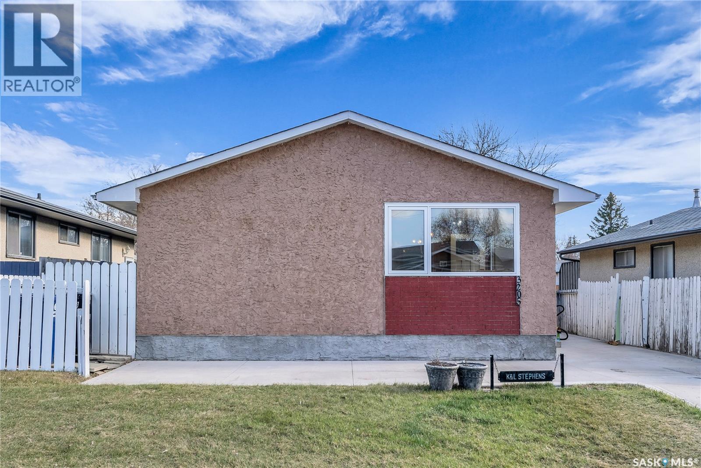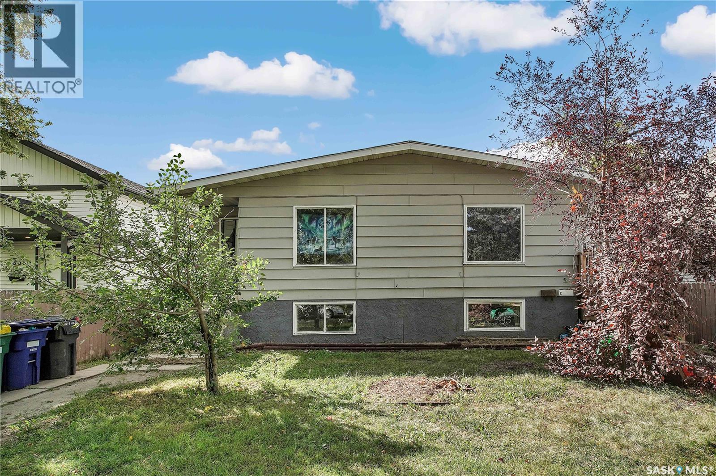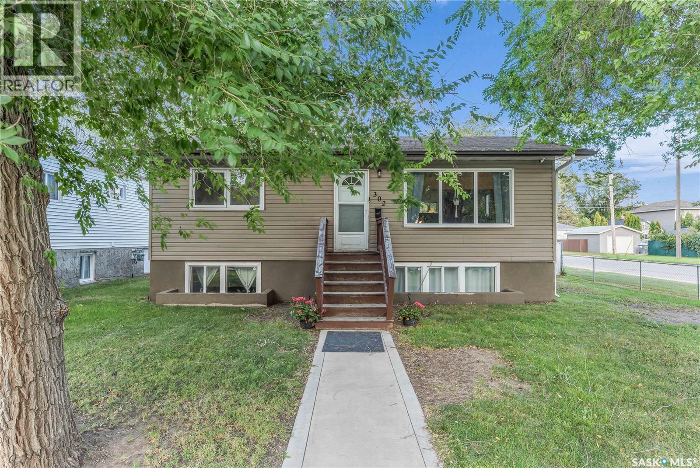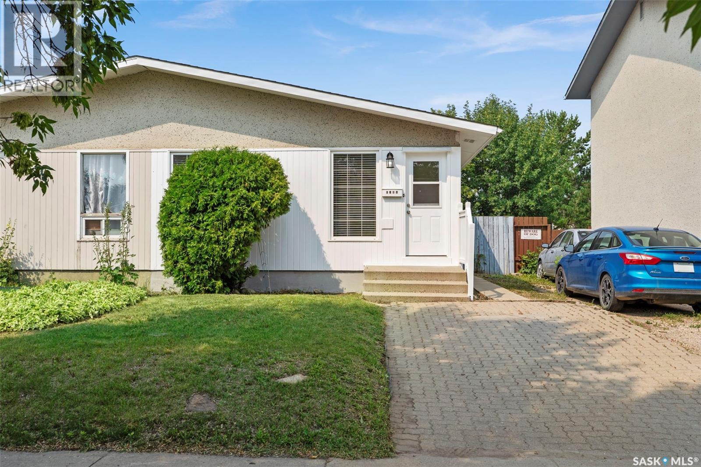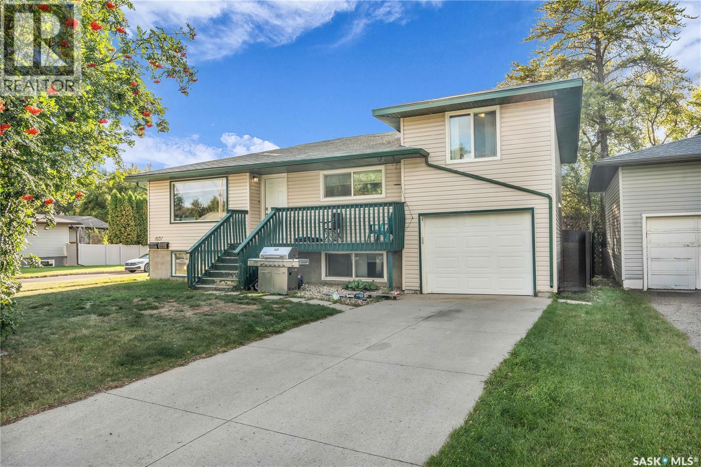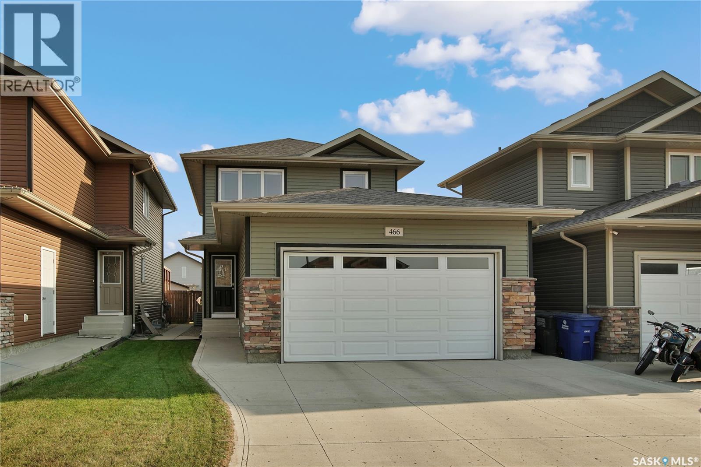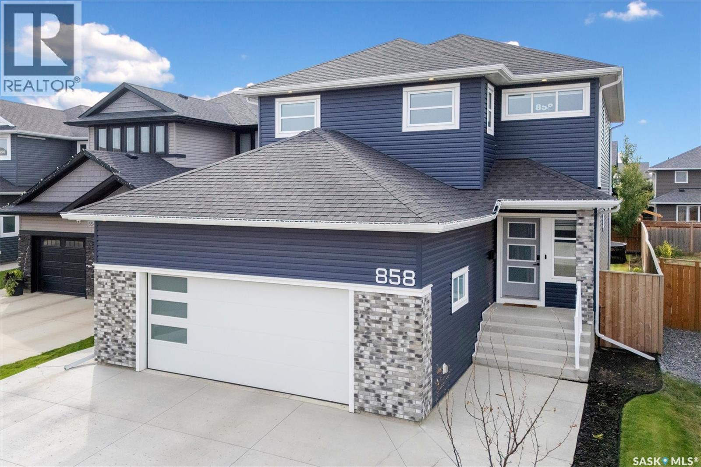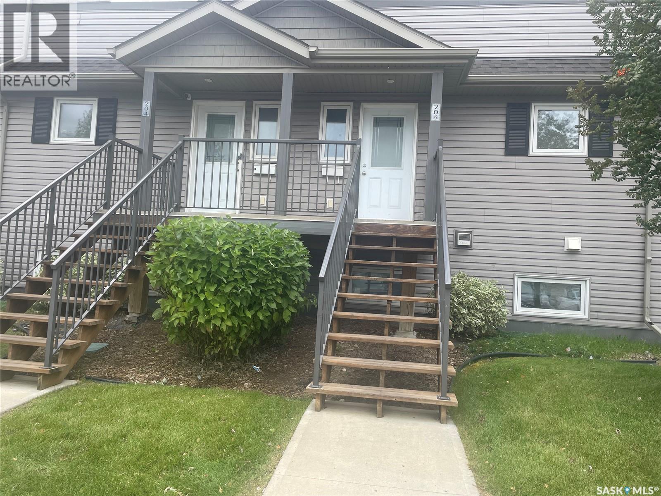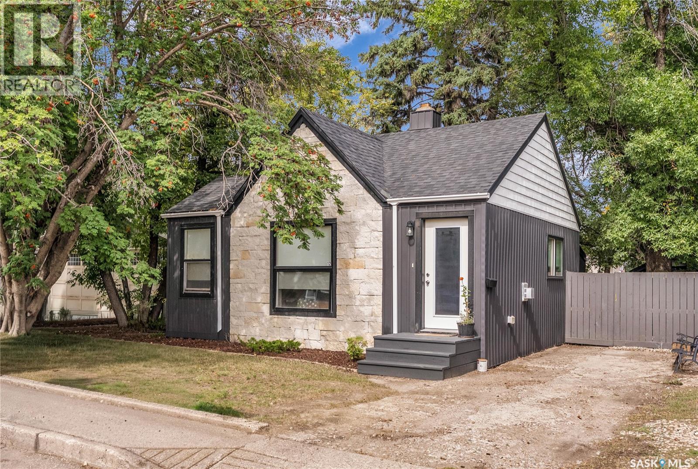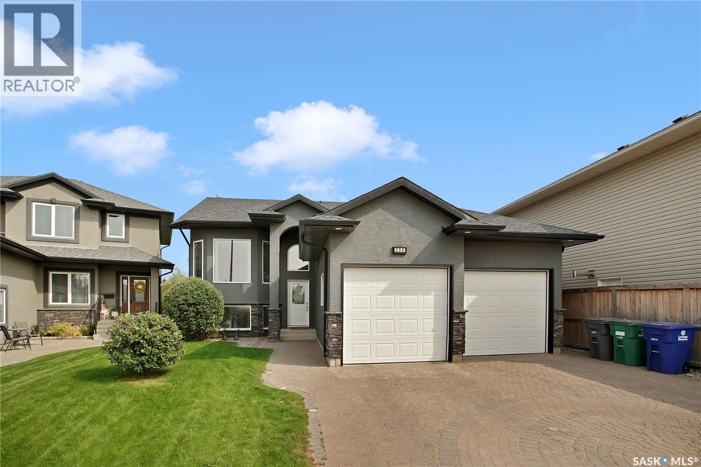- Houseful
- SK
- Saskatoon
- Hampton Village
- 3127 Mcclocklin Rd
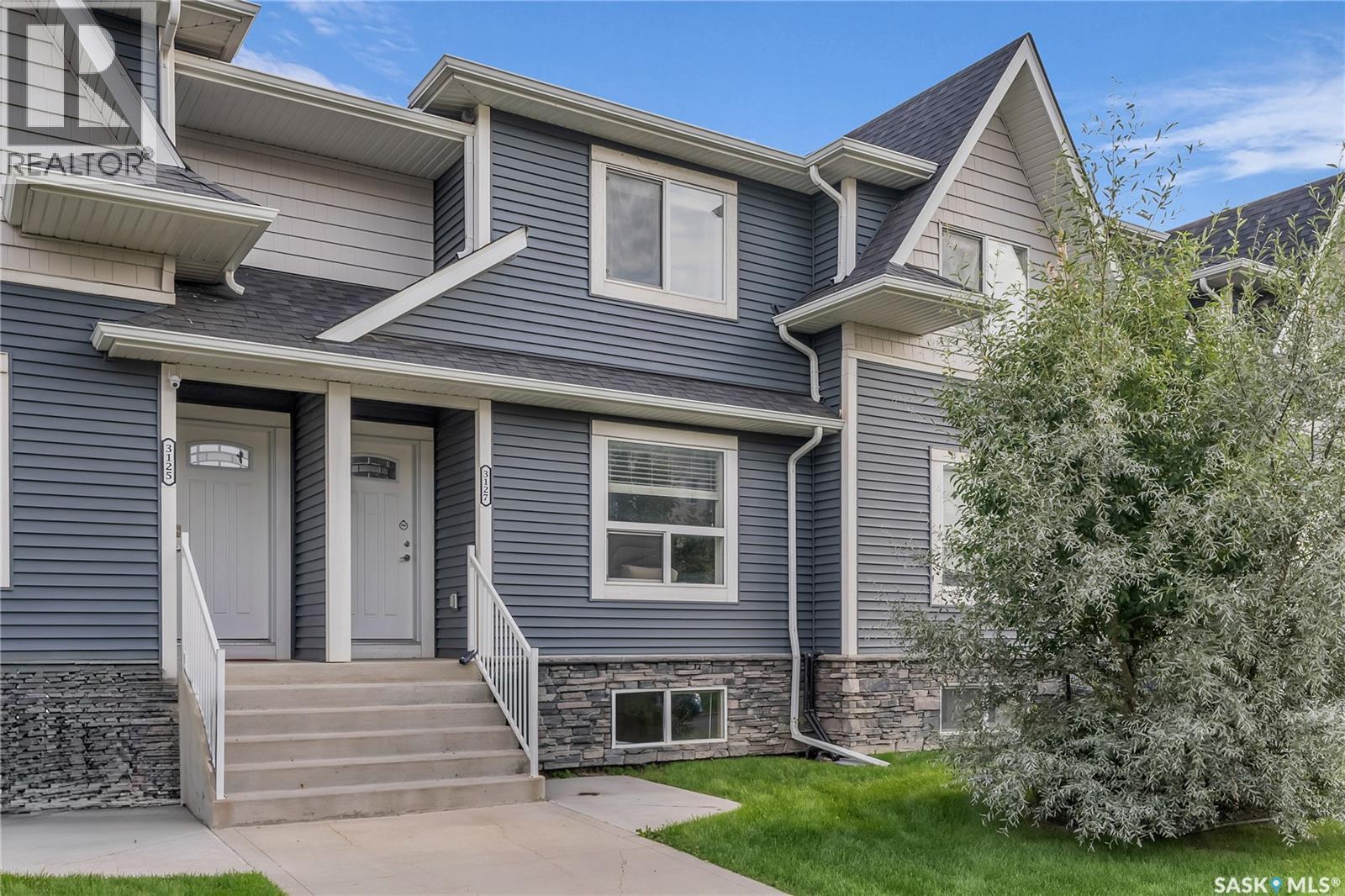
3127 Mcclocklin Rd
3127 Mcclocklin Rd
Highlights
Description
- Home value ($/Sqft)$295/Sqft
- Time on Houseful31 days
- Property typeSingle family
- Style2 level
- Neighbourhood
- Year built2012
- Mortgage payment
Welcome to 3127 McClocklin Rd – A Move-In Ready Gem in Immaculate Condition! This beautifully maintained 3-bedroom, 2-bathroom townhouse offers 1,152 sqft of thoughtfully designed living space in one of the most desirable neighborhoods. From the moment you walk in, you'll appreciate the care and attention this home has received. The main floor features a bright and open layout, perfect for entertaining or relaxing with family. The kitchen offers ample counter space and flows seamlessly into the dining and living areas. Upstairs, you’ll find three spacious bedrooms, including a generous primary suite, and a well-appointed full bathroom. Step outside to your private backyard oasis featuring low-maintenance artificial turf, perfect for summer enjoyment without the upkeep. A detached garage provides secure parking and extra storage. The unfinished basement offers endless possibilities – whether you're dreaming of a home gym, family room, or additional bedrooms, the space is ready for your vision. Whether you're a first-time buyer, young family, or investor, this property is a fantastic opportunity. Don’t miss your chance to own this turnkey home in a great location! (id:63267)
Home overview
- Cooling Central air conditioning, air exchanger
- Heat source Natural gas
- Heat type Forced air
- # total stories 2
- Fencing Fence
- Has garage (y/n) Yes
- # full baths 2
- # total bathrooms 2.0
- # of above grade bedrooms 3
- Community features Pets allowed with restrictions
- Subdivision Hampton village
- Lot desc Lawn, underground sprinkler
- Lot size (acres) 0.0
- Building size 1152
- Listing # Sk014634
- Property sub type Single family residence
- Status Active
- Bedroom 2.54m X 3.048m
Level: 2nd - Laundry Measurements not available
Level: 2nd - Bedroom 2.54m X 3.048m
Level: 2nd - Bathroom (# of pieces - 4) Measurements not available
Level: 2nd - Primary bedroom 3.81m X 3.15m
Level: 2nd - Other Measurements not available
Level: Basement - Other Measurements not available
Level: Basement - Kitchen 2.438m X 3.785m
Level: Main - Bathroom (# of pieces - 2) Measurements not available
Level: Main - Living room 4.191m X 3.81m
Level: Main - Dining room 3.785m X 2.743m
Level: Main
- Listing source url Https://www.realtor.ca/real-estate/28690483/3127-mcclocklin-road-saskatoon-hampton-village
- Listing type identifier Idx

$-485
/ Month

