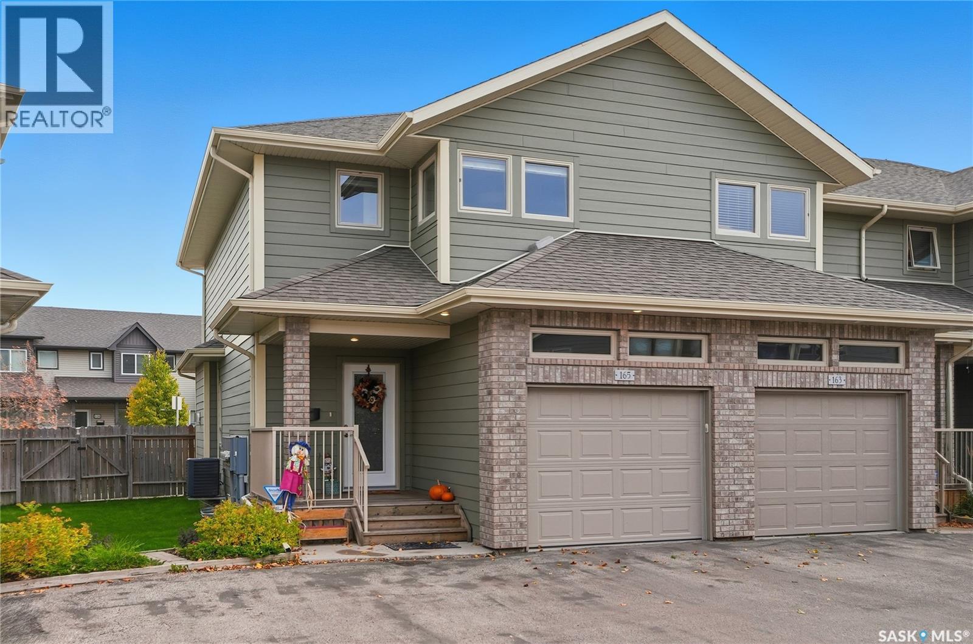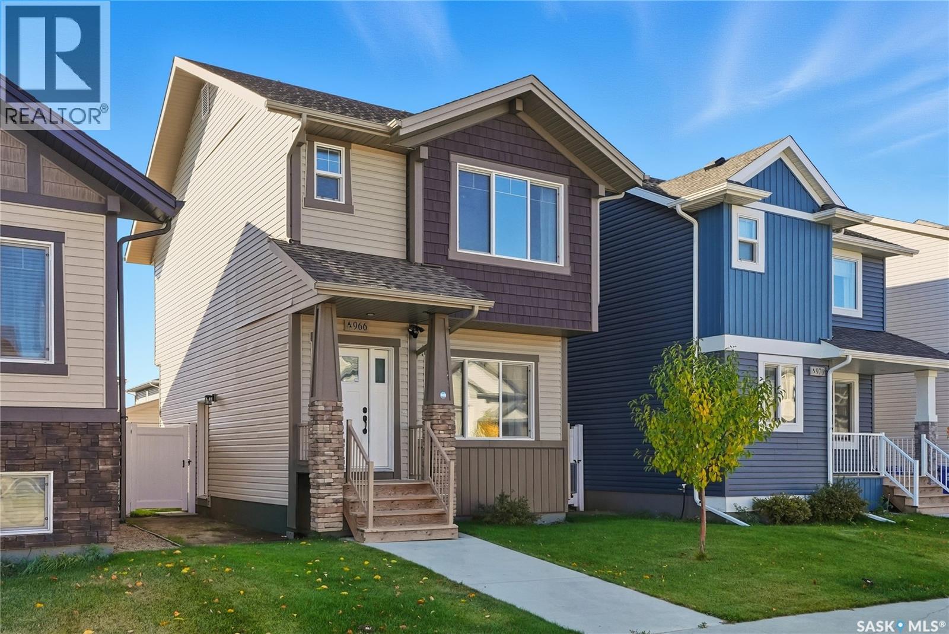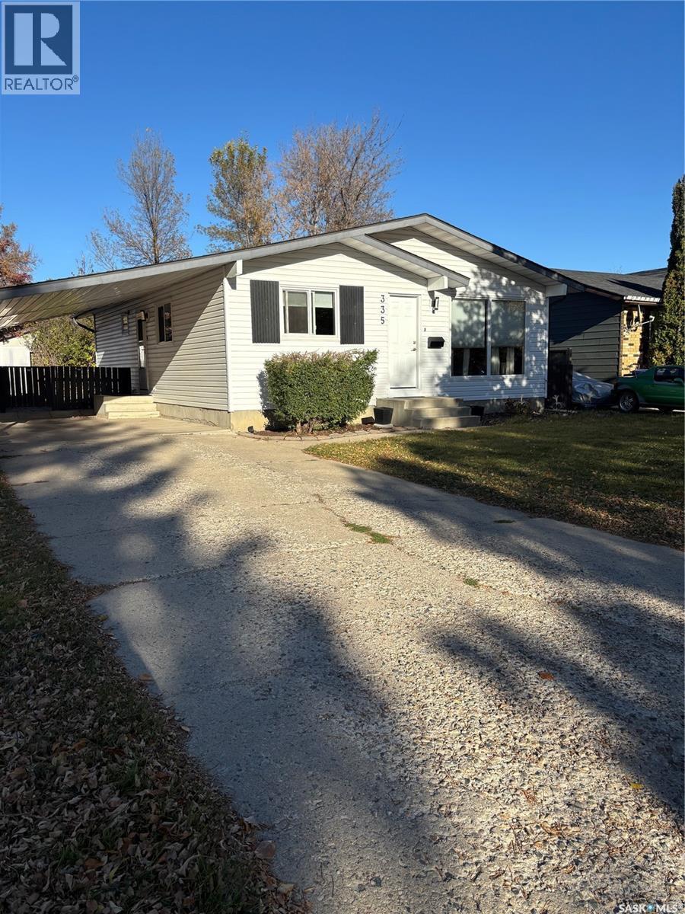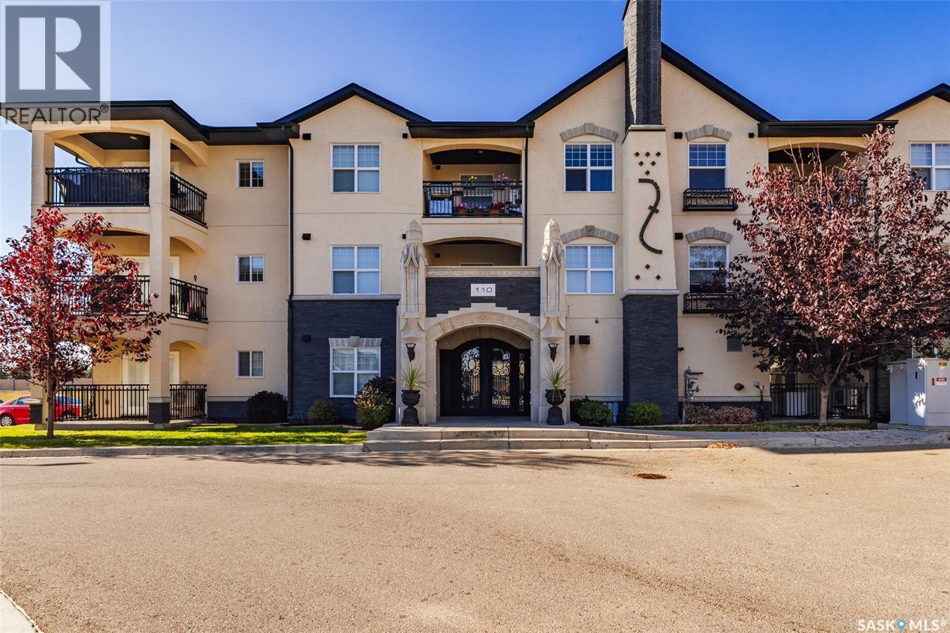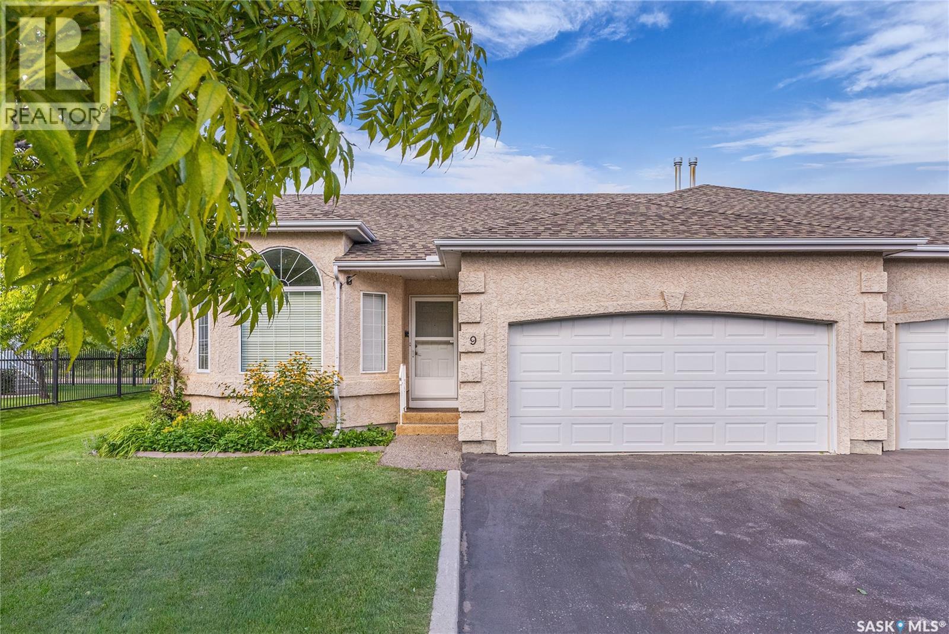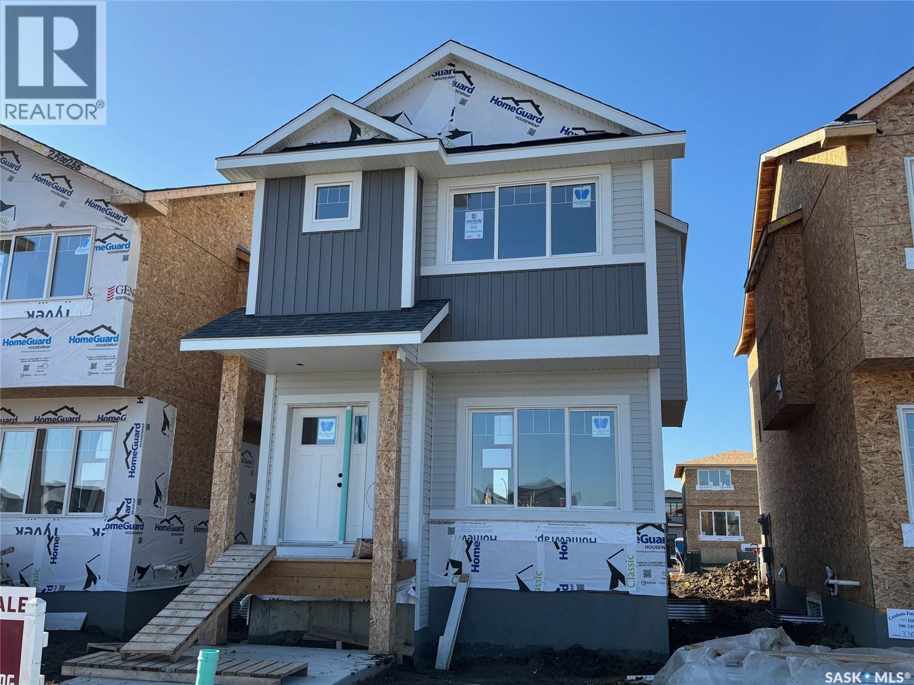
Highlights
This home is
22%
Time on Houseful
13 hours
Description
- Home value ($/Sqft)$370/Sqft
- Time on Housefulnew 13 hours
- Property typeSingle family
- Style2 level
- Year built2025
- Mortgage payment
NEW Ehrenburg built 1420 sq.ft - 2 storey home in Brighton.[ NEW ASHWOOD design] - LARGER in size with a second level BONUS ROOM. Kitchen features a large sit up Island, custom built cabinets, exterior vented OTR Microwave, built in dishwasher and Quartz counter tops. Open eating area. Spacious living room with Electric fire place and stone feature wall. 3 bedrooms. Master bedroom with 3 piece en suite and walk in closet. 2nd level laundry. LEGAL SUITE OPTION on lower level. Front yard landscaping and Double detached garage [20' X 22'] This Home is under construction. Scheduled for Dec 2025 POSSESSION ***NOTE*** PICTURES are from a previously completed unit. Interior and Exterior specs will vary between units (id:63267)
Home overview
Amenities / Utilities
- Heat source Natural gas
- Heat type Forced air
Exterior
- # total stories 2
- Has garage (y/n) Yes
Interior
- # full baths 3
- # total bathrooms 3.0
- # of above grade bedrooms 3
Location
- Subdivision Brighton
Lot/ Land Details
- Lot desc Lawn
Overview
- Lot size (acres) 0.0
- Building size 1420
- Listing # Sk021361
- Property sub type Single family residence
- Status Active
Rooms Information
metric
- Primary bedroom 3.404m X 3.251m
Level: 2nd - Bonus room 3.048m X Measurements not available
Level: 2nd - Bedroom 3.2m X 2.642m
Level: 2nd - Ensuite bathroom (# of pieces - 3) Level: 2nd
- Bedroom Measurements not available X 2.743m
Level: 2nd - Bathroom (# of pieces - 4) Level: 2nd
- Laundry Level: 2nd
- Dining room 3.2m X 2.896m
Level: Main - Bathroom (# of pieces - 2) Level: Main
- Living room Measurements not available X 3.353m
Level: Main - Kitchen 3.607m X 2.591m
Level: Main
SOA_HOUSEKEEPING_ATTRS
- Listing source url Https://www.realtor.ca/real-estate/29013060/342-cowessess-road-saskatoon-brighton
- Listing type identifier Idx
The Home Overview listing data and Property Description above are provided by the Canadian Real Estate Association (CREA). All other information is provided by Houseful and its affiliates.

Lock your rate with RBC pre-approval
Mortgage rate is for illustrative purposes only. Please check RBC.com/mortgages for the current mortgage rates
$-1,400
/ Month25 Years fixed, 20% down payment, % interest
$
$
$
%
$
%

Schedule a viewing
No obligation or purchase necessary, cancel at any time





