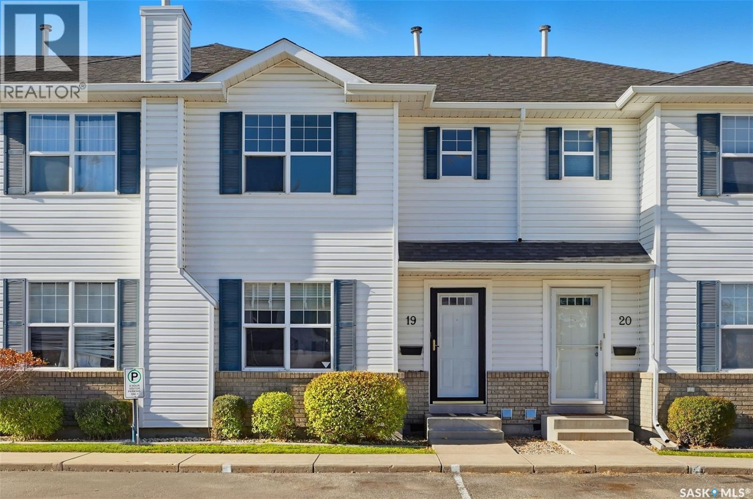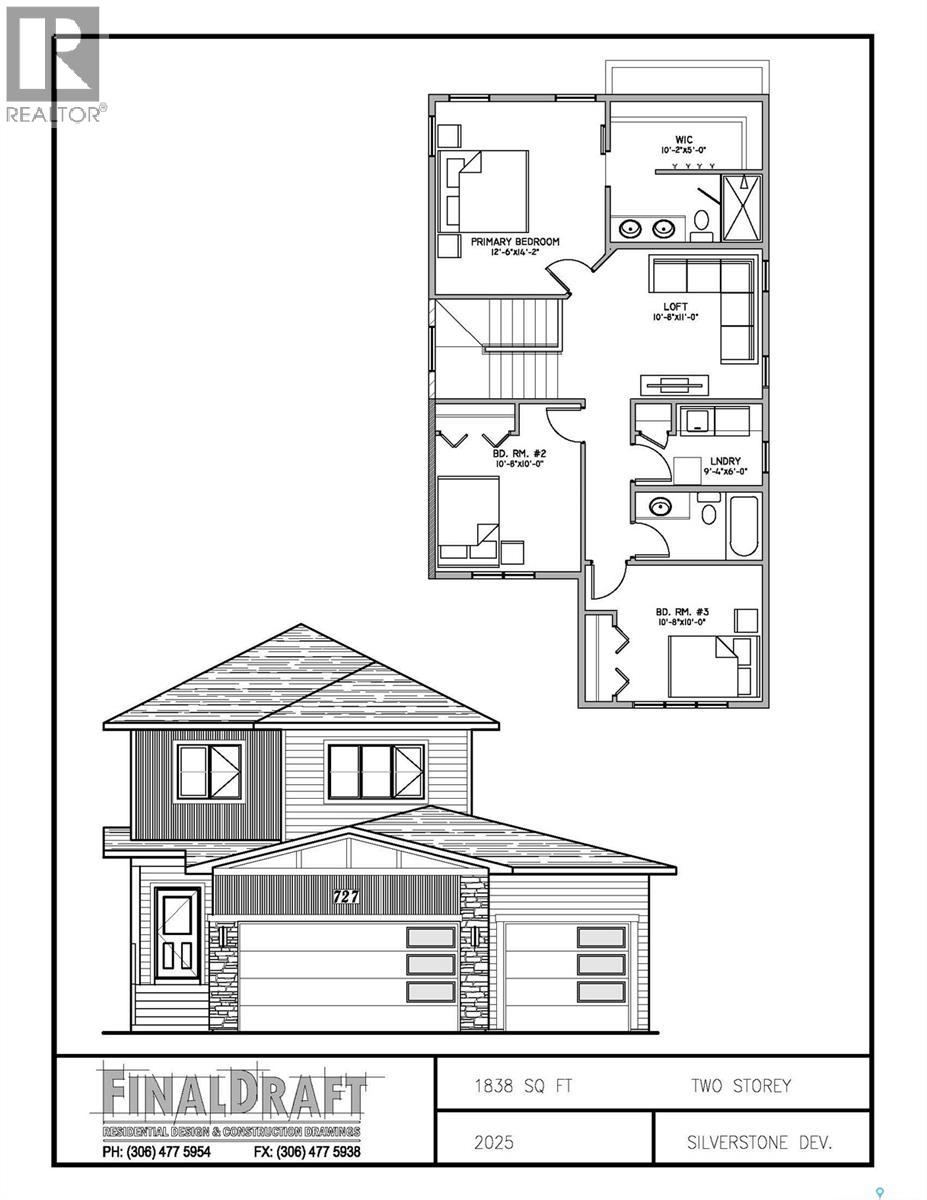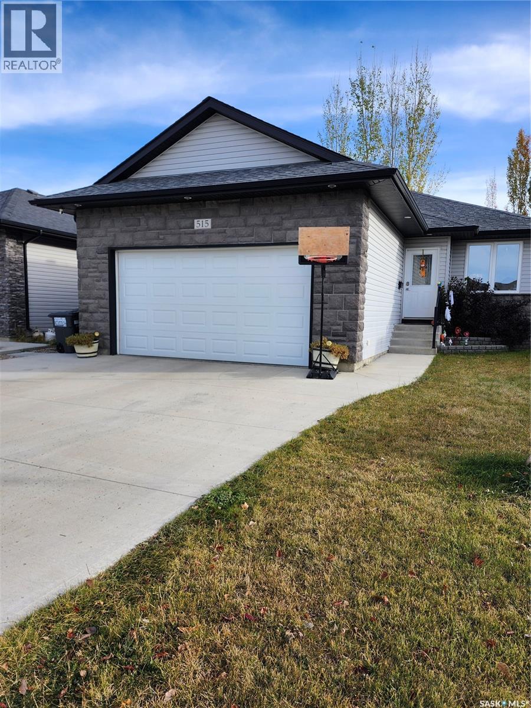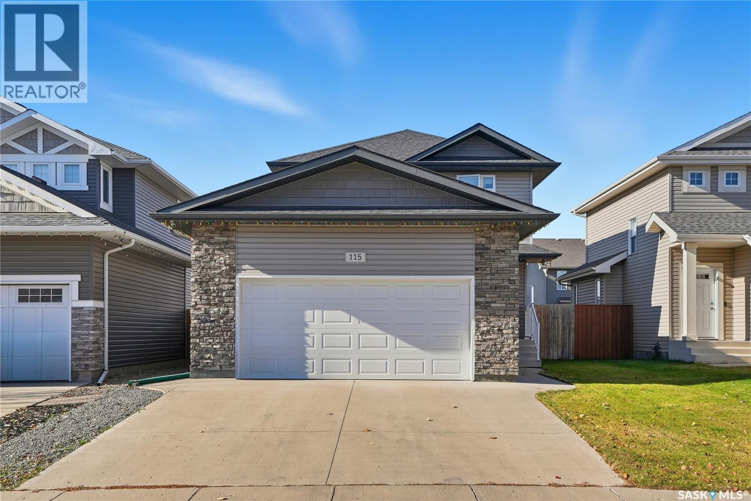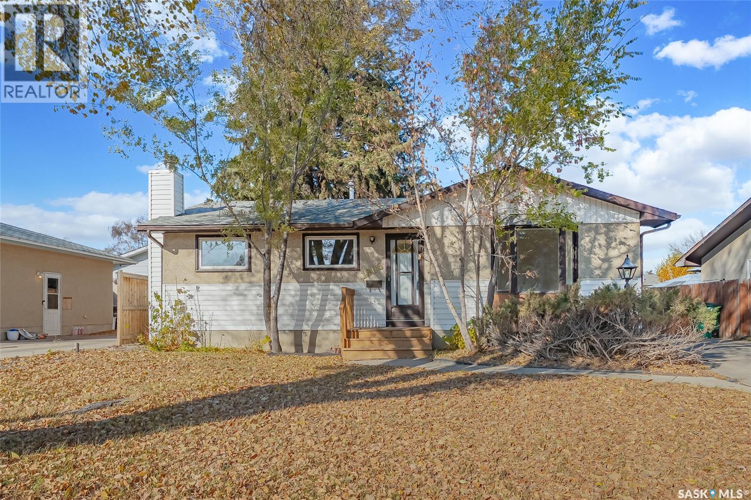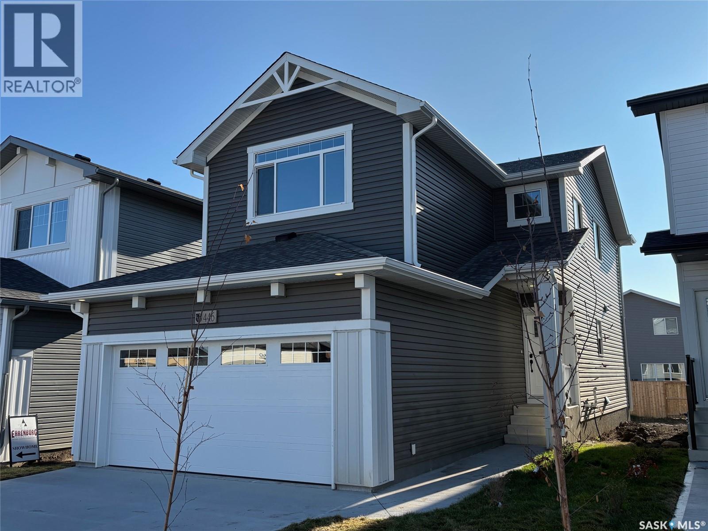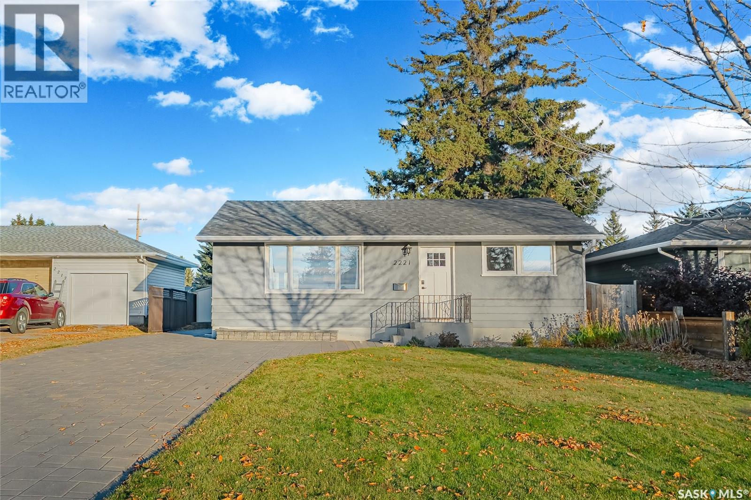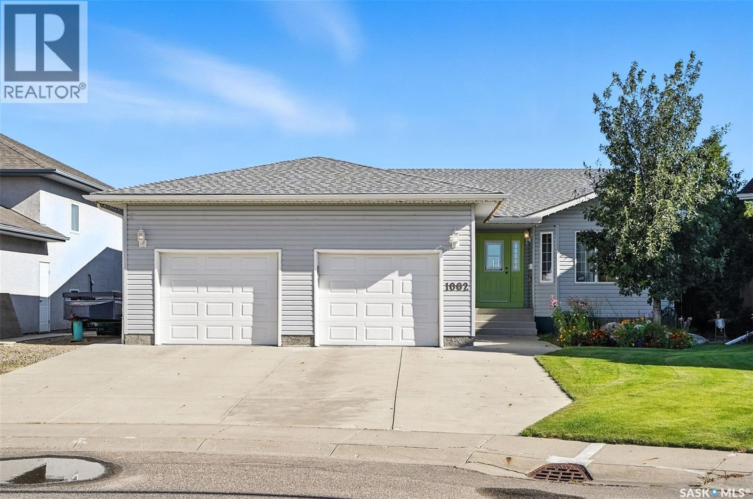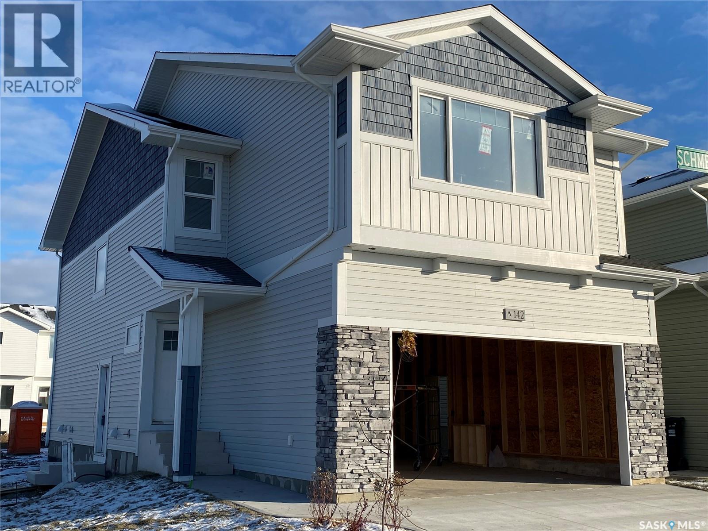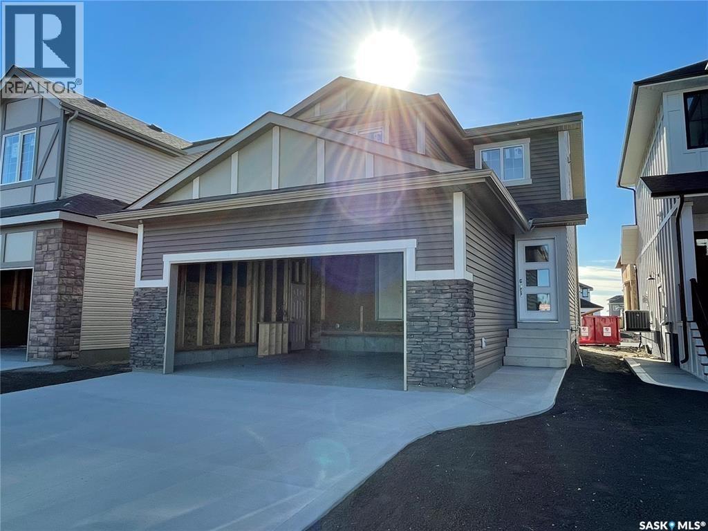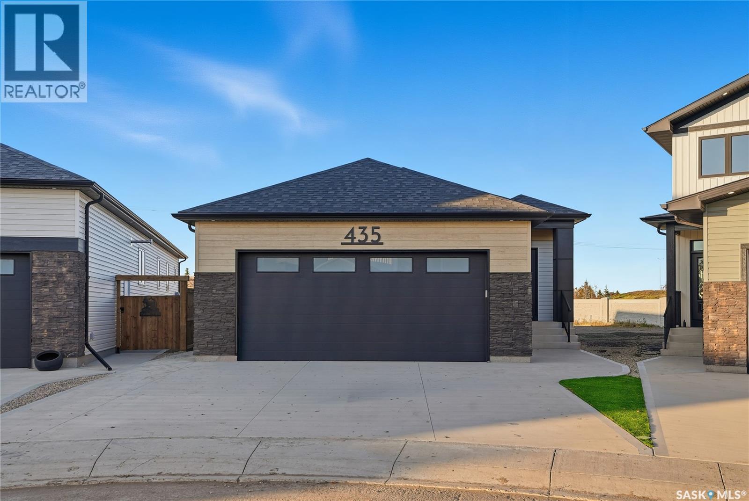- Houseful
- SK
- Saskatoon
- Stonebridge
- 315 Dickson Crescent Unit 124
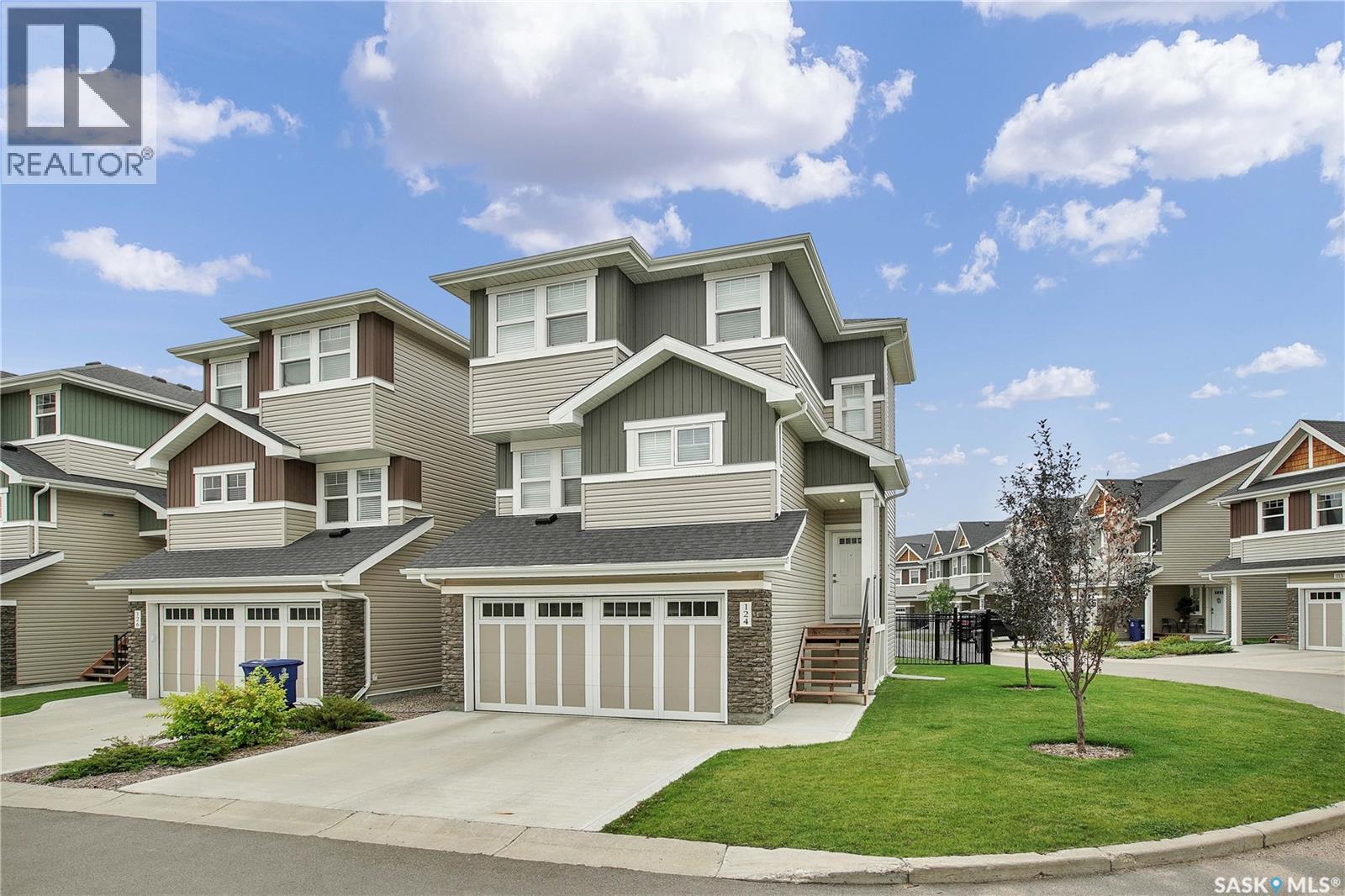
315 Dickson Crescent Unit 124
For Sale
73 Days
$499,900 $12K
$487,500
3 beds
3 baths
1,535 Sqft
315 Dickson Crescent Unit 124
For Sale
73 Days
$499,900 $12K
$487,500
3 beds
3 baths
1,535 Sqft
Highlights
This home is
9%
Time on Houseful
73 Days
Home features
Garage
Saskatoon
-2.8%
Description
- Home value ($/Sqft)$318/Sqft
- Time on Houseful73 days
- Property typeSingle family
- Style3 level
- Neighbourhood
- Year built2021
- Mortgage payment
Discover the best of both worlds with this detached home in a desirable townhouse development. This well-maintained 3-storey property offers an open concept layout and an impressive kitchen featuring abundant cabinetry, ample counter space, and a huge island-perfect for entertaining or the home chef/baker. The primary suite includes a walk-in closet and ensuite, while two additional bedrooms share a 4-piece bath. A versatile bonus room is ideal for movie nights or a cozy retreat. Complete with an attached 2-car garage, this home is move-in ready and won't last long! Call your REALTOR® today! Some photos are virtually staged. (id:63267)
Home overview
Amenities / Utilities
- Cooling Central air conditioning
- Heat source Natural gas
- Heat type Forced air
Exterior
- # total stories 3
- Fencing Fence
- Has garage (y/n) Yes
Interior
- # full baths 3
- # total bathrooms 3.0
- # of above grade bedrooms 3
Location
- Community features Pets allowed with restrictions
- Subdivision Stonebridge
Lot/ Land Details
- Lot desc Lawn
Overview
- Lot size (acres) 0.0
- Building size 1535
- Listing # Sk015308
- Property sub type Single family residence
- Status Active
Rooms Information
metric
- Dining room 3.835m X 3.15m
Level: 2nd - Living room 4.394m X 3.912m
Level: 2nd - Bathroom (# of pieces - 2) 1.829m X 1.549m
Level: 2nd - Kitchen 4.597m X 3.988m
Level: 2nd - Bathroom (# of pieces - 4) 1.499m X 1.499m
Level: 2nd - Ensuite bathroom (# of pieces - 3) 2.159m X 1.473m
Level: 3rd - Primary bedroom 4.216m X 3.226m
Level: 3rd - Bedroom 3.378m X 2.769m
Level: 3rd - Bedroom 3.505m X 2.743m
Level: 3rd - Bonus room 5.309m X 2.819m
Level: Main
SOA_HOUSEKEEPING_ATTRS
- Listing source url Https://www.realtor.ca/real-estate/28723481/124-315-dickson-crescent-saskatoon-stonebridge
- Listing type identifier Idx
The Home Overview listing data and Property Description above are provided by the Canadian Real Estate Association (CREA). All other information is provided by Houseful and its affiliates.

Lock your rate with RBC pre-approval
Mortgage rate is for illustrative purposes only. Please check RBC.com/mortgages for the current mortgage rates
$-877
/ Month25 Years fixed, 20% down payment, % interest
$423
Maintenance
$
$
$
%
$
%

Schedule a viewing
No obligation or purchase necessary, cancel at any time

