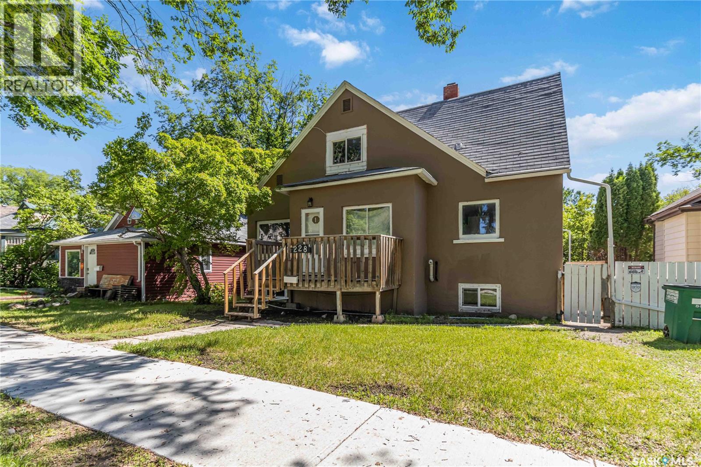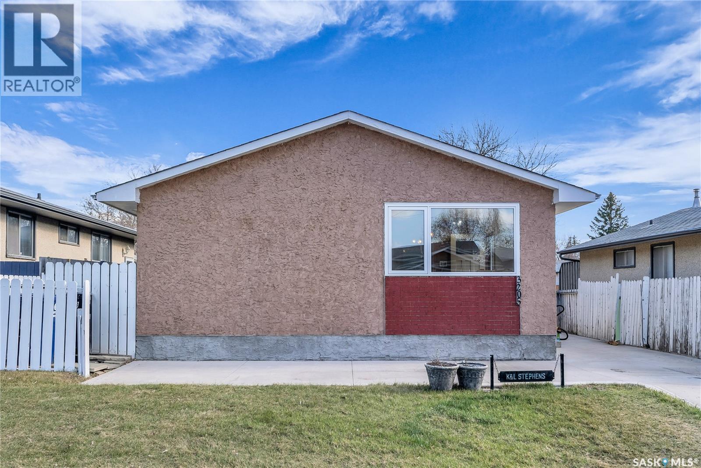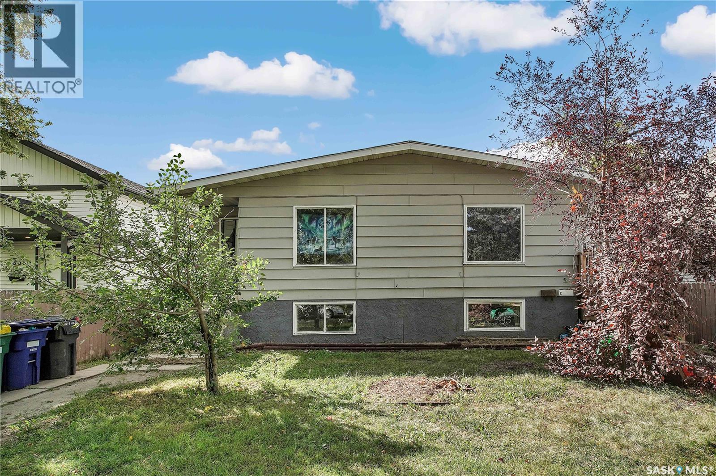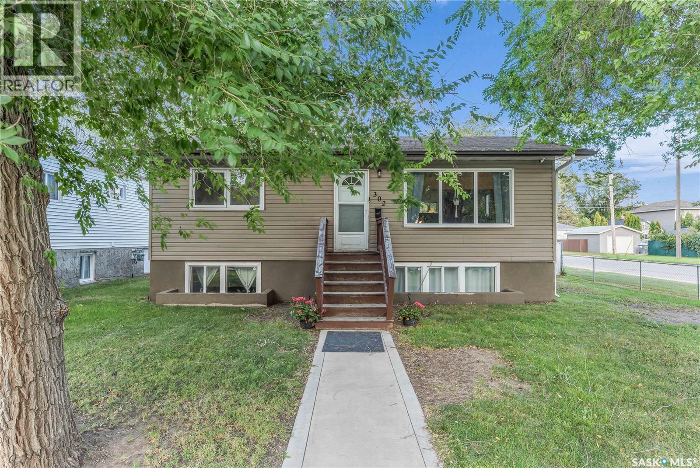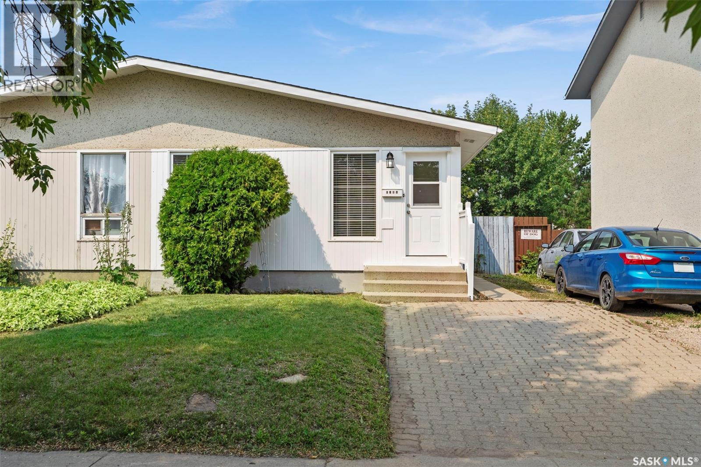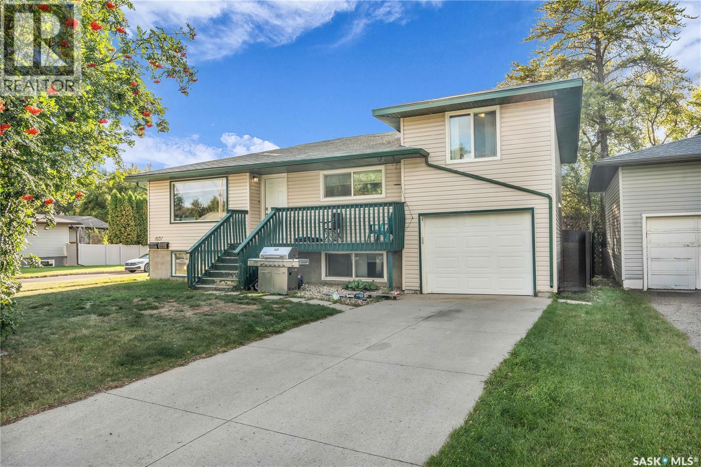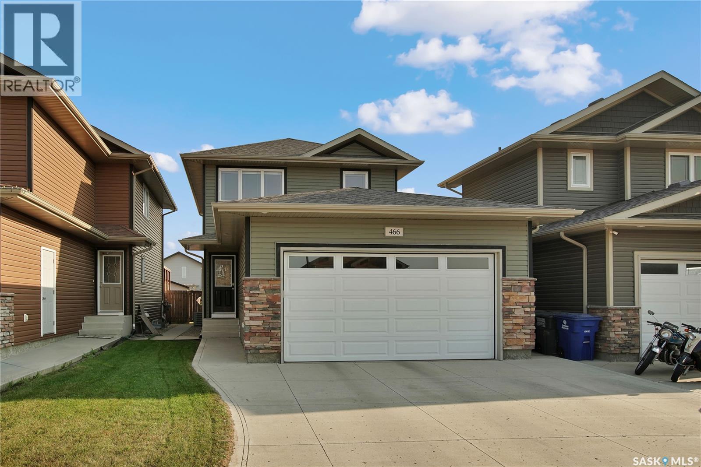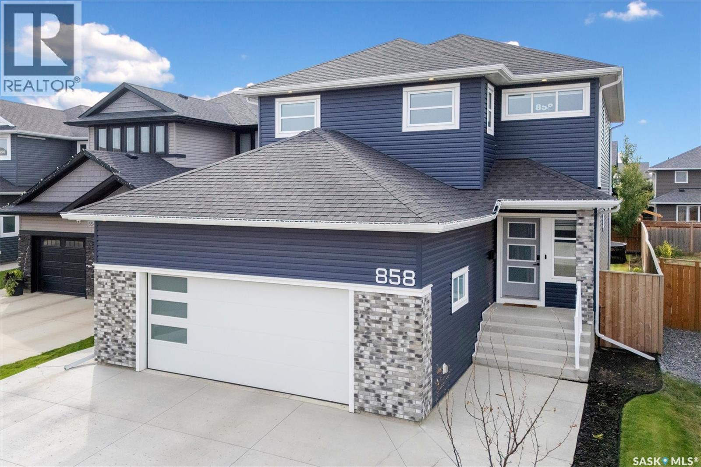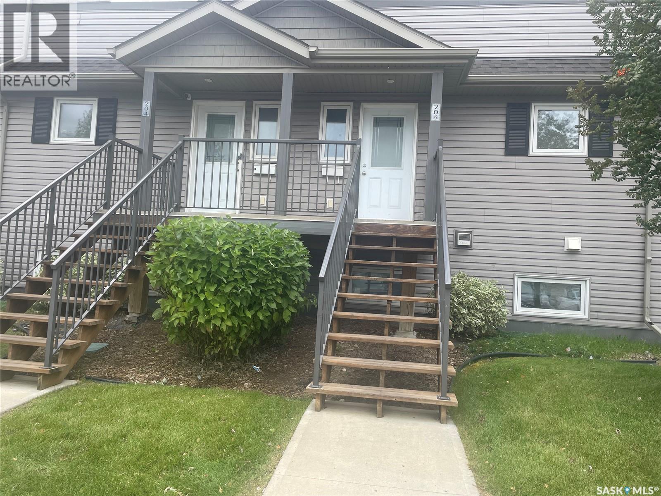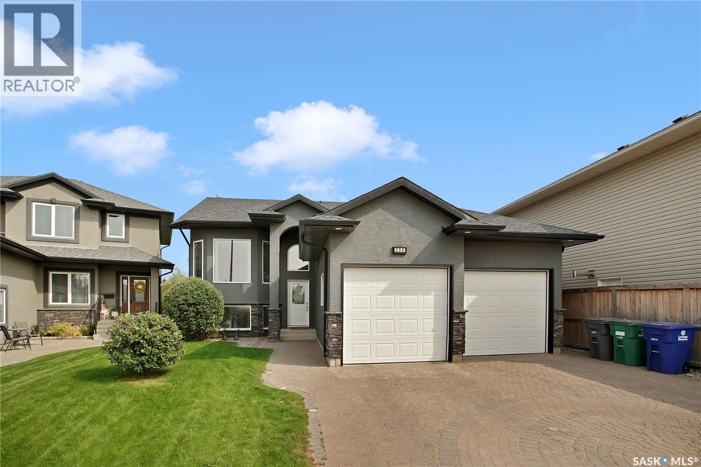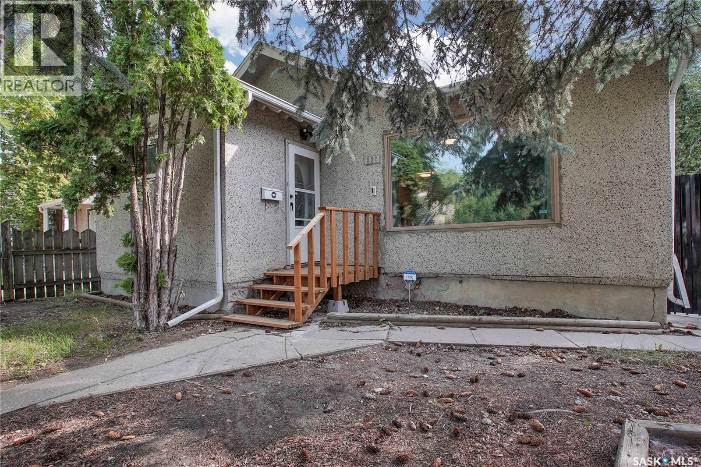- Houseful
- SK
- Saskatoon
- Hampton Village
- 3161 Mcclocklin Rd
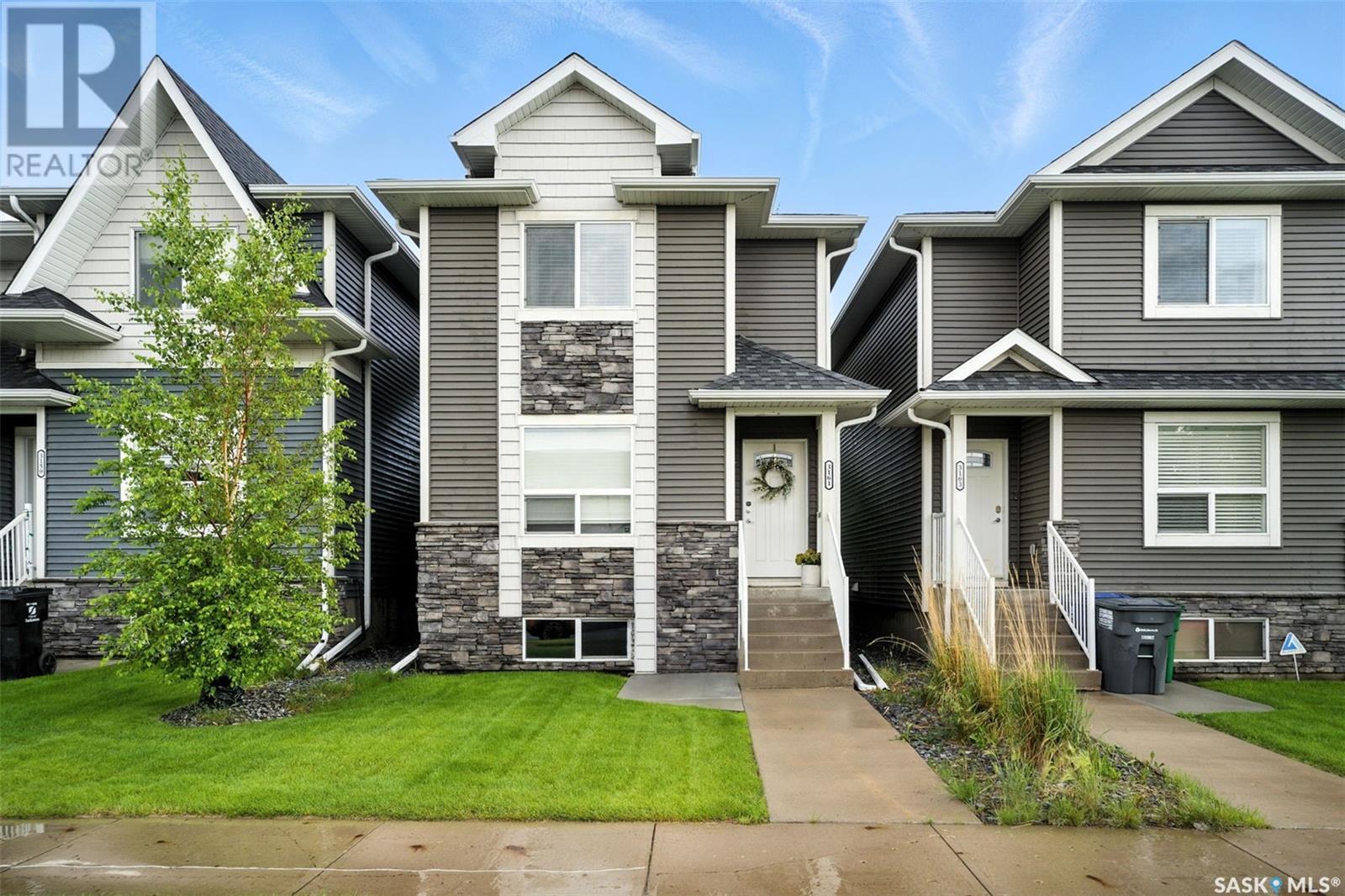
3161 Mcclocklin Rd
3161 Mcclocklin Rd
Highlights
Description
- Home value ($/Sqft)$320/Sqft
- Time on Houseful73 days
- Property typeSingle family
- Neighbourhood
- Year built2014
- Mortgage payment
Exceptional stand alone townhouse in the sought after West Bennett community in Hampton Village. Step inside to discover high-end laminate flooring and finishes throughout. Main floor has an elegant living room, convenient powder room and modern kitchen equipped with stainless steel appliances, spacious pantry, tile backsplash, quartz countertops, island and gray stained cabinetry. Upstairs, you'll find 3 bright and airy bedrooms, a full bathroom and convenient laundry room. The expansive basement is ready for your personal touch and is roughed in for a future bathroom. This home includes a high-efficiency water heater, furnace, Vanee system and central air conditioning to keep you comfortable year-round. Enjoy outdoor living with an oversized deck in a private, landscaped backyard complete with maintenance-friendly grass. Double detached garage with entry from a paved alley maintained by the condo corporation. Three additional parking spaces plus on street parking for guests. Carefree living with condo fees covering water, sewer, lawn care, snow removal, garbage/recycling, common area maintenance and exterior insurance. Situated in a prime location close to convenience stores, restaurants, public transit, schools and parks. Make this exceptional townhouse your new home! (id:55581)
Home overview
- Cooling Central air conditioning
- Heat source Natural gas
- Heat type Forced air
- Fencing Fence
- Has garage (y/n) Yes
- # full baths 2
- # total bathrooms 2.0
- # of above grade bedrooms 3
- Community features Pets allowed with restrictions
- Subdivision Hampton village
- Lot desc Lawn
- Lot size (acres) 0.0
- Building size 1152
- Listing # Sk010539
- Property sub type Single family residence
- Status Active
- Bedroom 2.54m X 3.658m
Level: 2nd - Bathroom (# of pieces - 4) Measurements not available
Level: 2nd - Bedroom 3.81m X 3.15m
Level: 2nd - Bedroom 2.54m X 3.658m
Level: 2nd - Kitchen 2.438m X 3.785m
Level: Main - Dining room 3.785m X 2.743m
Level: Main - Living room 4.191m X 3.81m
Level: Main - Bathroom (# of pieces - 2) Measurements not available
Level: Main
- Listing source url Https://www.realtor.ca/real-estate/28512497/3161-mcclocklin-road-saskatoon-hampton-village
- Listing type identifier Idx

$-534
/ Month

