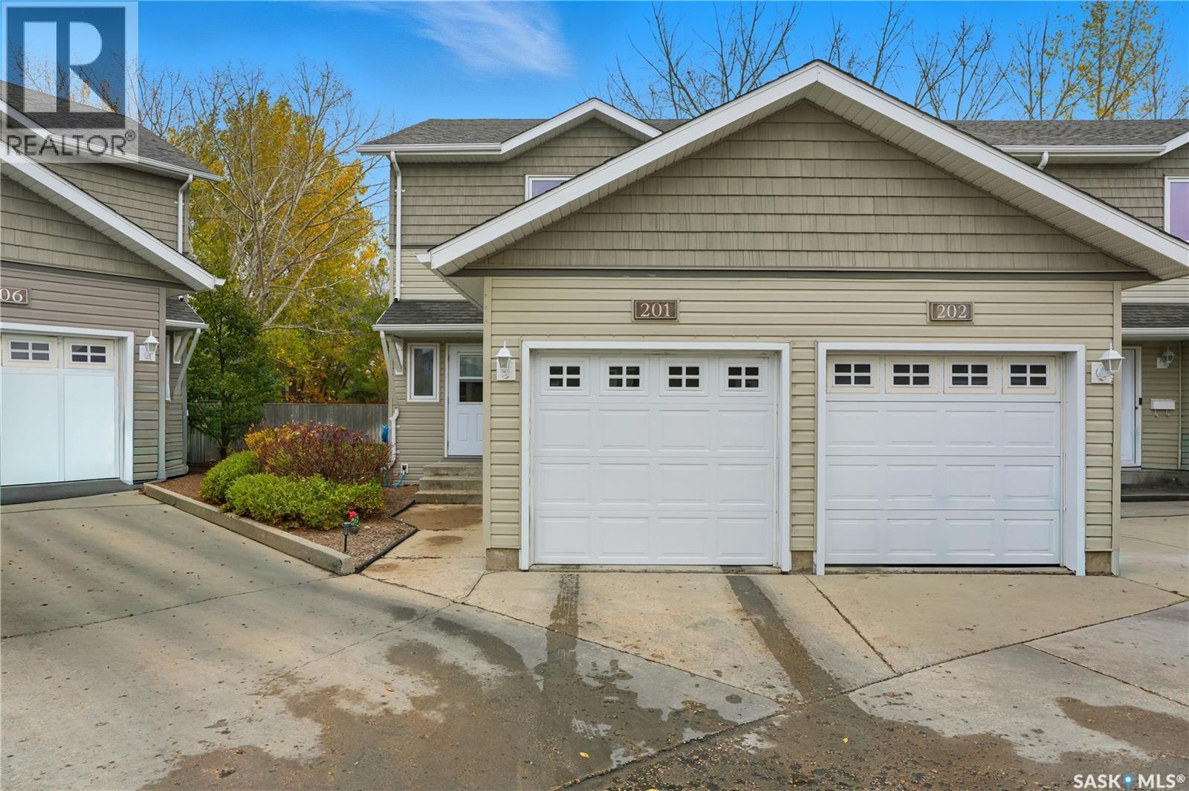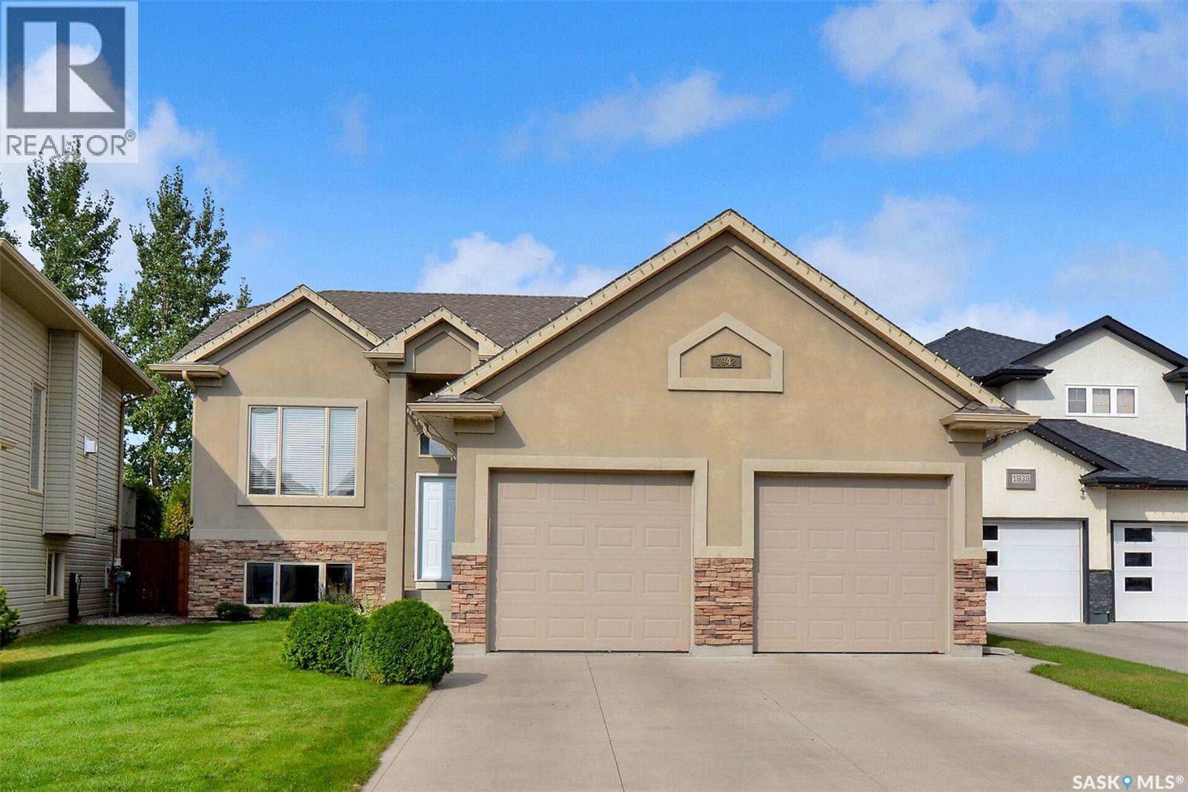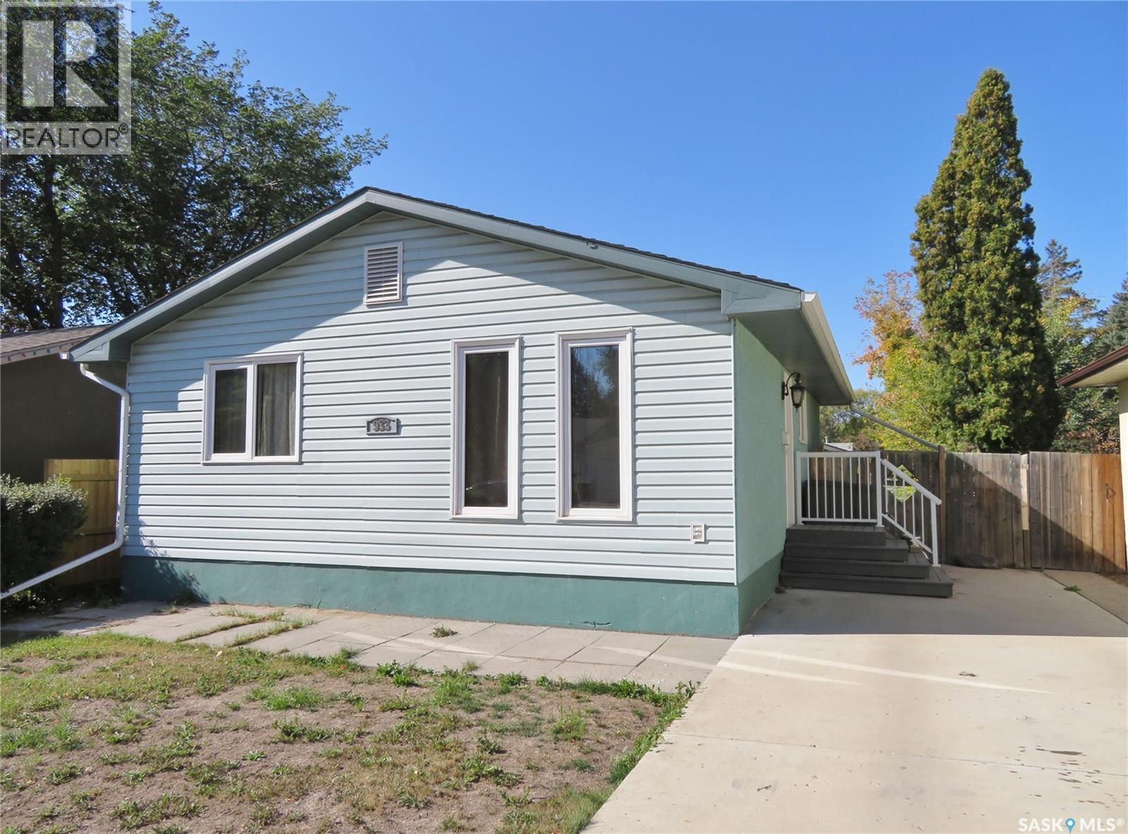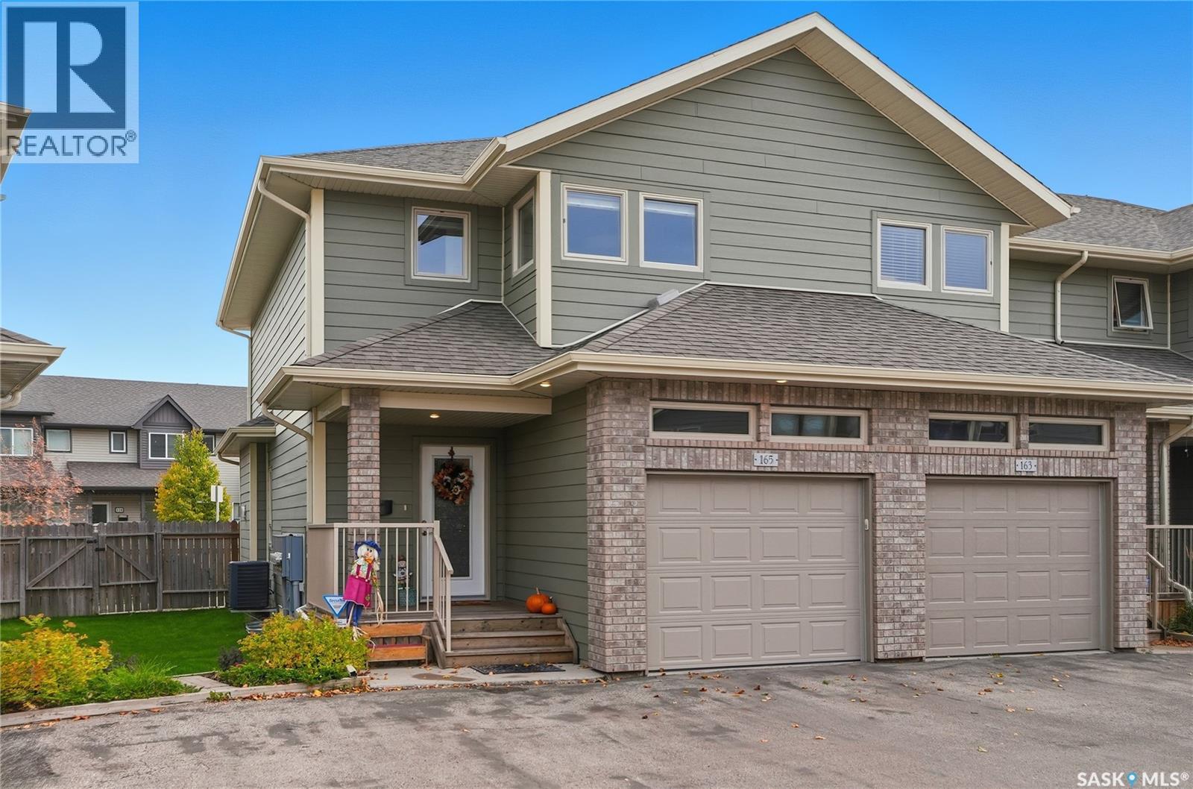- Houseful
- SK
- Saskatoon
- Riversdale
- 318 H Ave S
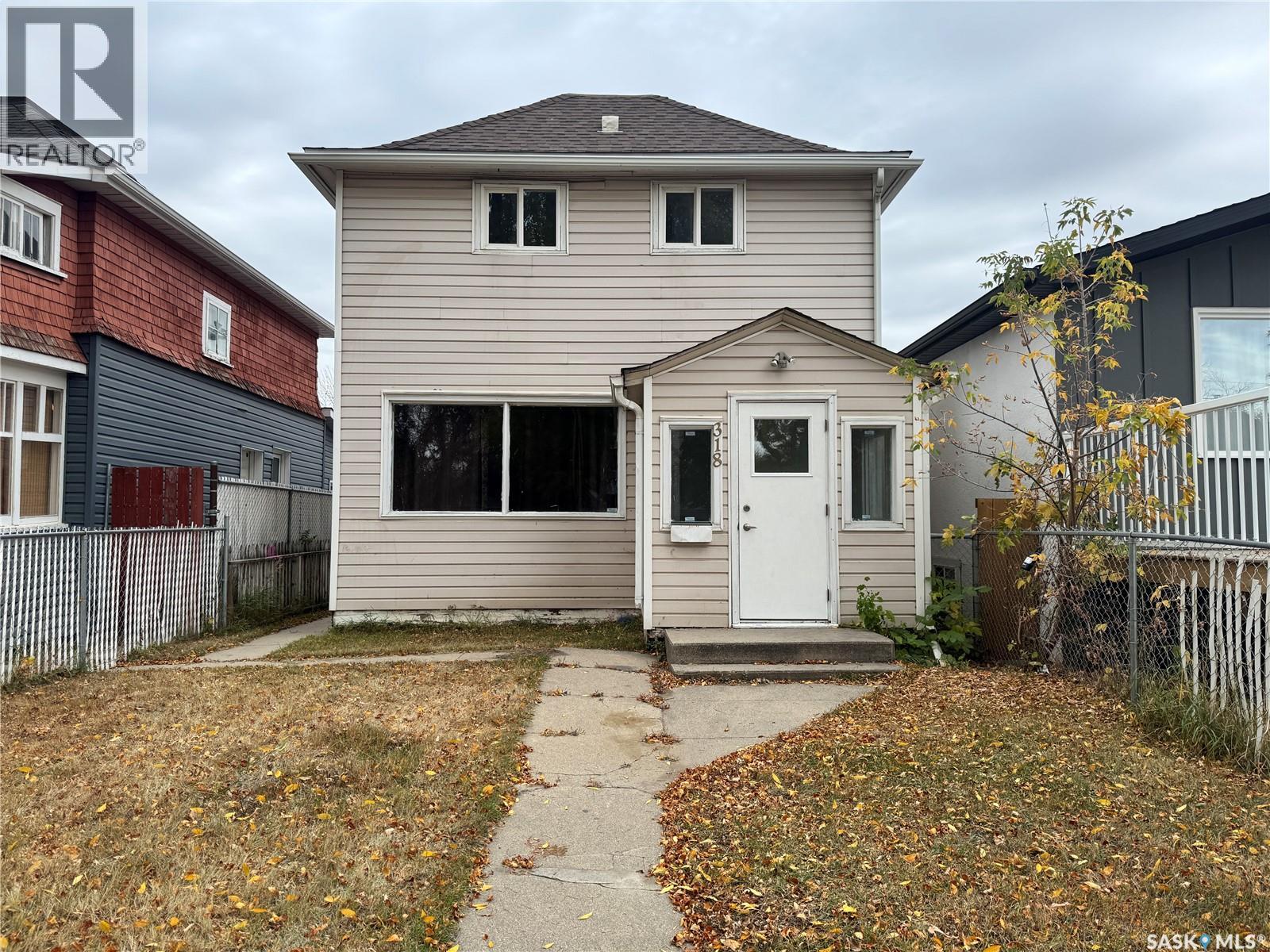
Highlights
Description
- Home value ($/Sqft)$164/Sqft
- Time on Houseful13 days
- Property typeSingle family
- Style2 level
- Neighbourhood
- Year built1920
- Mortgage payment
Full of Character and Brimming With Potential! Step into this 1,190 sq ft two-storey charmer that’s just waiting for the right owner to make it shine again. With 3 bedrooms plus a den and 2 bathrooms, there’s plenty of space for a growing family or anyone looking to put down roots. The bright and open main floor offers an inviting layout, while the undeveloped basement provides excellent storage or the opportunity to create additional living space to suit your needs. Outside, you’ll love the welcoming front porch, fenced yard, and detached 1-car garage. This home has fantastic bones and tons of potential — a little TLC will go a long way in bringing it back to its former glory. Don’t miss out — book your showing today and imagine the possibilities! (id:63267)
Home overview
- Heat source Natural gas
- Heat type Forced air
- # total stories 2
- Fencing Fence
- Has garage (y/n) Yes
- # full baths 2
- # total bathrooms 2.0
- # of above grade bedrooms 3
- Subdivision Riversdale
- Lot dimensions 3175
- Lot size (acres) 0.07460056
- Building size 1190
- Listing # Sk020374
- Property sub type Single family residence
- Status Active
- Bedroom 3.505m X 2.896m
Level: 2nd - Bedroom 2.845m X 1.676m
Level: 2nd - Bedroom 3.429m X 2.896m
Level: 2nd - Bathroom (# of pieces - 4) 2.718m X 2.007m
Level: 2nd - Laundry Measurements not available
Level: Basement - Foyer 2.235m X 1.168m
Level: Main - Family room 5.918m X 3.48m
Level: Main - Bathroom (# of pieces - 3) 1.702m X 1.524m
Level: Main - Enclosed porch 2.21m X 1.702m
Level: Main - Den 3.2m X 2.235m
Level: Main - Kitchen 4.089m X 1.092m
Level: Main
- Listing source url Https://www.realtor.ca/real-estate/28965202/318-h-avenue-s-saskatoon-riversdale
- Listing type identifier Idx

$-520
/ Month








