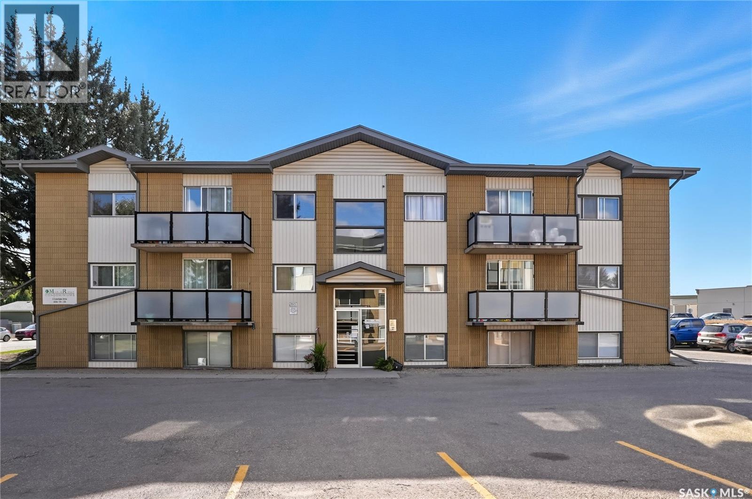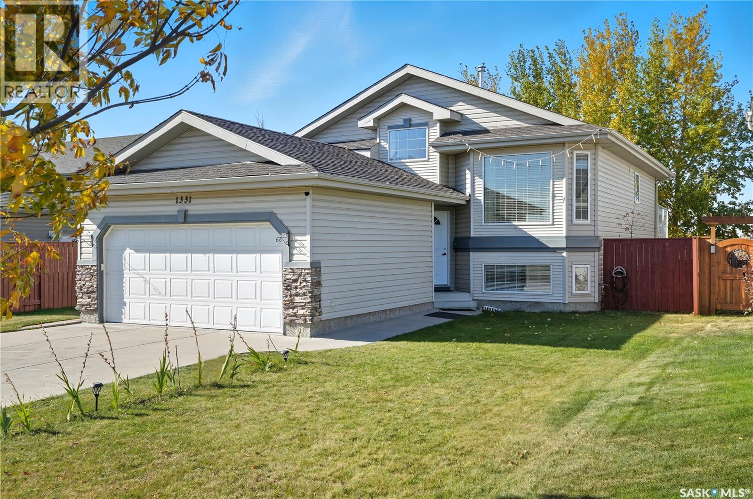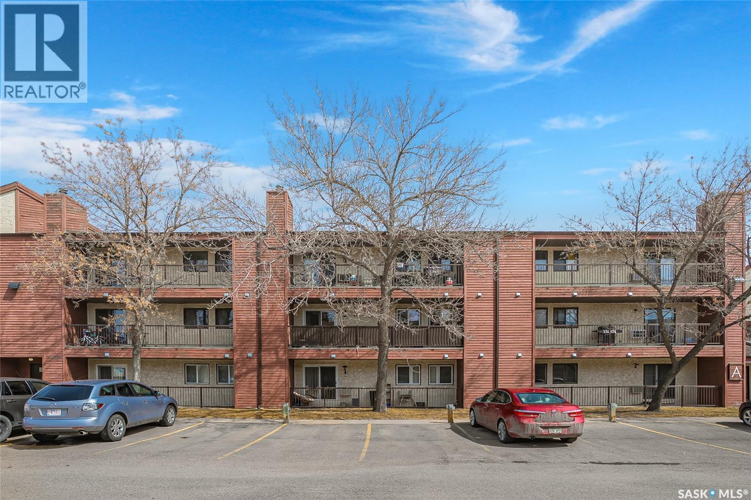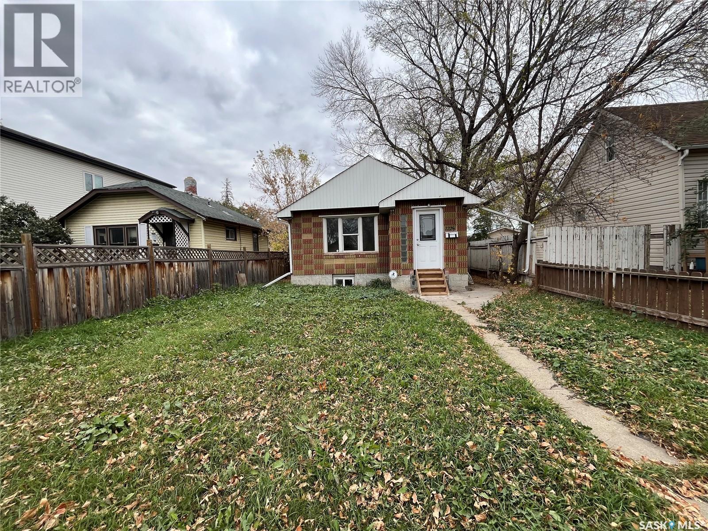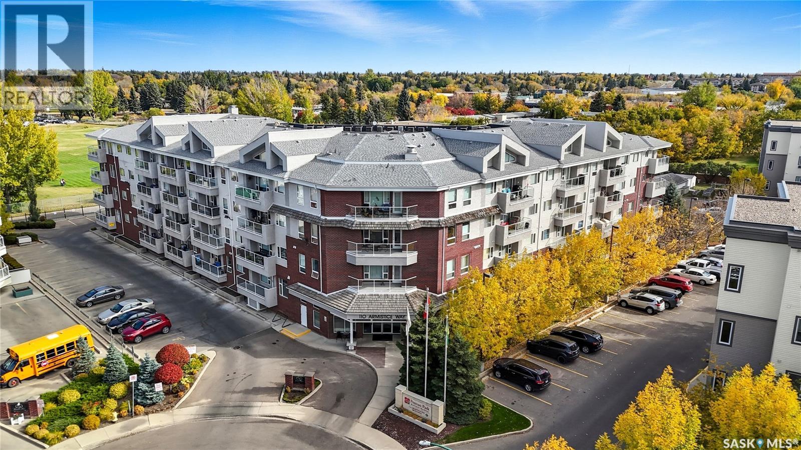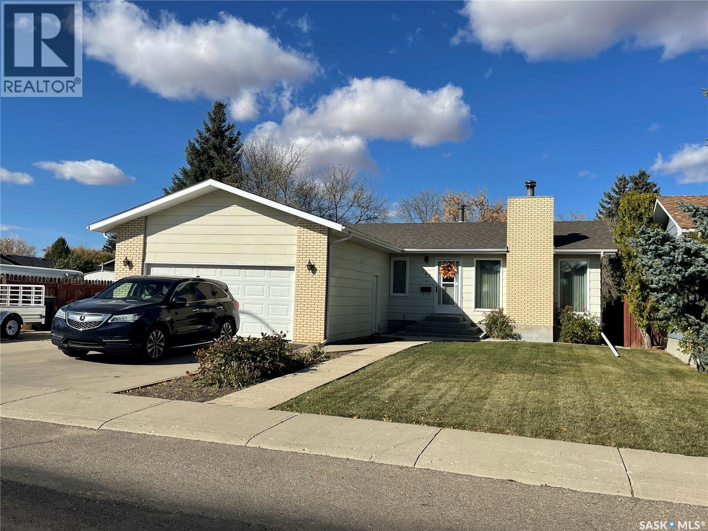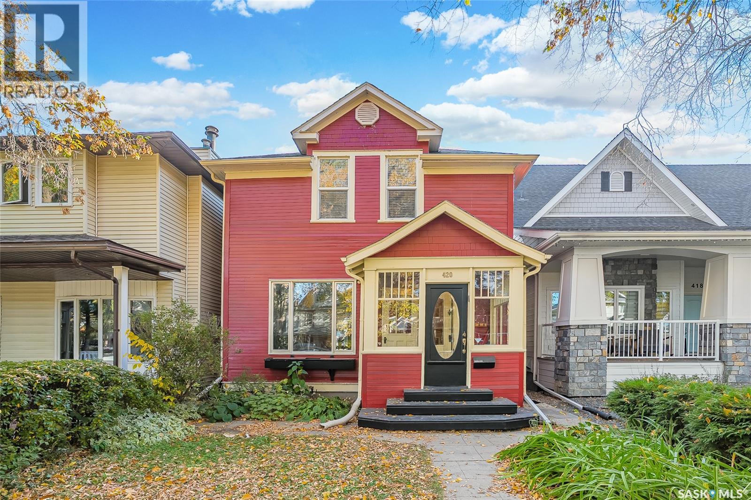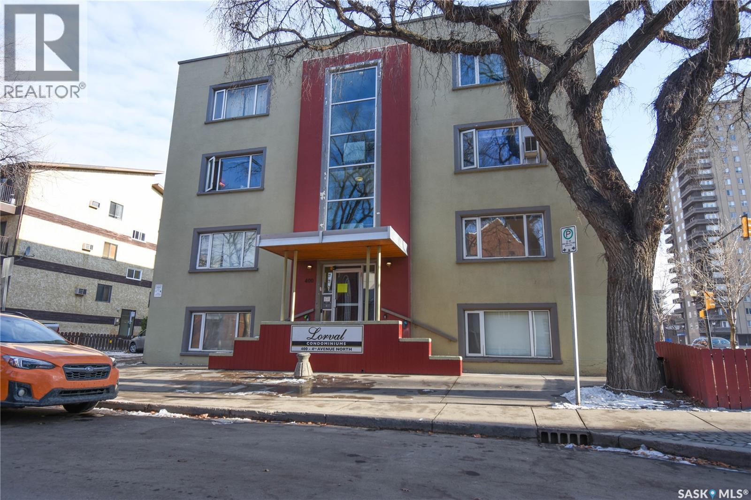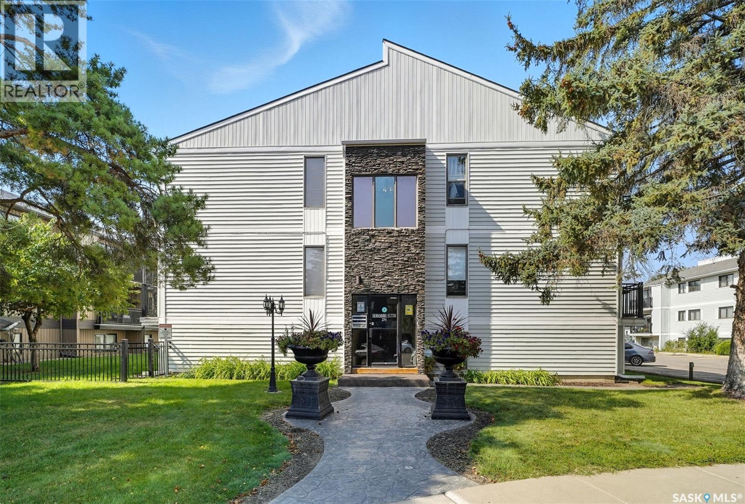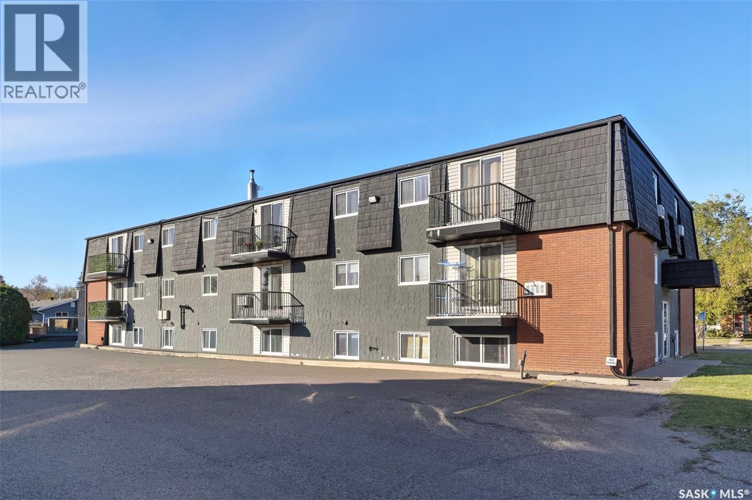- Houseful
- SK
- Saskatoon
- Caswell Hill
- 319 25 Street West
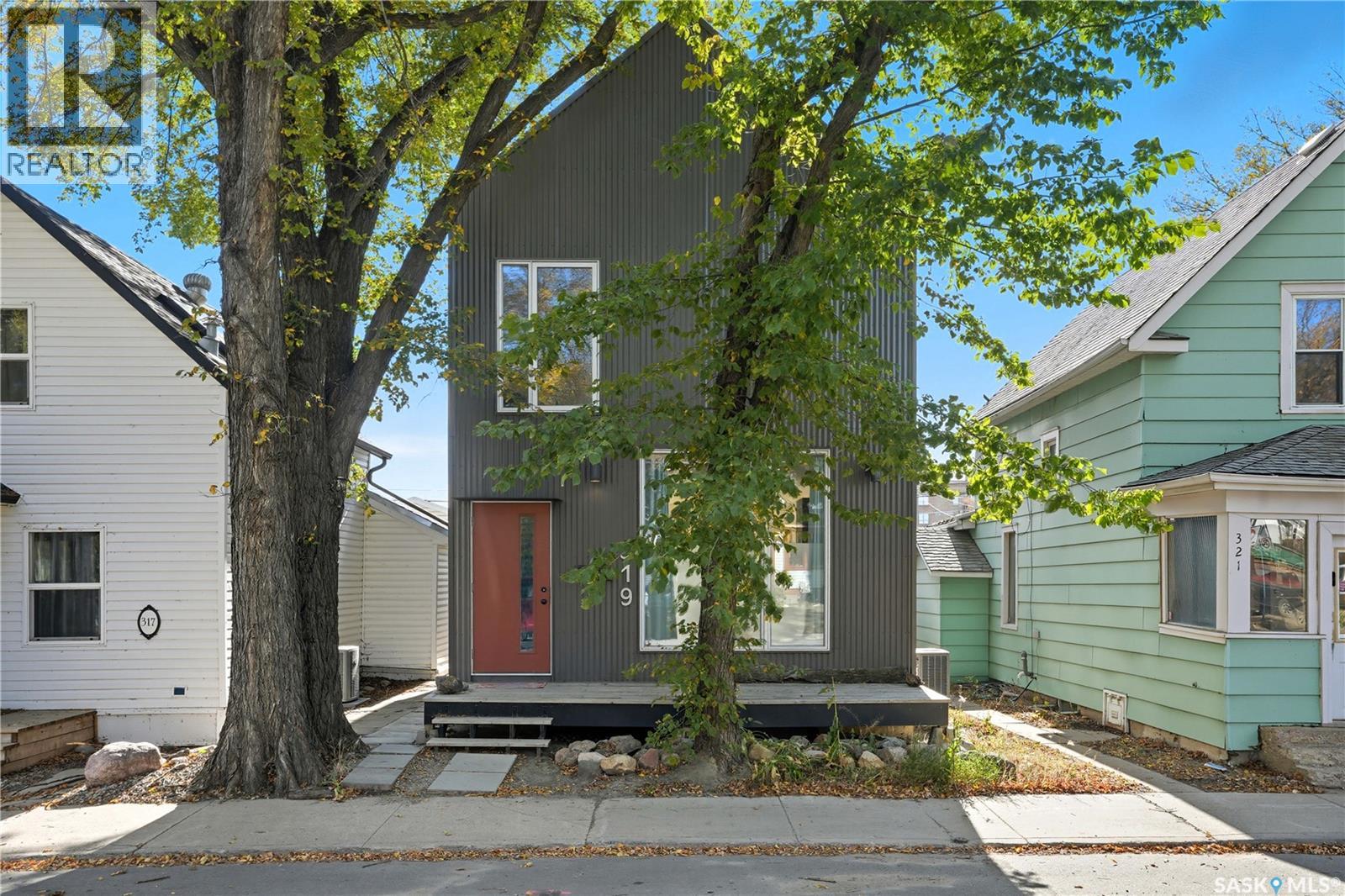
Highlights
Description
- Home value ($/Sqft)$322/Sqft
- Time on Housefulnew 4 hours
- Property typeSingle family
- Style2 level
- Neighbourhood
- Year built2018
- Mortgage payment
Very modern design and decor throughout. Numerous high end features in this home not usually seen in Caswell Hill. The main floor features a stunning open concept with a beautiful kitchen showcasing a large island with quartz countertops, stainless-steel appliances, a modern tile backsplash, and an abundance of storage. The bright living area is framed by expansive front and rear windows that flood the space with natural light, creating an inviting and airy atmosphere. Upstairs, you’ll find three spacious bedrooms with vaulted ceilings. The primary suite includes a walk-in closet and a gorgeous four-piece ensuite. The secondary bedrooms are generously sized, complemented by an additional four-piece bath and convenient second-floor laundry. The lower level offers a fully developed suite mirroring the main floor’s modern style. It includes its own private entrance, laundry, and heating system—ideal for guests, extended family, or additional revenue.Situated in the vibrant community of Caswell Hill, this modern home backs directly onto the area’s new economic and cultural hub, which is already well underway. (id:63267)
Home overview
- Cooling Central air conditioning, air exchanger
- Heat source Natural gas
- Heat type Forced air
- # total stories 2
- # full baths 4
- # total bathrooms 4.0
- # of above grade bedrooms 4
- Subdivision Caswell hill
- Directions 2135680
- Lot dimensions 2490
- Lot size (acres) 0.05850564
- Building size 1398
- Listing # Sk020290
- Property sub type Single family residence
- Status Active
- Bathroom (# of pieces - 4) 0m X NaNm
Level: 2nd - Bathroom (# of pieces - 4) 0m X NaNm
Level: 2nd - Laundry 1.219m X 1.219m
Level: 2nd - Bedroom 3.531m X 3.886m
Level: 2nd - Bedroom 2.87m X 3.607m
Level: 2nd - Bedroom 2.667m X 3.556m
Level: 2nd - Bedroom 3.175m X 3.277m
Level: Basement - Bathroom (# of pieces - 4) 0m X NaNm
Level: Basement - Other 1.575m X 2.972m
Level: Basement - Living room 3.658m X 3.759m
Level: Basement - Kitchen 1.753m X 3.505m
Level: Basement - Living room 3.658m X Measurements not available
Level: Main - Bathroom (# of pieces - 2) 0m X NaNm
Level: Main - Kitchen 3.658m X 4.47m
Level: Main - Dining room 3.658m X 3.658m
Level: Main
- Listing source url Https://www.realtor.ca/real-estate/28963868/319-25th-street-w-saskatoon-caswell-hill
- Listing type identifier Idx

$-1,200
/ Month

