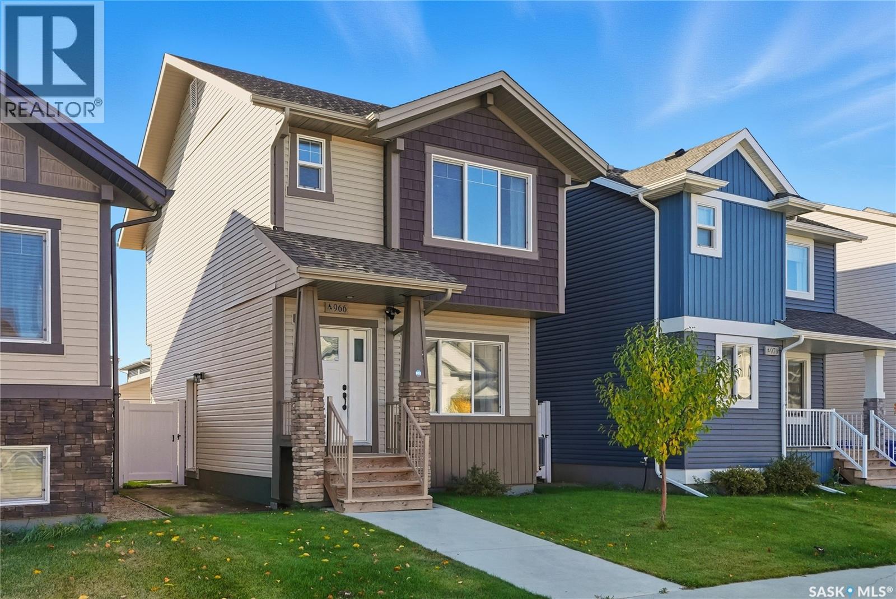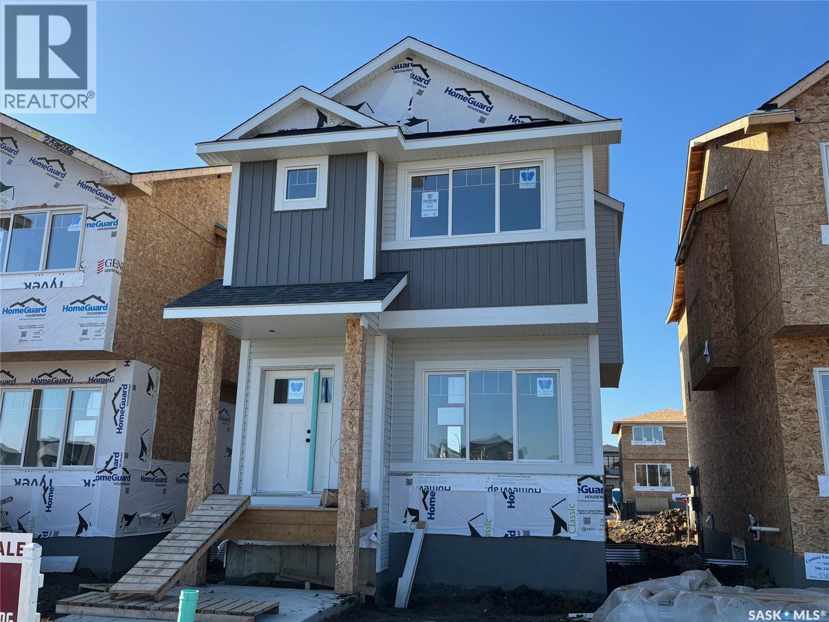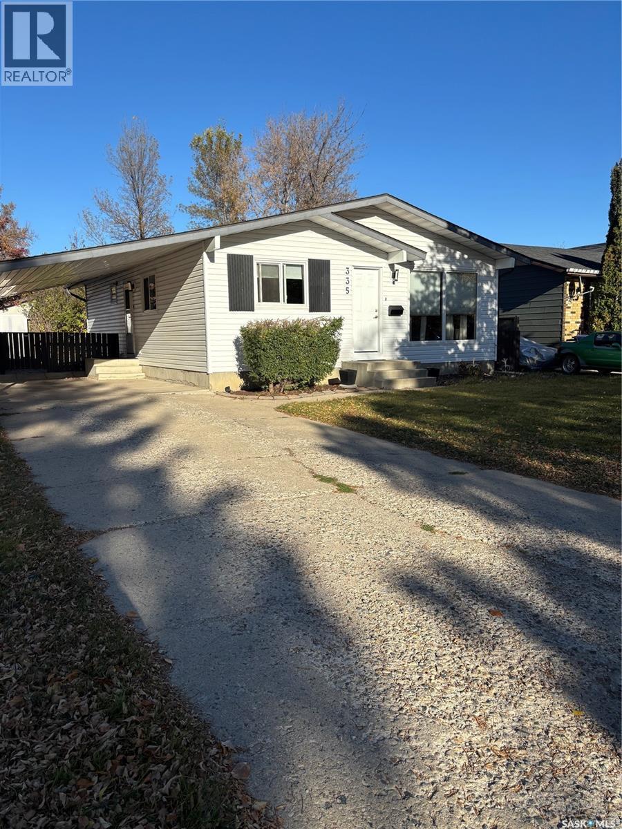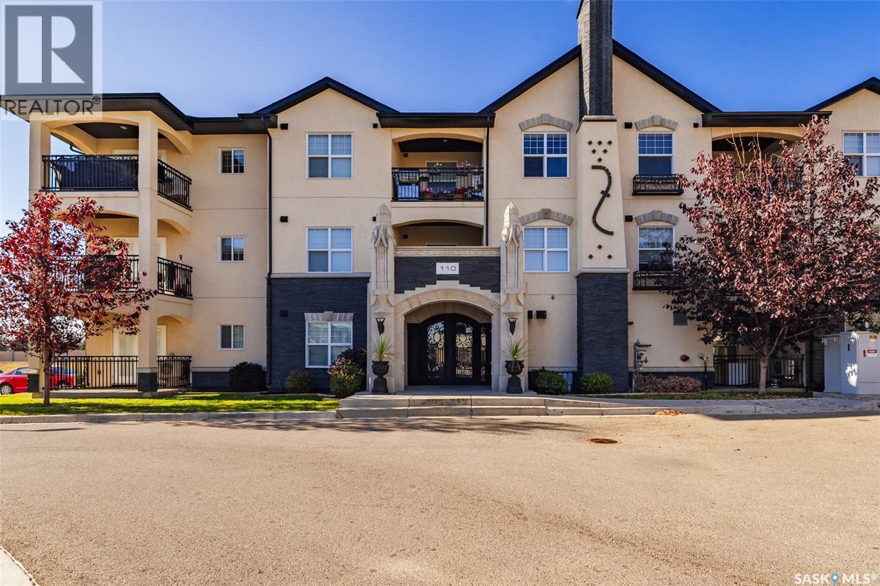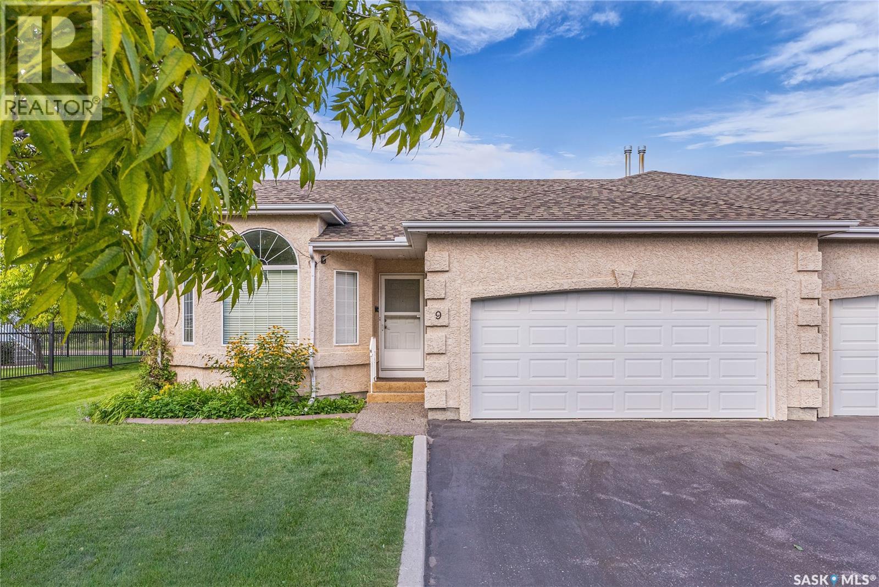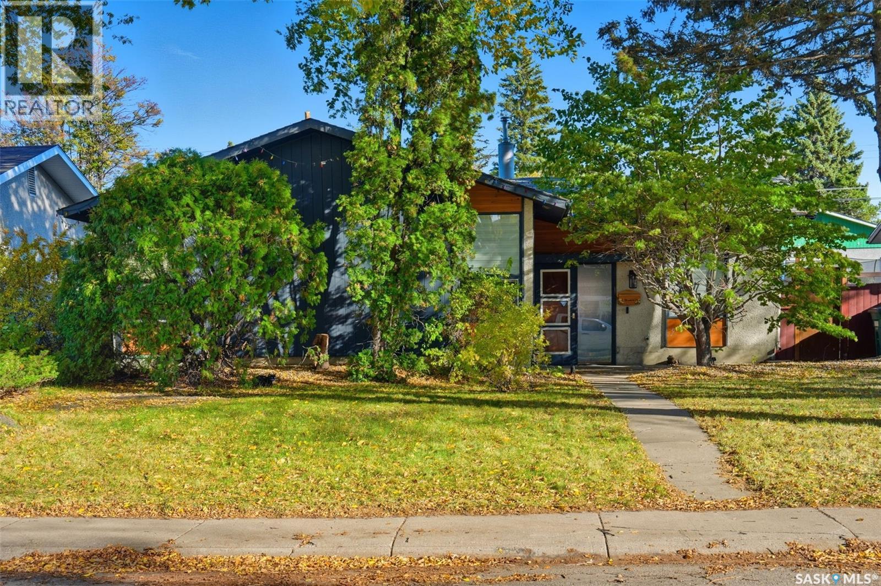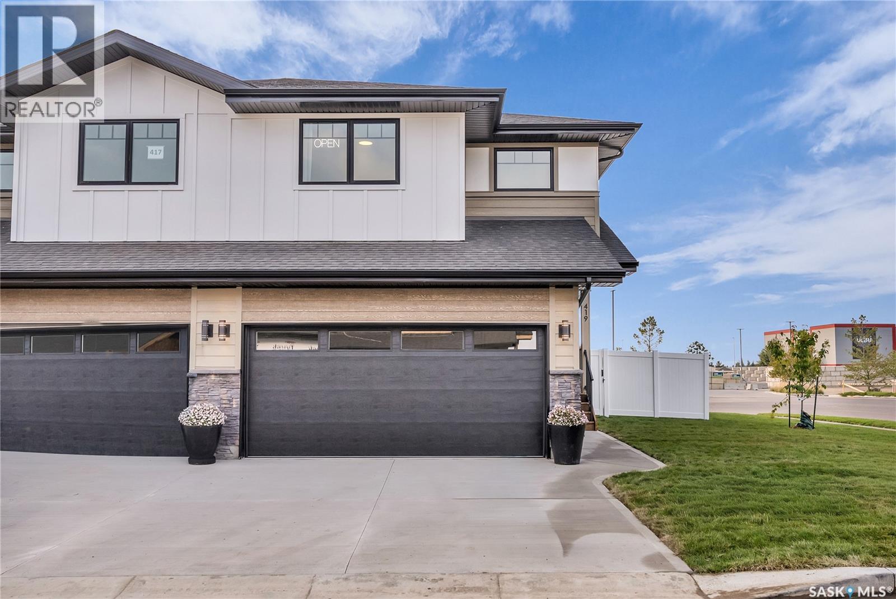- Houseful
- SK
- Saskatoon
- Lakewood Suburban Centre
- 319 Dziadyk Bnd
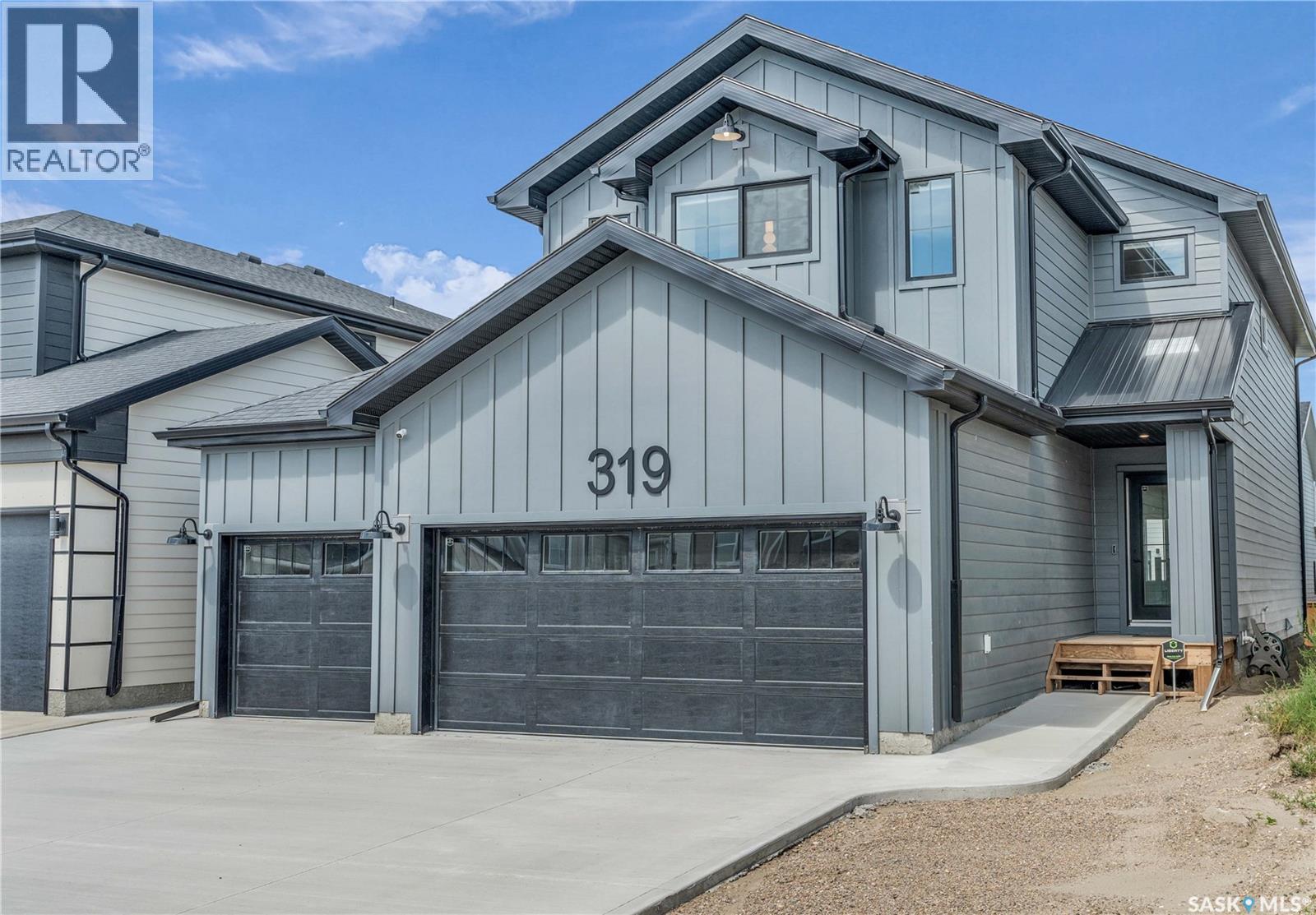
319 Dziadyk Bnd
319 Dziadyk Bnd
Highlights
Description
- Home value ($/Sqft)$349/Sqft
- Time on Houseful34 days
- Property typeSingle family
- Style2 level
- Neighbourhood
- Year built2024
- Mortgage payment
This exceptional, fully developed two-story residence offers 2,346 sq ft of impeccably crafted living space, complete with a triple attached insulated garage. The main floor welcomes you with a spacious mudroom and walk-in closet, flowing effortlessly into a custom walkthrough pantry adorned with cabinetry and quartz countertops. The contemporary kitchen, generous dining area, and inviting living room create an open, elegant atmosphere ideal for both entertaining and everyday living. A well-appointed half bath adds convenience to this level. Upstairs, the sun-filled primary suite boasts an expansive walk-in closet and a spa-inspired five-piece ensuite. Two additional bedrooms, a four-piece bathroom, laundry room, and versatile bonus room provide comfort and flexibility for the entire household. The fully developed basement offers a large family room, den, additional bedroom, and full bathroom, extending the home’s living space. Premium upgrades include the custom pantry, concrete patio, air conditioning, and refined finishes throughout. Front landscaping will be completed by the developer, and the home’s remaining warranty will be transferred to the new owners. Perfectly positioned just steps from schools, Costco, and all the amenities of The Meadows. (id:63267)
Home overview
- Cooling Central air conditioning
- Heat source Natural gas
- Heat type Forced air
- # total stories 2
- Fencing Partially fenced
- Has garage (y/n) Yes
- # full baths 4
- # total bathrooms 4.0
- # of above grade bedrooms 4
- Subdivision Rosewood
- Directions 2136080
- Lot desc Lawn, underground sprinkler
- Lot dimensions 4882
- Lot size (acres) 0.11470865
- Building size 2346
- Listing # Sk018680
- Property sub type Single family residence
- Status Active
- Bedroom 3.785m X 3.099m
Level: 2nd - Bonus room 4.42m X 4.978m
Level: 2nd - Bathroom (# of pieces - 4) Level: 2nd
- Bedroom 3.658m X 3.099m
Level: 2nd - Laundry Level: 2nd
- Primary bedroom 3.835m X 4.877m
Level: 2nd - Ensuite bathroom (# of pieces - 4) Level: 2nd
- Bedroom 2.743m X 3.048m
Level: Basement - Other Level: Basement
- Den 3.962m X 3.048m
Level: Basement - Family room 7.01m X 4.267m
Level: Basement - Bathroom (# of pieces - 4) Level: Basement
- Kitchen 4.623m X 2.743m
Level: Main - Dining room 3.81m X 4.597m
Level: Main - Bathroom (# of pieces - 2) Level: Main
- Living room 3.81m X 4.597m
Level: Main
- Listing source url Https://www.realtor.ca/real-estate/28877321/319-dziadyk-bend-saskatoon-rosewood
- Listing type identifier Idx

$-2,186
/ Month





