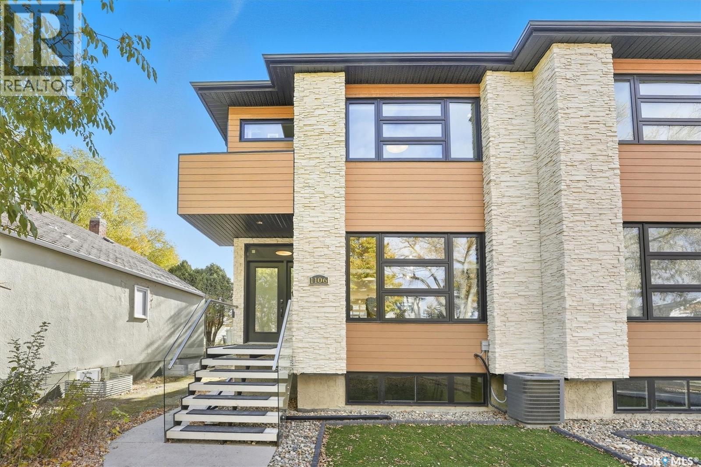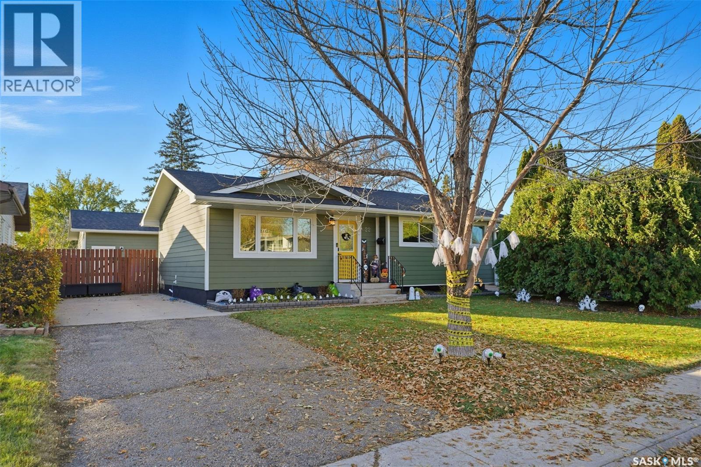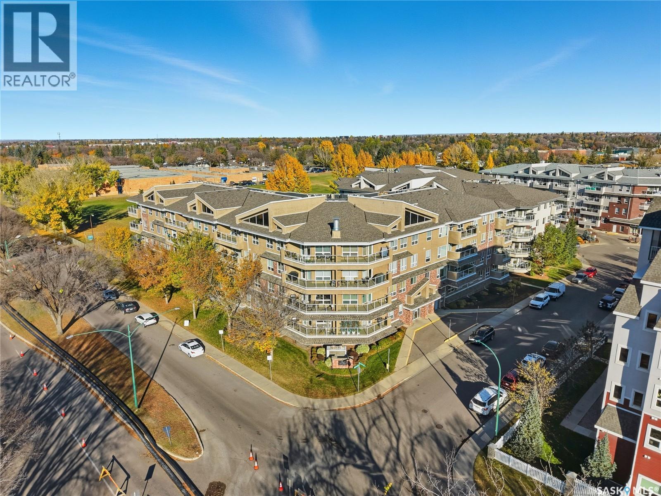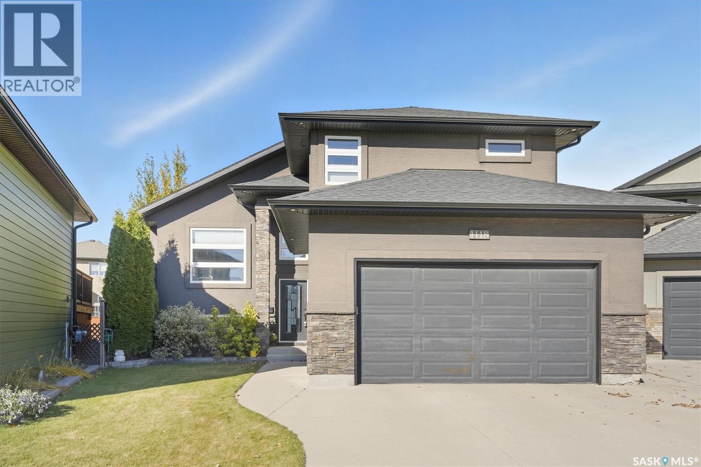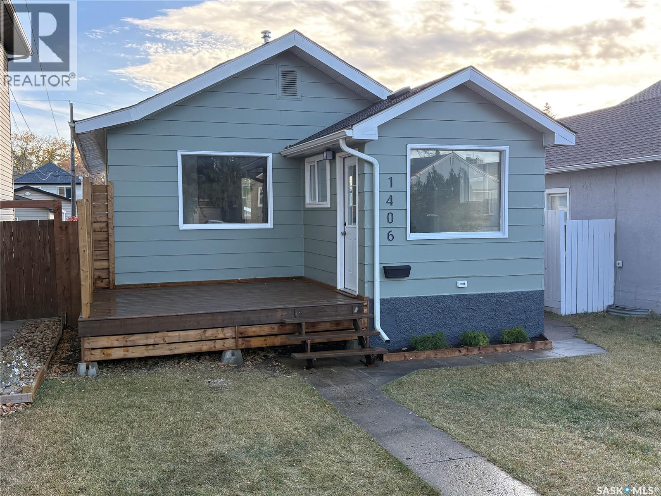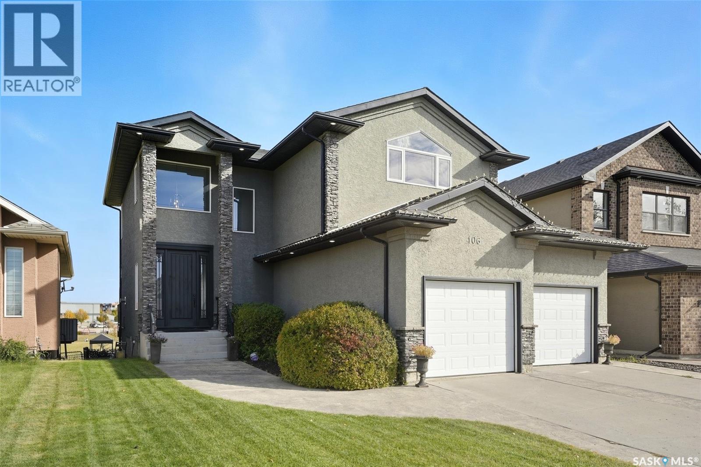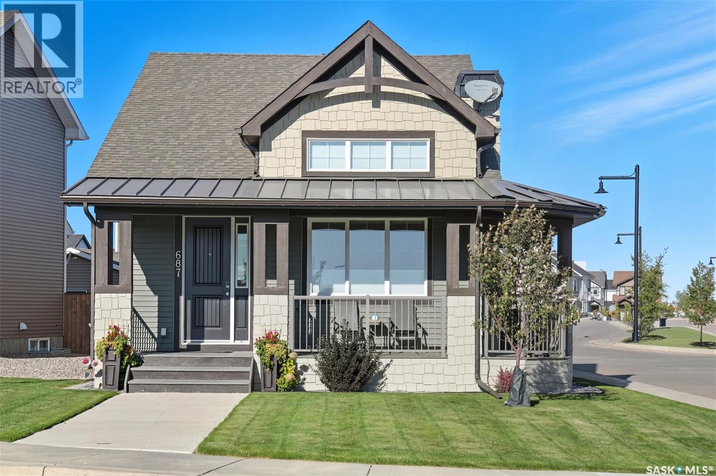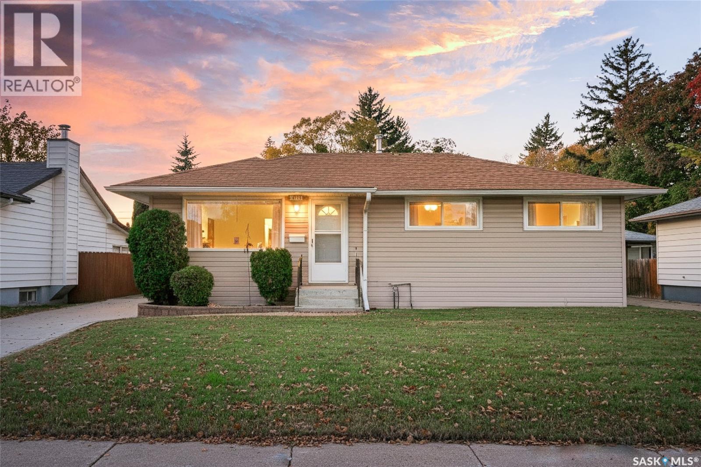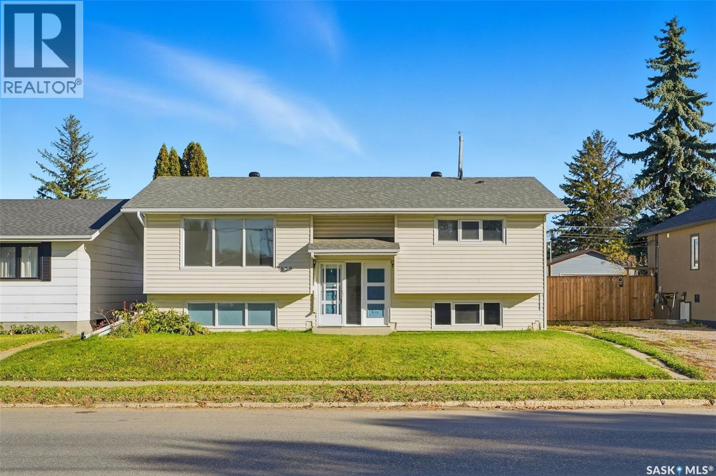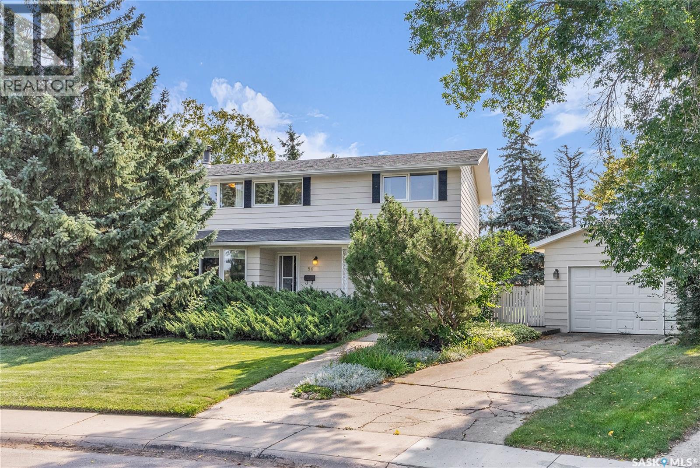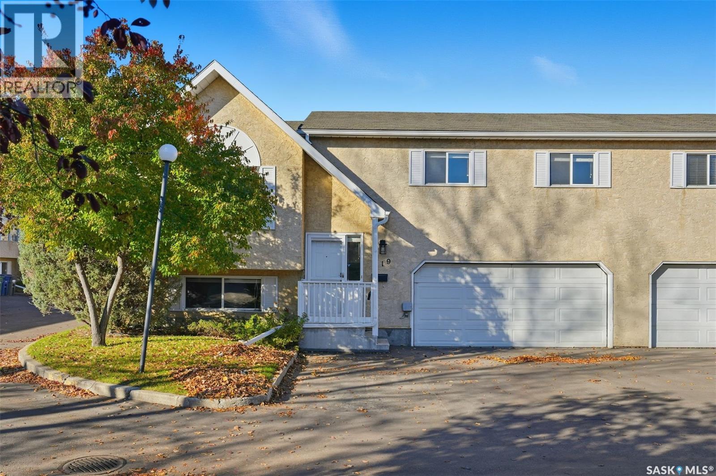
320 Heritage Crescent Unit 119
320 Heritage Crescent Unit 119
Highlights
Description
- Home value ($/Sqft)$324/Sqft
- Time on Housefulnew 4 hours
- Property typeSingle family
- StyleBi-level
- Neighbourhood
- Year built1991
- Mortgage payment
Welcome to this well-maintained bi-level townhouse in a fantastic location across from Lakewood Civic Centre! The main floor offers a large living room with laminate flooring, oak kitchen with stainless appliances and eating area garden door leading to the deck! A couple steps up from the living room you'll find the 3 bedrooms and 2 bath, including the primary bedroom with a walk-in closet and 4pc bath! The basement adds even more living space with a bright and spacious family room, 4th bedroom and 3pc bath! The attached garage is 20x27 with direct entry to the basement as well as the backyard! Outside you'll love the private fenced yard, deck off the kitchen and ground level patio, giving you lots of room for entertaining and relaxing! This great complex is pet friendly (with board approval), is close to schools, recreation and 8th St amenities, as well as easy access to Circle Drive. (id:63267)
Home overview
- Cooling Central air conditioning
- Heat source Natural gas
- Heat type Forced air
- Has garage (y/n) Yes
- # full baths 3
- # total bathrooms 3.0
- # of above grade bedrooms 4
- Community features Pets allowed with restrictions
- Subdivision Wildwood
- Directions 1994270
- Lot desc Lawn
- Lot size (acres) 0.0
- Building size 1203
- Listing # Sk021566
- Property sub type Single family residence
- Status Active
- Family room 3.531m X 4.166m
Level: Basement - Bathroom (# of pieces - 3) Measurements not available
Level: Basement - Bedroom 3.531m X 3.581m
Level: Basement - Bedroom 2.972m X 4.013m
Level: Main - Living room 3.734m X 2.896m
Level: Main - Bathroom (# of pieces - 4) Measurements not available
Level: Main - Dining room 2.184m X 3.708m
Level: Main - Primary bedroom 4.369m X 3.734m
Level: Main - Bedroom 2.972m X 4.064m
Level: Main - Kitchen 4.267m X 4.064m
Level: Main - Ensuite bathroom (# of pieces - 4) Measurements not available
Level: Main
- Listing source url Https://www.realtor.ca/real-estate/29024340/119-320-heritage-crescent-saskatoon-wildwood
- Listing type identifier Idx

$-507
/ Month

