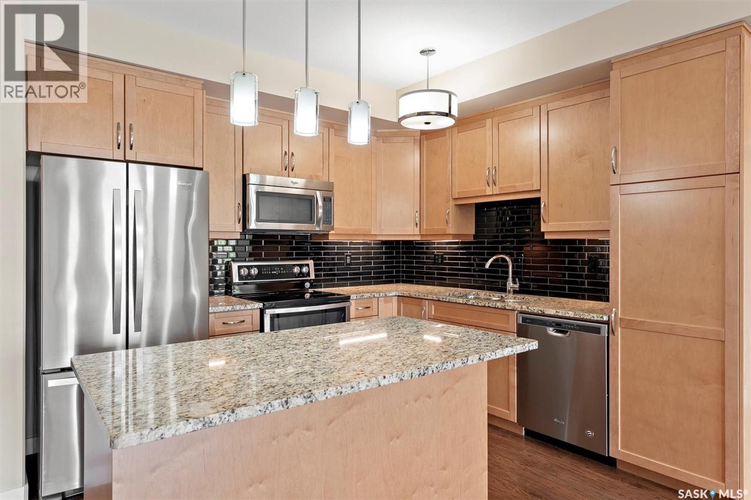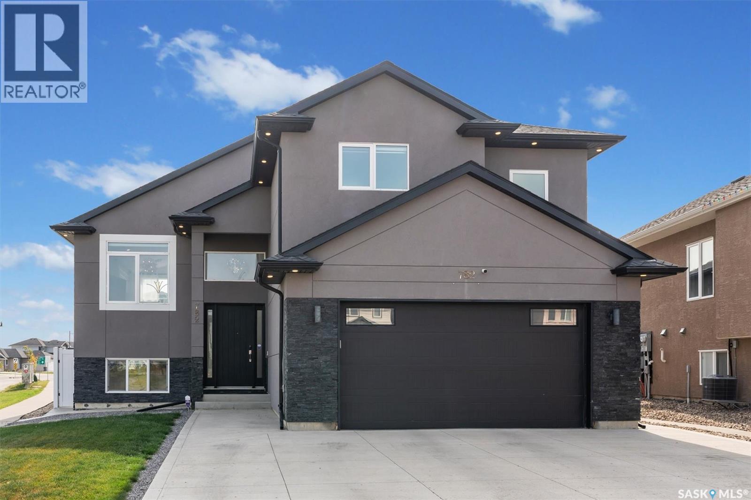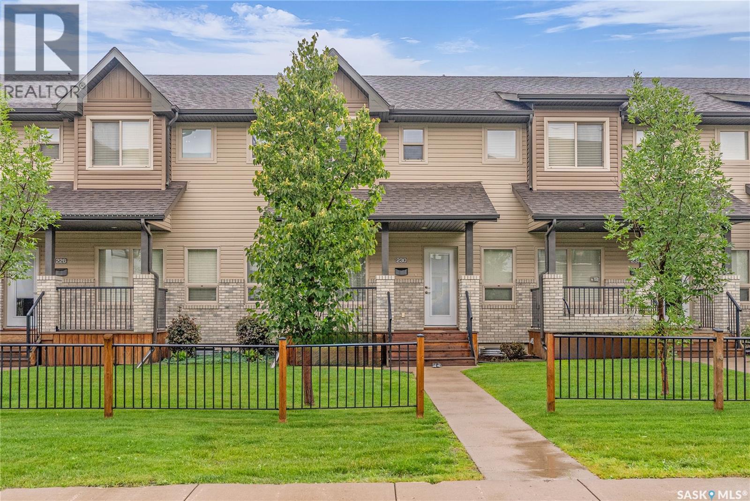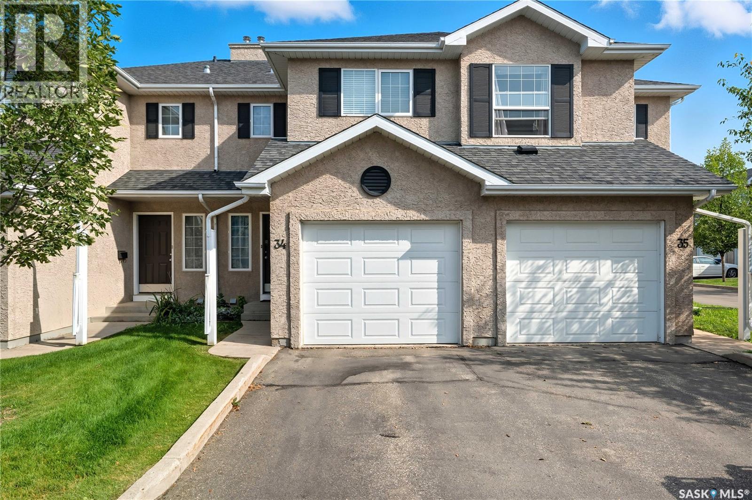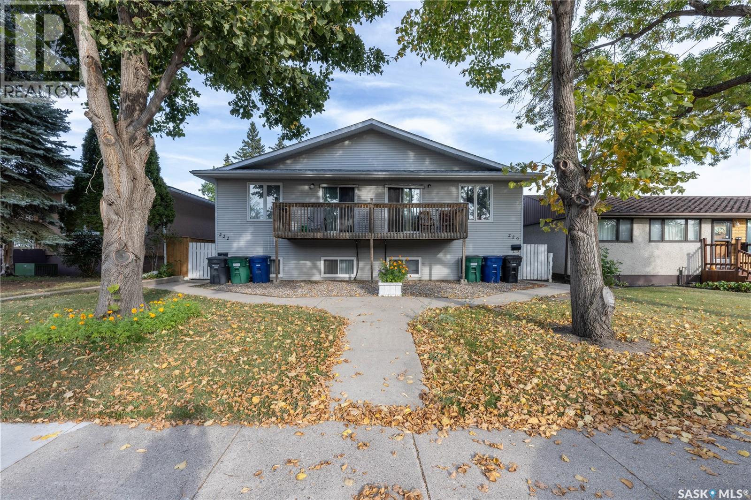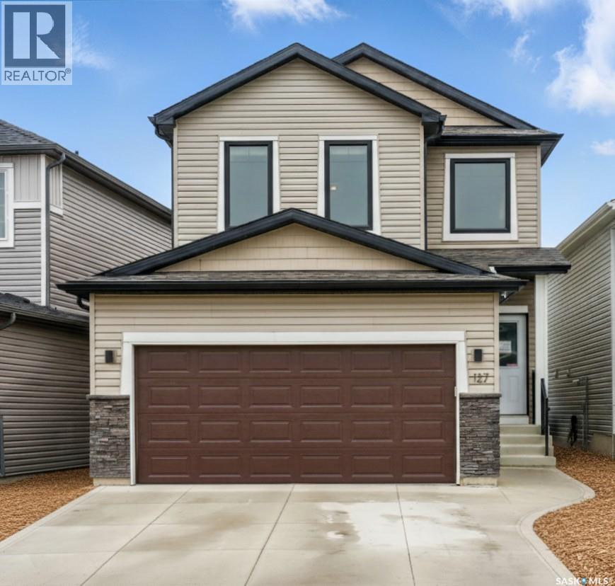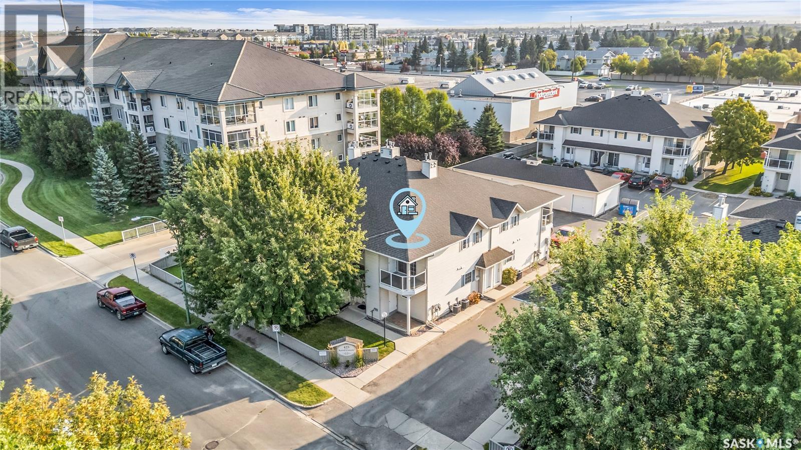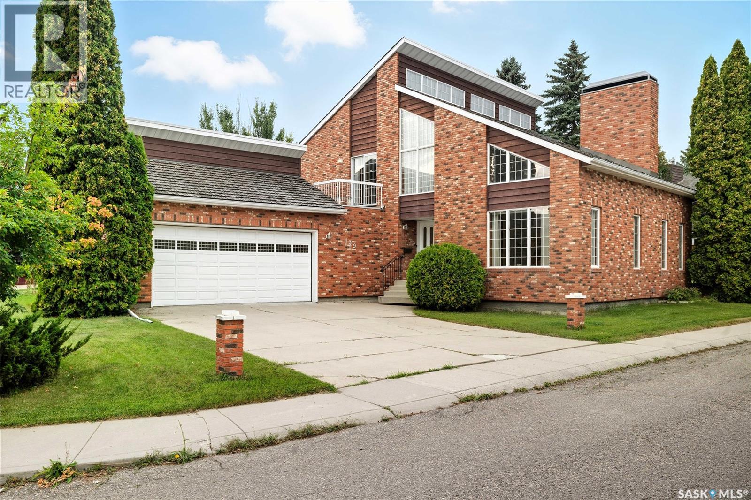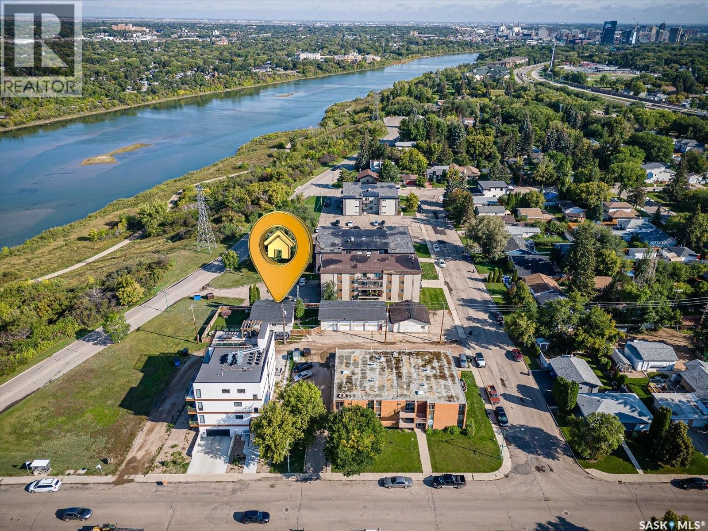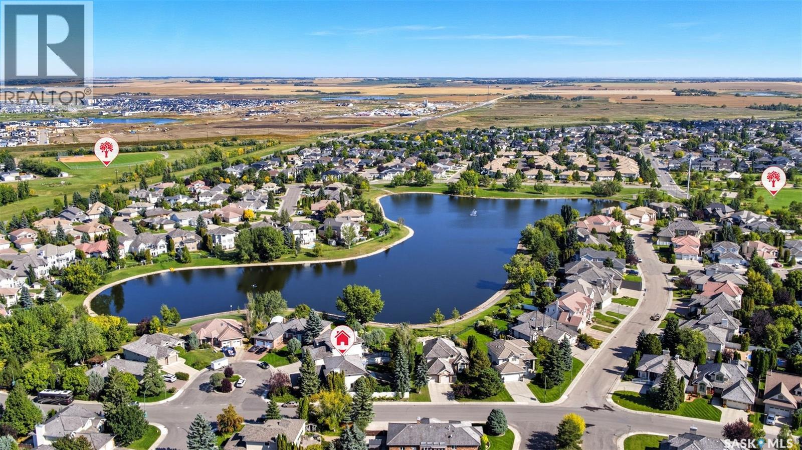- Houseful
- SK
- Saskatoon
- Montgomery Place
- 3206 11th Street W Unit 15
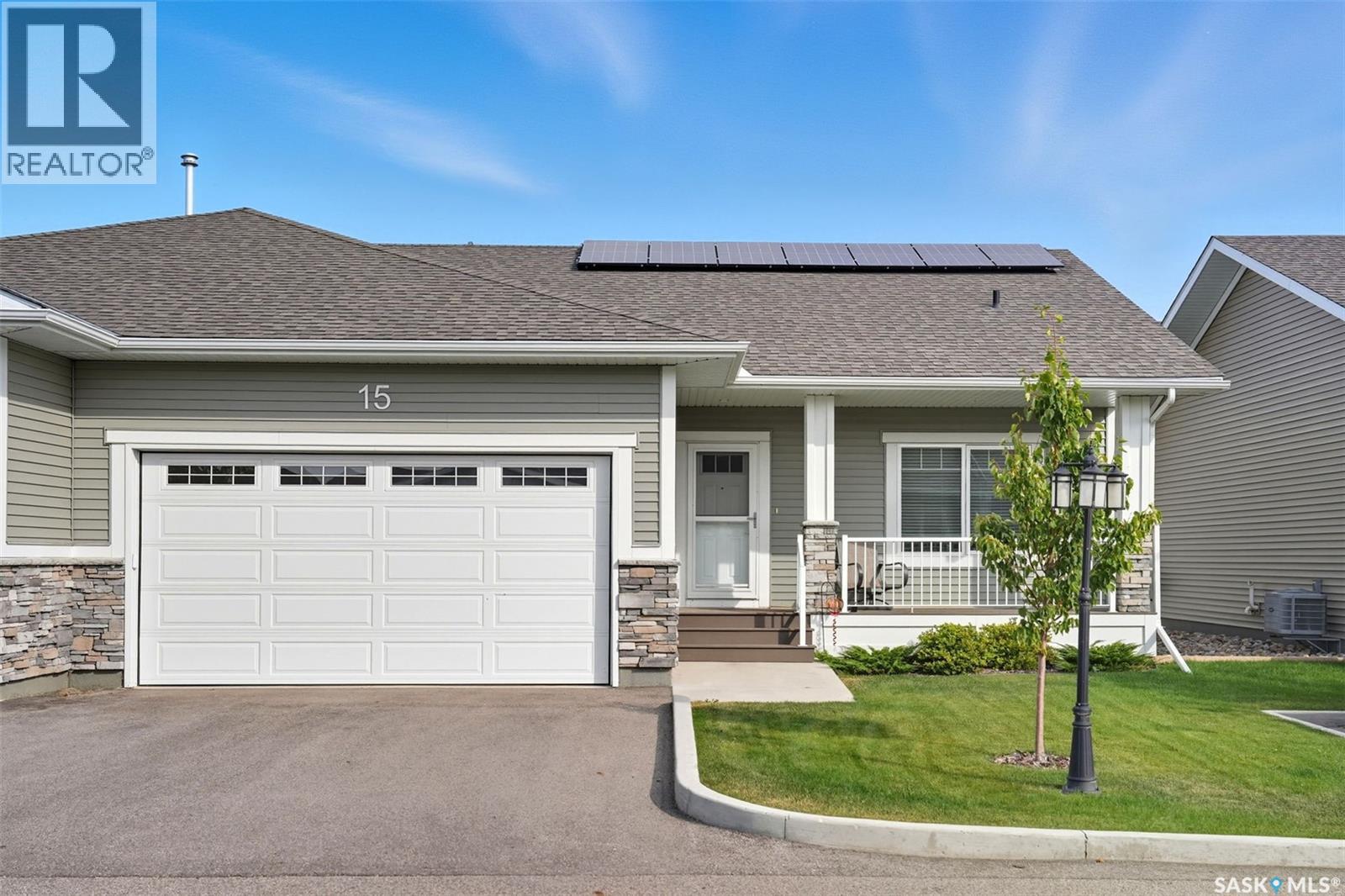
3206 11th Street W Unit 15
3206 11th Street W Unit 15
Highlights
Description
- Home value ($/Sqft)$525/Sqft
- Time on Housefulnew 2 hours
- Property typeSingle family
- Neighbourhood
- Year built2019
- Mortgage payment
Welcome to Highlander Ridge in Montgomery Place — a quiet, welcoming community built by Northridge Developments. This 1,162 sq. ft. bungalow townhome with a fully finished basement offers a smart, functional layout with warm, inviting touches throughout. On the main floor, you’ll find upgraded vinyl plank flooring and a bright, modern kitchen with a centre island, quartz countertops, and sleek pot lighting — perfect for everyday cooking or entertaining. The primary bedroom features a spacious walk-in closet and a three-piece ensuite with a glass shower. A second bedroom with a west-facing window, a full bathroom, and a convenient laundry room complete the main level. The finished basement provides even more living space, including a generous family room with an electric fireplace for cozy movie nights, plus two additional bedrooms and another full bathroom. The double attached garage is insulated and pre-wired for an electric vehicle charger, offering plenty of storage space. A visitor parking spot right outside adds extra convenience. Built to Net Zero standards, this home includes a 10-kilowatt solar system, a high-efficiency gas furnace with dual-zone control, double-framed exterior walls with R32 insulation, and R80 roof insulation — keeping your utility bills impressively low. Enjoy the peace and quiet of Montgomery Place with easy access to the freeway, Stonebridge, and nearby amenities. Call your REALTOR® today to book a private viewing! (id:63267)
Home overview
- Cooling Central air conditioning, air exchanger
- Heat source Natural gas
- Fencing Partially fenced
- Has garage (y/n) Yes
- # full baths 3
- # total bathrooms 3.0
- # of above grade bedrooms 4
- Community features Pets allowed with restrictions
- Subdivision Montgomery place
- Water body name South saskatchewan river
- Lot desc Lawn, underground sprinkler
- Lot size (acres) 0.0
- Building size 1162
- Listing # Sk018545
- Property sub type Single family residence
- Status Active
- Bedroom 3.454m X 2.997m
Level: Basement - Bedroom 3.454m X 2.997m
Level: Basement - Bathroom (# of pieces - 4) Measurements not available
Level: Basement - Living room 4.851m X 6.629m
Level: Basement - Bedroom 3.429m X 2.997m
Level: Main - Bathroom (# of pieces - 4) Measurements not available
Level: Main - Laundry 2.235m X 1.6m
Level: Main - Living room 3.454m X 5.639m
Level: Main - Primary bedroom 3.378m X 3.683m
Level: Main - Ensuite bathroom (# of pieces - 3) Measurements not available
Level: Main - Kitchen / dining room 6.985m X 2.515m
Level: Main
- Listing source url Https://www.realtor.ca/real-estate/28871668/15-3206-11th-street-w-saskatoon-montgomery-place
- Listing type identifier Idx

$-1,142
/ Month

