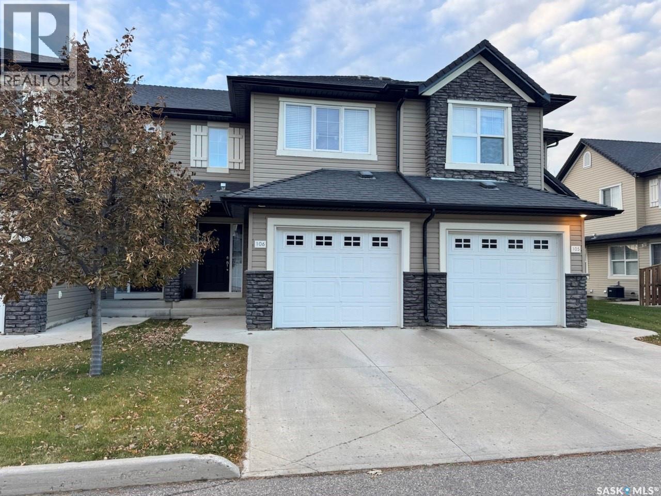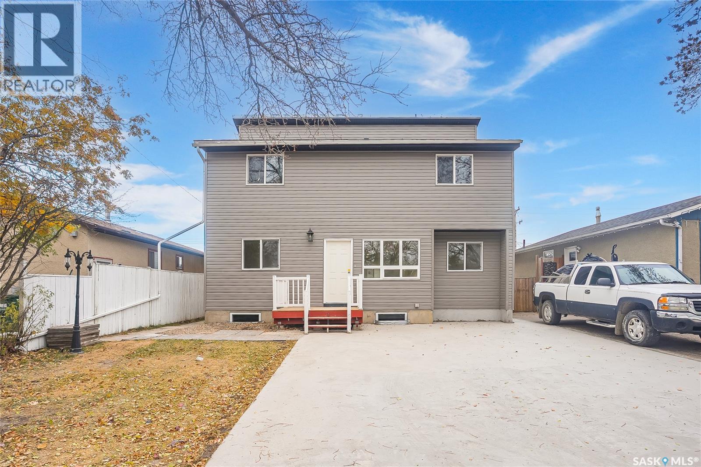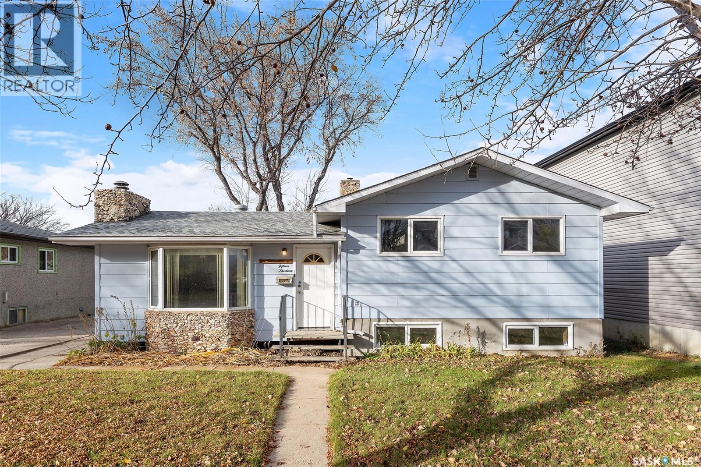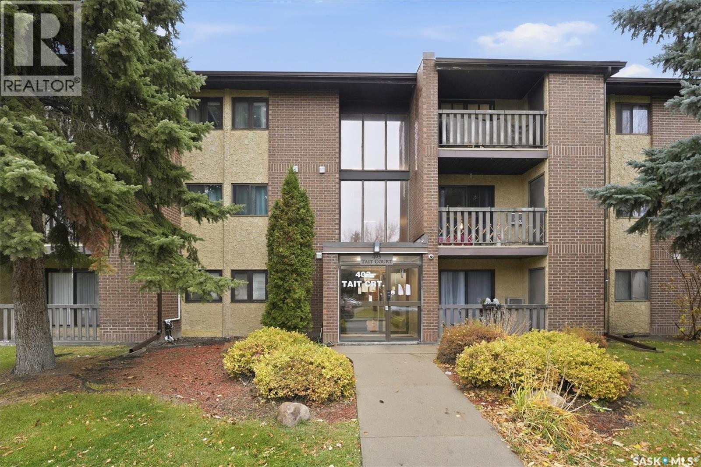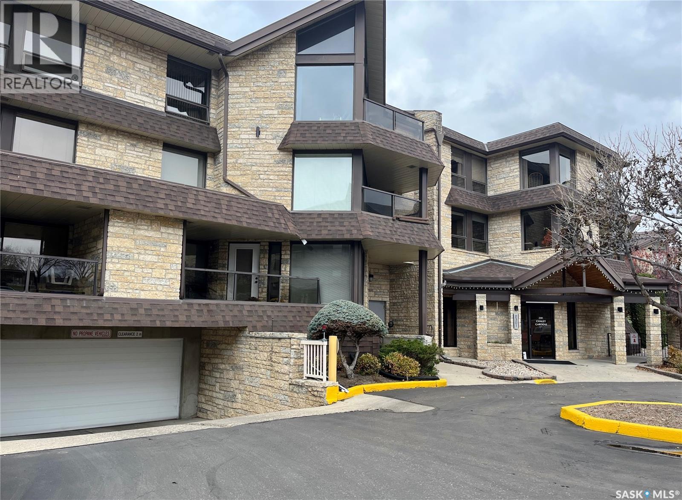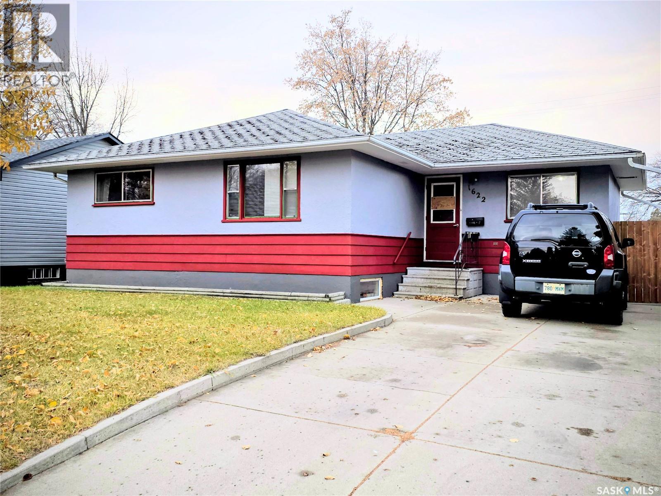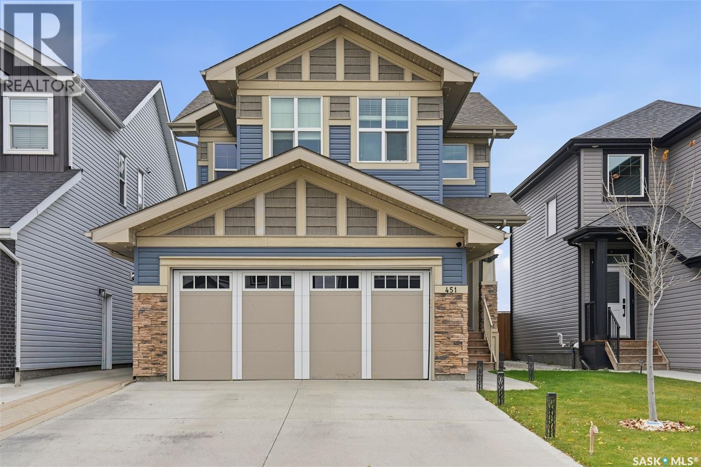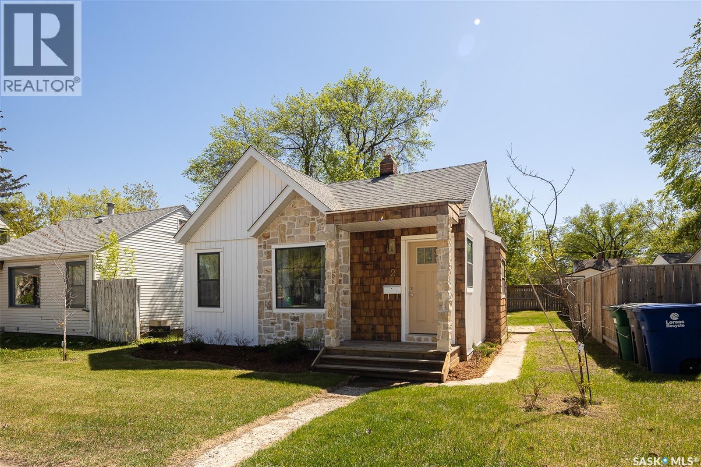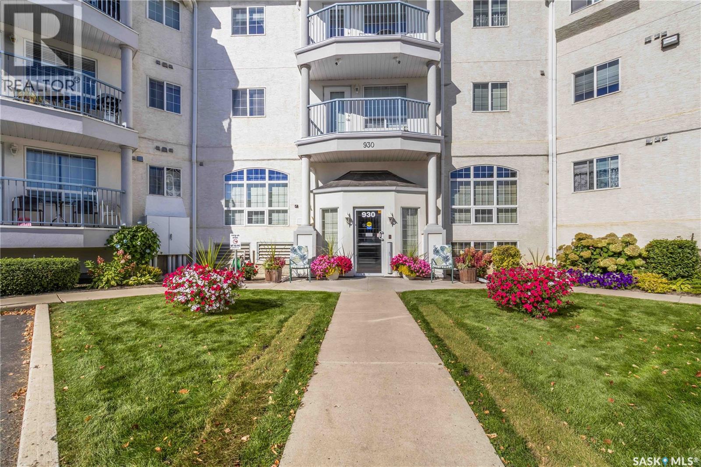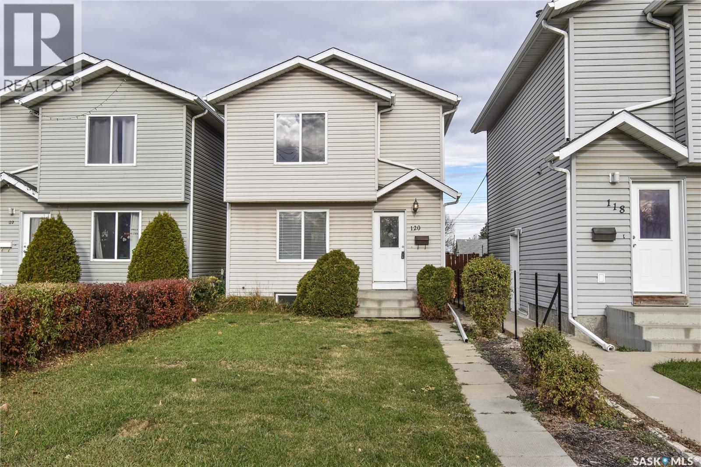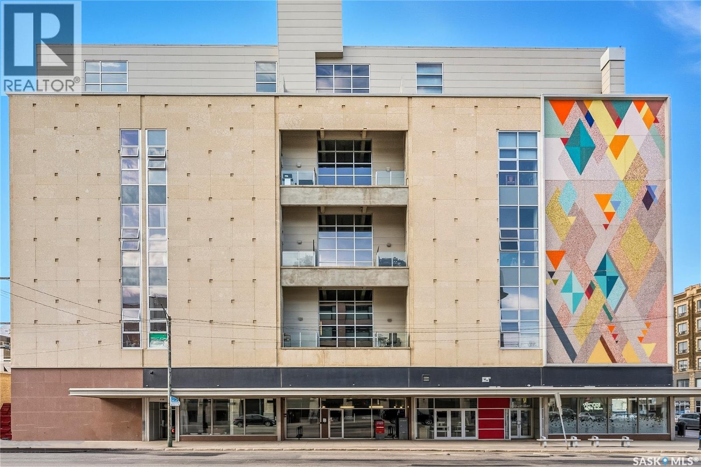- Houseful
- SK
- Saskatoon
- Montgomery Place
- 3210 11th Street W Unit 16
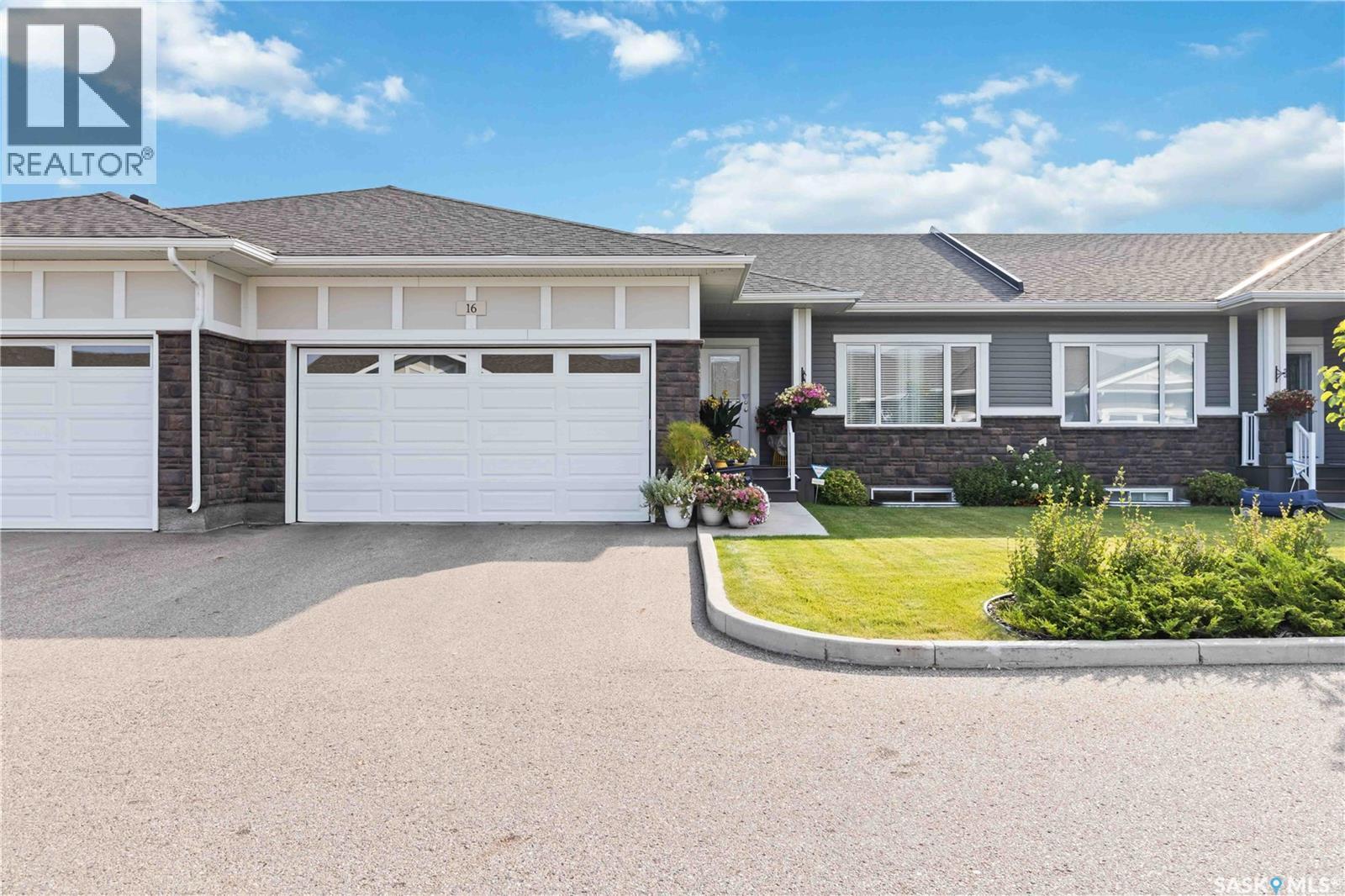
3210 11th Street W Unit 16
3210 11th Street W Unit 16
Highlights
Description
- Home value ($/Sqft)$497/Sqft
- Time on Houseful16 days
- Property typeSingle family
- StyleBungalow
- Neighbourhood
- Year built2017
- Mortgage payment
Welcome to #16 - 3210 11th Street West, a standout bungalow townhome nestled in the Highlander Ridge II community. Montgomery has a reputation for its tree-lined streets and small town character, all while being less than ten minutes from the city’s best amenities. Inside, you’ll immediately notice how bright and airy this home feels, thanks to the nine foot ceilings and oversized windows throughout. The open concept main floor makes it perfect for entertaining or just keeping an eye on things while dinner’s on. The kitchen features custom cabinetry, granite countertops, stainless steel appliances, a corner pantry and a large island with a breakfast bar. The living room features a stylish accent wall and upgraded lighting. Fresh paint keeps the whole space feeling crisp and current. You’ll also appreciate the Hunter Douglas blinds on both floors, offering both privacy and an upscale finish. The primary bedroom features a four piece ensuite with walk-in shower and Kohler fixtures, plus generous walk-in closet space. Main floor laundry (with a new 2025 washer) is just steps away. A second bedroom and a full bathroom complete the main floor. The professionally finished basement has thoughtful upgrades throughout: warm LVP flooring under carpeted areas, a craft room with double closets and built-in shelving, and storage both under the stairs and in the utility room. There is also a large rec room, a bedroom and a full bathroom. The double attached garage is insulated, boarded, and has professional metal shelving. There’s storage at the back and the concrete floor has been sealed for durability. Outside, you’ll see why this home is just as inviting on the exterior. The east-facing deck is finished with Duradek, and offers sunny mornings and shaded afternoons. Privacy panels, upgraded landscaping, perennial beds, and shrubs add to the sense of retreat. This home has always been smoke-free and pet-free, and it’s been immaculately maintained—truly a 10/10. (id:63267)
Home overview
- Cooling Central air conditioning
- Heat source Natural gas
- Heat type Forced air
- # total stories 1
- Fencing Partially fenced
- Has garage (y/n) Yes
- # full baths 3
- # total bathrooms 3.0
- # of above grade bedrooms 4
- Community features Pets allowed with restrictions
- Subdivision Montgomery place
- Lot desc Lawn, underground sprinkler
- Lot size (acres) 0.0
- Building size 1206
- Listing # Sk020888
- Property sub type Single family residence
- Status Active
- Bedroom 3.912m X 3.531m
Level: Basement - Other Level: Basement
- Bedroom Measurements not available X 4.572m
Level: Basement - Bathroom (# of pieces - 4) Level: Basement
- Family room 5.994m X 4.928m
Level: Basement - Bedroom 3.175m X 3.505m
Level: Main - Dining room 3.556m X 2.743m
Level: Main - Kitchen 3.912m X 2.769m
Level: Main - Primary bedroom 4.166m X 3.505m
Level: Main - Laundry 1.626m X 1.626m
Level: Main - Bathroom (# of pieces - 4) Level: Main
- Bathroom (# of pieces - 3) Level: Main
- Living room 5.334m X 3.658m
Level: Main
- Listing source url Https://www.realtor.ca/real-estate/28996106/16-3210-11th-street-w-saskatoon-montgomery-place
- Listing type identifier Idx

$-1,150
/ Month

