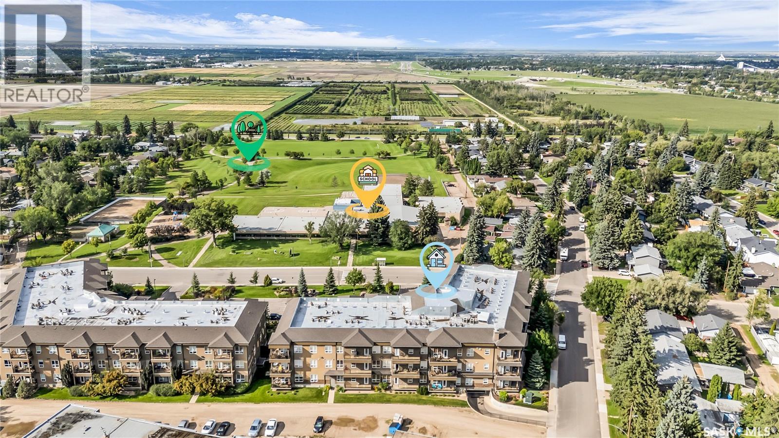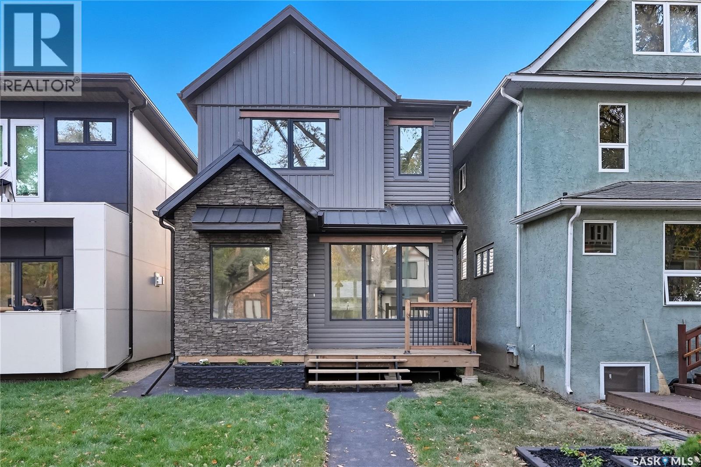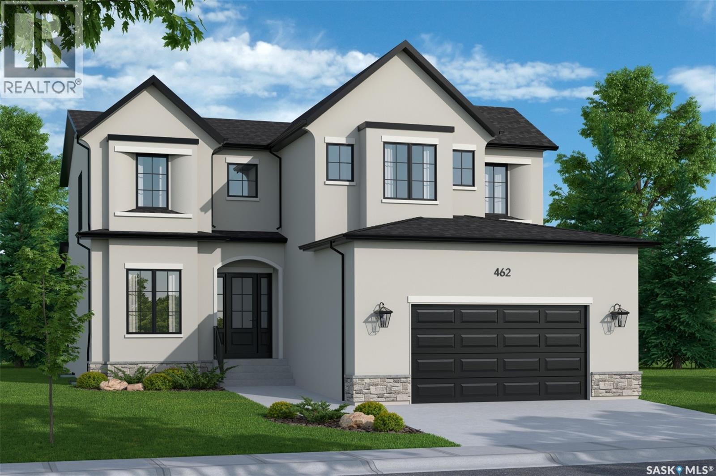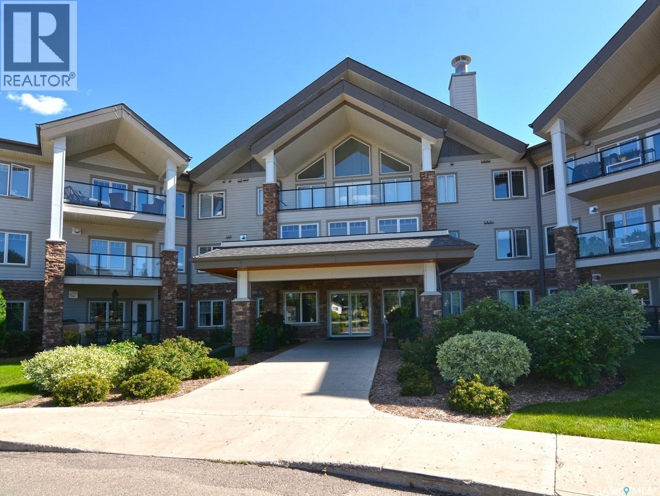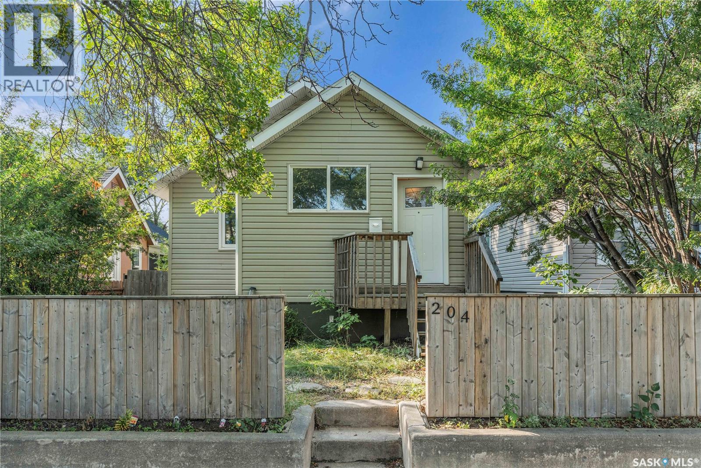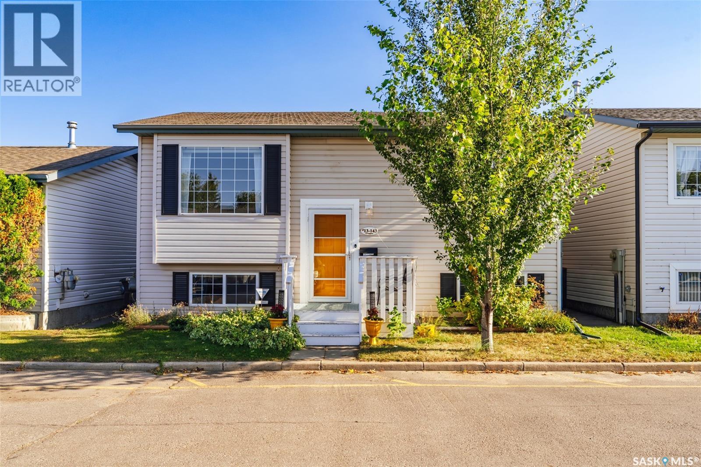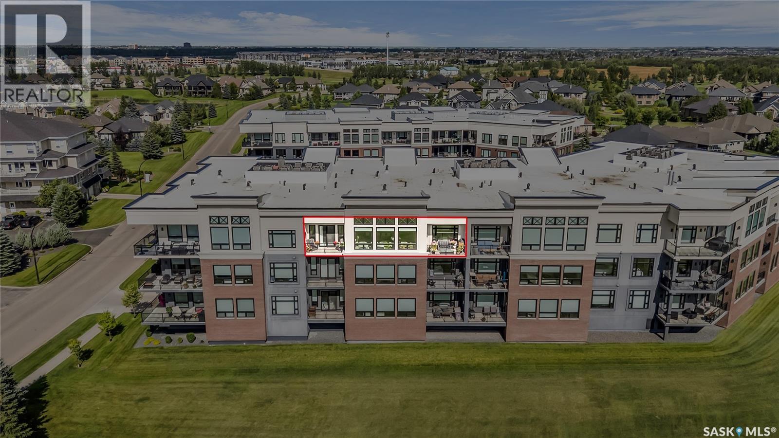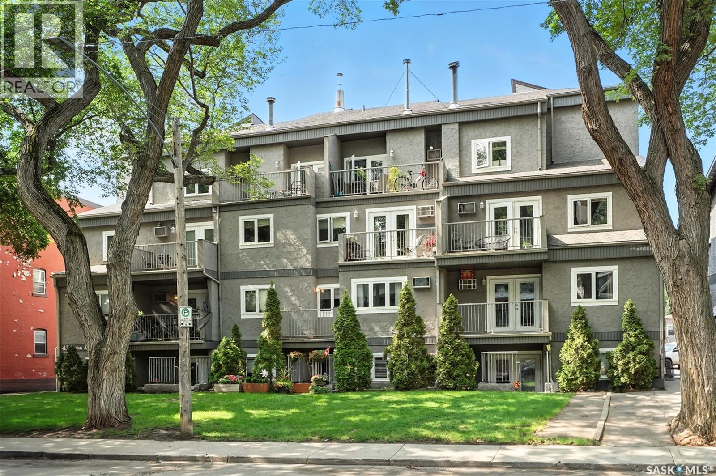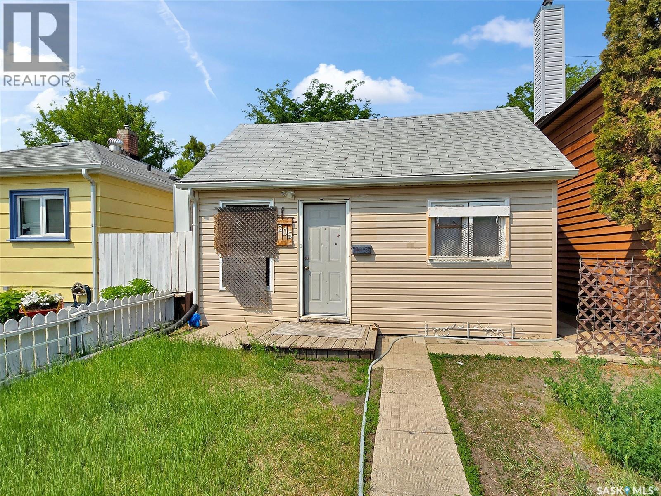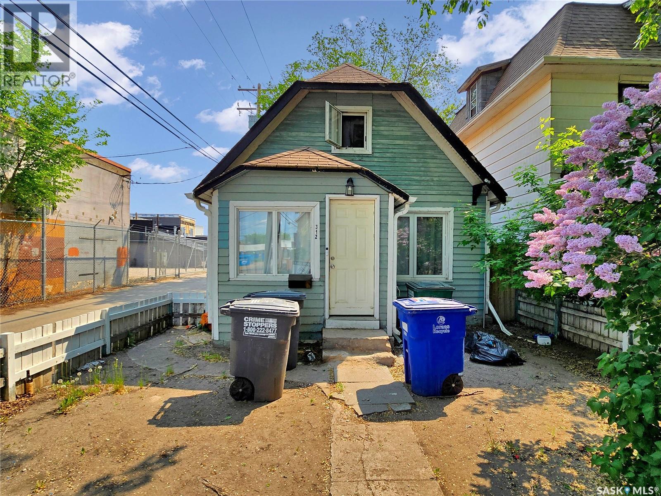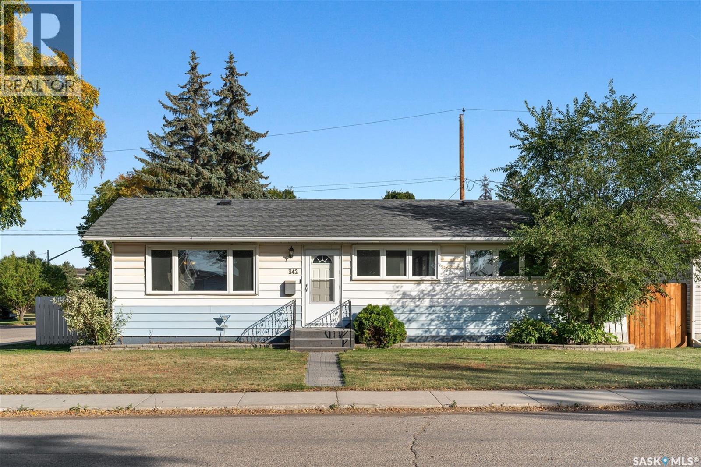- Houseful
- SK
- Saskatoon
- Montgomery Place
- 3213 Caen St
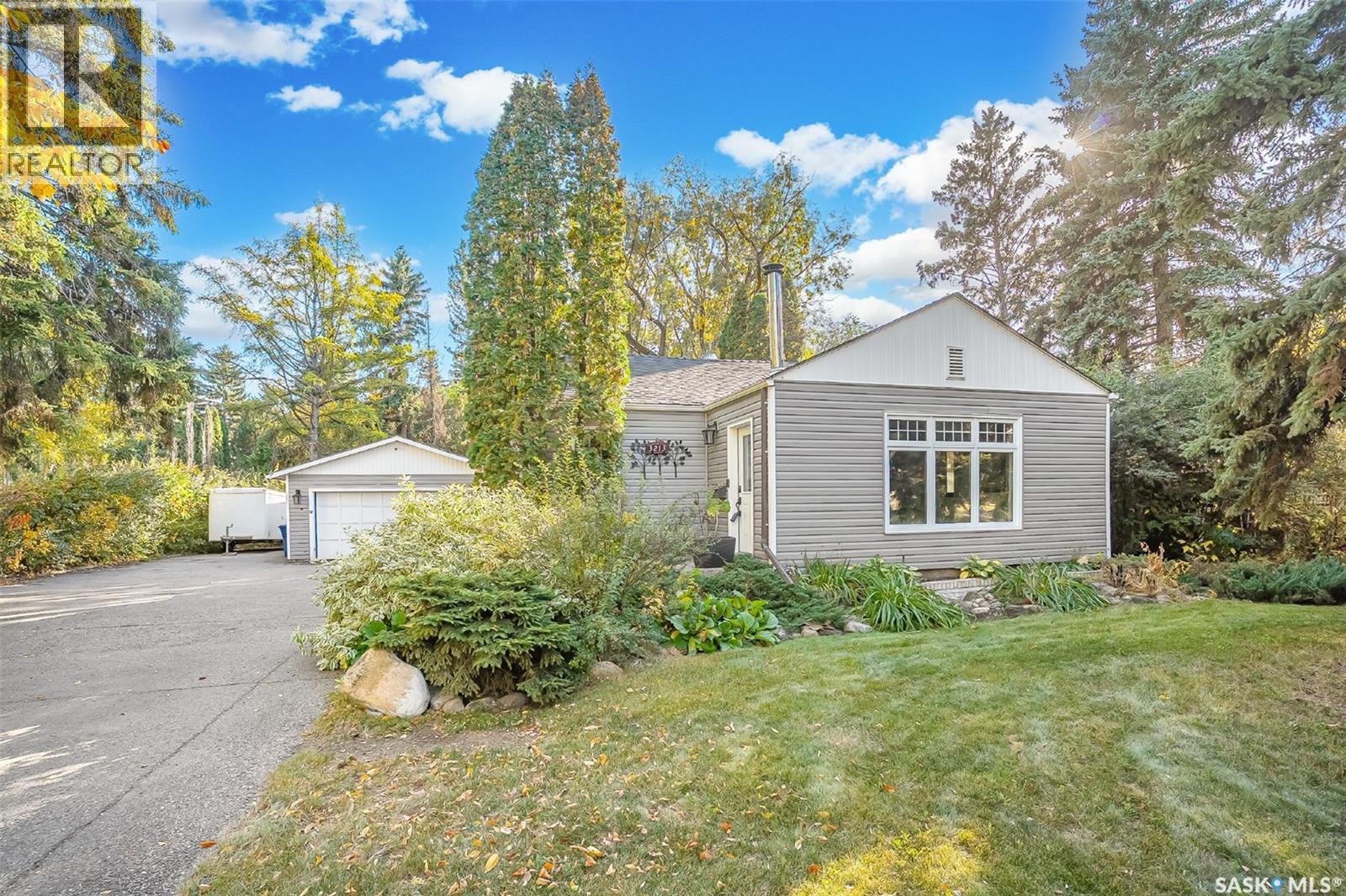
Highlights
Description
- Home value ($/Sqft)$497/Sqft
- Time on Housefulnew 2 hours
- Property typeSingle family
- StyleBungalow
- Neighbourhood
- Year built1953
- Mortgage payment
Classic Montgomery bungalow on a massive 120 × 181 ft lot — move-in ready with room to grow. Welcome to 3213 Caen Street, a bright and beautifully updated 1,205 sq ft bungalow set on nearly half an acre in the heart of Montgomery Place. This 4-bedroom, 2-bath home combines mid-century charm with thoughtful modern upgrades and an incredible yard you’ll rarely find in the city. Inside, you’ll love the spacious living room with its cozy wood-burning fireplace and warm vinyl plank floors. The sunny kitchen and dining area offer updated finishes and great flow for family meals. Three comfortable bedrooms and a full 4-piece bath complete the main floor. Downstairs, discover a fully finished lower level with a huge recreation room, an additional bedroom, a second full bath, laundry, and ample storage — perfect for teenagers, guests, or a home office. Step outside to your private park-like lot: mature trees, garden beds, lawn space for play, and a patio ideal for summer evenings. The heated and fully insulated 2-car detached garage plus long asphalt driveway provide abundant parking for vehicles, RVs, or trailers. Extras include central air, central vac, underground sprinklers and a hot tub. Montgomery Place is known for its generous lot sizes, mature trees, and friendly community — all within minutes of schools, parks, and quick access to Circle Drive and downtown. If you’re looking for space, comfort, and a rare oversized yard in the city, this home delivers. As per the Seller’s direction, all offers will be presented on 10/04/2025 5:00PM. (id:63267)
Home overview
- Cooling Central air conditioning
- Heat source Natural gas
- Heat type Forced air
- # total stories 1
- Fencing Fence
- Has garage (y/n) Yes
- # full baths 2
- # total bathrooms 2.0
- # of above grade bedrooms 4
- Subdivision Montgomery place
- Lot desc Lawn, underground sprinkler, garden area
- Lot dimensions 21720
- Lot size (acres) 0.51033837
- Building size 1205
- Listing # Sk019741
- Property sub type Single family residence
- Status Active
- Laundry 5.359m X 3.937m
Level: Basement - Other 5.461m X 7.747m
Level: Basement - Bathroom (# of pieces - 4) 4.242m X 3.15m
Level: Basement - Bedroom 3.454m X 4.191m
Level: Basement - Storage 3.302m X 2.87m
Level: Basement - Bedroom Measurements not available X 3.048m
Level: Main - Kitchen 3.734m X 2.667m
Level: Main - Primary bedroom 3.251m X 4.013m
Level: Main - Dining room 2.489m X 1.93m
Level: Main - Bedroom 3.454m X 2.946m
Level: Main - Bathroom (# of pieces - 4) 1.981m X 2.87m
Level: Main - Living room 4.445m X 6.325m
Level: Main
- Listing source url Https://www.realtor.ca/real-estate/28934627/3213-caen-street-saskatoon-montgomery-place
- Listing type identifier Idx

$-1,597
/ Month

