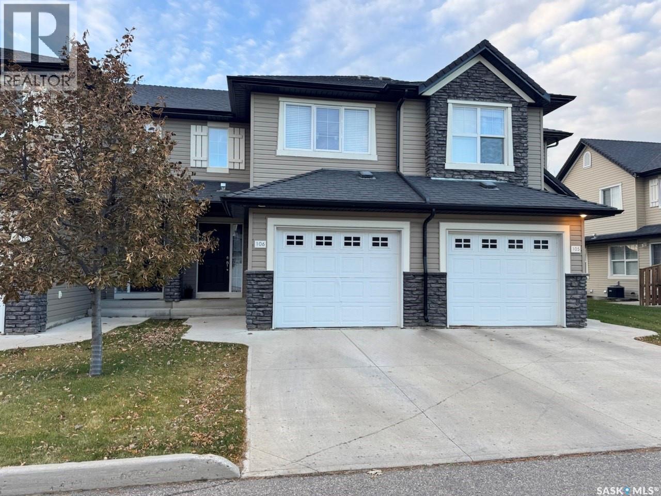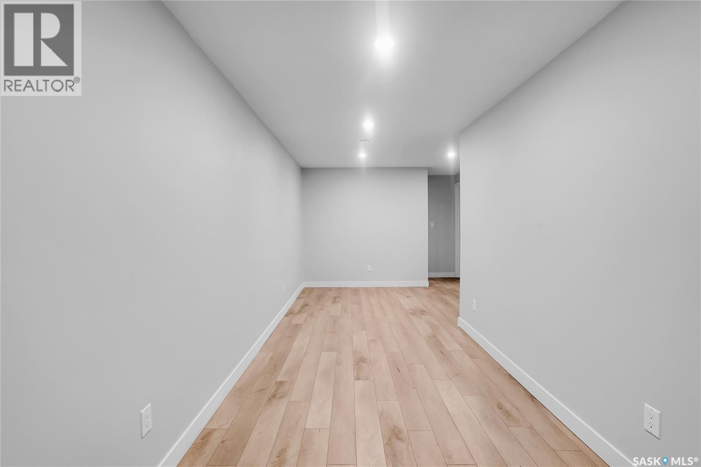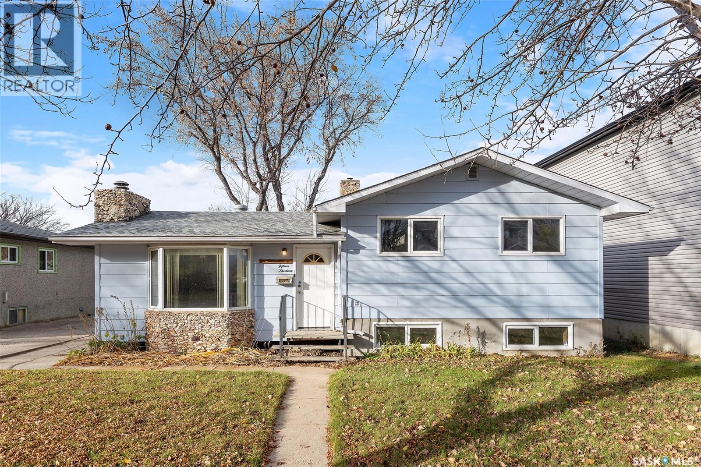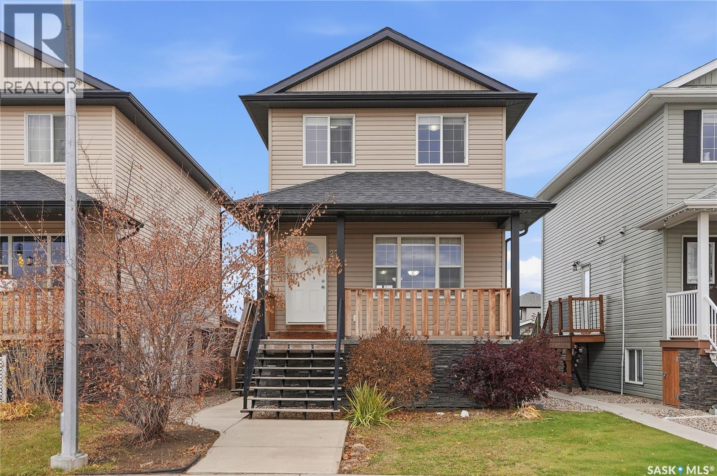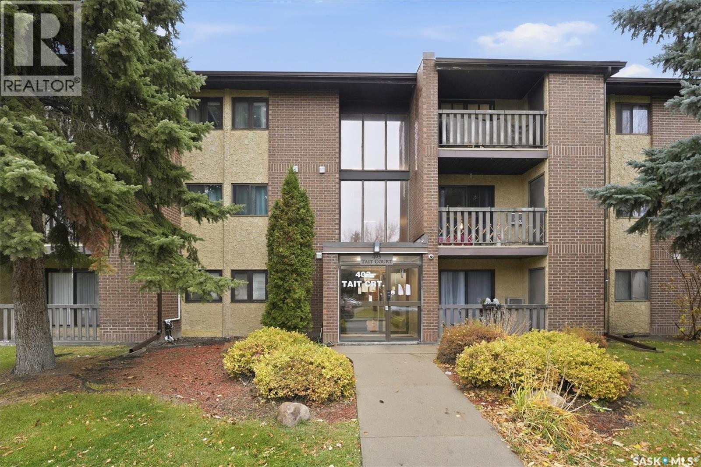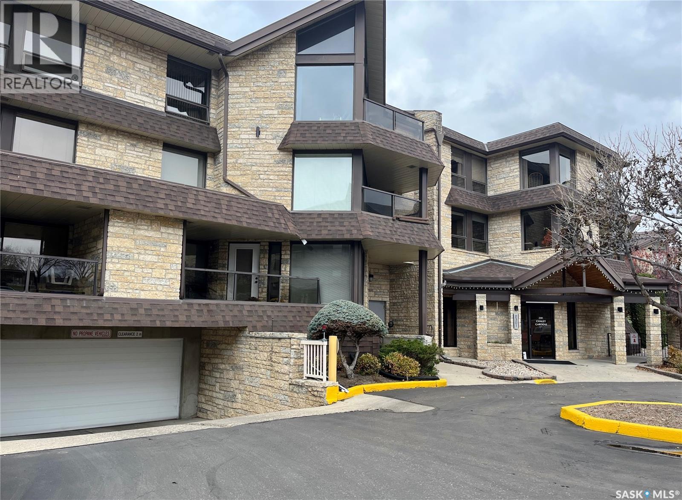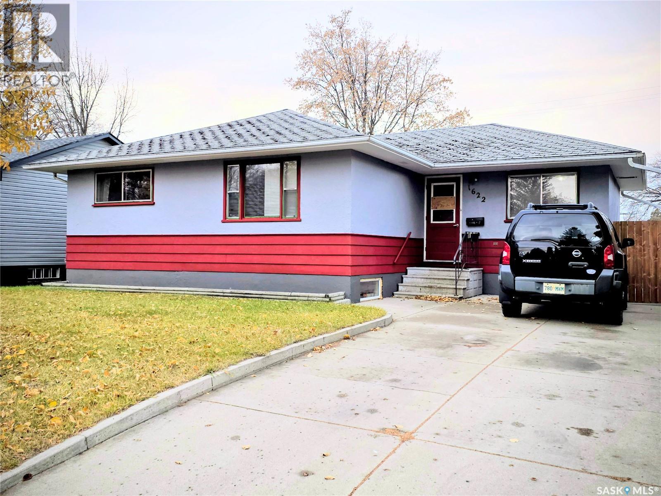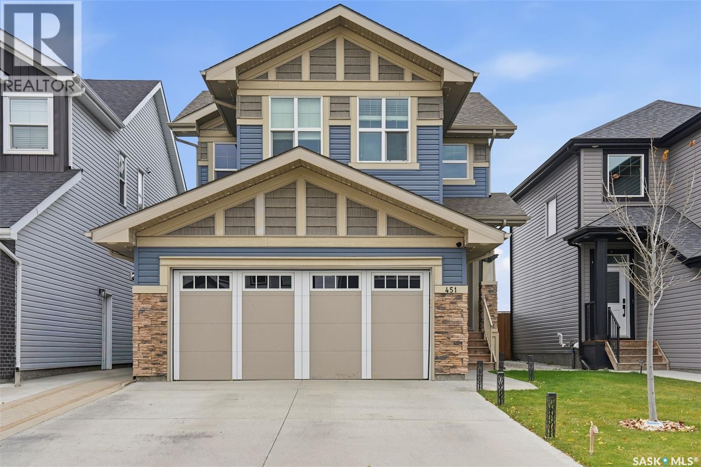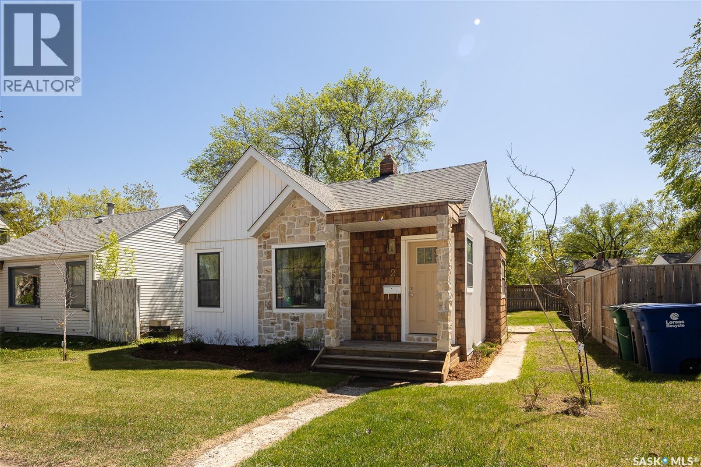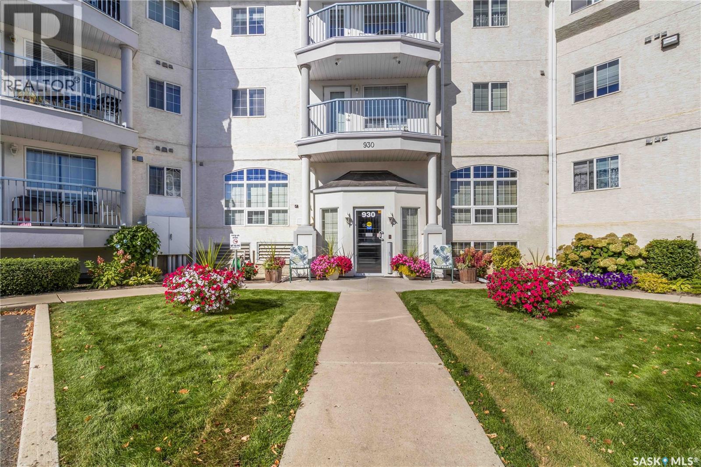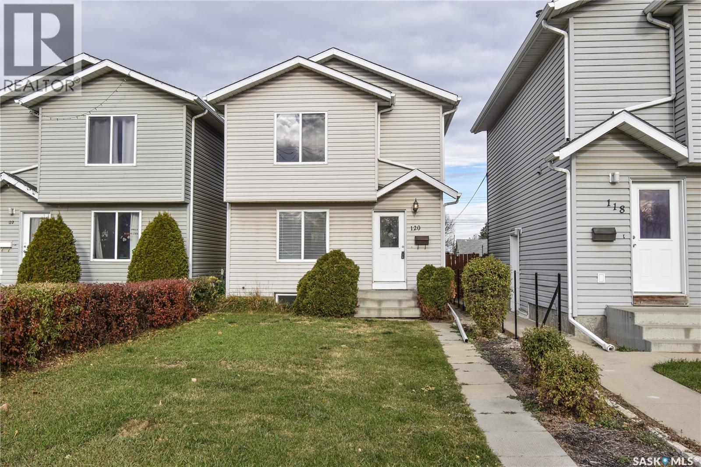- Houseful
- SK
- Saskatoon
- Stonebridge
- 322 Lewin Way Unit 265
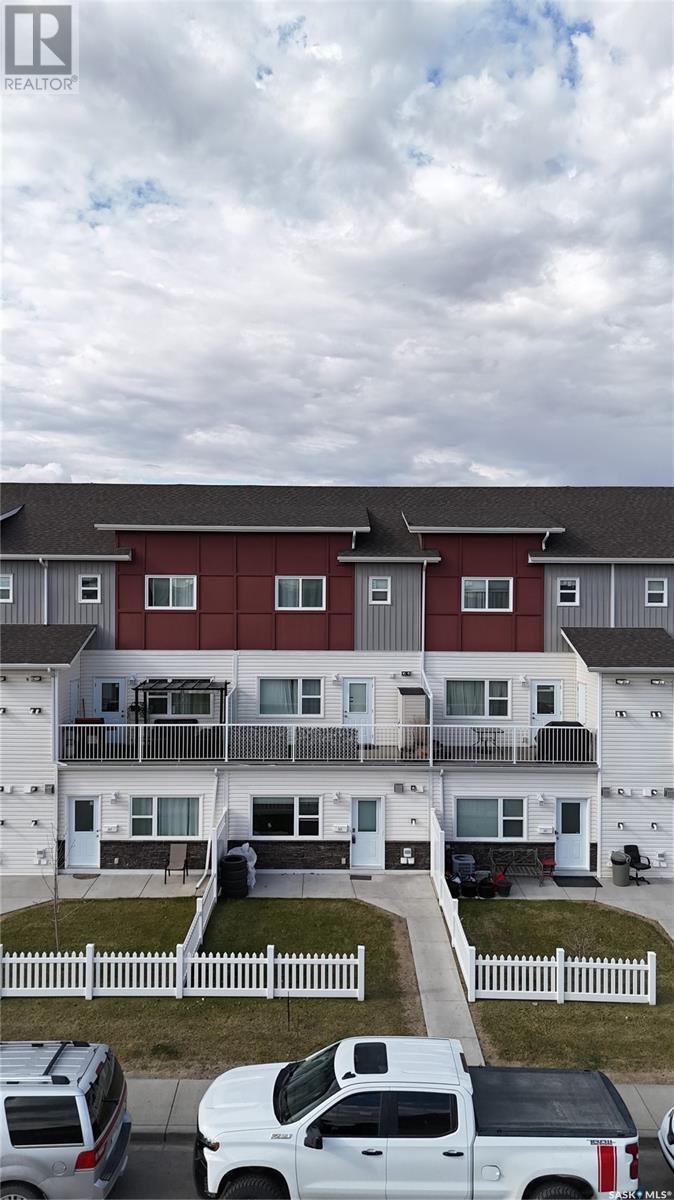
322 Lewin Way Unit 265
322 Lewin Way Unit 265
Highlights
Description
- Home value ($/Sqft)$349/Sqft
- Time on Houseful184 days
- Property typeSingle family
- Neighbourhood
- Year built2018
- Mortgage payment
Welcome to this stylish and well-maintained 2018-built row townhouse located in the highly desirable community of Stonebridge. This bright and inviting home features 2 spacious bedrooms and 1 full bathroom, offering an ideal layout for first-time buyers, young professionals, or those looking to downsize. Step into the open-concept living area boasting laminate flooring and durable Lino, perfect for everyday living and easy maintenance. The kitchen comes fully equipped with sleek stainless steel appliances, adding a modern touch to the heart of the home. Both bedrooms are carpeted for added comfort, creating cozy retreats at the end of the day. Enjoy the convenience of living just minutes from schools, parks, shopping, freeways, and all the amenities Stonebridge has to offer. Whether you're commuting or exploring the neighborhood, this location offers both accessibility and community charm. Don’t miss your chance to own this turnkey home in one of the city’s most desirable areas. Book your showing today! Buyers & Buyers' Realtor® to verify all measurements. (id:63267)
Home overview
- Heat source Natural gas
- Heat type Forced air
- # full baths 1
- # total bathrooms 1.0
- # of above grade bedrooms 2
- Community features Pets allowed with restrictions
- Subdivision Stonebridge
- Lot desc Lawn
- Lot size (acres) 0.0
- Building size 760
- Listing # Sk004355
- Property sub type Single family residence
- Status Active
- Laundry 0m X NaNm
Level: Main - Bathroom (# of pieces - 4) 0m X NaNm
Level: Main - Dining room 2.235m X 1.549m
Level: Main - Living room 3.429m X 2.921m
Level: Main - Foyer 1.397m X 1.27m
Level: Main - Bedroom 3.175m X 2.591m
Level: Main - Bedroom 3.454m X 0.203m
Level: Main - Kitchen 2.692m X 2.565m
Level: Main
- Listing source url Https://www.realtor.ca/real-estate/28245780/265-322-lewin-way-saskatoon-stonebridge
- Listing type identifier Idx

$-486
/ Month

