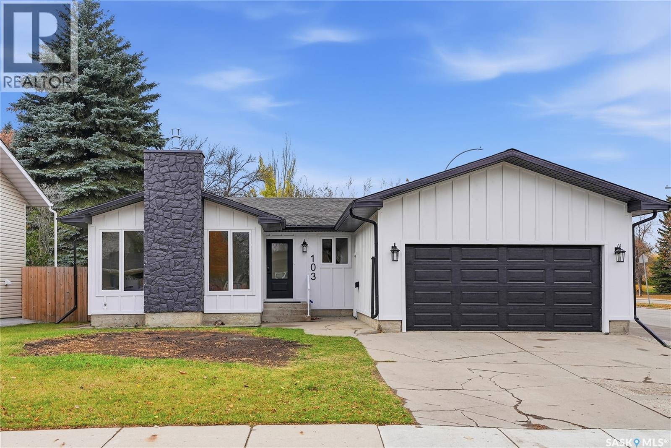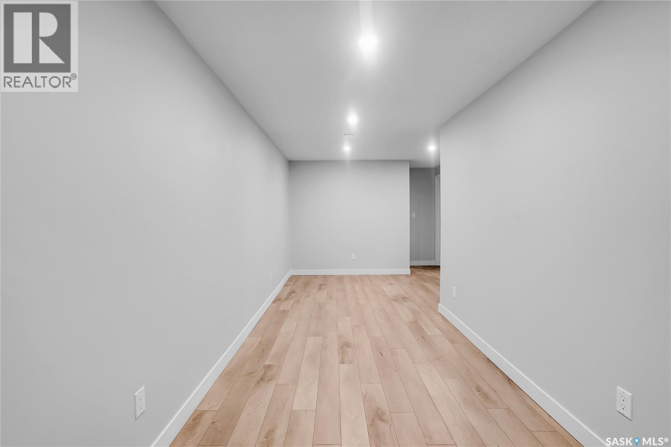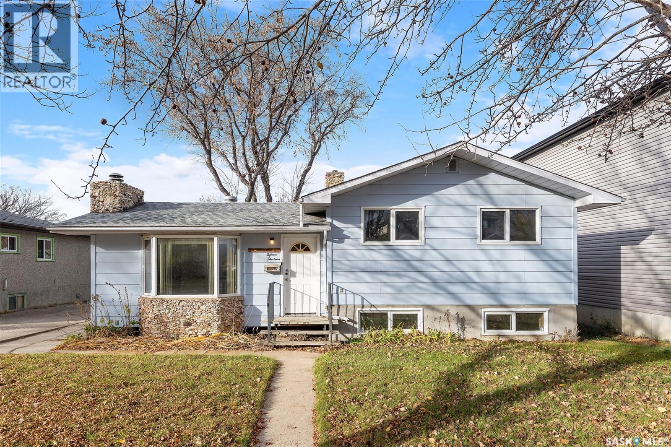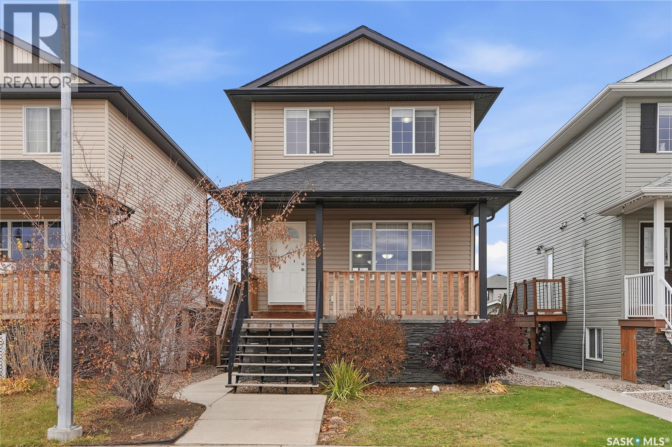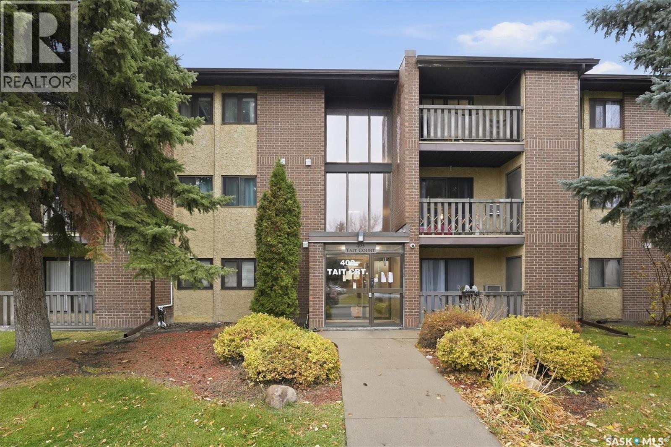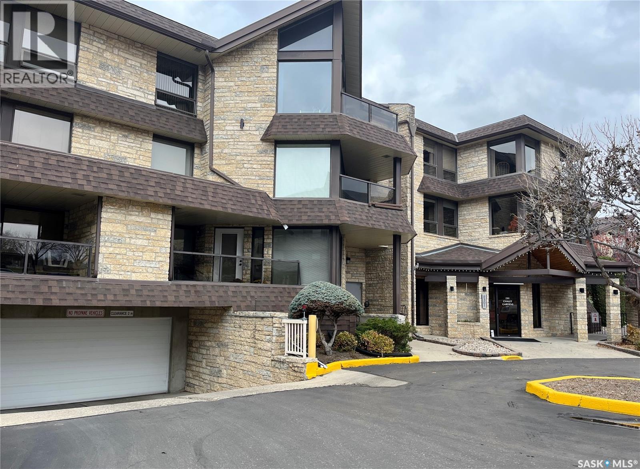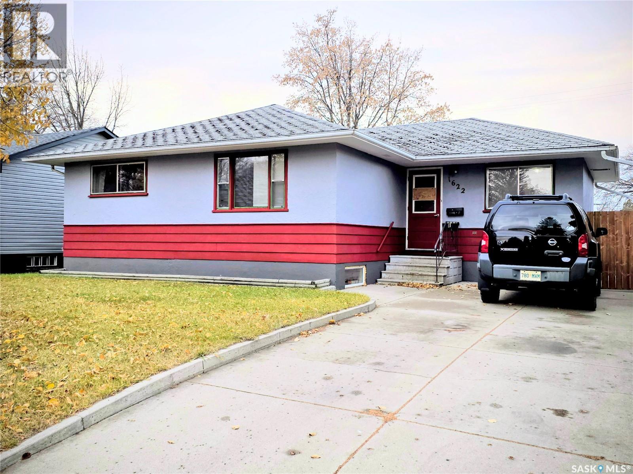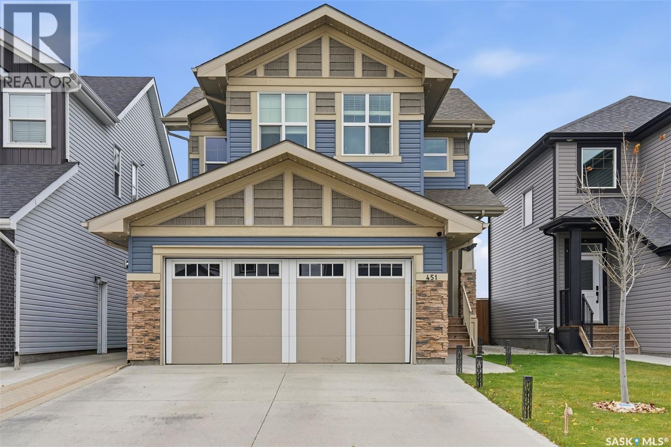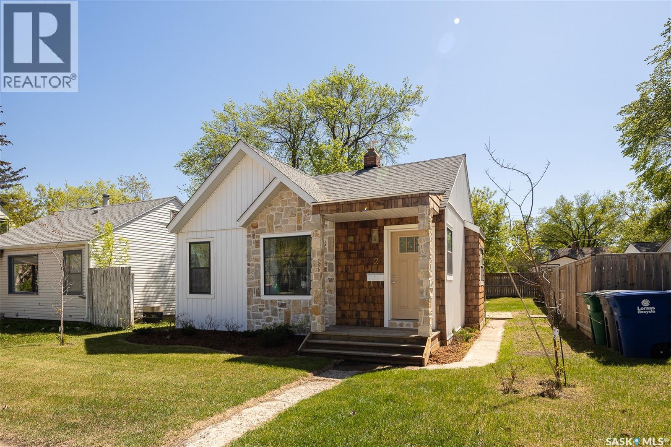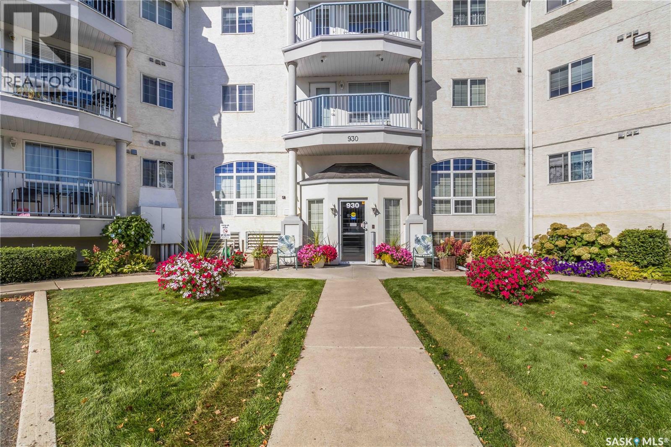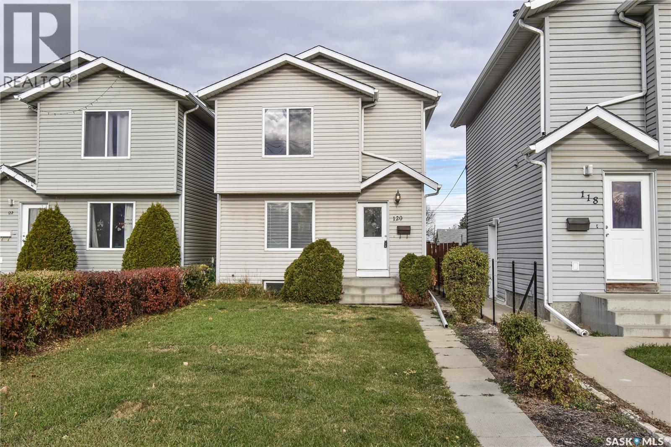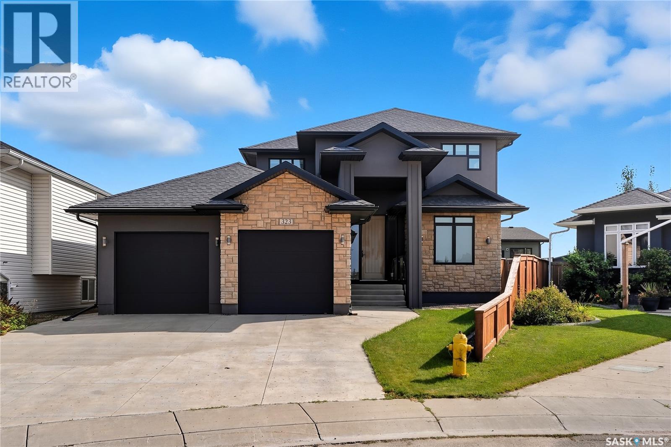
Highlights
Description
- Home value ($/Sqft)$404/Sqft
- Time on Houseful45 days
- Property typeSingle family
- Style2 level
- Neighbourhood
- Year built2013
- Mortgage payment
Immaculate Evergreen Home on a Large Pie-Shaped Lot with Detached Garage! Situated in the sought-after Evergreen neighbourhood, this stunning 2-storey home sits on a generous pie-shaped lot & features both an oversized attached double garage with a drive-through third door & a single detached garage—ideal for car enthusiasts or extra storage! Step into the spacious foyer through an oversized 8’ front door & experience the pride of ownership throughout. The main floor features a dedicated office/den near the entrance & a light-filled open-concept kitchen, living, and dining area. The sleek modern kitchen boasts ample white cabinetry, a wall pantry, quartz countertops, tile backsplash, stainless steel appliances including a wine fridge & stylish finishes throughout. The living room is anchored by a cozy gas fireplace, while the large dining space opens via patio door to the deck & landscaped backyard. Rich hardwood flooring complements the main level, which also includes a convenient 2-piece bathroom tucked off the mudroom, leading to the impressive 22.10x27.3x30.4 garage. Upstairs, you’ll find 3 spacious bedrooms, including a luxurious primary suite with a 5-piece ensuite featuring a soaker tub, double walk-in shower, dual sinks, water closet & walk-in closet. The upper floor also offers a full 5-piece main bathroom and a large laundry room with counter space and cabinetry. The finished basement provides even more room to entertain, with a huge family room, games area, 4th bedroom & full 4-piece bath. A spacious utility area adds storage flexibility. Enjoy custom blinds, A/C, central vacuum. Loads of potential for the back yard which is ready to be transformed into your dream space, plus garden beds & easy access to nearby walking paths. Note the single detached garage (19.8'x12.7') with easy access. Located near the Forestry Farm/Zoo, amenities, school bus pick-up, elementary & high schools! Call your Realtor® to view today! *some pictures are virtually staged (id:63267)
Home overview
- Cooling Central air conditioning
- Heat source Natural gas
- Heat type Forced air
- # total stories 2
- Fencing Fence
- Has garage (y/n) Yes
- # full baths 4
- # total bathrooms 4.0
- # of above grade bedrooms 4
- Subdivision Evergreen
- Lot desc Lawn
- Lot dimensions 6318
- Lot size (acres) 0.14844924
- Building size 2225
- Listing # Sk018652
- Property sub type Single family residence
- Status Active
- Primary bedroom 4.216m X 4.216m
Level: 2nd - Ensuite bathroom (# of pieces - 5) Measurements not available
Level: 2nd - Bathroom (# of pieces - 5) Measurements not available
Level: 2nd - Laundry 3.226m X 1.6m
Level: 2nd - Bedroom 3.124m X 3.124m
Level: 2nd - Bedroom 3.429m X 3.988m
Level: 2nd - Bathroom (# of pieces - 4) Measurements not available
Level: Basement - Bedroom 3.556m X 3.277m
Level: Basement - Games room 4.572m X 3.962m
Level: Basement - Other 3.48m X 3.556m
Level: Basement - Family room 3.785m X 5.817m
Level: Basement - Living room 4.674m X 4.115m
Level: Main - Bathroom (# of pieces - 2) Measurements not available
Level: Main - Kitchen 2.845m X 4.318m
Level: Main - Dining room 3.581m X 2.743m
Level: Main - Mudroom 3.048m X 2.311m
Level: Main - Den 3.708m X 3.048m
Level: Main - Foyer 3.861m X 2.515m
Level: Main
- Listing source url Https://www.realtor.ca/real-estate/28880608/323-atton-crescent-saskatoon-evergreen
- Listing type identifier Idx

$-2,400
/ Month

