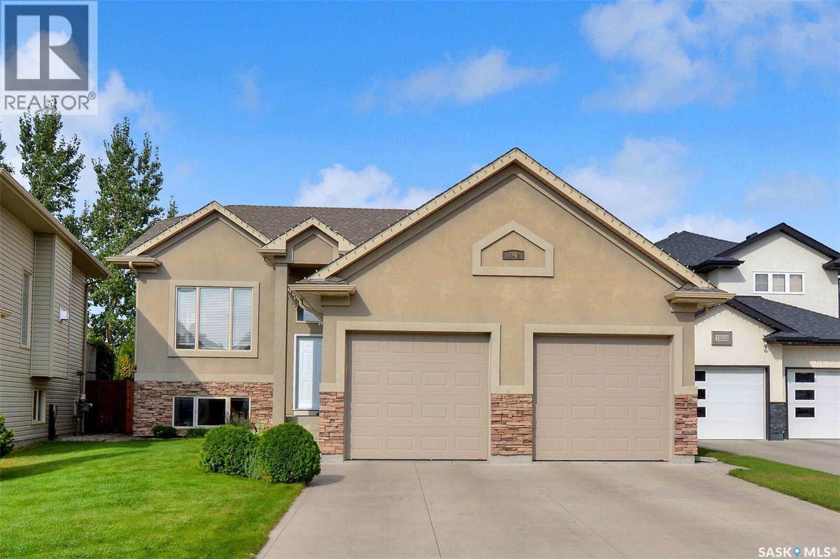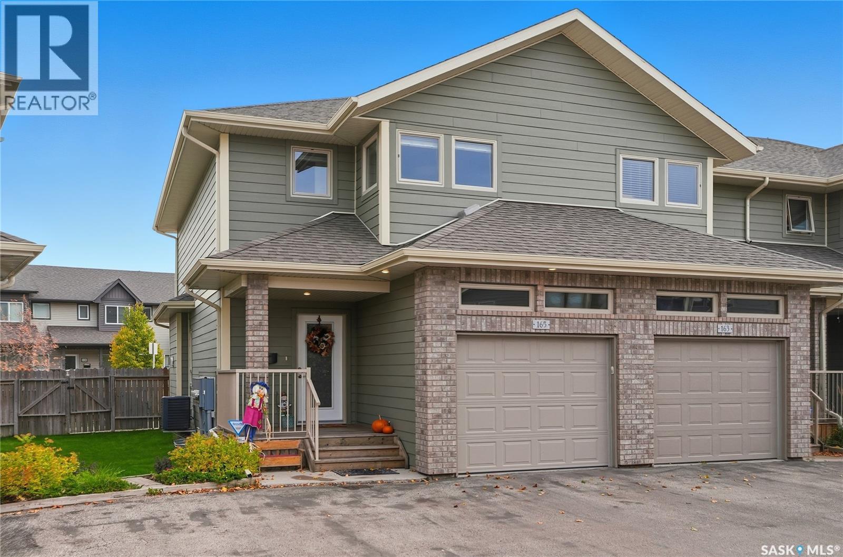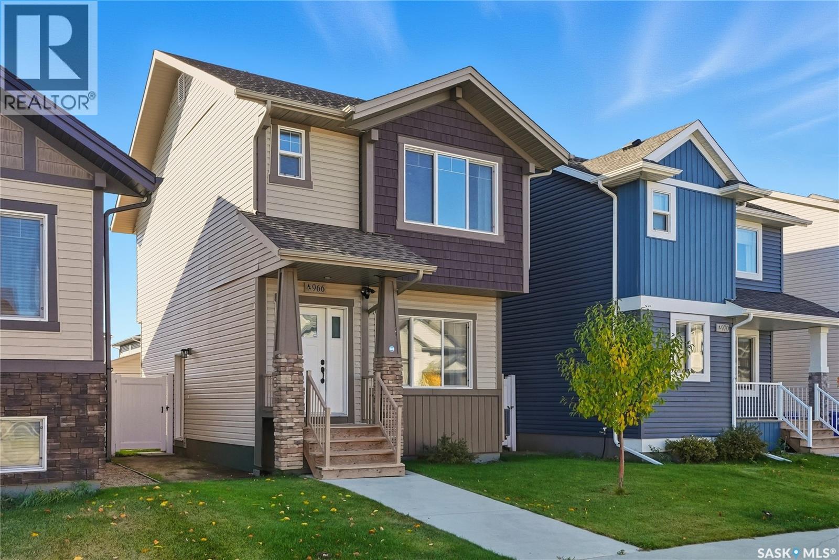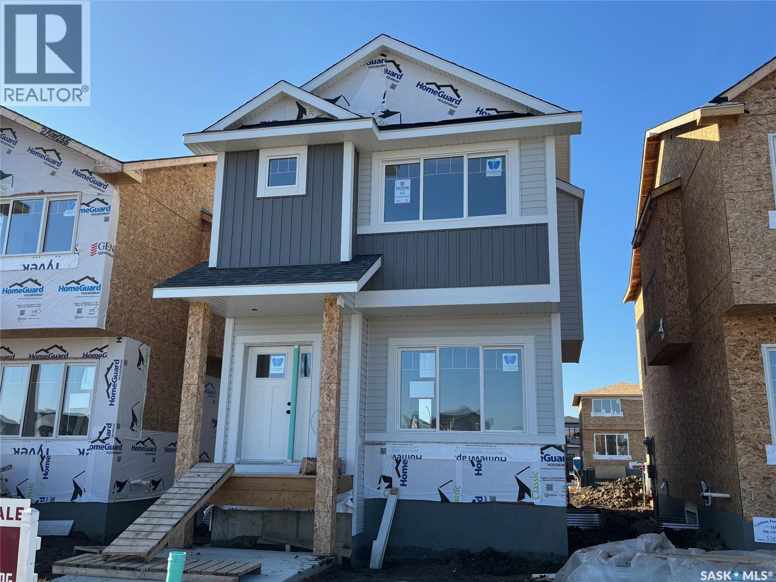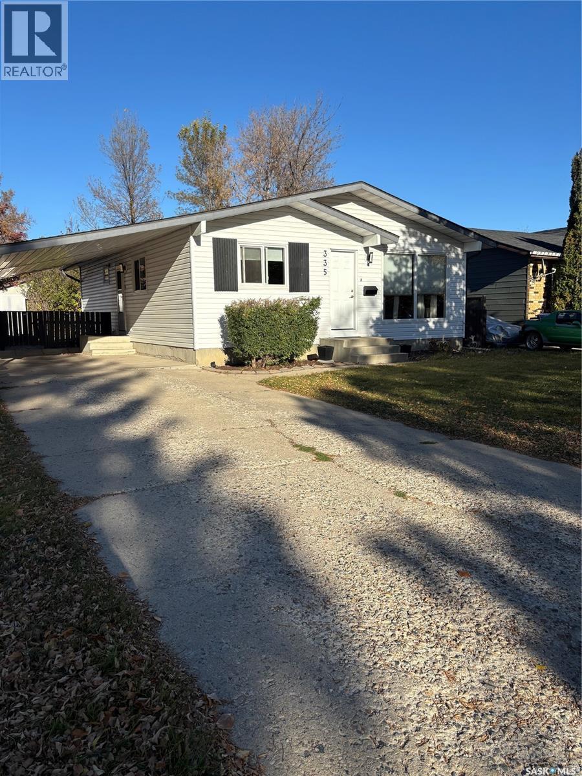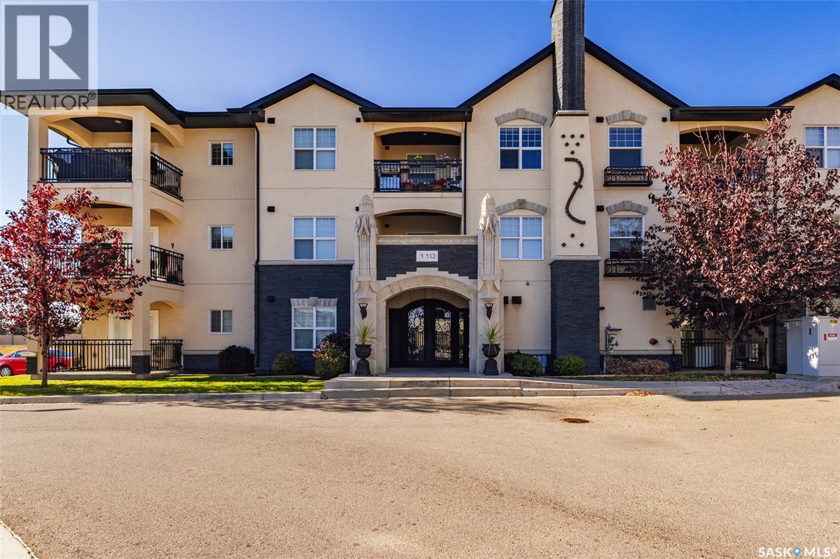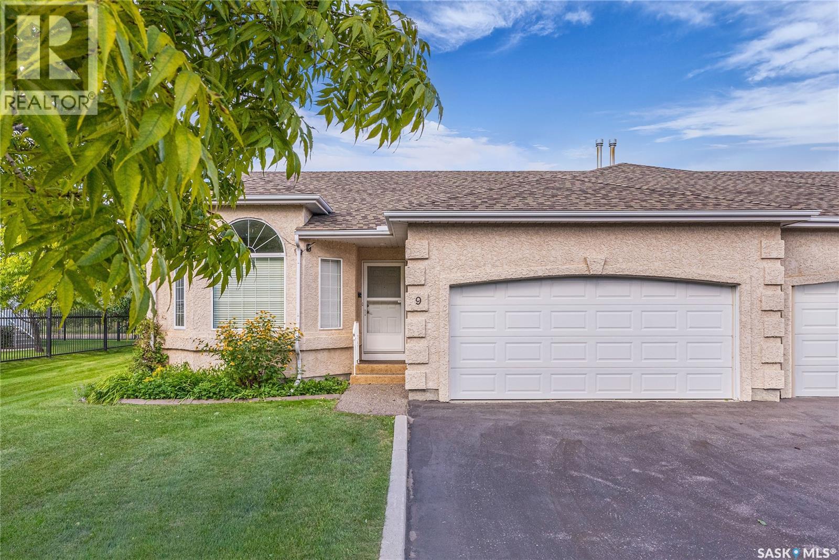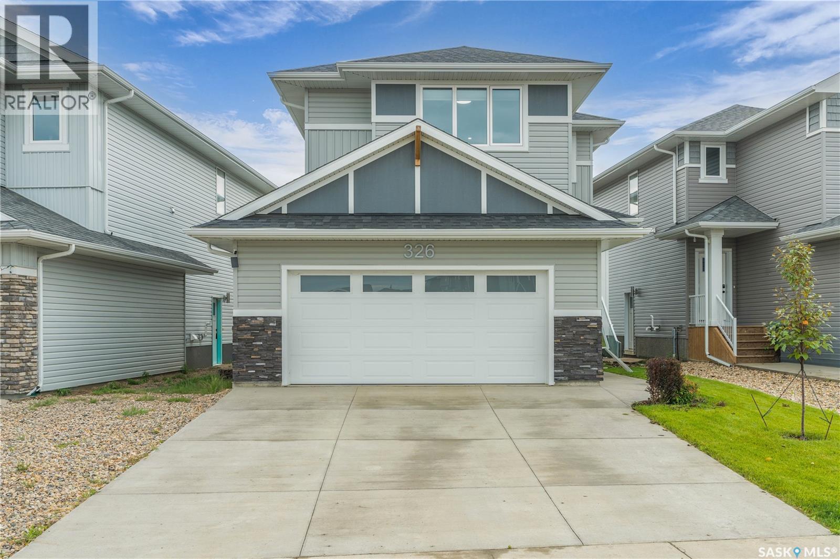
Highlights
Description
- Home value ($/Sqft)$339/Sqft
- Time on Houseful41 days
- Property typeSingle family
- Style2 level
- Year built2024
- Mortgage payment
Welcome to this well maintained home in the most desiring neighbourhood of Brighton situated few blocks from Brighton Core Park. The main floor offers open concept floor plan featuring dining room, living room with fireplace, triple pane windows & Laminate flooring. The Kitchen offers upgraded kitchen appliances, backsplash, quartz countertops, lots of cabinets & a kitchen pantry. A 2-pc bathroom is located at this level. The 2nd level offers a MASTER Bedroom with it's en suite 5pc bathroom, two additional bedrooms which share a common 4pc bathroom. The huge BONUS ROOM greats you at this level. Laundry is located at this level for your convenience. The basement has a separate entrance & is currently unfinished. The home comes with a concrete driveway & 2 car attached garage which is insulated & heated with a natural gas garage heater. The property is centrally air conditioned. There are underground sprinklers (located at the front only). This home is must see! Call your favourite Realtor® to view this gorgeous home TODAY! (id:63267)
Home overview
- Cooling Central air conditioning
- Heat source Natural gas
- Heat type Forced air
- # total stories 2
- Has garage (y/n) Yes
- # full baths 3
- # total bathrooms 3.0
- # of above grade bedrooms 3
- Subdivision Brighton
- Directions 2074299
- Lot desc Lawn, underground sprinkler
- Lot dimensions 4000
- Lot size (acres) 0.09398496
- Building size 1900
- Listing # Sk018033
- Property sub type Single family residence
- Status Active
- Primary bedroom 3.861m X 4.013m
Level: 2nd - Ensuite bathroom (# of pieces - 5) Measurements not available
Level: 2nd - Bedroom 3.404m X 3.658m
Level: 2nd - Bonus room 4.318m X 7.061m
Level: 2nd - Bedroom 3.226m X 3.658m
Level: 2nd - Laundry Measurements not available
Level: 2nd - Bathroom (# of pieces - 4) Measurements not available
Level: 2nd - Living room 4.013m X 5.182m
Level: Main - Bathroom (# of pieces - 2) Measurements not available
Level: Main - Foyer 5.334m X 2.489m
Level: Main - Kitchen 4.572m X 3.708m
Level: Main - Dining room 2.794m X 3.734m
Level: Main
- Listing source url Https://www.realtor.ca/real-estate/28843773/326-prasad-union-saskatoon-brighton
- Listing type identifier Idx

$-1,720
/ Month



