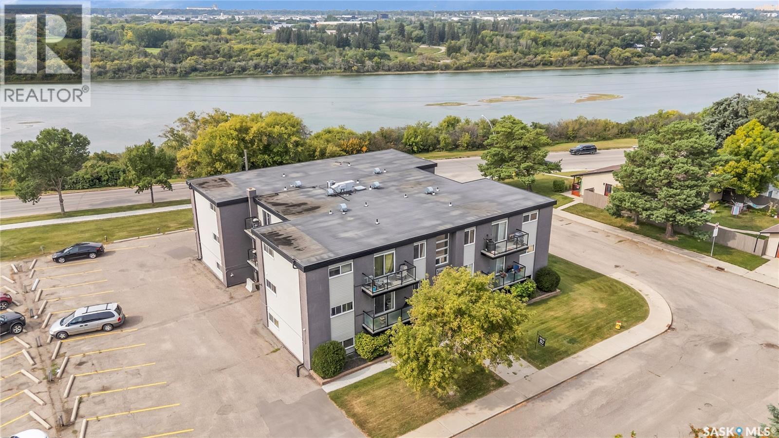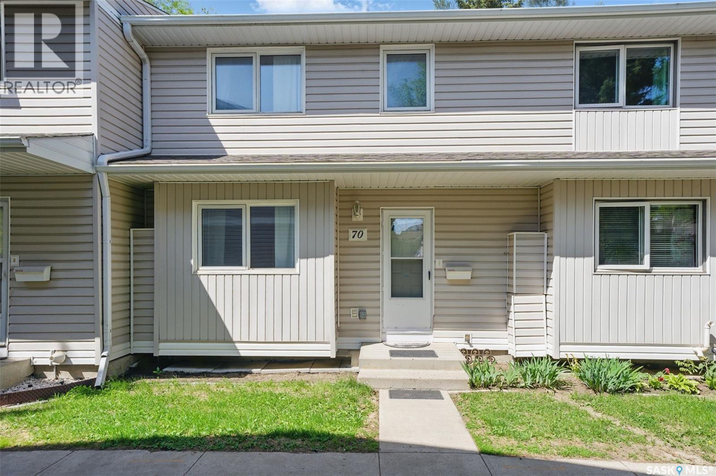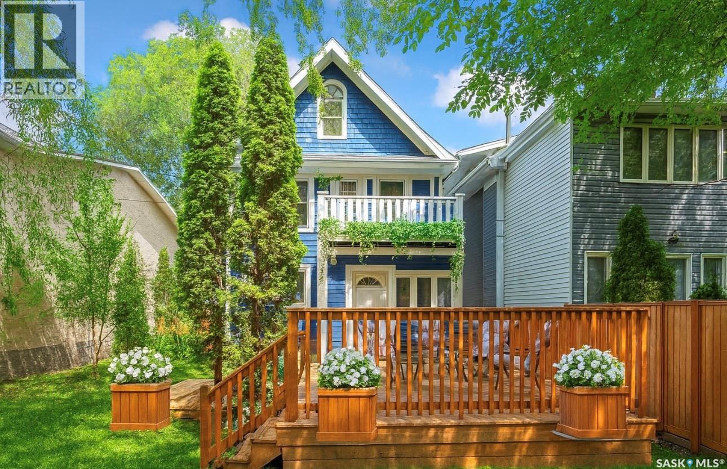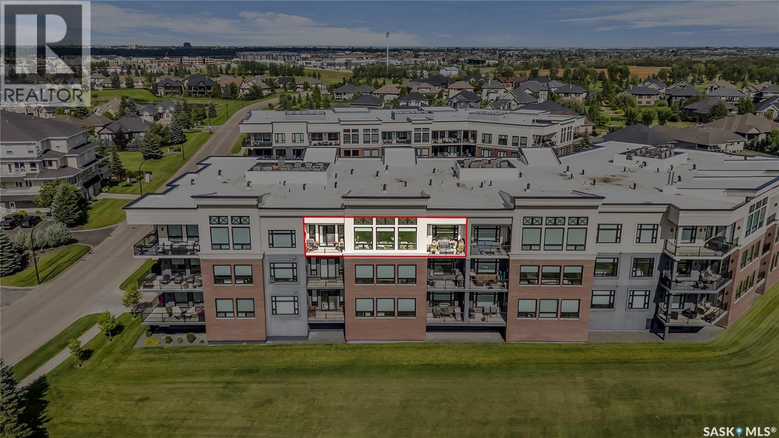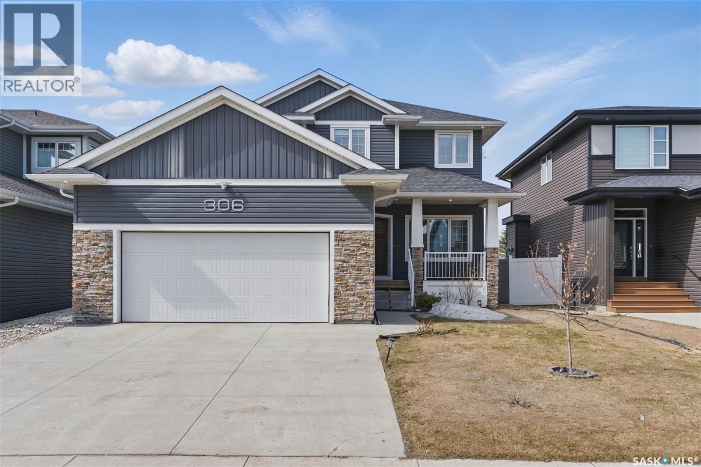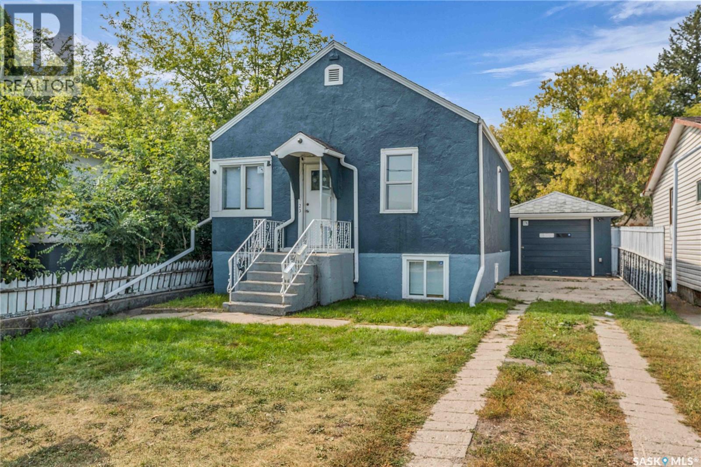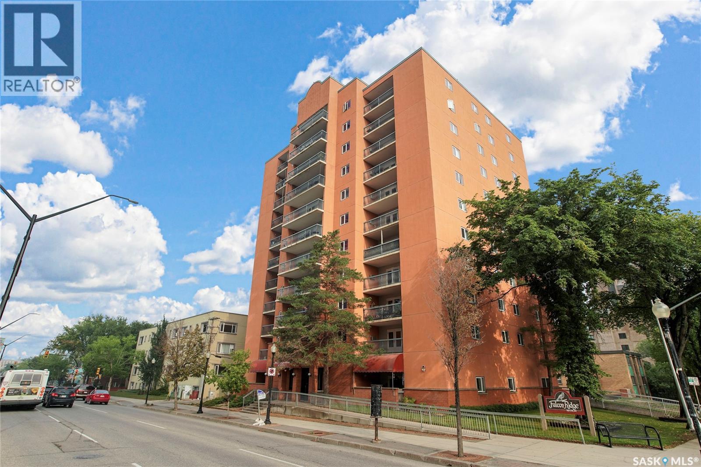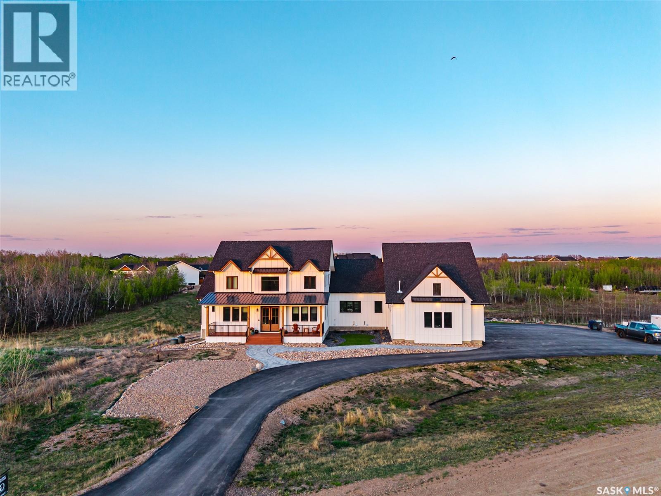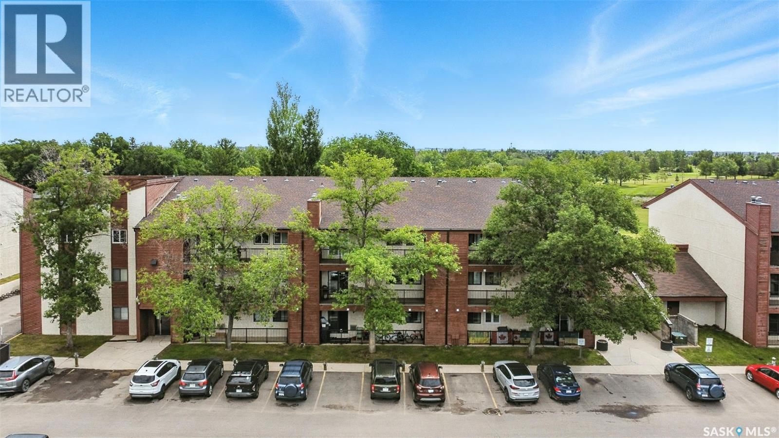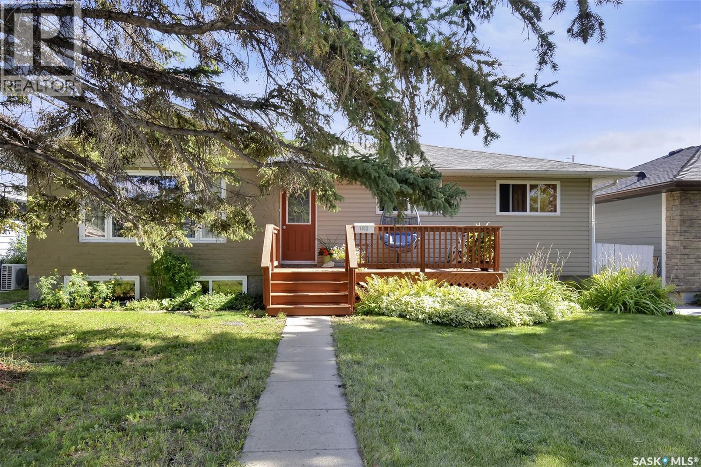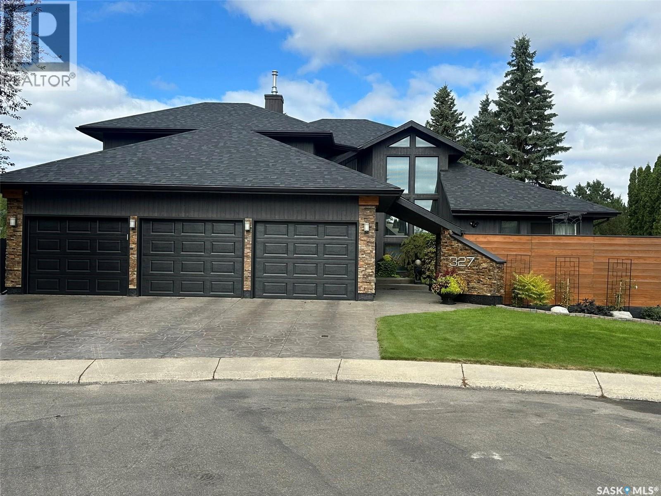
Highlights
Description
- Home value ($/Sqft)$461/Sqft
- Time on Housefulnew 7 hours
- Property typeSingle family
- Style2 level
- Neighbourhood
- Year built1984
- Mortgage payment
Welcome to this stunning, one-of-a-kind home, backing the lake and park in Lakeview.3 beds,4 baths with extensive upgrades!Enter through the privately gated courtyard to the grand entrance with double doors and two-storey windows. Spacious living room with grand cathedral ceilings, 7' electric fireplace providing ambience in the summer and warmth in the winter; built-in cabinets with granite top. The chef-inspired kitchen is open concept with a centre island featuring a waterfall granite countertop, brand new fridge (2024),double wall ovens, microwave, and beautiful skylight.Dining room has vaulted ceiling, stunning crystal chandelier, built-in fireplace, and cabinets for storage.The primary suite is custom designed with many features, including a custom-made bed, built-in nightstands, crystal chandelier, fireplace with two side closets, separate walk-in closet, and a patio door leading to the front courtyard.The primary bathroom features a vaulted ceiling, custom walk-in shower, built-in sunken soaker tub, double sinks, and sit-down vanity. A private door off the ensuite leads to a 40' deck with hot tub and swim spa with lock-down lid.The deck continues to the leisure area with gas BBQ and firepit hookup and pergola with privacy blinds.The custom-made playhouse matches the home and includes built-in sandbox, picnic table, slide, and double swings.Yard has landscape bricks and drip lines.Deck has extra storage and new shed.Rubber paving is newly installed.Second level has 2 bedrooms, large storage closet, and updated bathroom with walk-in shower.Lower level is open concept with gas fireplace,custom bar with 2 built-in beverage fridges,games room,fitness room,and bathroom.3-car garage with epoxy finished floor,and stamped driveway. Surround sound throughout main and deck areas.Over $100K in improvements: new shingles,eavestroughs,exterior/interior paint,expanded LA room,upper bedroom windows,blinds,light fixtures,and more.(Garage storage units&work bench do not stay) (id:63267)
Home overview
- Cooling Central air conditioning
- Heat source Natural gas
- Heat type Forced air
- # total stories 2
- Fencing Fence
- Has garage (y/n) Yes
- # full baths 4
- # total bathrooms 4.0
- # of above grade bedrooms 3
- Subdivision Lakeview sa
- Lot desc Lawn, underground sprinkler
- Lot dimensions 10013
- Lot size (acres) 0.23526786
- Building size 3362
- Listing # Sk017594
- Property sub type Single family residence
- Status Active
- Bedroom 4.267m X 4.064m
Level: 2nd - Bathroom (# of pieces - 3) 2.438m X 3.353m
Level: 2nd - Bedroom 4.267m X 3.658m
Level: 2nd - Bathroom (# of pieces - 3) Measurements not available
Level: Basement - Other 6.706m X 4.267m
Level: Basement - Play room 12.192m X 5.486m
Level: Basement - Family room 12.192m X 11.278m
Level: Basement - Dining room 4.47m X 3.962m
Level: Main - Living room 6.68m X 5.842m
Level: Main - Bathroom (# of pieces - 2) Measurements not available
Level: Main - Ensuite bathroom (# of pieces - 4) 4.166m X 3.581m
Level: Main - Kitchen 5.817m X 4.267m
Level: Main - Laundry 1.829m X 3.124m
Level: Main - Primary bedroom 7.899m X 4.343m
Level: Main - Foyer 4.267m X 7.925m
Level: Main - Den 2.438m X 3.124m
Level: Main
- Listing source url Https://www.realtor.ca/real-estate/28830324/327-emerald-court-saskatoon-lakeview-sa
- Listing type identifier Idx

$-4,133
/ Month

