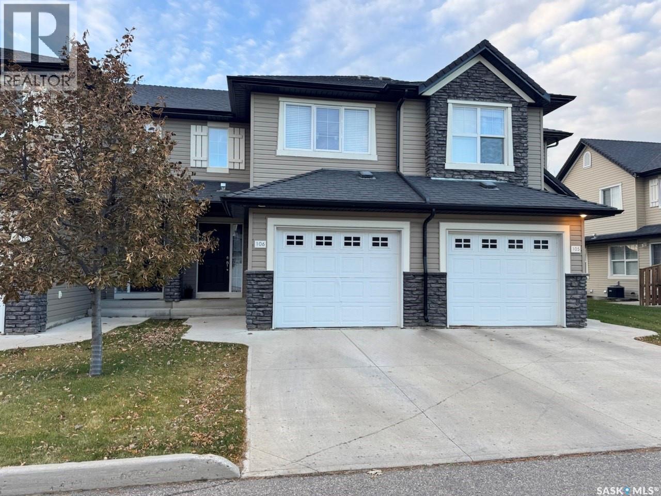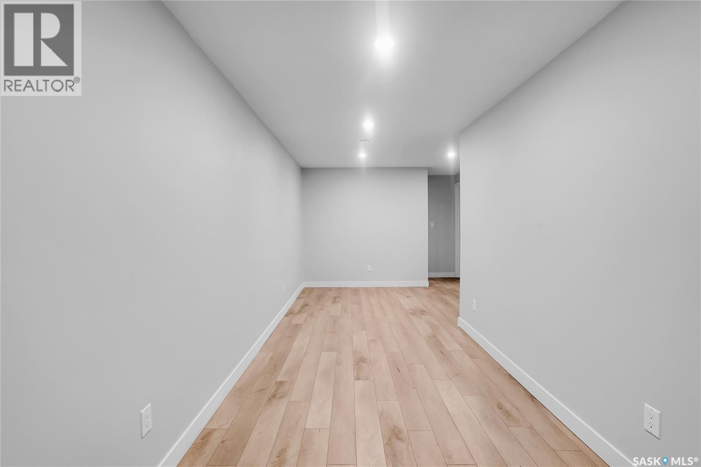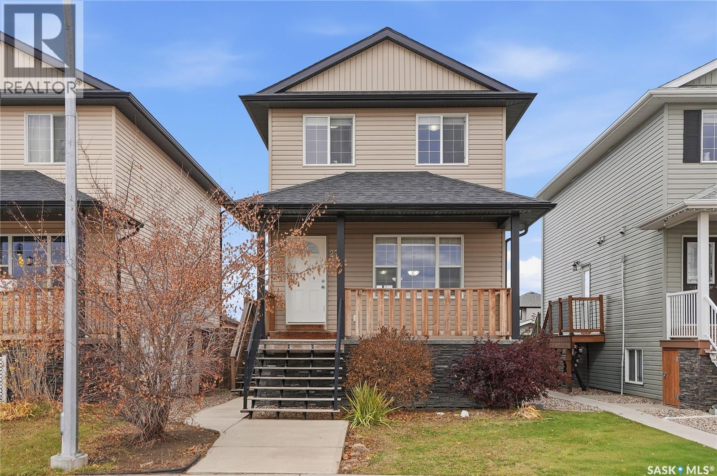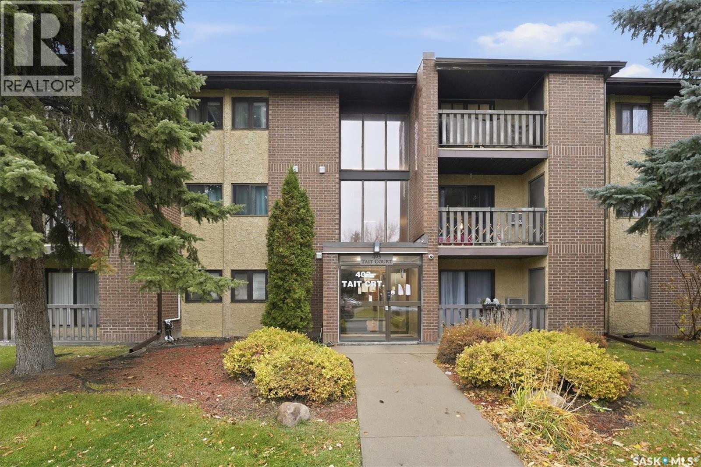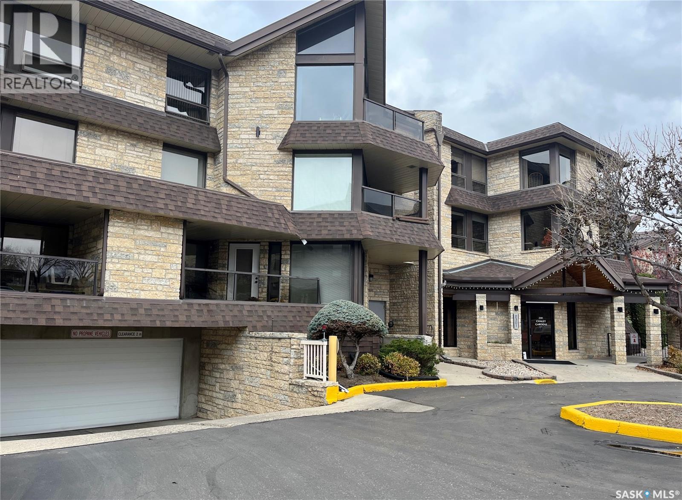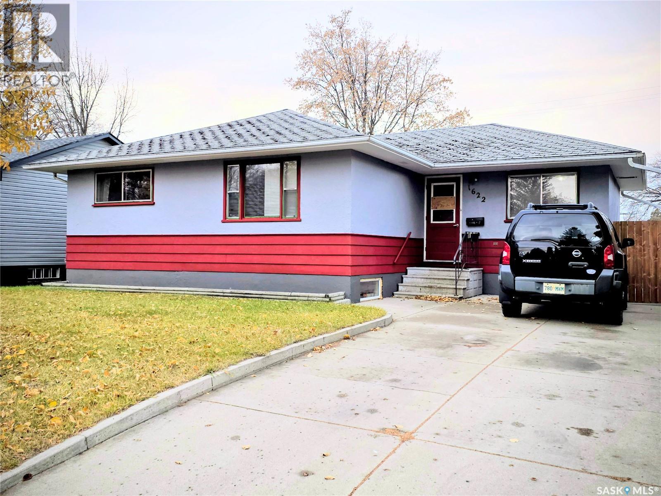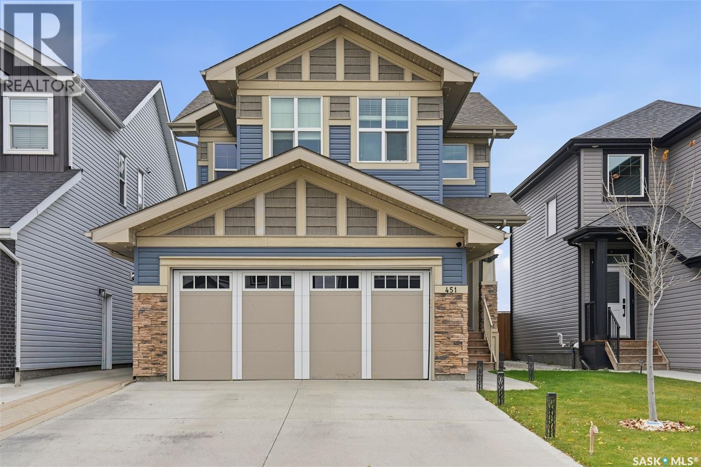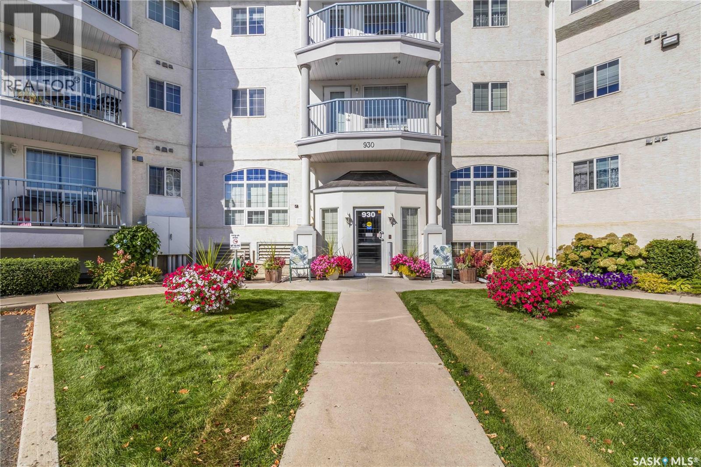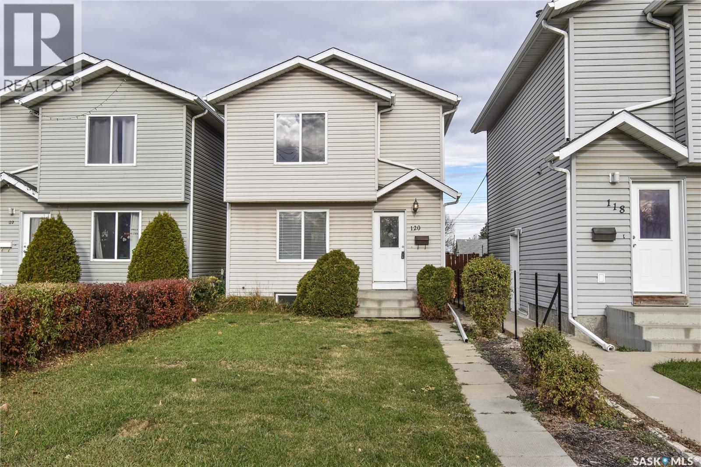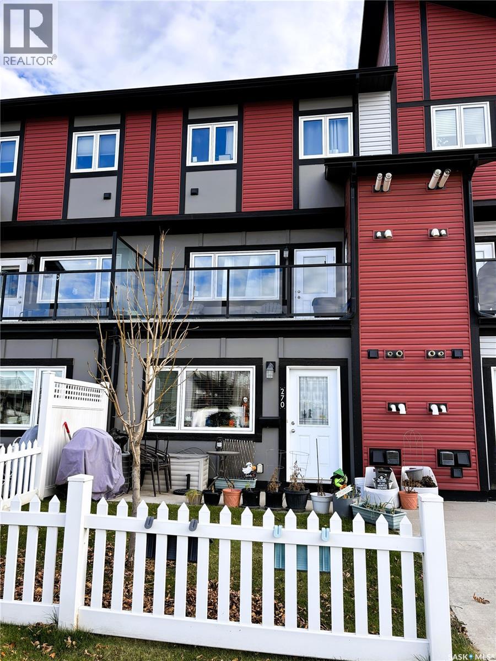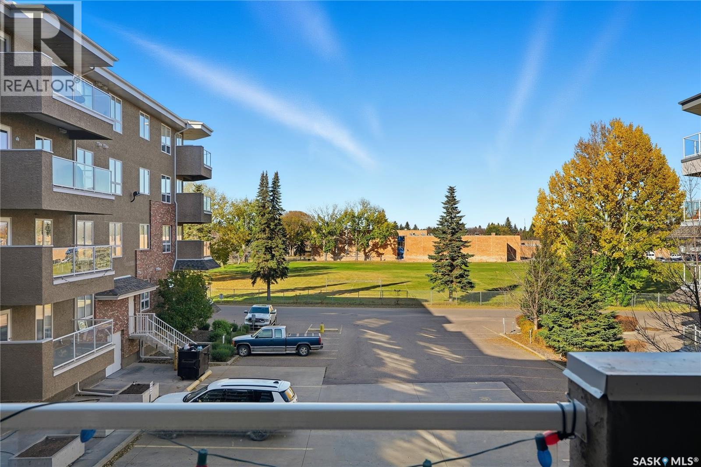- Houseful
- SK
- Saskatoon
- University of Saskatchewan Lands - East Management Area
- 104 Stehwien St
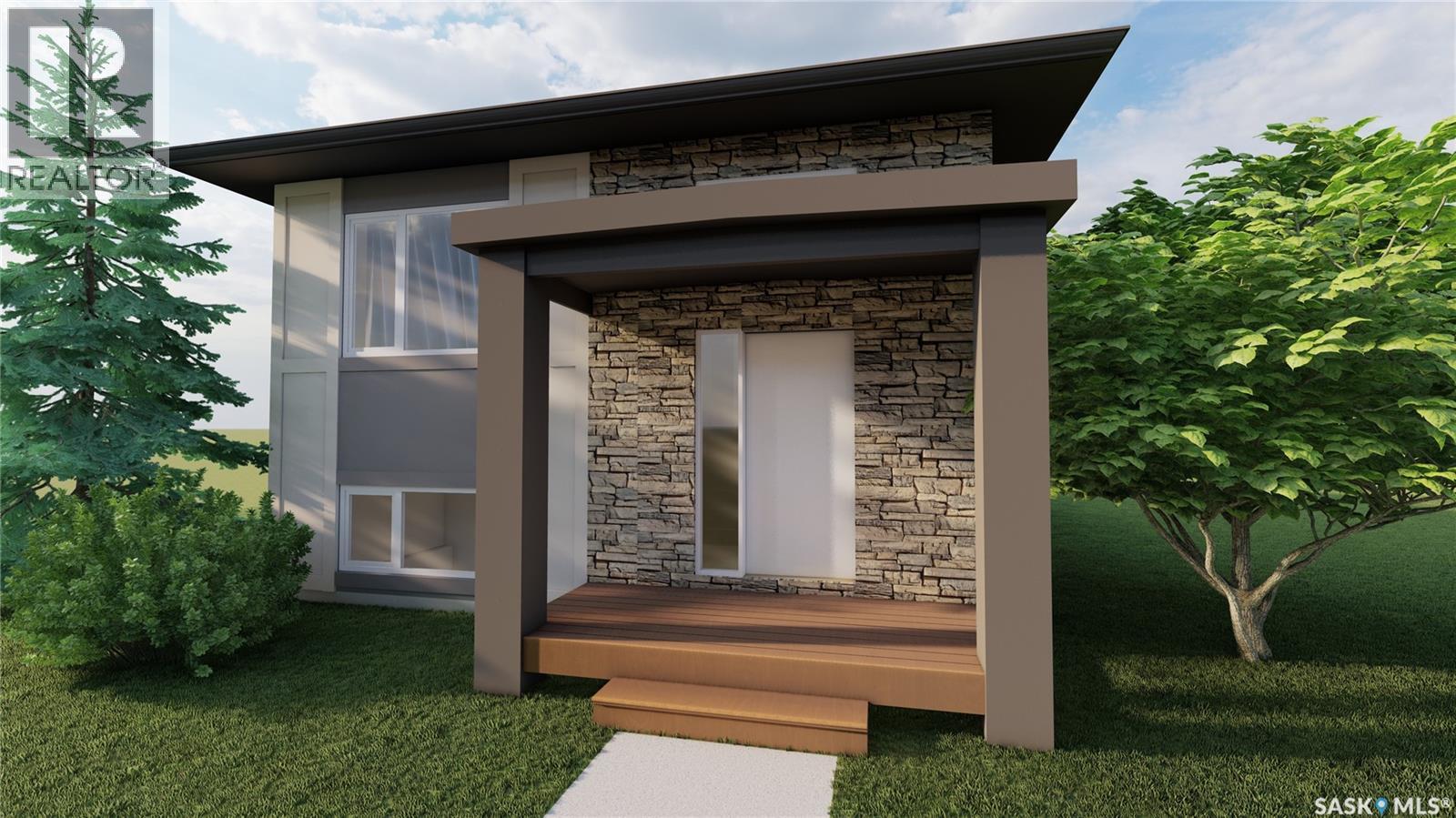
Highlights
Description
- Home value ($/Sqft)$660/Sqft
- Time on Houseful52 days
- Property typeSingle family
- StyleBi-level
- Neighbourhood
- Year built2026
- Mortgage payment
NOW ACCEPTING 5% DEPOSIT! ONE PROPERTY, 3 INCOME OPPORTUNITIES - MAXIMIZE YOUR INVESTMENT WITH MULTIPLE SUITES UNDER ONE "ROOF". 2 BEDROOM LEGAL BASEMENT SUITE WITH AN ADDITIONAL 1 BEDROOM LOFT SUITE ABOVE DOUBLE DETACHED GARAGE - INCLUDED!!! Welcome to The Aspen Collection by Decora Homes, located in the highly sought-after neighbourhood of Aspen Ridge. The Phoenix model with "The Malibu" detached garage is a Bi-Level home offering 1,091 sq ft of open-concept living space, featuring 3 bedrooms and 2 bathrooms on the main level. The interior includes luxury vinyl plank flooring throughout and quartz countertops in the main kitchen. The primary bedroom offers a walk-in closet and a 4-piece ensuite. Additional highlights include xeriscaped front landscaping, and a concrete walkway from the sidewalk to the front door. This model includes a 2 bedroom, 1 bathroom legal basement suite with a separate side entry PLUS this lot comes complete with "The Malibu" double detached garage, featuring an additional 1 bedroom rental suite above the garage—an excellent opportunity for extra income or multi-generational living. Now available for Pre-Sale, with estimated completion in Spring/Summer 2026. Buyers can choose from three thoughtfully curated colour palettes: Harmony, Tranquil, or Horizon. Additional add-on and upgrade options are available. Please contact your favourite Realtor today for more information and add-on pricing! (id:63267)
Home overview
- Cooling Air exchanger
- Heat source Natural gas
- Heat type Forced air
- Has garage (y/n) Yes
- # full baths 4
- # total bathrooms 4.0
- # of above grade bedrooms 6
- Subdivision Aspen ridge
- Directions 2178164
- Lot size (acres) 0.0
- Building size 1091
- Listing # Sk018104
- Property sub type Single family residence
- Status Active
- Laundry 3.734m X 3.073m
Level: Basement - Kitchen 1.626m X 3.531m
Level: Basement - Living room 5.563m X 3.124m
Level: Basement - Bedroom 2.642m X 4.267m
Level: Basement - Bathroom (# of pieces - 4) Measurements not available
Level: Basement - Bedroom 2.388m X 2.845m
Level: Basement - Other 3.785m X 3.302m
Level: Basement - Kitchen / dining room Level: Loft
- Bedroom 3.048m X 3.531m
Level: Loft - Bathroom (# of pieces - 4) Measurements not available
Level: Loft - Laundry Measurements not available
Level: Loft - Living room 3.302m X 3.454m
Level: Main - Primary bedroom 3.023m X 2.946m
Level: Main - Dining room 2.438m X 3.099m
Level: Main - Ensuite bathroom (# of pieces - 4) Measurements not available
Level: Main - Bedroom 2.743m X 2.972m
Level: Main - Bedroom 2.743m X 2.972m
Level: Main - Foyer 1.168m X 2.083m
Level: Main - Kitchen 3.48m X 2.388m
Level: Main - Bathroom (# of pieces - 4) Measurements not available
Level: Main
- Listing source url Https://www.realtor.ca/real-estate/28846715/104-stehwien-street-saskatoon-aspen-ridge
- Listing type identifier Idx

$-1,920
/ Month

