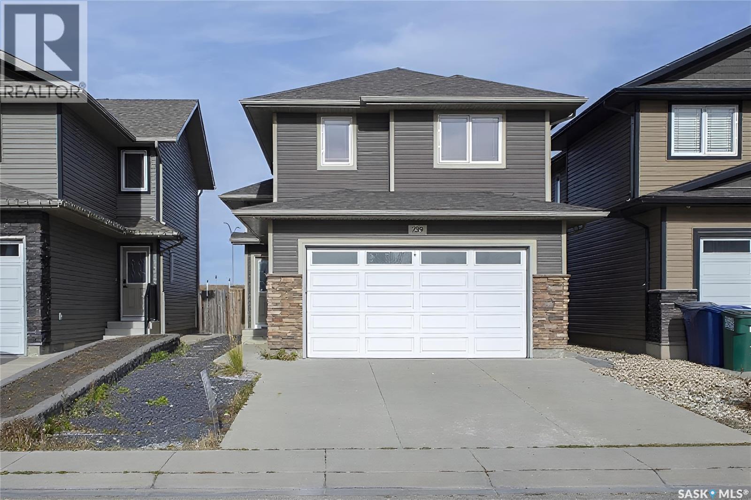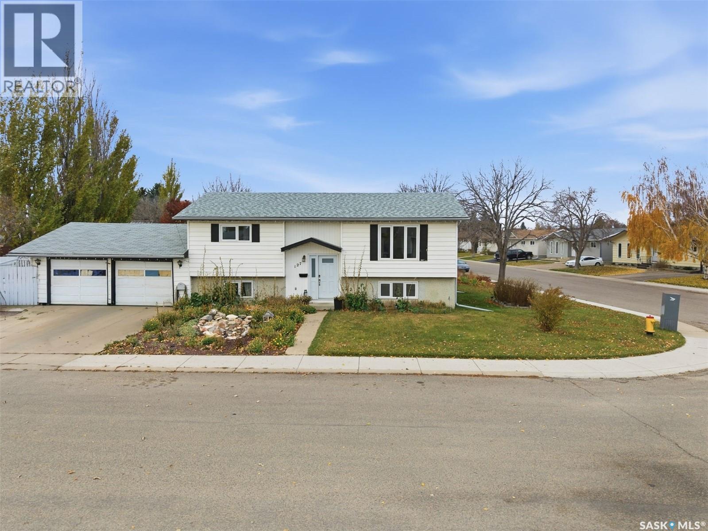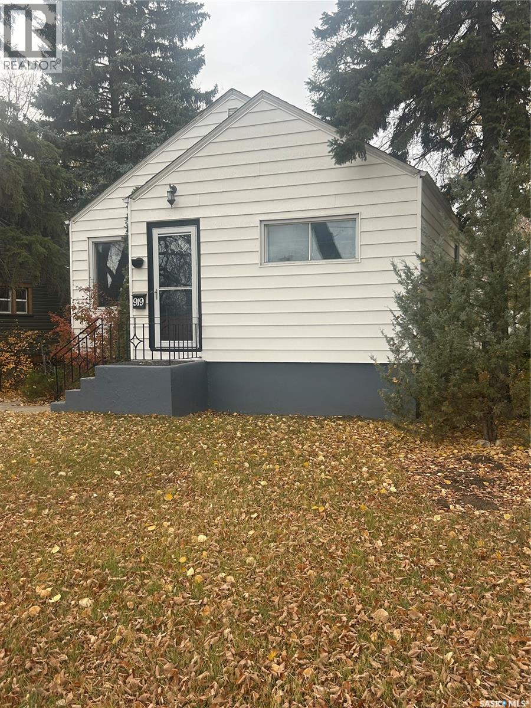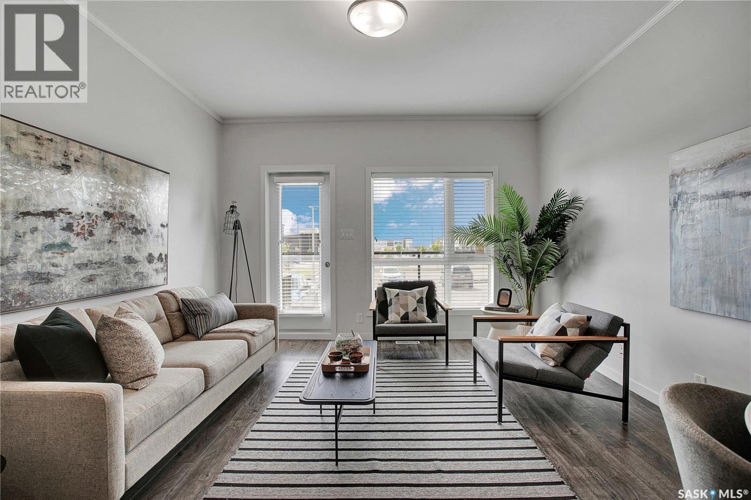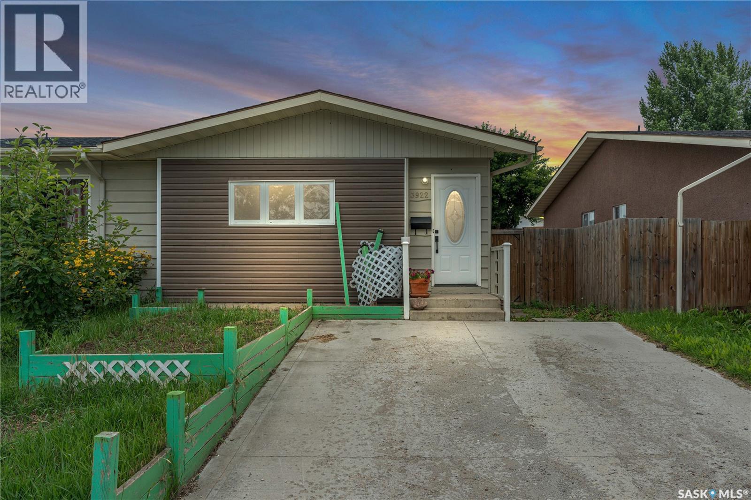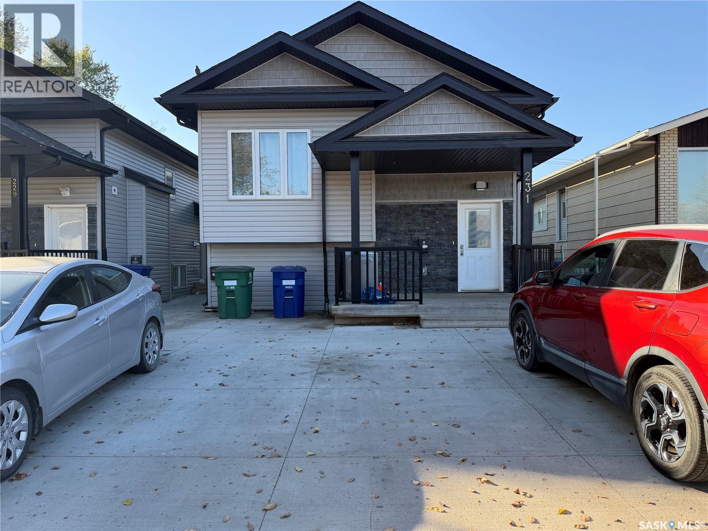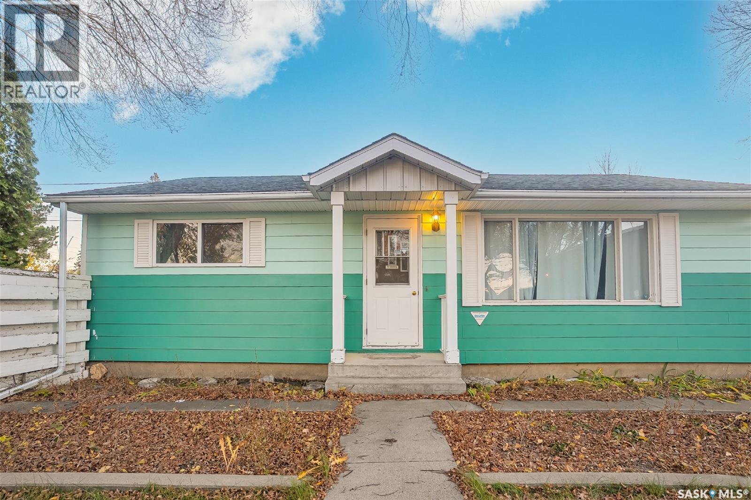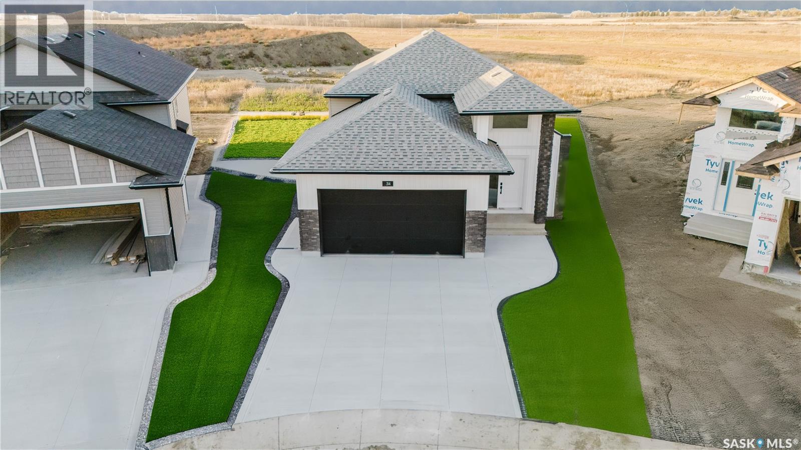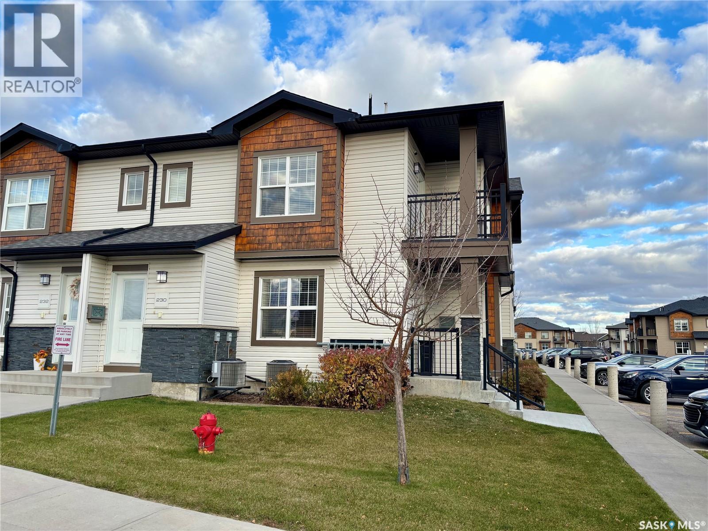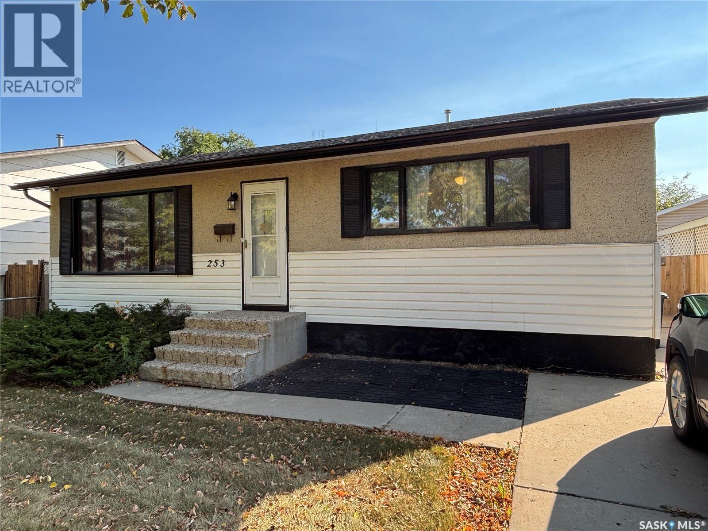- Houseful
- SK
- Saskatoon
- Hampton Village
- 3290 Mcclocklin Rd
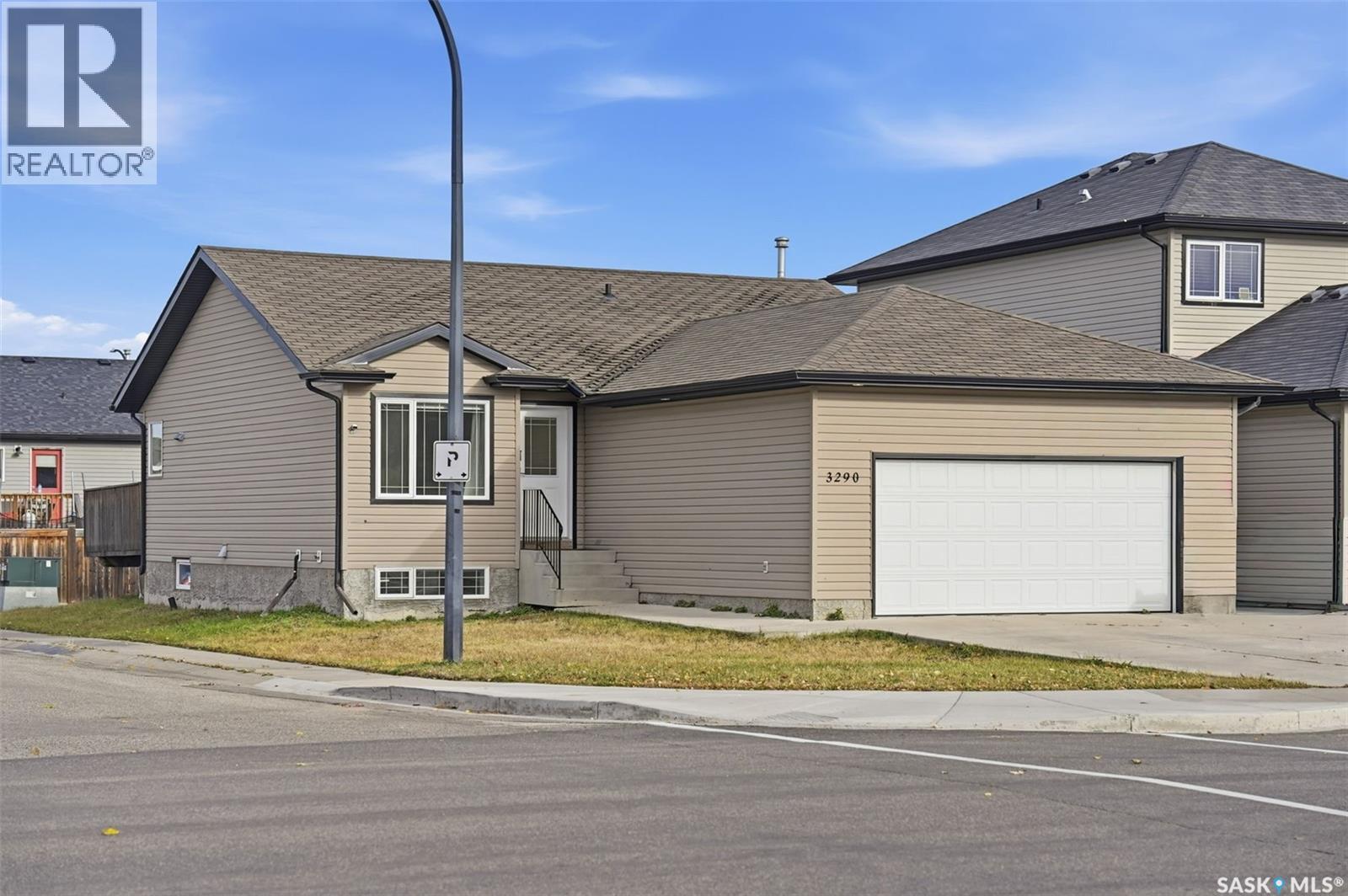
Highlights
Description
- Home value ($/Sqft)$378/Sqft
- Time on Housefulnew 6 hours
- Property typeSingle family
- StyleBi-level
- Neighbourhood
- Year built2008
- Mortgage payment
Walk into this solid 2008 bungalow & be greeted by a bright living room with vinyl plank flooring. To your right, discover the separate garage entry leading to the non-conforming 2-bed suite downstairs with shared laundry. The main floor kitchen features quartz counters & maple cabinets, tucked beside the living space & opening to a rear deck overlooking the good-sized yard. Down the hallway find 3 bedrooms including a master with 4-pc ensuite & walk-in closet, plus a 4-pc bath. Double attached garage. Located in sought-after Hampton Village near schools, parks, shopping & walking trails. PRESENTATION OF OFFERS: FRIDAY 7PM. Buyer & buyer's agent to verify all measurements. As per the Seller’s direction, all offers will be presented on 11/07/2025 7:00PM. (id:63267)
Home overview
- Heat source Natural gas
- Heat type Forced air
- Fencing Partially fenced
- Has garage (y/n) Yes
- # full baths 3
- # total bathrooms 3.0
- # of above grade bedrooms 4
- Subdivision Hampton village
- Directions 2079949
- Lot desc Lawn, garden area
- Lot size (acres) 0.0
- Building size 1242
- Listing # Sk022067
- Property sub type Single family residence
- Status Active
- Bedroom 2.743m X 3.658m
Level: Basement - Family room 3.785m X 4.267m
Level: Basement - Laundry Measurements not available
Level: Basement - Bathroom (# of pieces - 4) Measurements not available
Level: Basement - Kitchen 2.438m X 2.743m
Level: Basement - Dining room 2.743m X 3.175m
Level: Basement - Den 2.743m X 3.48m
Level: Basement - Kitchen 4.597m X 4.572m
Level: Main - Ensuite bathroom (# of pieces - 4) Measurements not available
Level: Main - Bedroom 2.946m X 2.769m
Level: Main - Primary bedroom 3.683m X 3.454m
Level: Main - Bathroom (# of pieces - 4) Measurements not available
Level: Main - Living room 4.902m X 4.572m
Level: Main - Bedroom 2.946m X 2.769m
Level: Main
- Listing source url Https://www.realtor.ca/real-estate/29058255/3290-mcclocklin-road-saskatoon-hampton-village
- Listing type identifier Idx

$-1,253
/ Month

