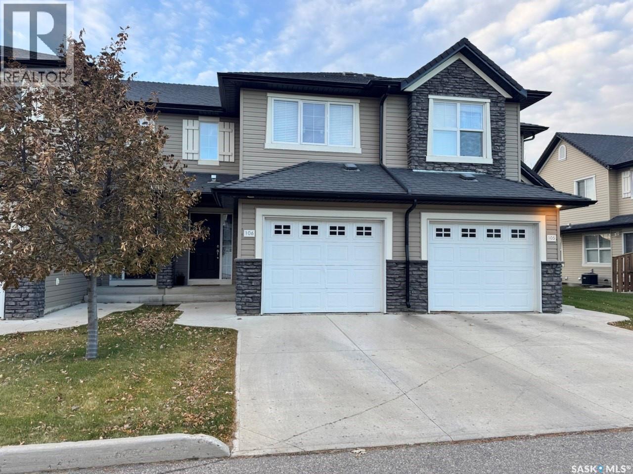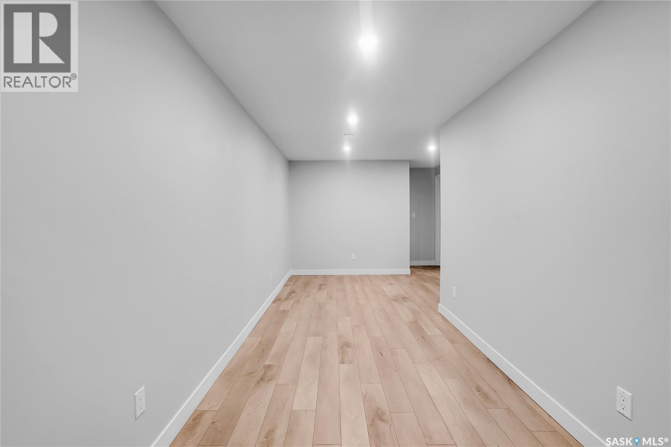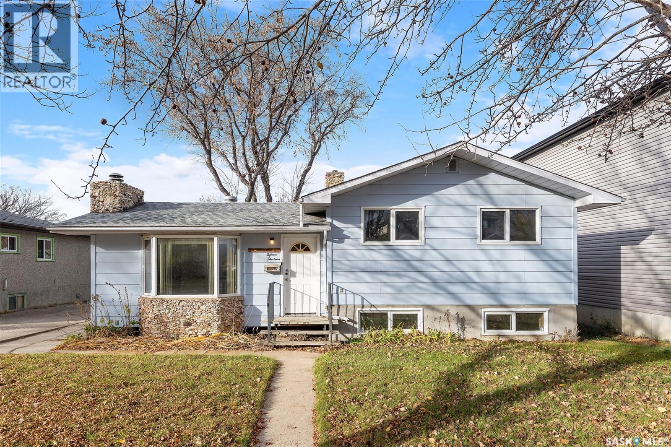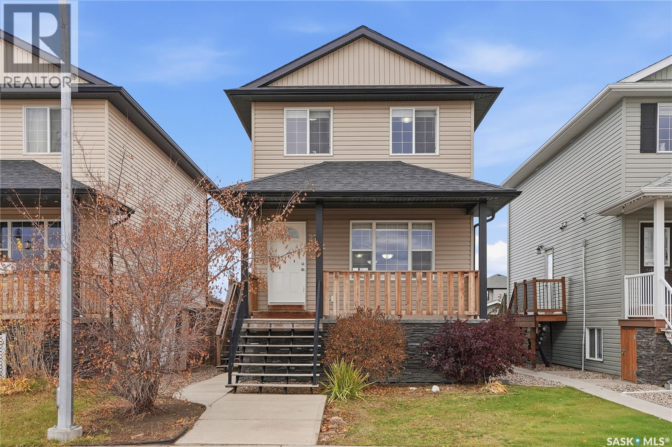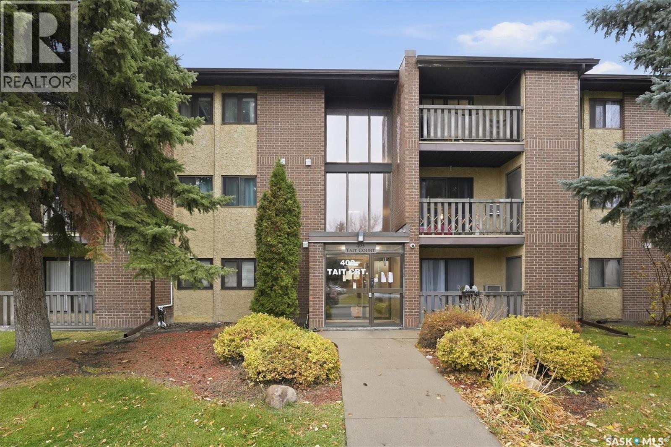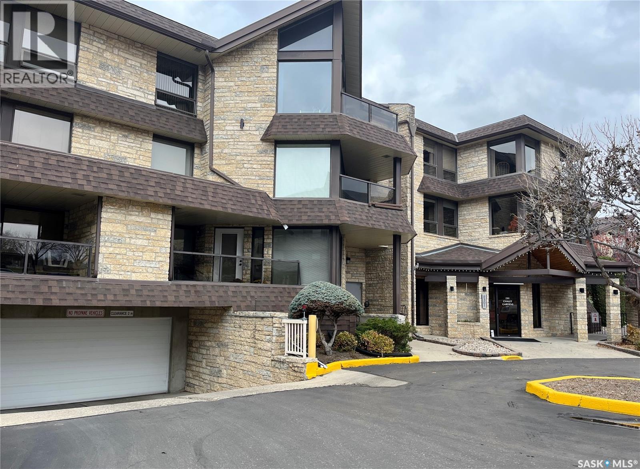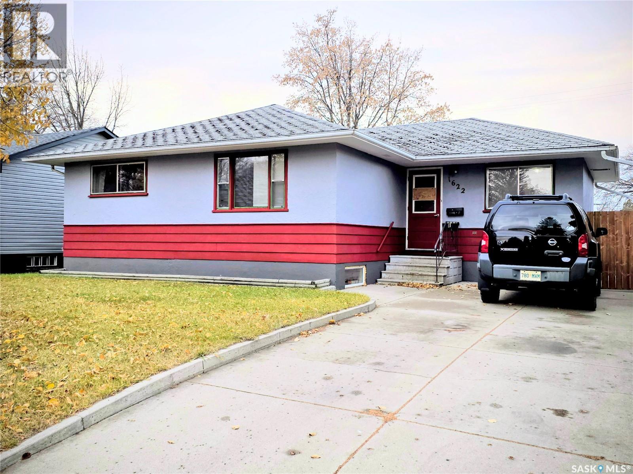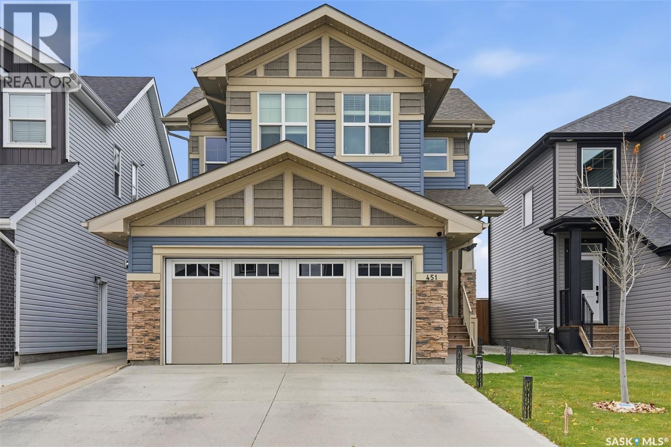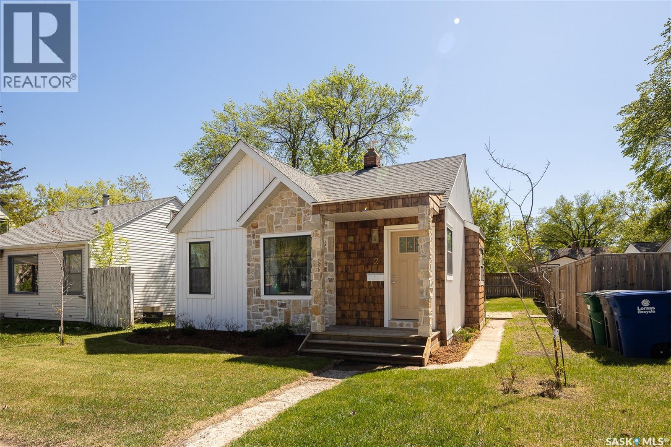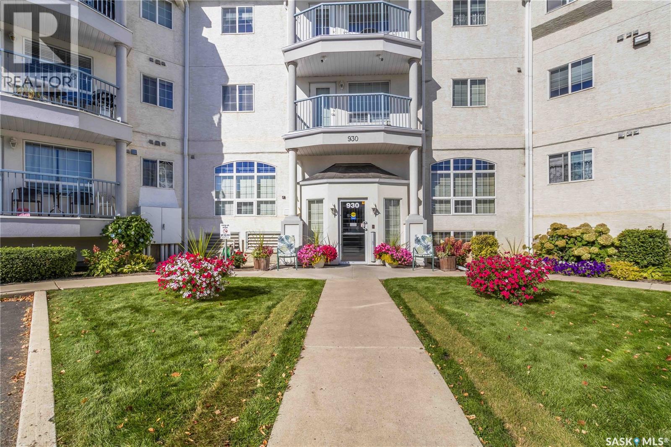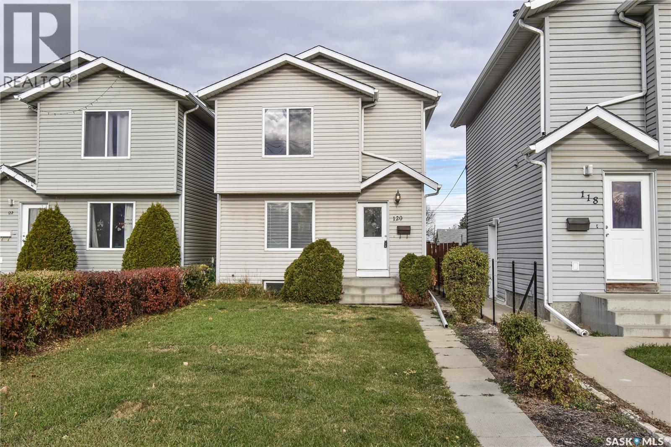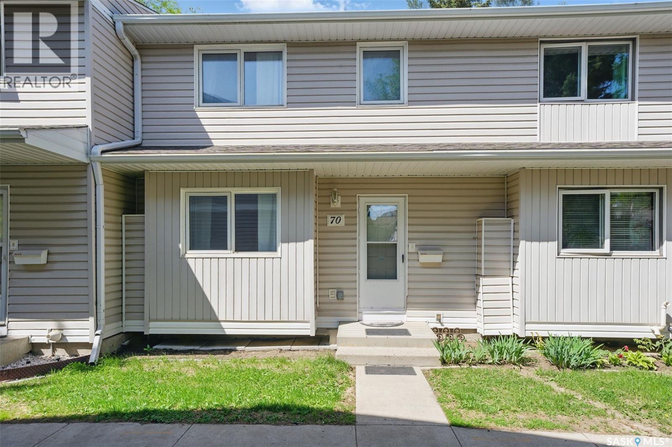
330 Haight Crescent Unit 70
330 Haight Crescent Unit 70
Highlights
Description
- Home value ($/Sqft)$273/Sqft
- Time on Houseful54 days
- Property typeSingle family
- Style2 level
- Neighbourhood
- Year built1976
- Mortgage payment
Welcome to #70 – 330 Haight Crescent, a beautifully updated 3-bedroom, 2-bath townhouse in the desirable community of Wildwood. Offering 1,017 sq. ft. plus a fully finished basement, this home combines affordability, functionality, and low-maintenance living in a prime location close to parks, schools, and shopping. The main floor features brand-new vinyl plank flooring, a fully renovated kitchen with quartz countertops and newer appliances, a bright living room with laminate flooring, and an upgraded 2-piece bath. Upstairs, you’ll find three generously sized bedrooms with new carpet and a newly renovated full bathroom. The basement offers a cozy family room with a feature wall and bar, as well as laundry in the utility room. Enjoy the outdoors with a private back deck, a storage shed, and green space. Additional updates include fresh paint throughout, new bathroom fixtures, PVC windows, and a newer water heater (2021). Located in a well-managed, peaceful complex with a strong sense of community, this home also includes an electrified parking stall for added convenience. Don’t miss this exceptional opportunity—book your showing today! (id:63267)
Home overview
- Heat source Natural gas
- Heat type Forced air
- # total stories 2
- # full baths 2
- # total bathrooms 2.0
- # of above grade bedrooms 3
- Community features Pets allowed with restrictions
- Subdivision Wildwood
- Directions 2174667
- Lot desc Lawn
- Lot size (acres) 0.0
- Building size 1017
- Listing # Sk017700
- Property sub type Single family residence
- Status Active
- Bedroom 2.108m X 3.277m
Level: 2nd - Bedroom 2.769m X 2.845m
Level: 2nd - Bathroom (# of pieces - 4) Measurements not available
Level: 2nd - Bedroom 2.896m X 3.785m
Level: 2nd - Other 3.226m X 4.674m
Level: Basement - Laundry Measurements not available
Level: Basement - Foyer 1.092m X 2.134m
Level: Main - Kitchen 0.914m X 2.591m
Level: Main - Family room 5.842m X 3.505m
Level: Main - Bathroom (# of pieces - 2) Measurements not available
Level: Main - Dining room 1.219m X 2.413m
Level: Main
- Listing source url Https://www.realtor.ca/real-estate/28832630/70-330-haight-crescent-saskatoon-wildwood
- Listing type identifier Idx

$-371
/ Month

