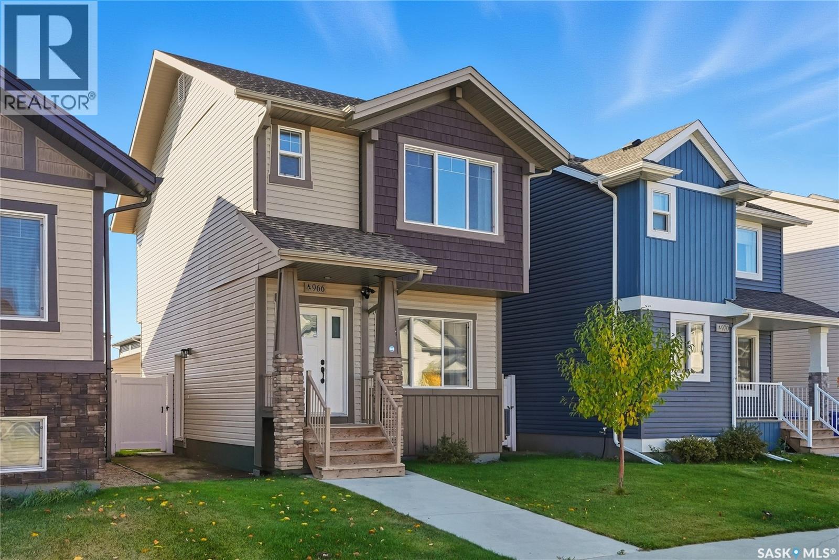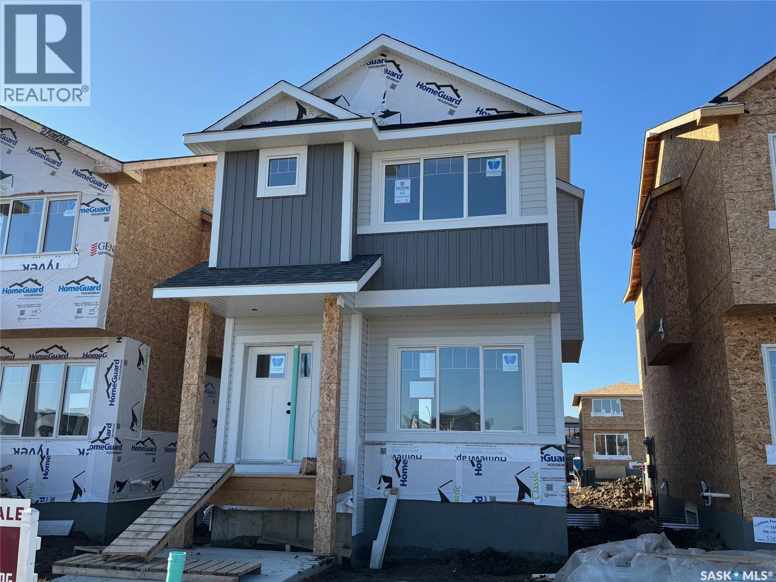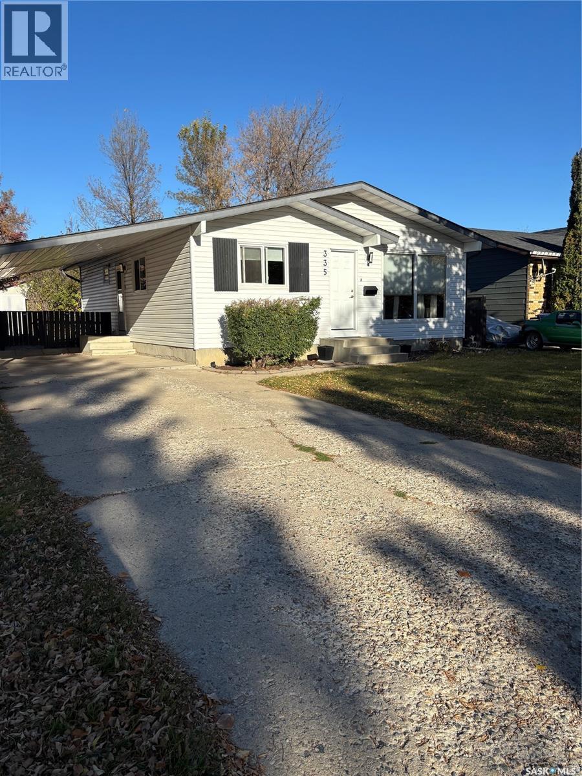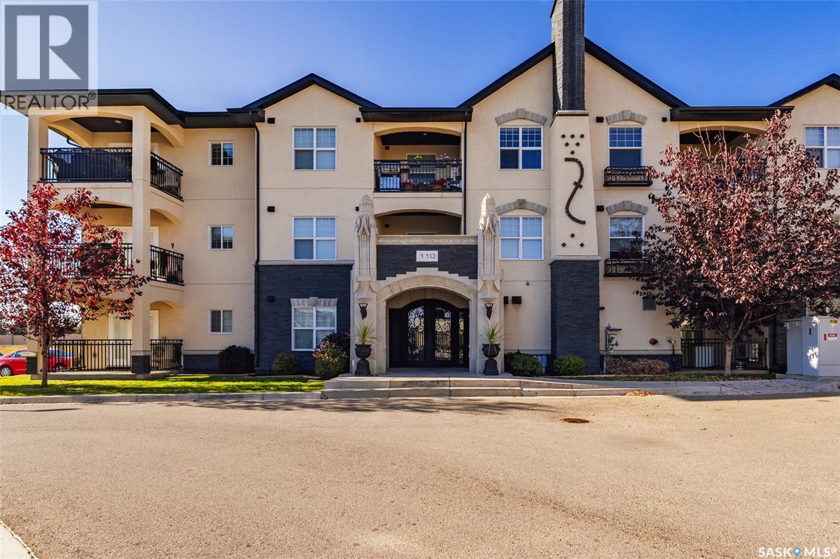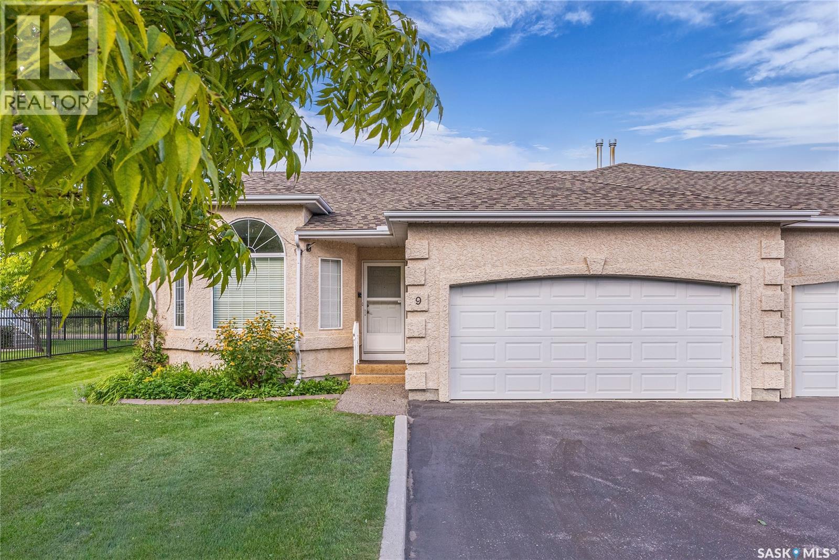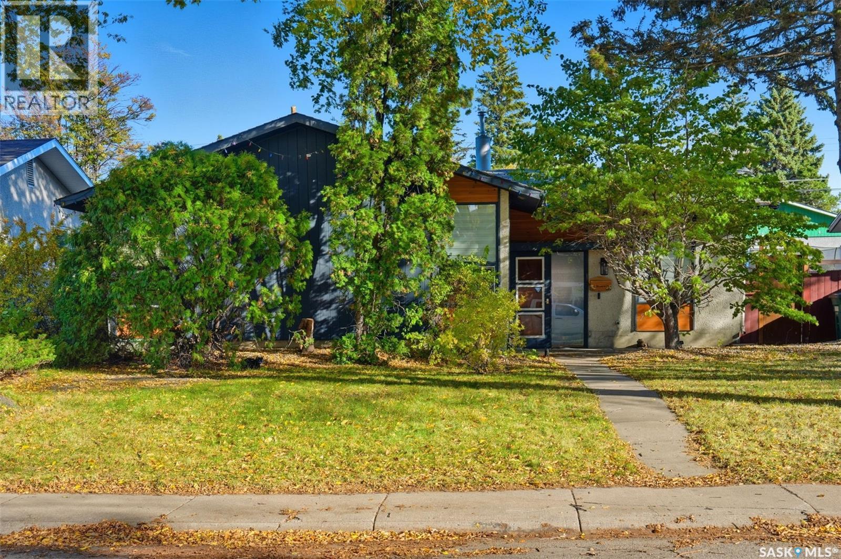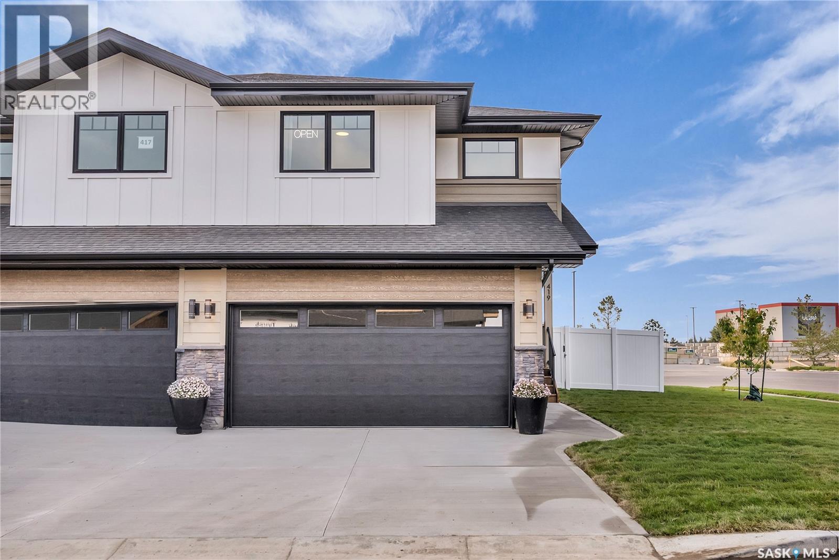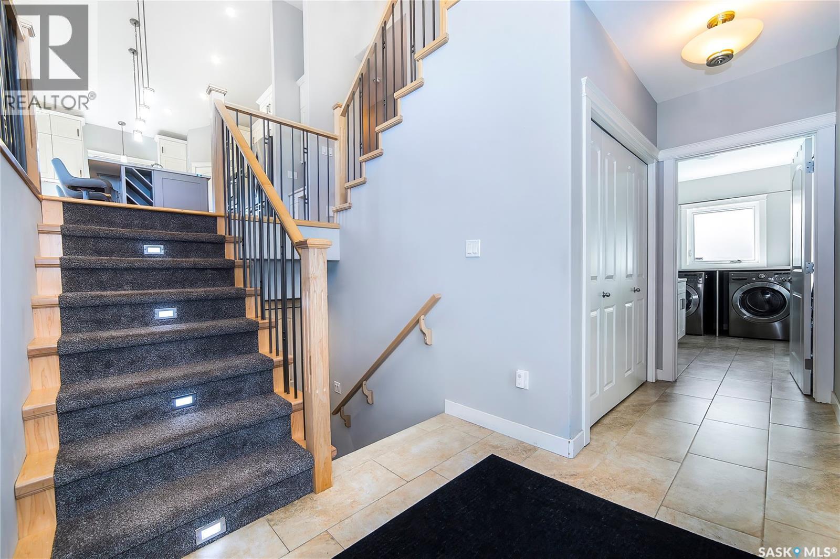
334 Gillies Cres
334 Gillies Cres
Highlights
Description
- Home value ($/Sqft)$406/Sqft
- Time on Houseful67 days
- Property typeSingle family
- StyleBi-level
- Neighbourhood
- Year built2017
- Mortgage payment
From the moment you step inside, a bright and welcoming foyer invites you toward a thoughtfully designed main floor, complete with a mudroom and laundry area for everyday convenience. At the heart of the home, a chef-inspired kitchen commands attention—anchored by an impressive 10-foot quartz island with a dedicated prep sink (total 3 sink in kitchen), bringing the total to three sinks for effortless workflow. Premium touches abound, including soft-close cabinetry, double wall ovens, an undermount sink perfectly positioned beneath a yard-facing window, a functional desk niche, and the ingenious built-in Vroom kitchen vacuum system. Soaring cathedral ceilings and rich hardwood flooring frame the open-concept great room, where a gas fireplace creates an inviting focal point. The adjoining dining area—custom-designed to host large gatherings—flows seamlessly onto the deck, merging indoor and outdoor living. Two generously sized bedrooms and a full 4-piece bath complete this level. Upstairs, the private primary retreat is a sanctuary of luxury, featuring a spa-inspired ensuite with a Jacuzzi tub, a glass-enclosed tiled shower, dual undermount sinks, ample storage, and an expansive walk-in closet with built-in laundry chute. The bright, fully developed lower level offers extra windows draws lots of daylight, an electric fireplace, and a spacious family/rec room ready to adapt to your lifestyle—whether it’s a games area, home theatre. Two additional bedrooms and a third full 4-piece bath ensure comfort for family and guests alike. Every detail has been considered, from custom closet organizers in each bedroom to stair lighting, central air, a heat recovery ventilation system, and a full central vacuum with a Vroom in the kitchen, rental alarm system for security. Outdoors, a fully fenced yard with patio and lush green space sets the stage for summer entertaining or peaceful evenings under the prairie sky. Close to School and easy access to highway 16. (id:63267)
Home overview
- Cooling Central air conditioning
- Heat source Natural gas
- Heat type Forced air
- Fencing Fence
- Has garage (y/n) Yes
- # full baths 3
- # total bathrooms 3.0
- # of above grade bedrooms 5
- Subdivision Rosewood
- Directions 1879451
- Lot desc Lawn
- Lot dimensions 5426
- Lot size (acres) 0.1274906
- Building size 1869
- Listing # Sk015740
- Property sub type Single family residence
- Status Active
- Primary bedroom 5.029m X 3.81m
Level: 2nd - Bathroom (# of pieces - 5) 1.93m X 4.267m
Level: 2nd - Storage 1.778m X 3.607m
Level: 2nd - Bedroom 4.369m X 3.048m
Level: Basement - Other 3.124m X 2.388m
Level: Basement - Bathroom (# of pieces - 4) Measurements not available
Level: Basement - Family room 5.791m X 3.759m
Level: Basement - Other 5.182m X 4.877m
Level: Basement - Bedroom 3.962m X 3.048m
Level: Basement - Living room 5.791m X 3.81m
Level: Main - Foyer 2.134m X 2.083m
Level: Main - Other 1.778m X 3.505m
Level: Main - Bedroom 3.048m X 4.318m
Level: Main - Bathroom (# of pieces - 4) Measurements not available
Level: Main - Kitchen 4.267m X 4.267m
Level: Main - Dining room 5.029m X 3.962m
Level: Main - Bedroom 3.251m X 3.658m
Level: Main
- Listing source url Https://www.realtor.ca/real-estate/28738368/334-gillies-crescent-saskatoon-rosewood
- Listing type identifier Idx

$-2,024
/ Month





