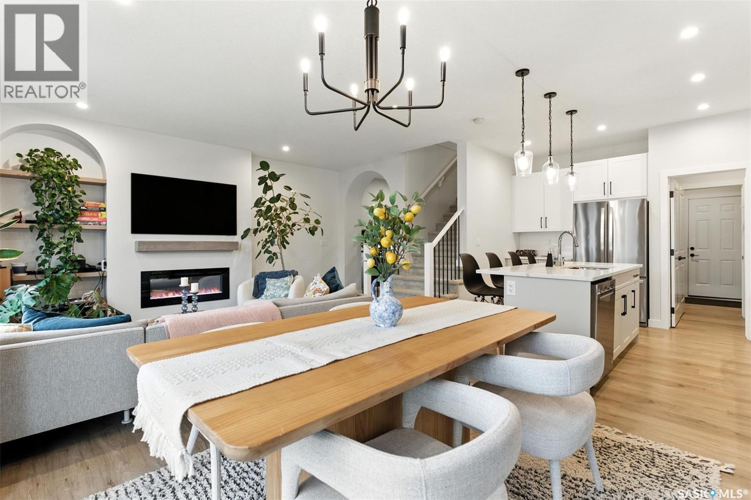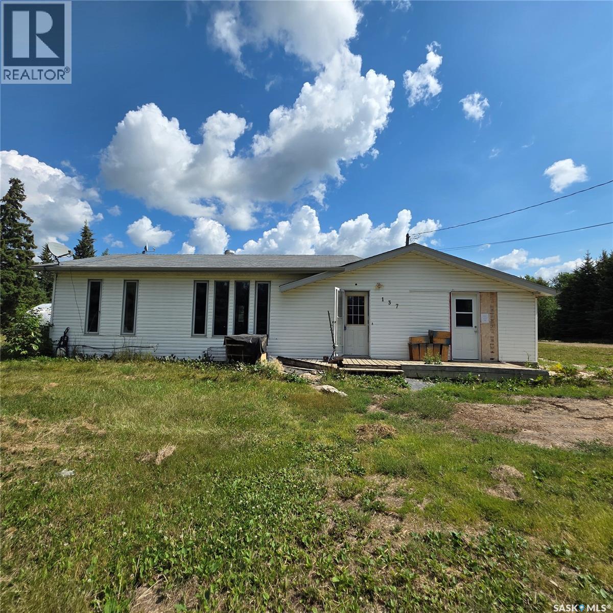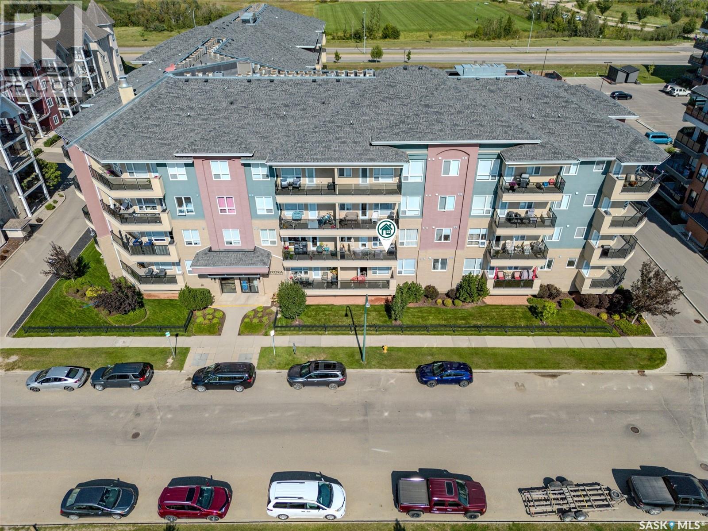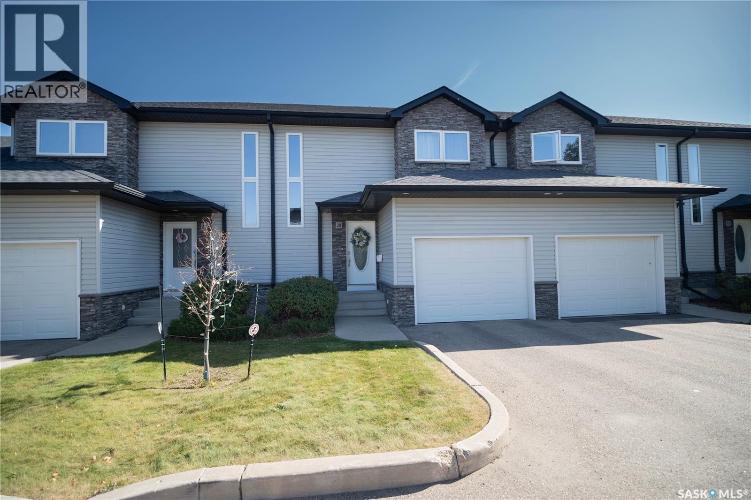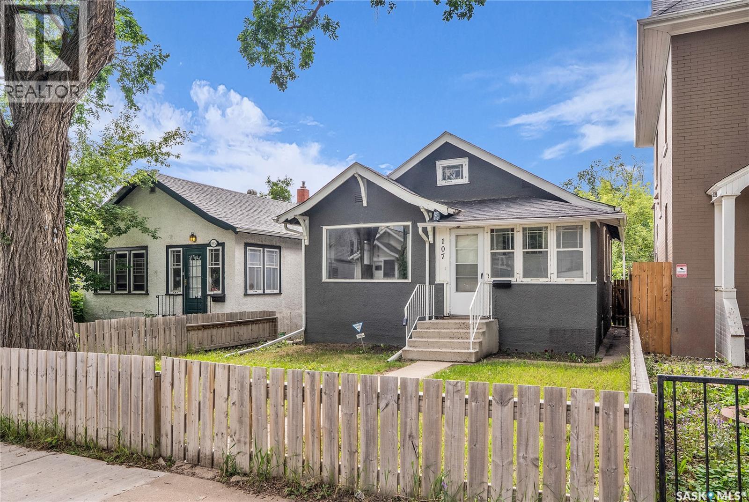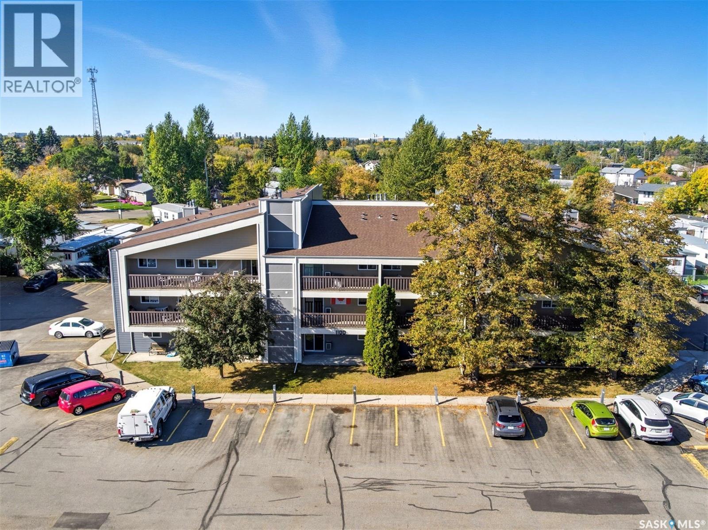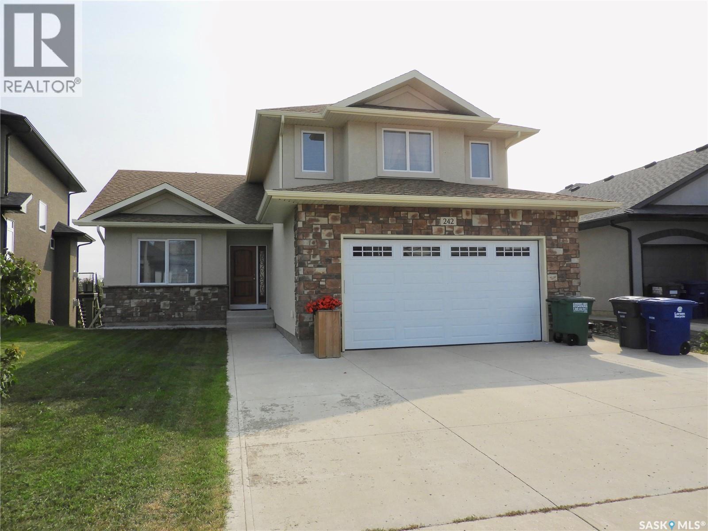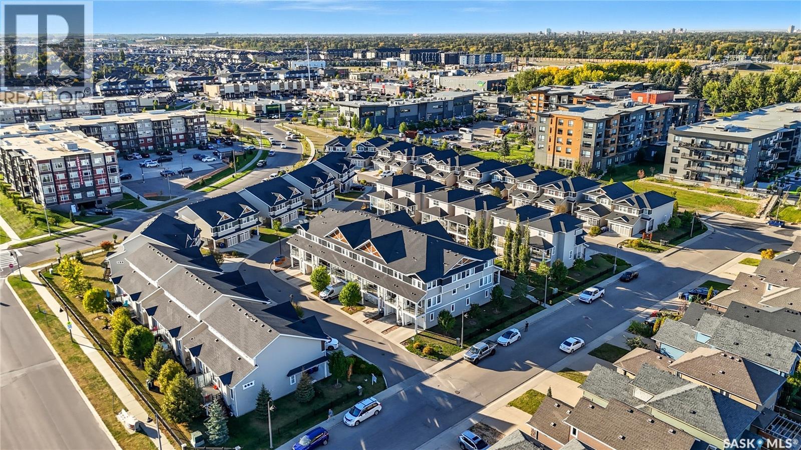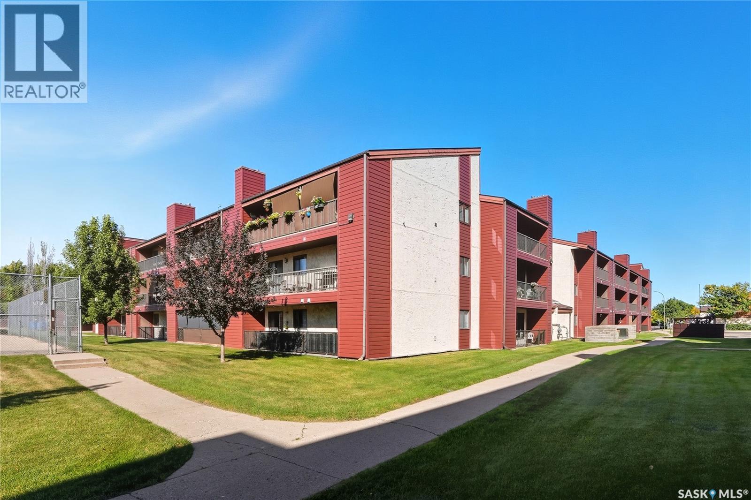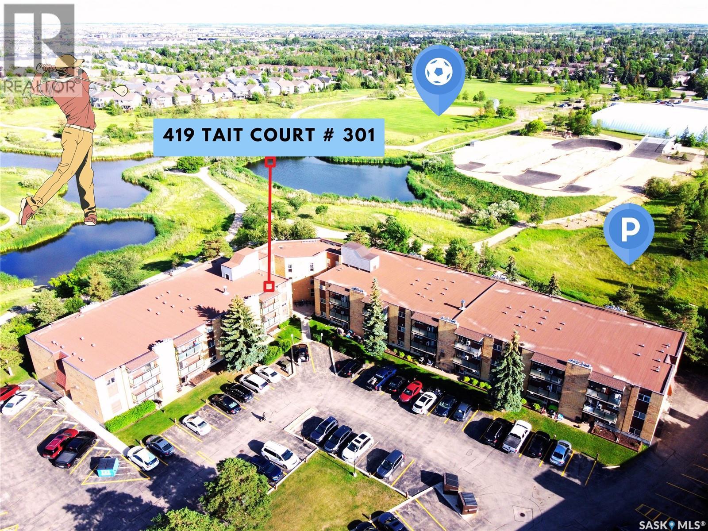- Houseful
- SK
- Saskatoon
- Montgomery Place
- 3341 Dieppe St
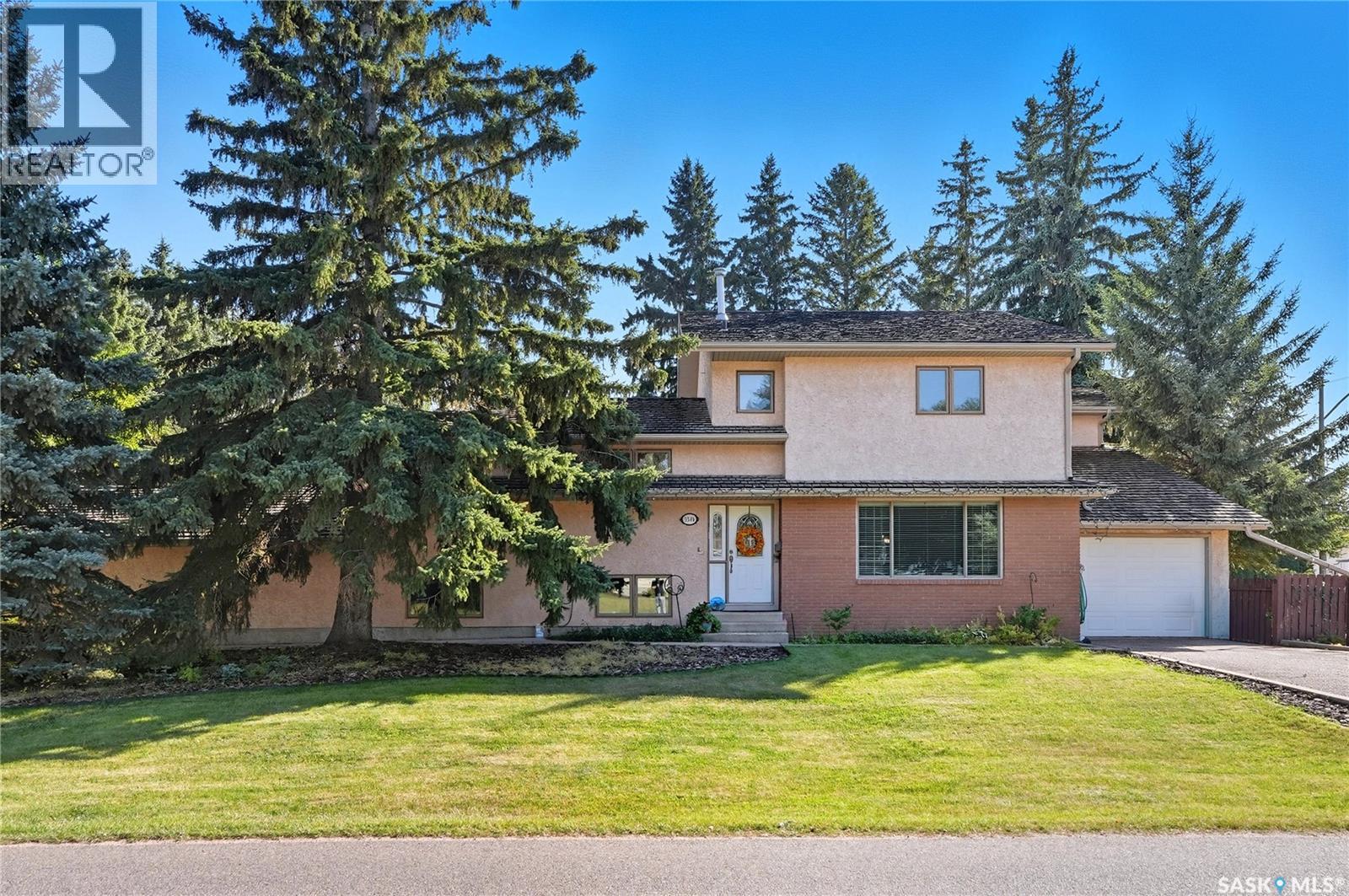
Highlights
Description
- Home value ($/Sqft)$247/Sqft
- Time on Housefulnew 9 hours
- Property typeSingle family
- Neighbourhood
- Year built1966
- Mortgage payment
This home offers a rare traditional lifestyle combing 3,239 sq ft in this 5 bedroom, 4 bath in the beautiful Montgomery area. The oversized kitchen space alone measures 25x14 adjacent to the family room all backing a south facing back yard. There’s also a formal dinning room, living room, 2 pce bath and laundry room on Main floor with a single car attached garage with direct entry into the family room. Upstairs are 5 bedrooms and 2 bathrooms all with quality hardwood floors. The first lower level has a cozy family room with a fireplace, a 2 pce bath and entrance to a double garage. Another lower level holds a games room, plenty of storage space and the mechanical. The square footage does not include 3rd and 4th below grade levels. These present owners have lived in this home since 1969 with a major edition alteration completed in 1997. The lot measures 131 x 112. There are two furnaces to air conditioners, beautiful garden area and the deck is 14 x 28. Two attached garages one single 11 x 23 the other a double at 24 x 26. This home is immaculate and very well cared for with never any smoking, pets, and footwear always removed . (id:63267)
Home overview
- Cooling Central air conditioning
- Heat source Natural gas
- Heat type Forced air
- Has garage (y/n) Yes
- # full baths 4
- # total bathrooms 4.0
- # of above grade bedrooms 5
- Subdivision Montgomery place
- Lot desc Lawn, garden area
- Lot size (acres) 0.0
- Building size 3239
- Listing # Sk019395
- Property sub type Single family residence
- Status Active
- Bedroom 5.232m X 5.182m
Level: 2nd - Primary bedroom NaNm X 6.756m
Level: 2nd - Bedroom 5.258m X 3.658m
Level: 2nd - Bedroom 4.293m X 4.826m
Level: 2nd - Bedroom 3.048m X 3.048m
Level: 2nd - Bathroom (# of pieces - 4) Measurements not available
Level: 2nd - Bathroom (# of pieces - 5) Measurements not available
Level: 2nd - Bathroom (# of pieces - 2) Measurements not available
Level: 3rd - Family room 5.512m X 4.801m
Level: 3rd - Games room 3.785m X 6.401m
Level: 4th - Storage 4.826m X 3.353m
Level: 4th - Storage 1.778m X 3.454m
Level: 4th - Other 4.877m X 11.582m
Level: 4th - Bathroom (# of pieces - 2) Measurements not available
Level: Main - Living room 3.886m X 5.486m
Level: Main - Kitchen / dining room 4.166m X 7.62m
Level: Main - Laundry 3.175m X 2.642m
Level: Main - Dining room 3.353m X 3.658m
Level: Main - Family room 3.353m X 5.182m
Level: Main
- Listing source url Https://www.realtor.ca/real-estate/28914693/3341-dieppe-street-saskatoon-montgomery-place
- Listing type identifier Idx

$-2,133
/ Month

