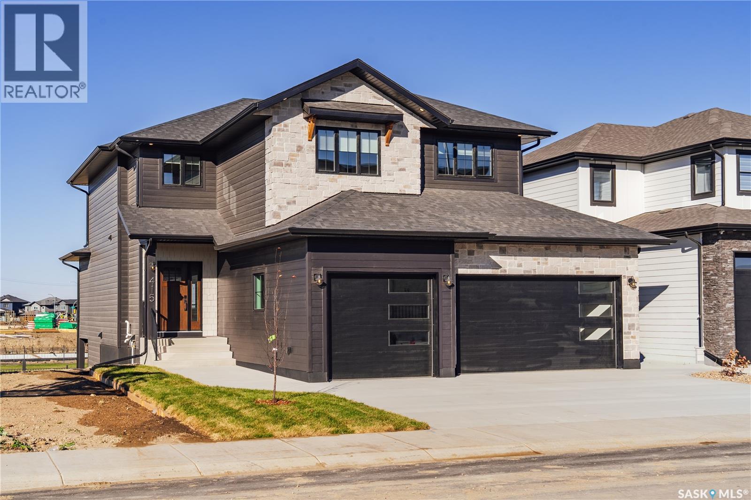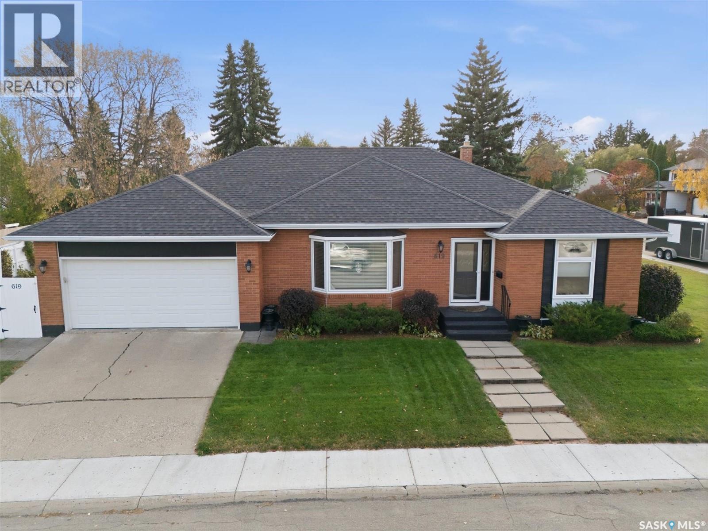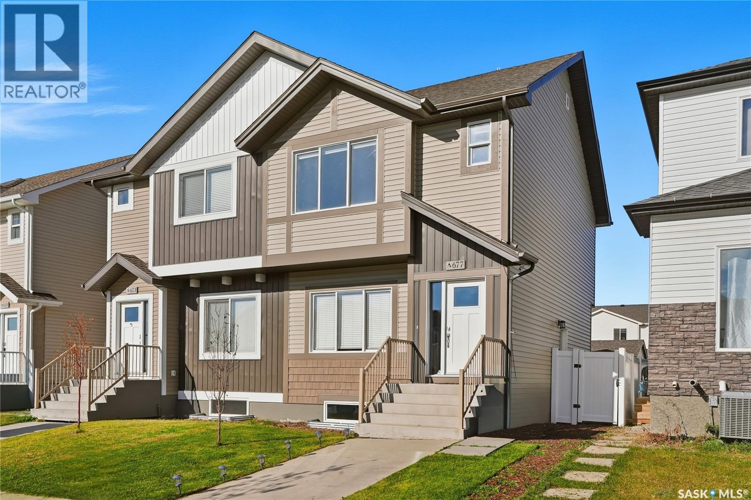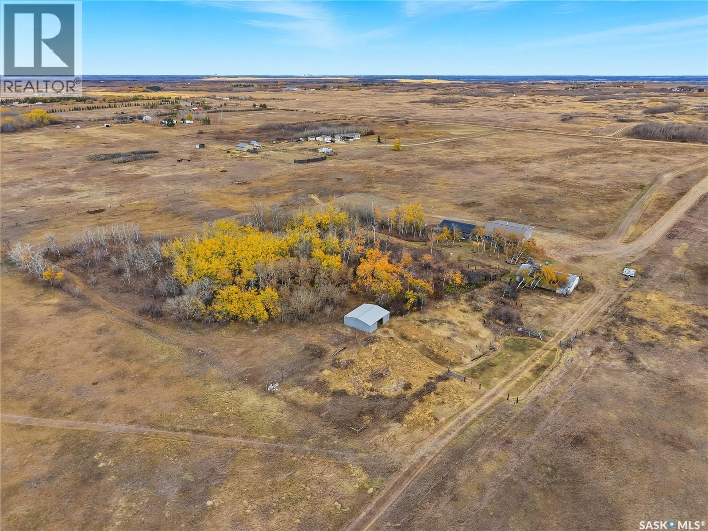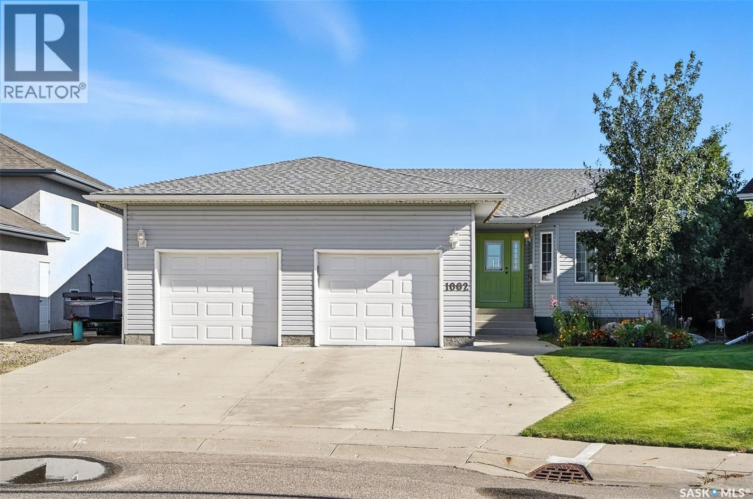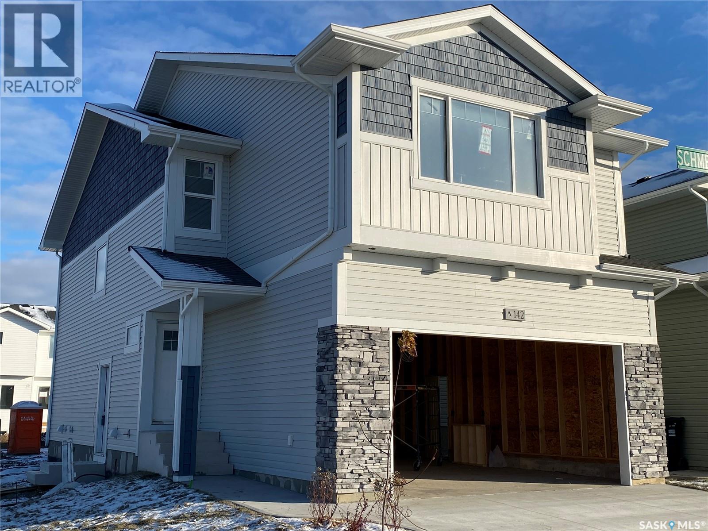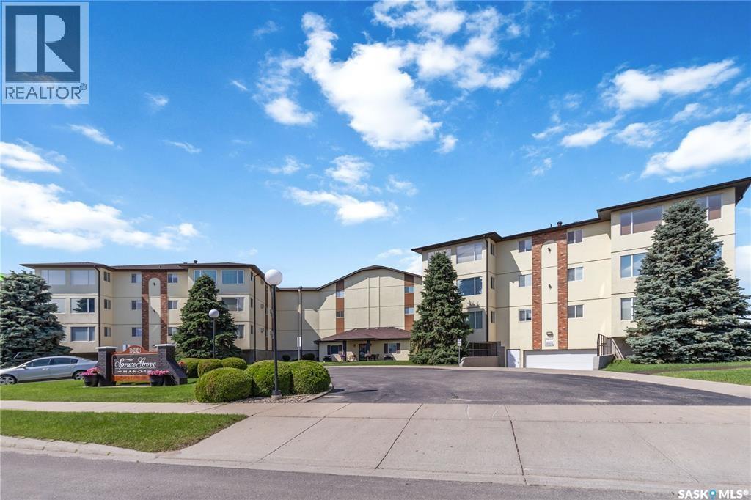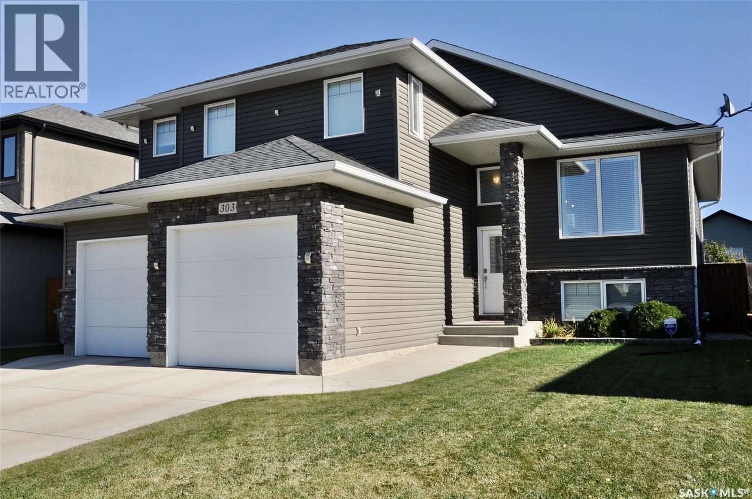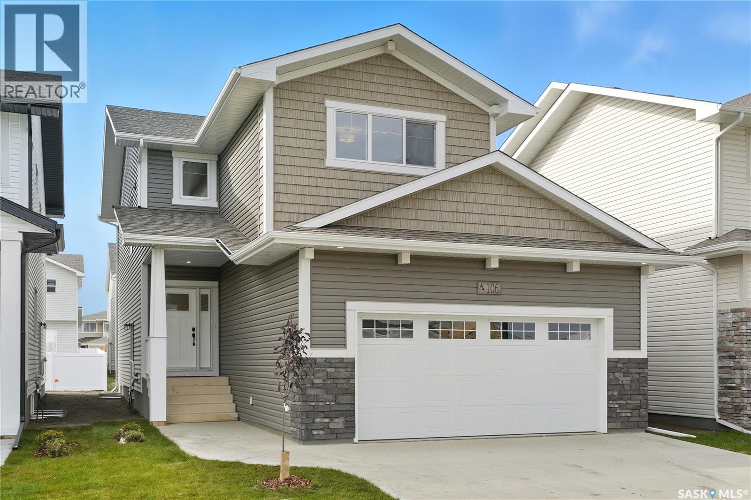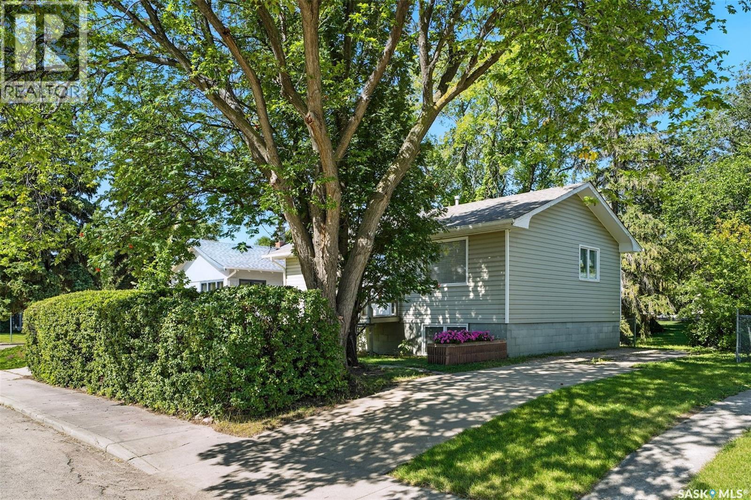- Houseful
- SK
- Saskatoon
- Aspen Ridge
- 335 Sharma Cres
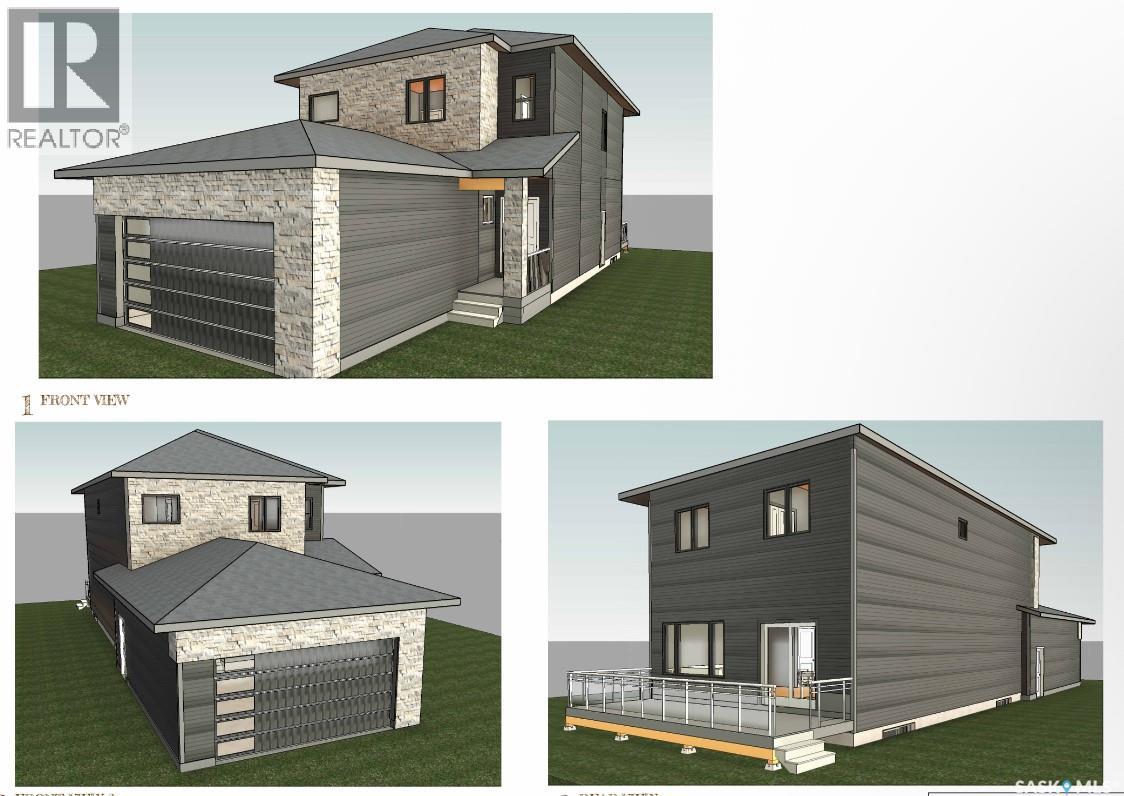
Highlights
Description
- Home value ($/Sqft)$405/Sqft
- Time on Housefulnew 20 hours
- Property typeSingle family
- Style2 level
- Neighbourhood
- Year built2025
- Mortgage payment
**currently under construction** Welcome to this beautifully designed brand-new home in Aspen Ridge, offering over 2,000 sq.ft. of modern living space on the main and second floors, sitting on an exceptionally spacious 6,000 + sq.ft. lot — providing plenty of room to breathe and play. Step inside and you’ll find a bright front office, perfect for working from home or managing family tasks in a quiet corner. The open-concept living and kitchen area features large windows that flood the space with natural light, a stylish fireplace, and a chef’s kitchen with upgraded cabinetry, quartz countertops, and an oversized island — ideal for both daily living and entertaining. A huge deck has already been completed, extending your living space outdoors. The mudroom connected to the garage leads directly to the walk-through pantry, making grocery drop-offs a breeze. Upstairs, the layout continues to impress — a spacious bonus room offers flexibility for a kids’ play area, cozy family lounge, or home gym. The primary suite features a luxurious 5-piece ensuite and an extra-large walk-in closet. The second-floor laundry adds everyday convenience, while two additional bedrooms are bright and well-proportioned. The fully finished legal basement suite includes upgraded appliances, a private laundry room, and a separate entrance — perfect as a mortgage helper or for extended family. This home is loaded with thoughtful upgrades: heated garage, completed driveway, finished oversized deck, and a private backyard with no rear neighbours. Truly move-in ready — just unpack and start living your Aspen Ridge dream! (id:63267)
Home overview
- Cooling Central air conditioning
- Heat source Electric, natural gas
- Heat type Forced air
- # total stories 2
- Has garage (y/n) Yes
- # full baths 4
- # total bathrooms 4.0
- # of above grade bedrooms 5
- Subdivision Aspen ridge
- Lot desc Lawn
- Lot dimensions 6274
- Lot size (acres) 0.14741541
- Building size 2050
- Listing # Sk021791
- Property sub type Single family residence
- Status Active
- Bedroom 3.861m X 3.2m
Level: 2nd - Bonus room Measurements not available X 4.267m
Level: 2nd - Ensuite bathroom (# of pieces - 5) 1.829m X Measurements not available
Level: 2nd - Laundry 1.829m X Measurements not available
Level: 2nd - Primary bedroom 4.293m X 4.064m
Level: 2nd - Bedroom 3.861m X 3.302m
Level: 2nd - Bathroom (# of pieces - 4) 1.829m X 2.743m
Level: 2nd - Bedroom 3.861m X 3.251m
Level: Basement - Kitchen / dining room 3.099m X 4.064m
Level: Basement - Other Measurements not available
Level: Basement - Bathroom (# of pieces - 4) 2.845m X 1.626m
Level: Basement - Bedroom 3.556m X 3.81m
Level: Basement - Living room 1.829m X Measurements not available
Level: Basement - Kitchen Measurements not available X 3.658m
Level: Main - Dining room Measurements not available X 3.048m
Level: Main - Office 3.048m X Measurements not available
Level: Main - Living room 3.886m X 3.099m
Level: Main - Mudroom 2.438m X 2.438m
Level: Main - Bathroom (# of pieces - 2) Measurements not available
Level: Main
- Listing source url Https://www.realtor.ca/real-estate/29036031/335-sharma-crescent-saskatoon-aspen-ridge
- Listing type identifier Idx

$-2,213
/ Month


