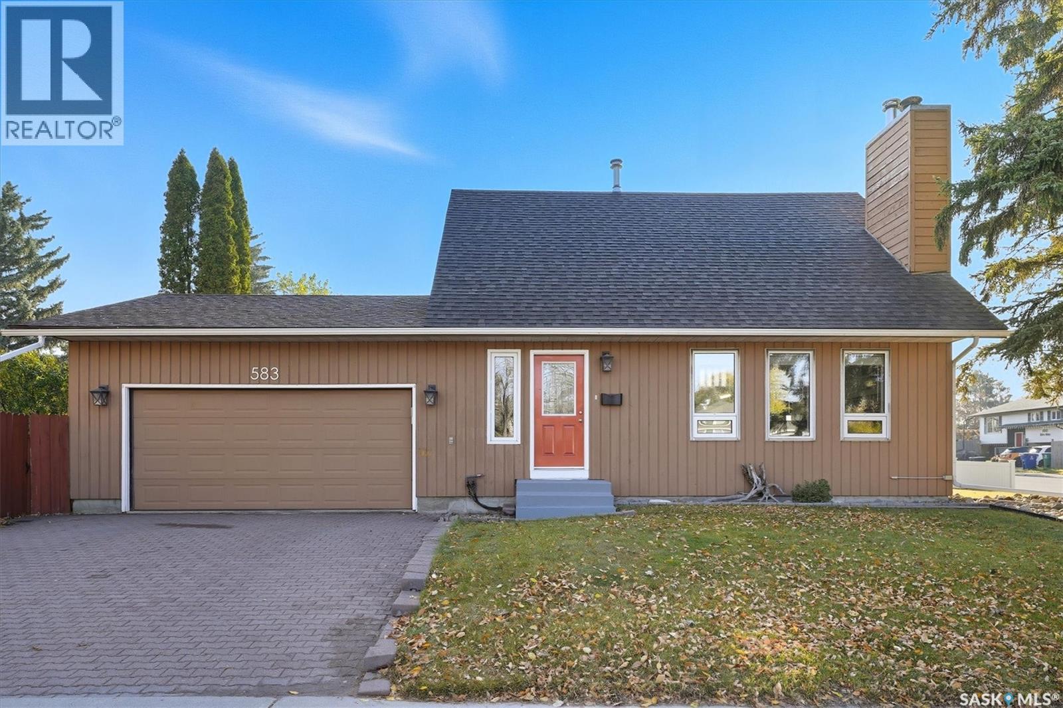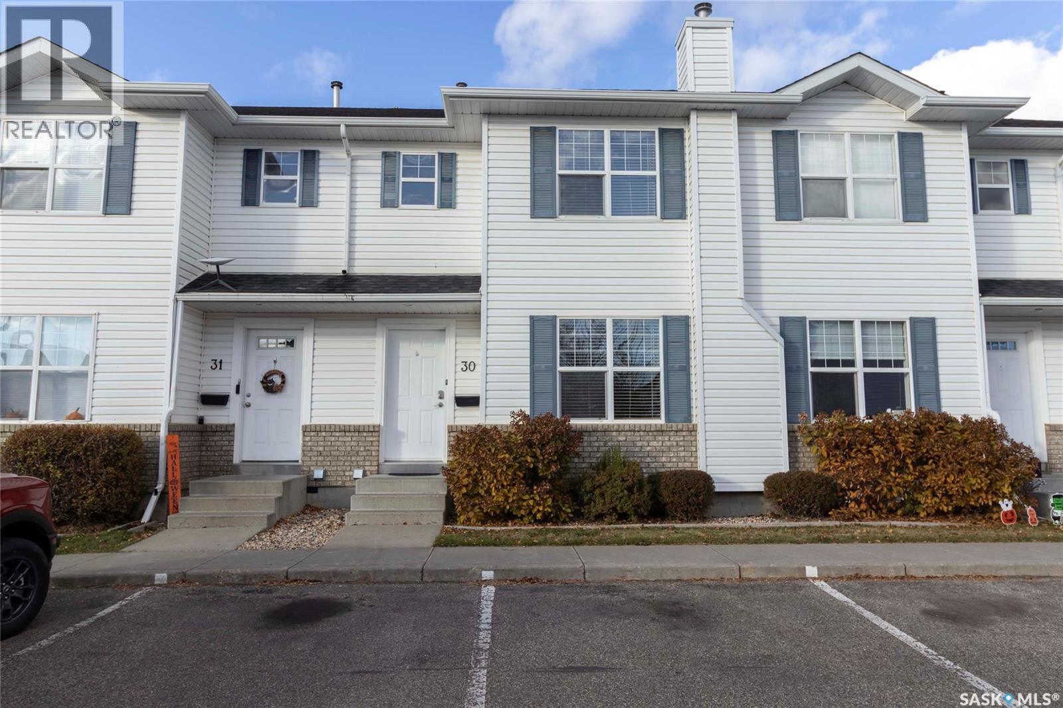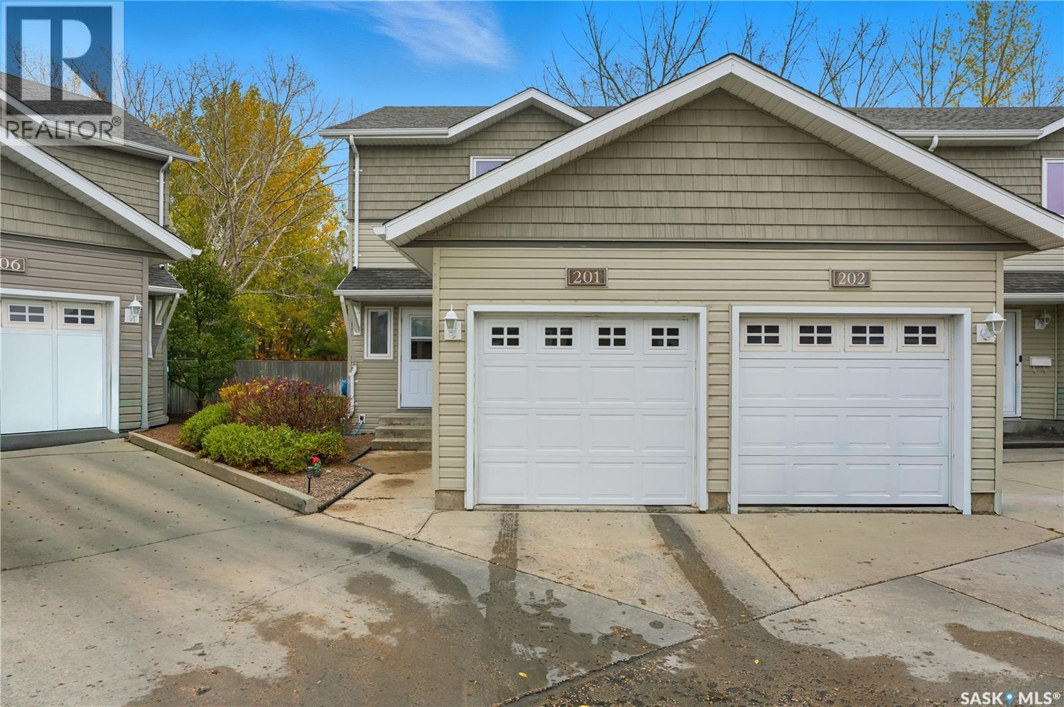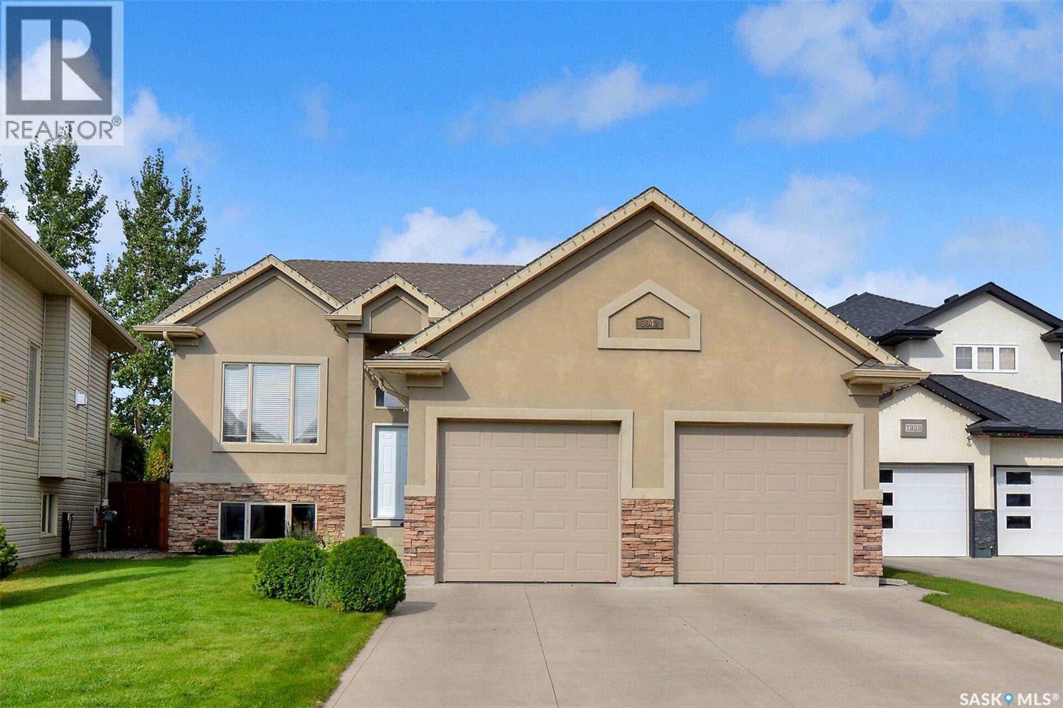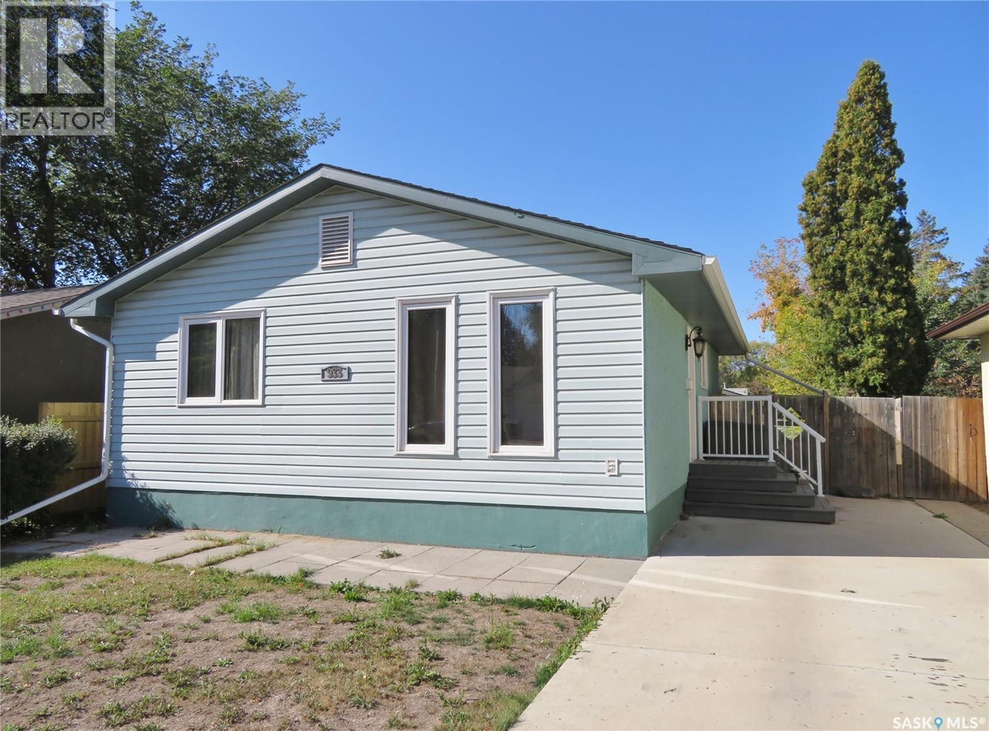- Houseful
- SK
- Saskatoon
- Meadow Green
- 336 X Ave S
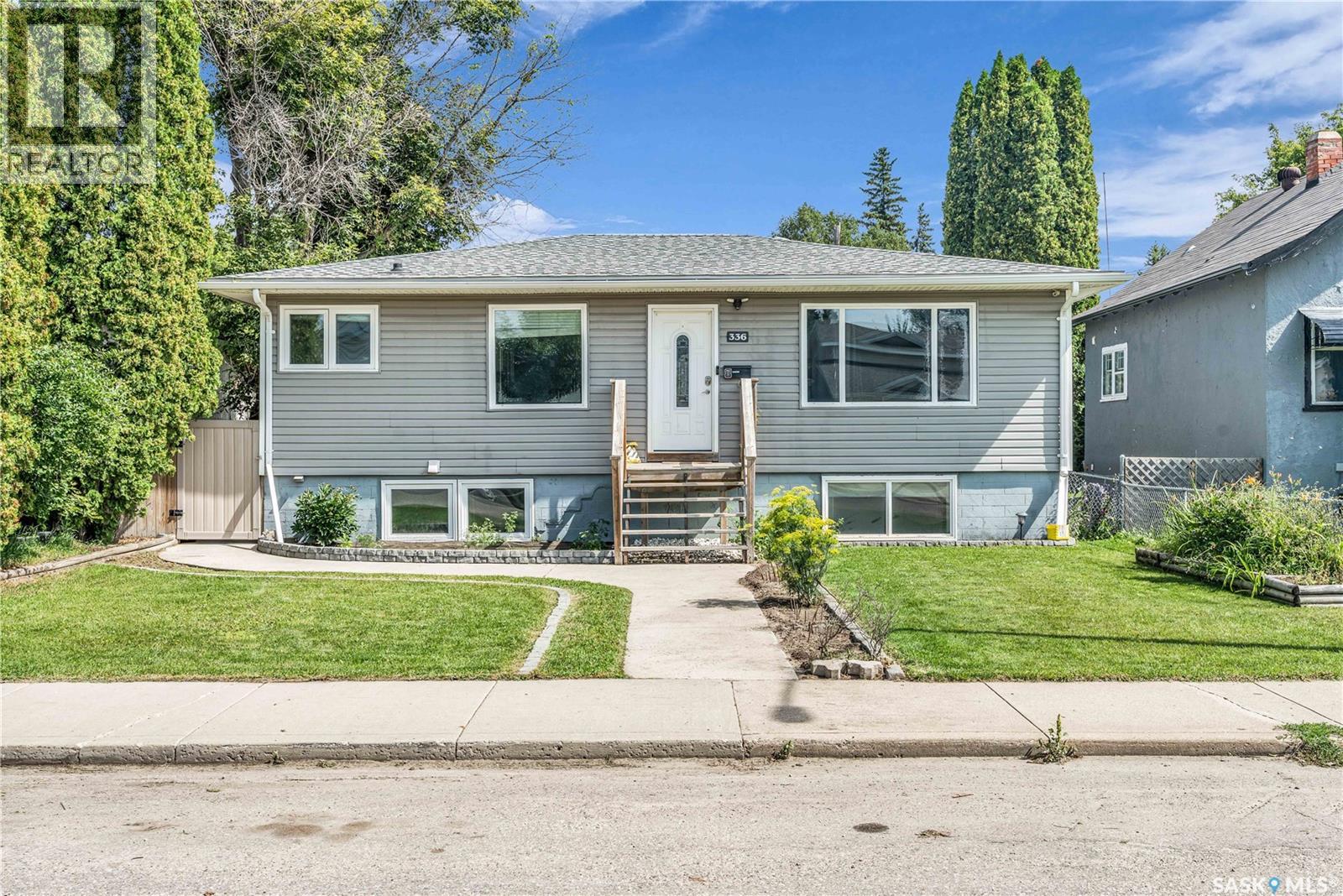
Highlights
This home is
5%
Time on Houseful
63 Days
Saskatoon
-2.8%
Description
- Home value ($/Sqft)$361/Sqft
- Time on Houseful63 days
- Property typeSingle family
- StyleRaised bungalow
- Neighbourhood
- Year built1960
- Mortgage payment
This spacious and bright 1,064 sq. ft. raised bungalow offers a functional and inviting floor plan both upstairs and down. The main floor features three comfortable bedrooms, while the fully developed lower level includes a legal two-bedroom suite, providing an excellent mortgage helper or additional space for extended family. The backyard is designed for both relaxation and play featuring a fire pit area, plenty of room for children, a dog run and an oversized two car detached garage that is heated as well. Quiet neighborhood with good neighbors. Ideally located less than a block from W.P. Bate Elementary School, this home combines comfort, convenience, and income potential in a desirable location. (id:63267)
Home overview
Amenities / Utilities
- Cooling Central air conditioning
- Heat source Natural gas
- Heat type Forced air
Exterior
- # total stories 1
- Fencing Fence
- Has garage (y/n) Yes
Interior
- # full baths 2
- # total bathrooms 2.0
- # of above grade bedrooms 5
Location
- Subdivision Meadowgreen
Lot/ Land Details
- Lot desc Lawn
- Lot dimensions 6246
Overview
- Lot size (acres) 0.14675751
- Building size 1064
- Listing # Sk015982
- Property sub type Single family residence
- Status Active
Rooms Information
metric
- Dining room 2.946m X 2.032m
Level: Basement - Bedroom 3.378m X 2.743m
Level: Basement - Kitchen 3.835m X 2.311m
Level: Basement - Living room 4.851m X 3.302m
Level: Basement - Laundry 3.835m X 2.616m
Level: Basement - Bathroom (# of pieces - 4) 2.388m X 1.524m
Level: Basement - Bedroom 3.658m X 2.845m
Level: Basement - Living room 5.969m X 4.089m
Level: Main - Kitchen 3.073m X 2.997m
Level: Main - Bedroom 3.454m X 2.743m
Level: Main - Bedroom 3.302m X 3.175m
Level: Main - Bedroom 2.743m X 2.718m
Level: Main - Dining room 4.089m X 2.134m
Level: Main - Bathroom (# of pieces - 4) 2.667m X 1.499m
Level: Main
SOA_HOUSEKEEPING_ATTRS
- Listing source url Https://www.realtor.ca/real-estate/28753493/336-x-avenue-s-saskatoon-meadowgreen
- Listing type identifier Idx
The Home Overview listing data and Property Description above are provided by the Canadian Real Estate Association (CREA). All other information is provided by Houseful and its affiliates.

Lock your rate with RBC pre-approval
Mortgage rate is for illustrative purposes only. Please check RBC.com/mortgages for the current mortgage rates
$-1,025
/ Month25 Years fixed, 20% down payment, % interest
$
$
$
%
$
%

Schedule a viewing
No obligation or purchase necessary, cancel at any time
Nearby Homes
Real estate & homes for sale nearby

