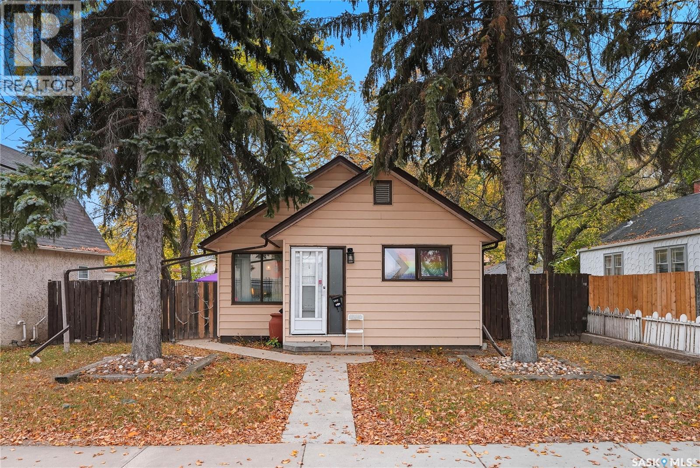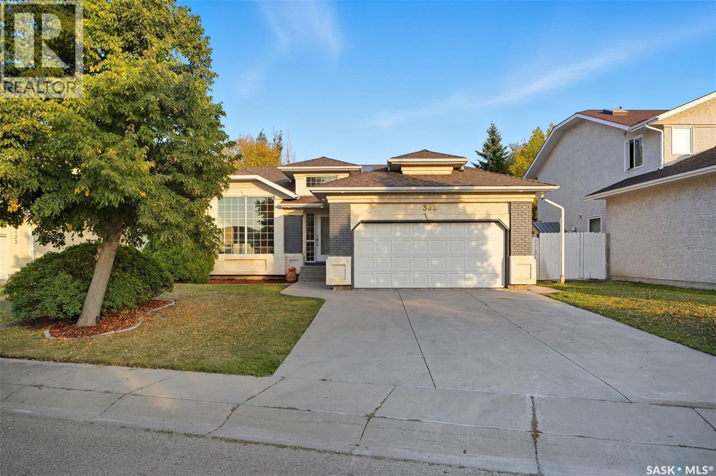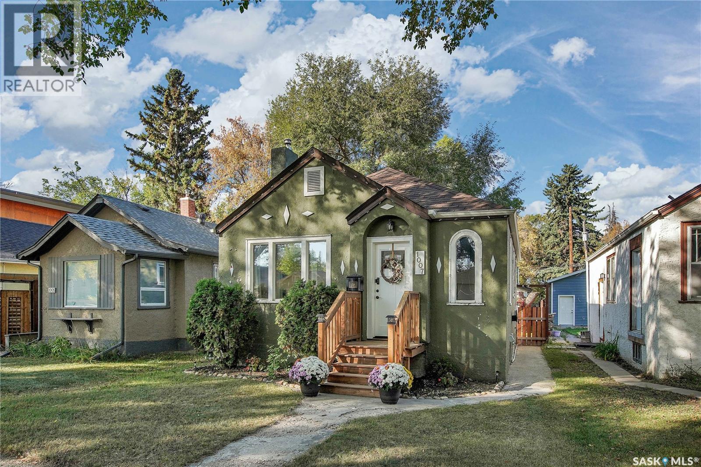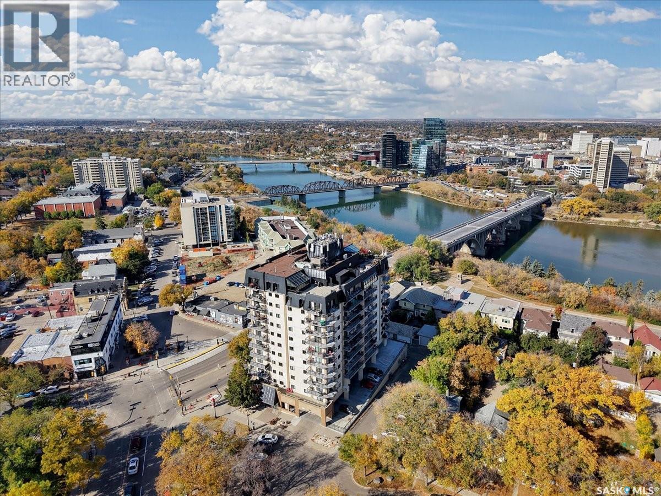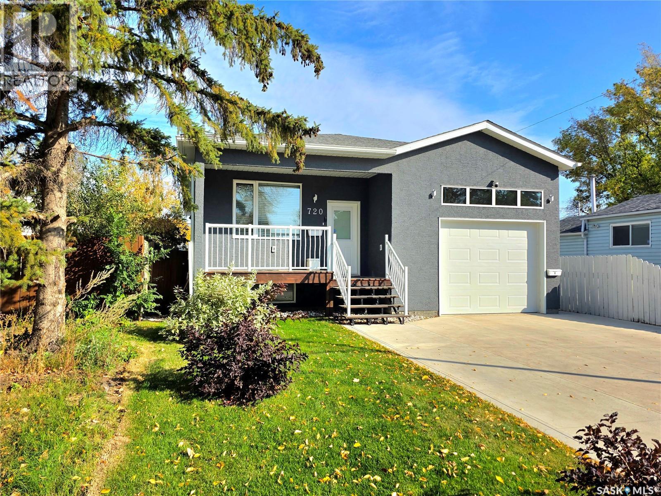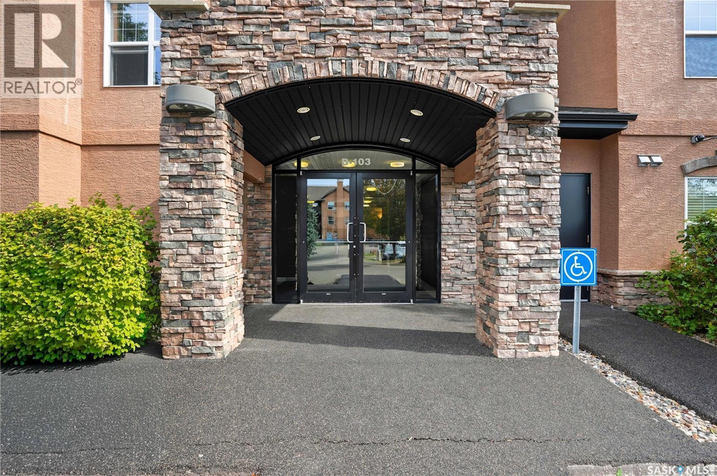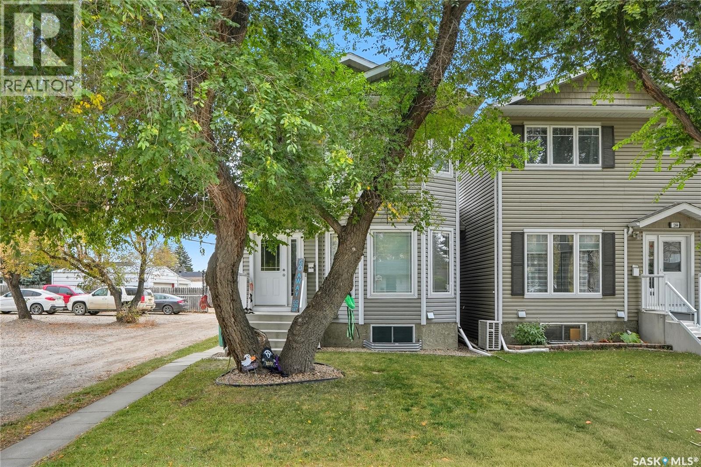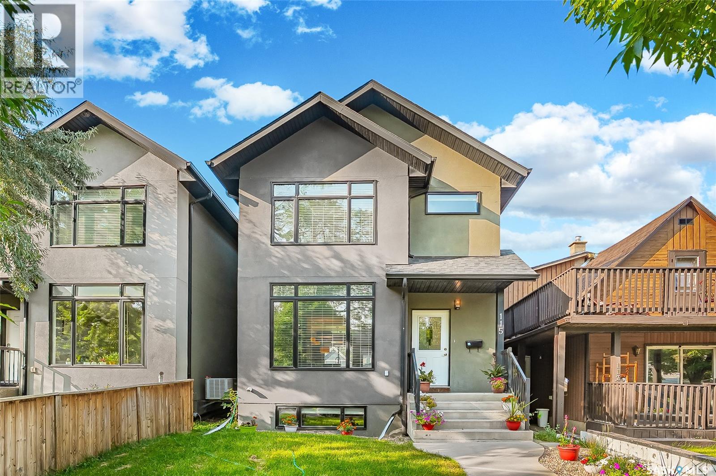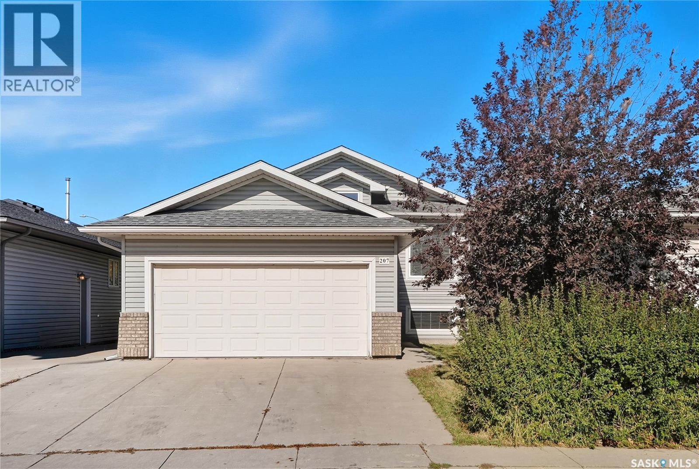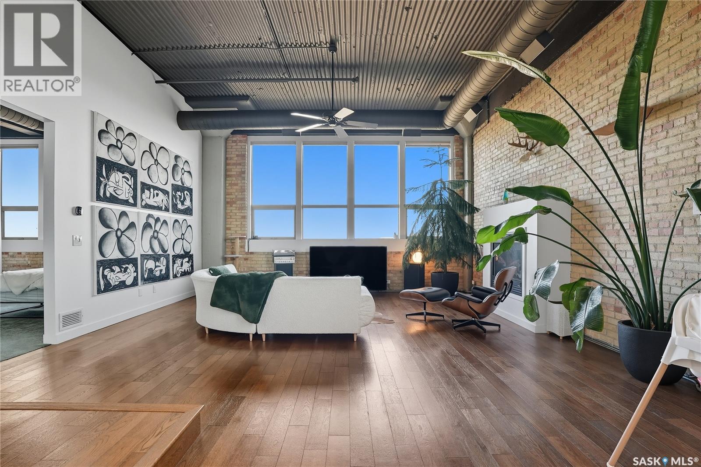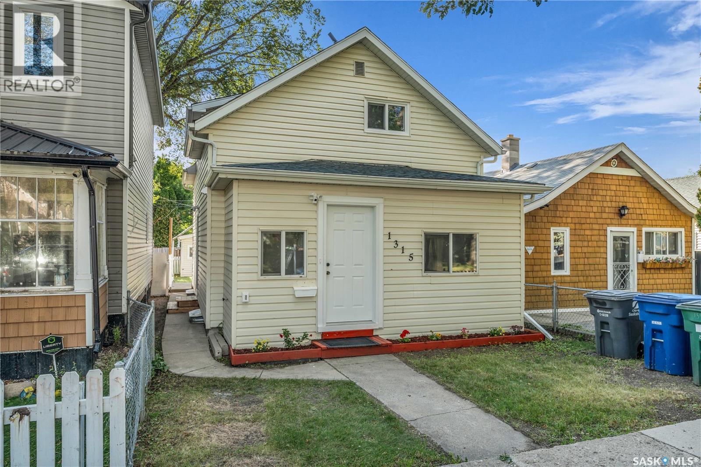- Houseful
- SK
- Saskatoon
- Adelaide - Churchhill
- 3415 Calder Crescent Unit 44
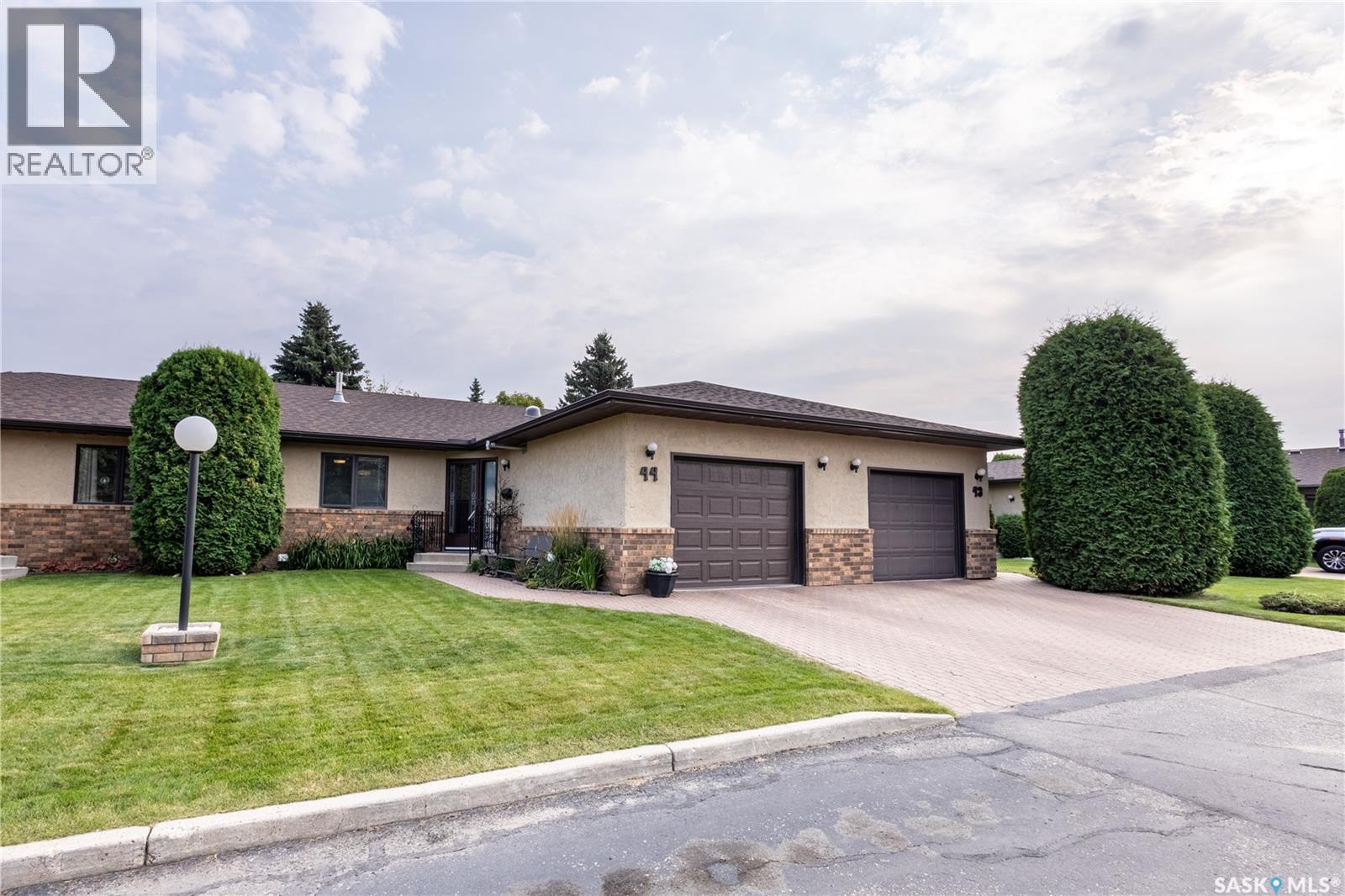
3415 Calder Crescent Unit 44
3415 Calder Crescent Unit 44
Highlights
Description
- Home value ($/Sqft)$450/Sqft
- Time on Houseful24 days
- Property typeSingle family
- StyleBungalow
- Neighbourhood
- Year built1988
- Mortgage payment
Welcome to Oasis Manor! This mature townhouse complex offers the perfect balance of convenience and privacy—ideally located near all amenities, yet tucked away within a secure gated community. This beautifully renovated 1,200 sq. ft. bungalow-style home is move-in ready. The main floor boasts a spacious primary bedroom with a stunning custom en-suite bathroom and generous walk-in closet. The open-concept kitchen, dining, and living room are filled with natural light from the south-facing windows overlooking the serene courtyard. A stylish guest bathroom, main floor laundry, and a versatile office space complete the main level. The fully finished basement offers even more living space, featuring a large second bedroom, a full bathroom, and a generous family room complete with a kitchenette—ideal for entertaining, family gatherings, or a private mother-in-law suite. There’s also plenty of additional storage space throughout. This home is the perfect blend of comfort, functionality, and modern upgrades—all within a welcoming community setting. Single garage is heated, perfect for those cooler days. Call your favorite REALTOR to view it today. (id:63267)
Home overview
- Cooling Central air conditioning
- Heat source Natural gas
- Heat type Forced air
- # total stories 1
- Has garage (y/n) Yes
- # full baths 3
- # total bathrooms 3.0
- # of above grade bedrooms 2
- Community features Pets allowed with restrictions
- Subdivision Adelaide/churchill
- Lot desc Lawn
- Lot size (acres) 0.0
- Building size 1221
- Listing # Sk017536
- Property sub type Single family residence
- Status Active
- Laundry Measurements not available
Level: Basement - Bathroom (# of pieces - 3) Measurements not available
Level: Basement - Family room 6.172m X 5.004m
Level: Basement - Bedroom 4.293m X 3.251m
Level: Basement - Storage 4.623m X 3.759m
Level: Basement - Primary bedroom 4.064m X 3.378m
Level: Main - Other Measurements not available
Level: Main - Ensuite bathroom (# of pieces - 5) Measurements not available
Level: Main - Dining room 4.293m X 2.819m
Level: Main - Bathroom (# of pieces - 2) Measurements not available
Level: Main - Other Measurements not available
Level: Main - Kitchen 4.064m X 3.378m
Level: Main - Living room 5.182m X 5.055m
Level: Main
- Listing source url Https://www.realtor.ca/real-estate/28819476/44-3415-calder-crescent-saskatoon-adelaidechurchill
- Listing type identifier Idx

$-1,039
/ Month

