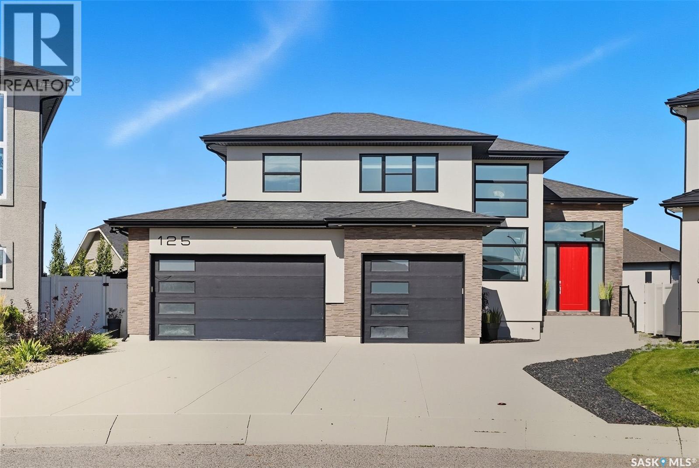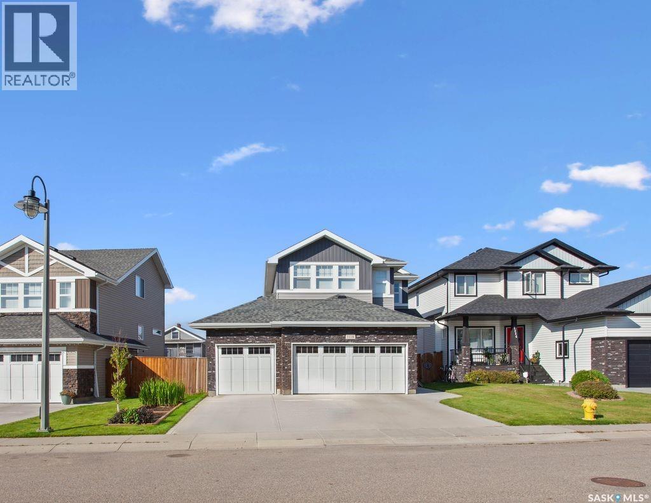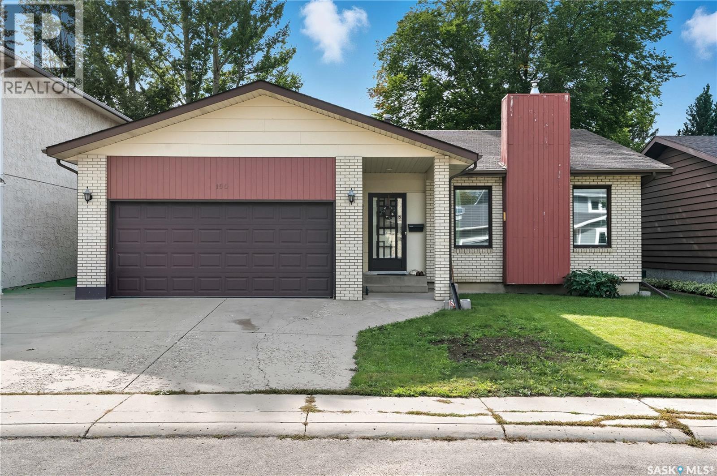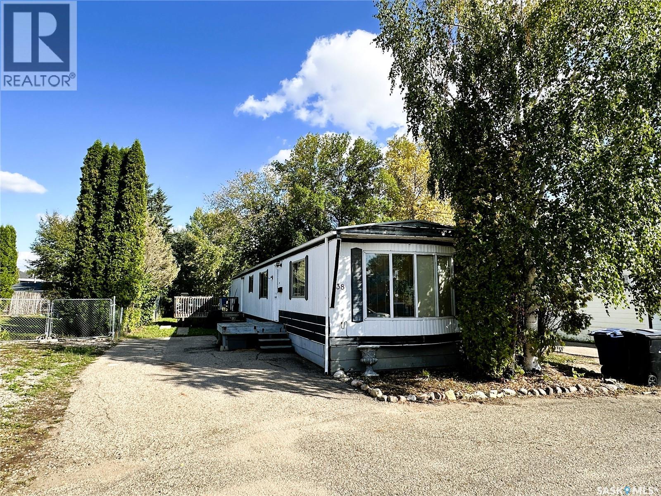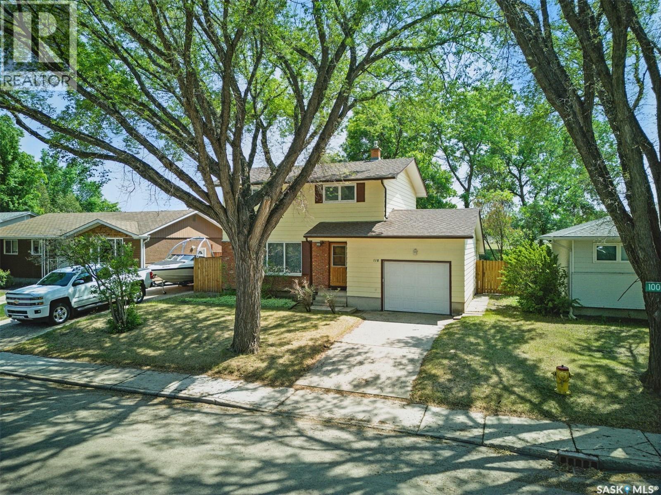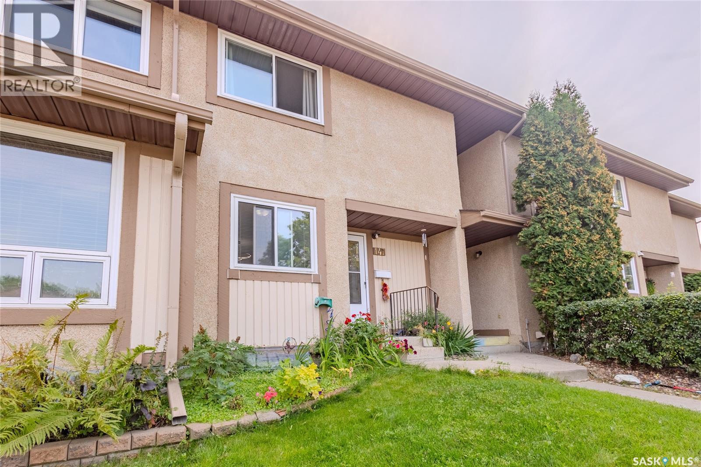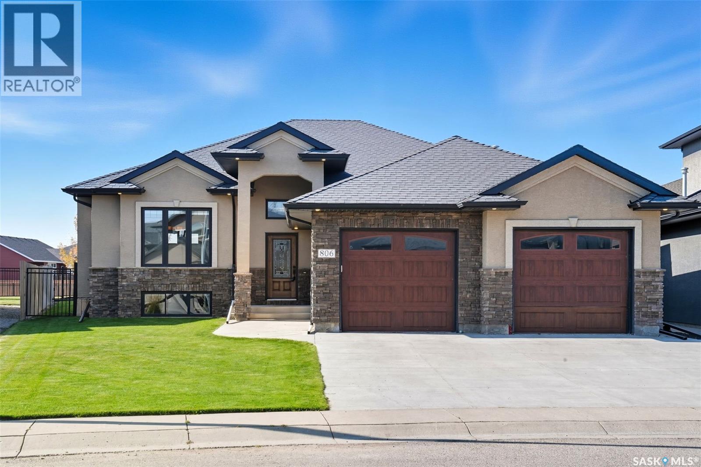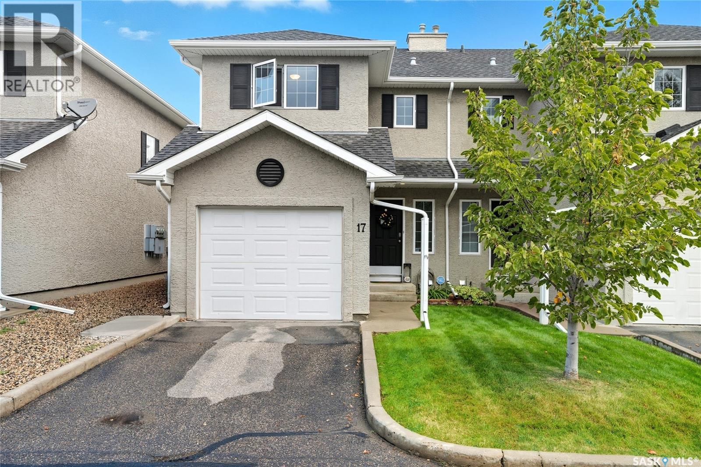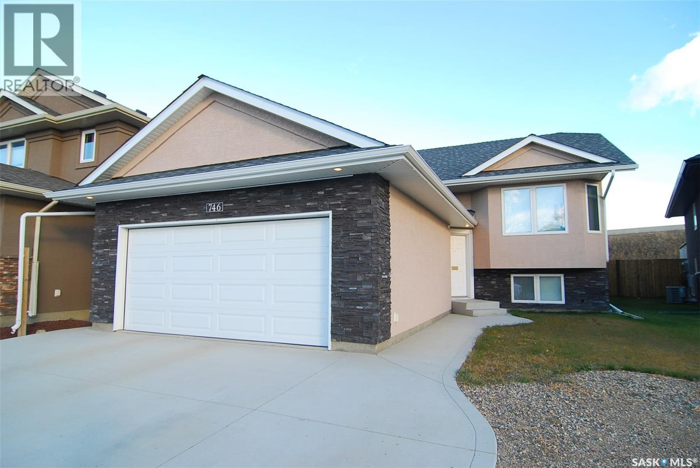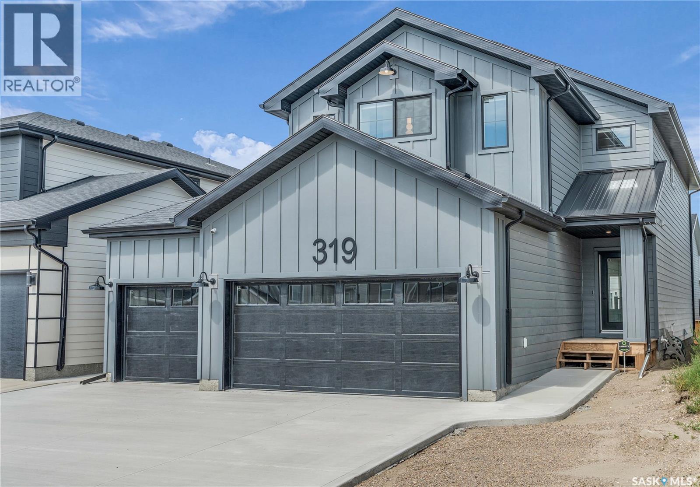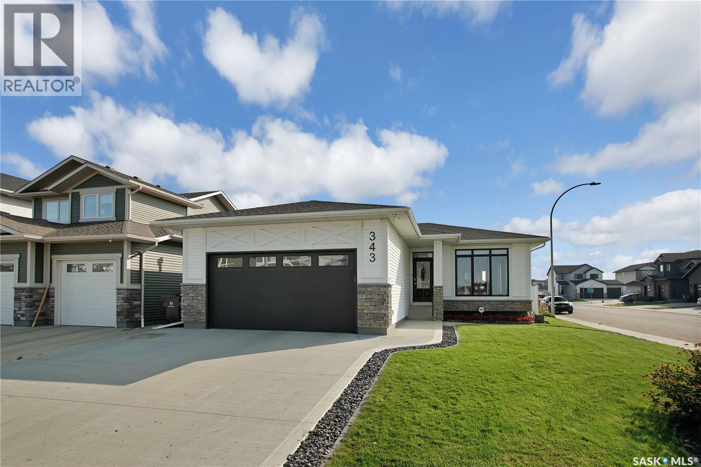
Highlights
Description
- Home value ($/Sqft)$464/Sqft
- Time on Housefulnew 1 hour
- Property typeSingle family
- StyleBungalow
- Neighbourhood
- Year built2019
- Mortgage payment
Welcome to 343 Hamm Way, From the moment you enter, you'll notice the exceptional craftsmanship and thoughtful design, starting with an oversized front foyer complete with a walk in closet. The open-concept main floor features 9-foot ceilings and a spacious living area highlighted by large windows that flood the space with natural light and showcase the home. The kitchen is a true showstopper, offering white maple cabinetry with crown moulding, quartz countertops, an under-mount sink, tile backsplash, a large central island, built-in pantry, and stainless steel appliances. A generous dining area sits adjacent, perfect for gatherings with door to large deck. The home includes two well-sized secondary bedrooms and a luxurious primary suite with a walk-in closet and spa-like ensuite featuring a double vanity, walk-in shower, and ample built-in storage. Main floor laundry, finishing touches like luxury laminate flooring, concrete triple driveway, large double garage fully finished & heated, central air, fully developed yard on a corner lot. Basement is open for your choice of development. This beautifully move-in-ready home is your opportunity to enjoy quality living in a welcoming community—contact your Realtor® today. As per the Seller’s direction, all offers will be presented on 09/23/2025 4:00PM. (id:63267)
Home overview
- Cooling Central air conditioning
- Heat source Natural gas
- Heat type Forced air
- # total stories 1
- Fencing Fence
- Has garage (y/n) Yes
- # full baths 2
- # total bathrooms 2.0
- # of above grade bedrooms 3
- Subdivision Rosewood
- Lot desc Lawn, underground sprinkler
- Lot dimensions 5227
- Lot size (acres) 0.12281485
- Building size 1401
- Listing # Sk018651
- Property sub type Single family residence
- Status Active
- Other Measurements not available
Level: Basement - Ensuite bathroom (# of pieces - 4) 0m X NaNm
Level: Main - Bedroom 3.988m X 2.921m
Level: Main - Kitchen 3.607m X 2.921m
Level: Main - Living room 3.607m X 4.953m
Level: Main - Dining room 2.565m X 3.226m
Level: Main - Foyer 1.346m X 1.956m
Level: Main - Laundry 0m X NaNm
Level: Main - Bedroom 2.946m X 3.048m
Level: Main - Bathroom (# of pieces - 4) 0m X NaNm
Level: Main - Primary bedroom 3.937m X 4.14m
Level: Main
- Listing source url Https://www.realtor.ca/real-estate/28884086/343-hamm-way-saskatoon-rosewood
- Listing type identifier Idx

$-1,733
/ Month

