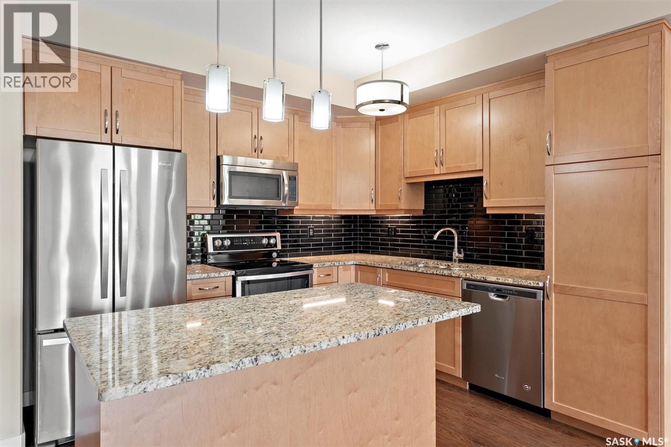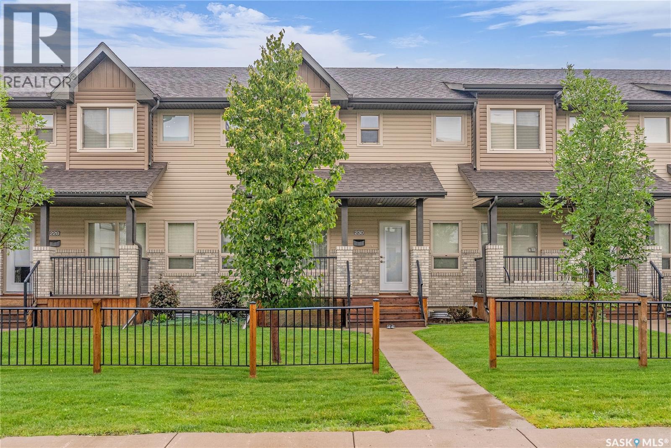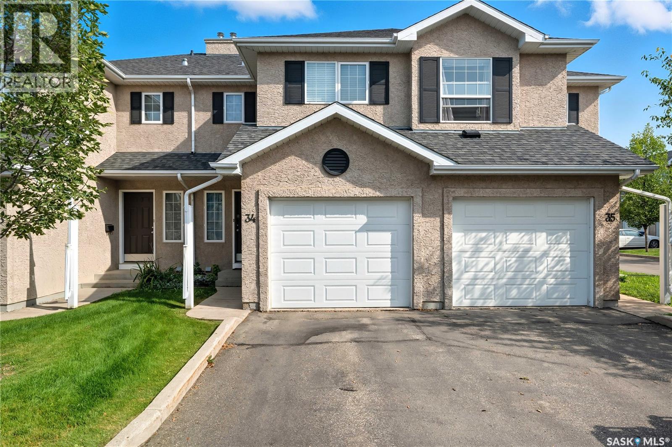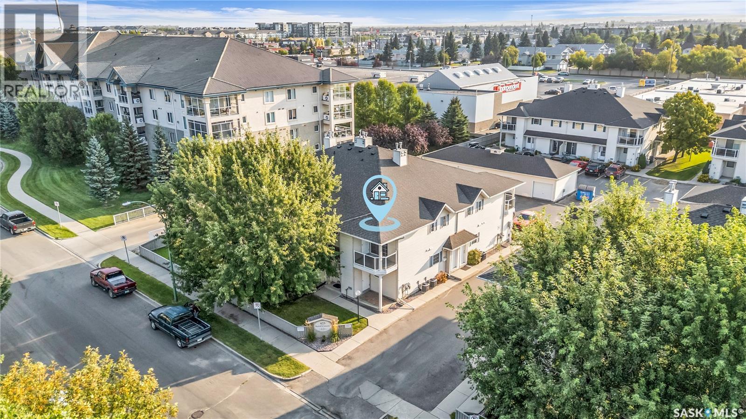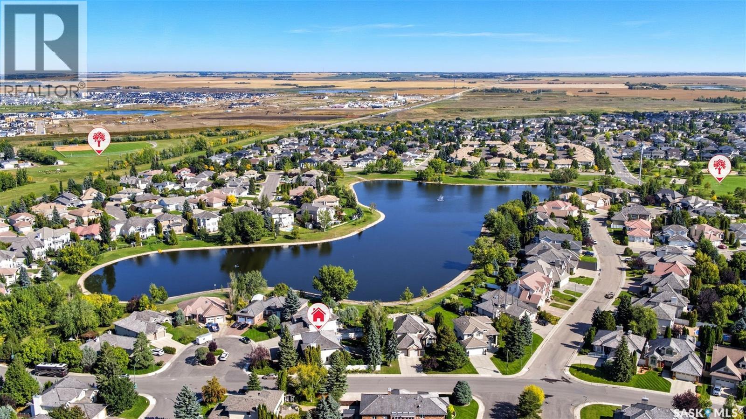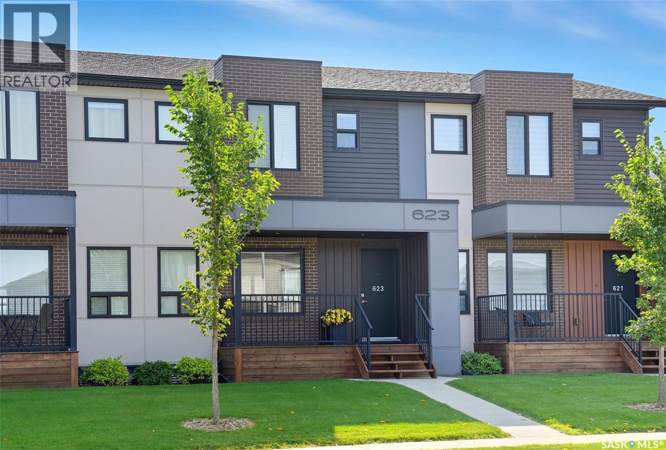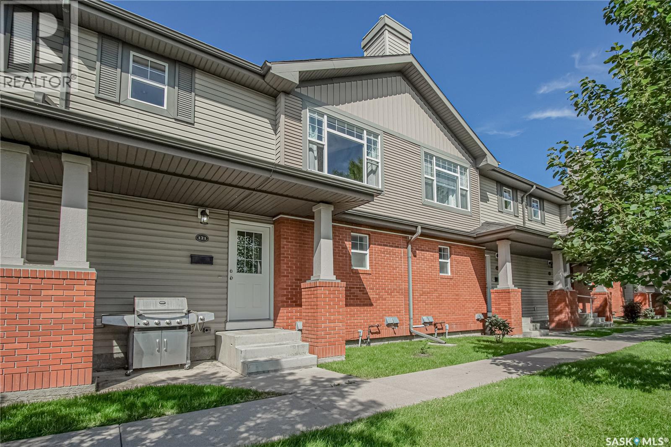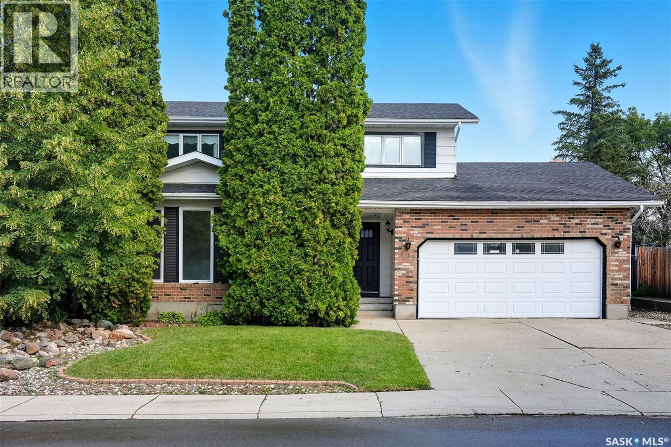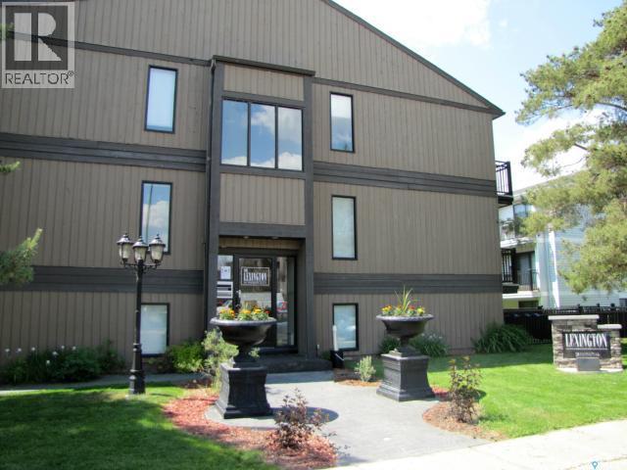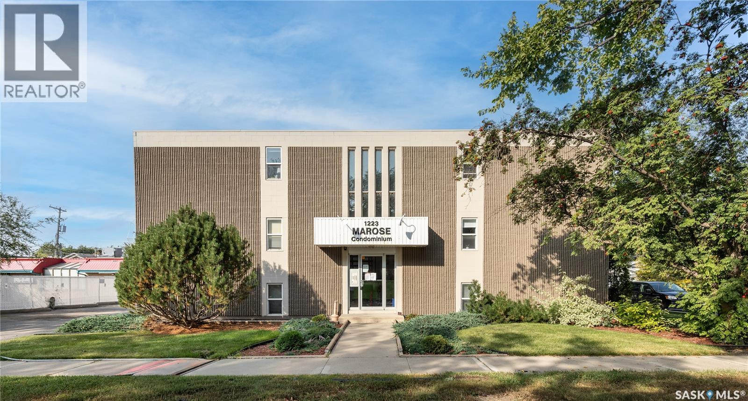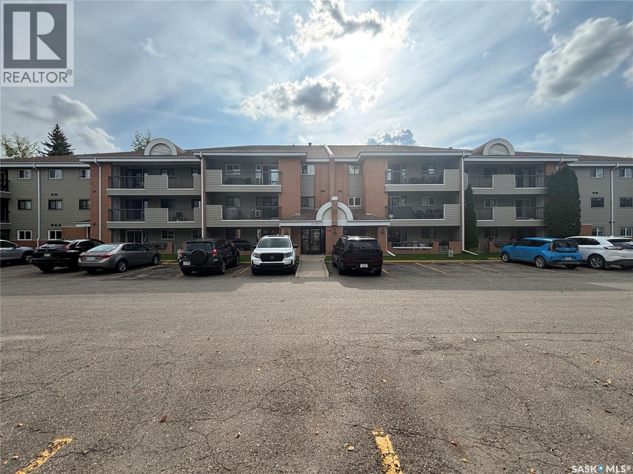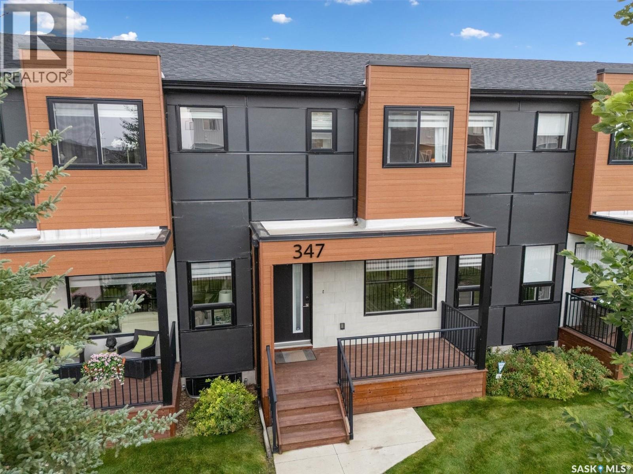
Highlights
This home is
33%
Time on Houseful
30 hours
Saskatoon
-2.8%
Description
- Home value ($/Sqft)$336/Sqft
- Time on Housefulnew 30 hours
- Property typeSingle family
- Style2 level
- Neighbourhood
- Year built2016
- Mortgage payment
Stunner in Evergreen! Shows 10/10 Fully finished Townhome. 4 Beds, 4 Baths, Double detached garage. Impressive finishes such as Luxury Vinyl Plank, Quartz counter tops, two-tone cabinetry and S/S appliances. Walking distance to 2 Elementary schools and shopping. Additional notables: A/C, Nat Gas BBQ hookup, 2nd floor laundry, New basement bath in 2021. Clean PCDS Bar fridge in Kitchen does not stay. As per the Seller’s direction, all offers will be presented on 09/19/2025 1:00PM. (id:63267)
Home overview
Amenities / Utilities
- Cooling Central air conditioning
- Heat source Natural gas
- Heat type Forced air
Exterior
- # total stories 2
- Fencing Fence
- Has garage (y/n) Yes
Interior
- # full baths 4
- # total bathrooms 4.0
- # of above grade bedrooms 4
Location
- Community features Pets allowed with restrictions
- Subdivision Evergreen
Lot/ Land Details
- Lot desc Lawn
Overview
- Lot size (acres) 0.0
- Building size 1320
- Listing # Sk018393
- Property sub type Single family residence
- Status Active
Rooms Information
metric
- Ensuite bathroom (# of pieces - 3) Level: 2nd
- Bedroom 2.896m X 3.581m
Level: 2nd - Laundry Level: 2nd
- Bedroom 2.819m X 2.972m
Level: 2nd - Primary bedroom 4.039m X 3.81m
Level: 2nd - Bathroom (# of pieces - 4) Level: 2nd
- Family room 4.267m X 4.572m
Level: Basement - Bathroom (# of pieces - 3) Level: Basement
- Bedroom 2.438m X 3.81m
Level: Basement - Kitchen 2.972m X 3.581m
Level: Main - Living room 3.81m X 4.42m
Level: Main - Storage 1.219m X 2.591m
Level: Main - Dining room 2.743m X 3.886m
Level: Main - Bathroom (# of pieces - 2) Level: Main
SOA_HOUSEKEEPING_ATTRS
- Listing source url Https://www.realtor.ca/real-estate/28863401/347-rajput-way-saskatoon-evergreen
- Listing type identifier Idx
The Home Overview listing data and Property Description above are provided by the Canadian Real Estate Association (CREA). All other information is provided by Houseful and its affiliates.

Lock your rate with RBC pre-approval
Mortgage rate is for illustrative purposes only. Please check RBC.com/mortgages for the current mortgage rates
$-686
/ Month25 Years fixed, 20% down payment, % interest
$498
Maintenance
$
$
$
%
$
%

Schedule a viewing
No obligation or purchase necessary, cancel at any time
Nearby Homes
Real estate & homes for sale nearby

