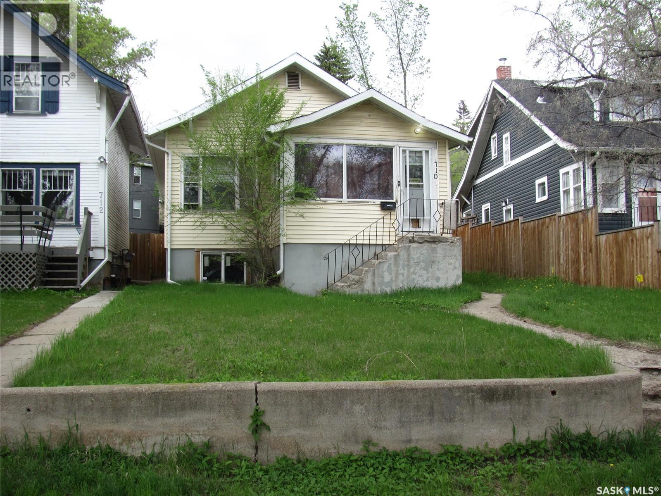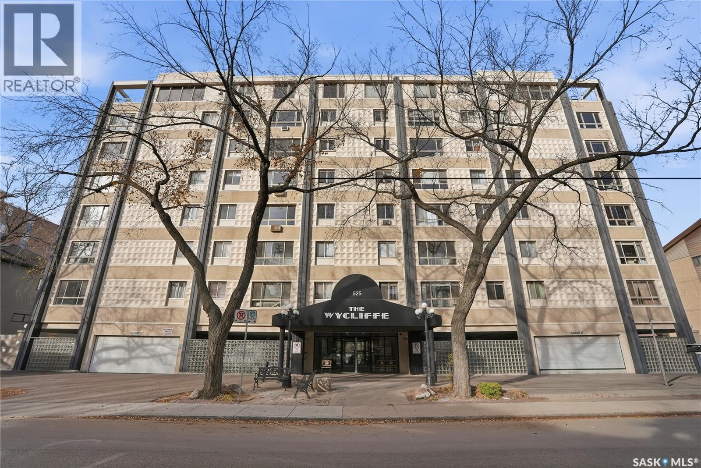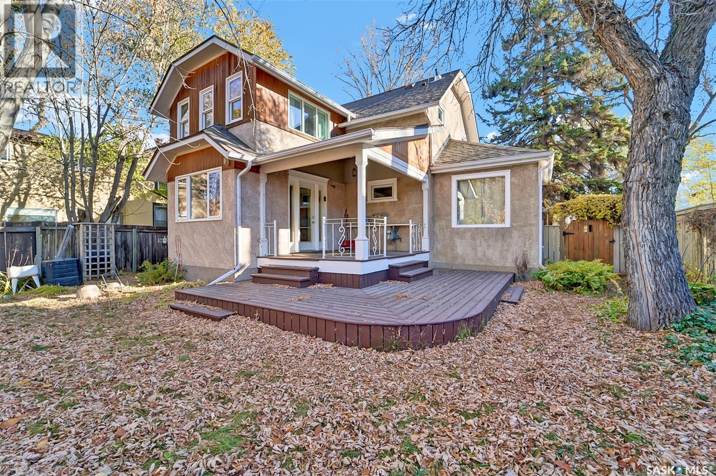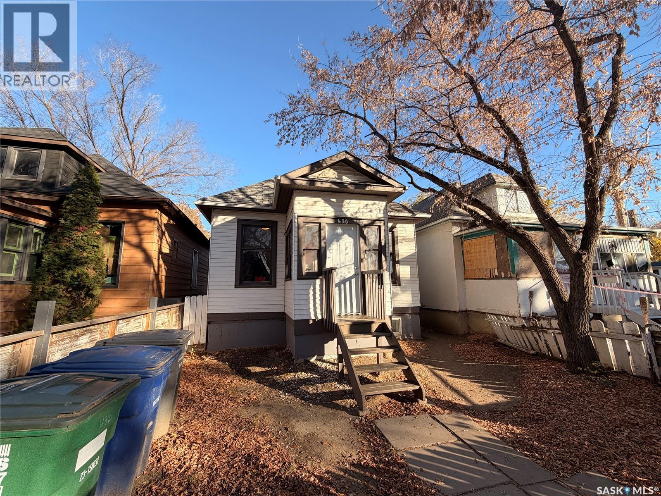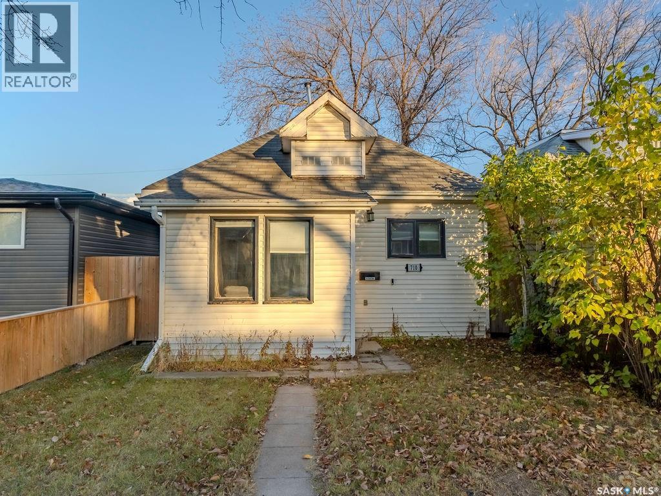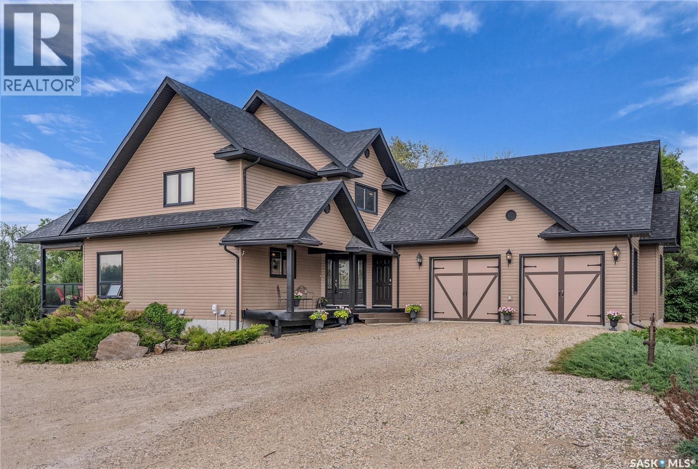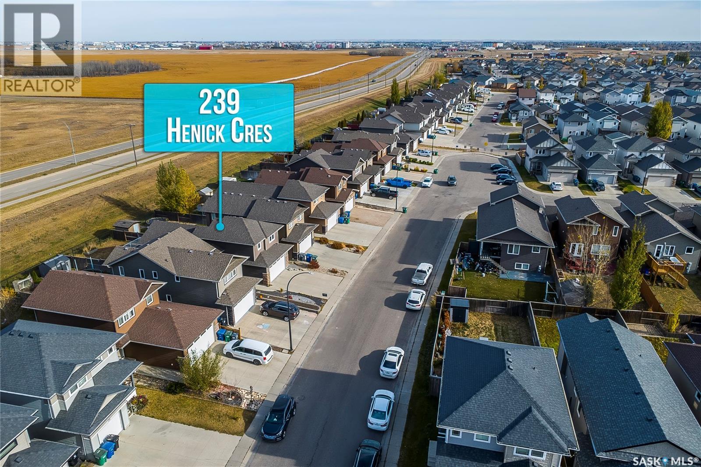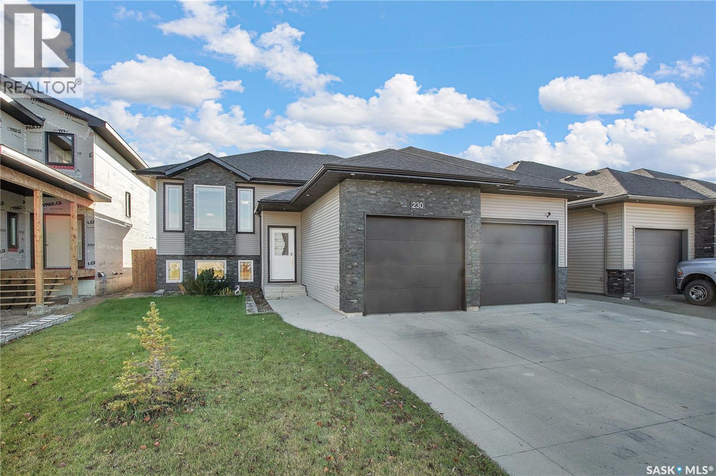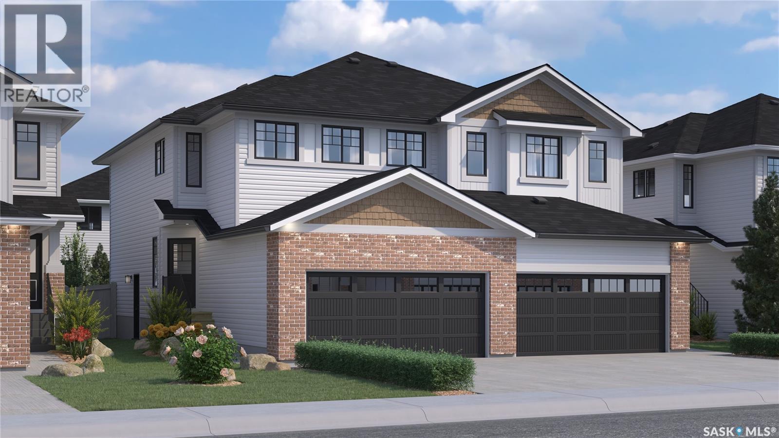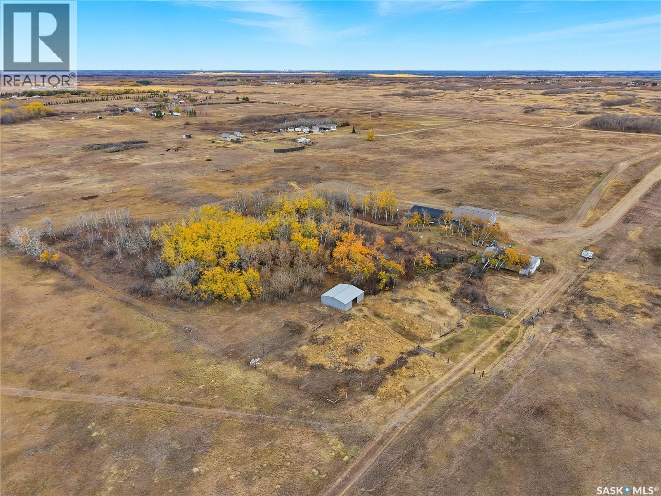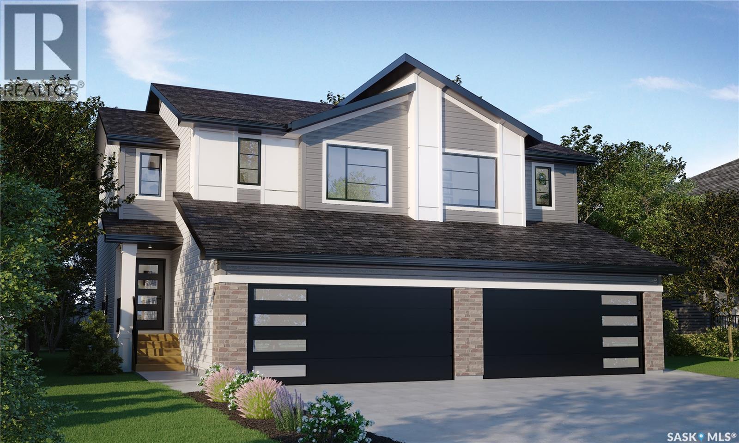- Houseful
- SK
- Saskatoon
- Lawson Heights
- 351 Saguenay Drive Unit 309
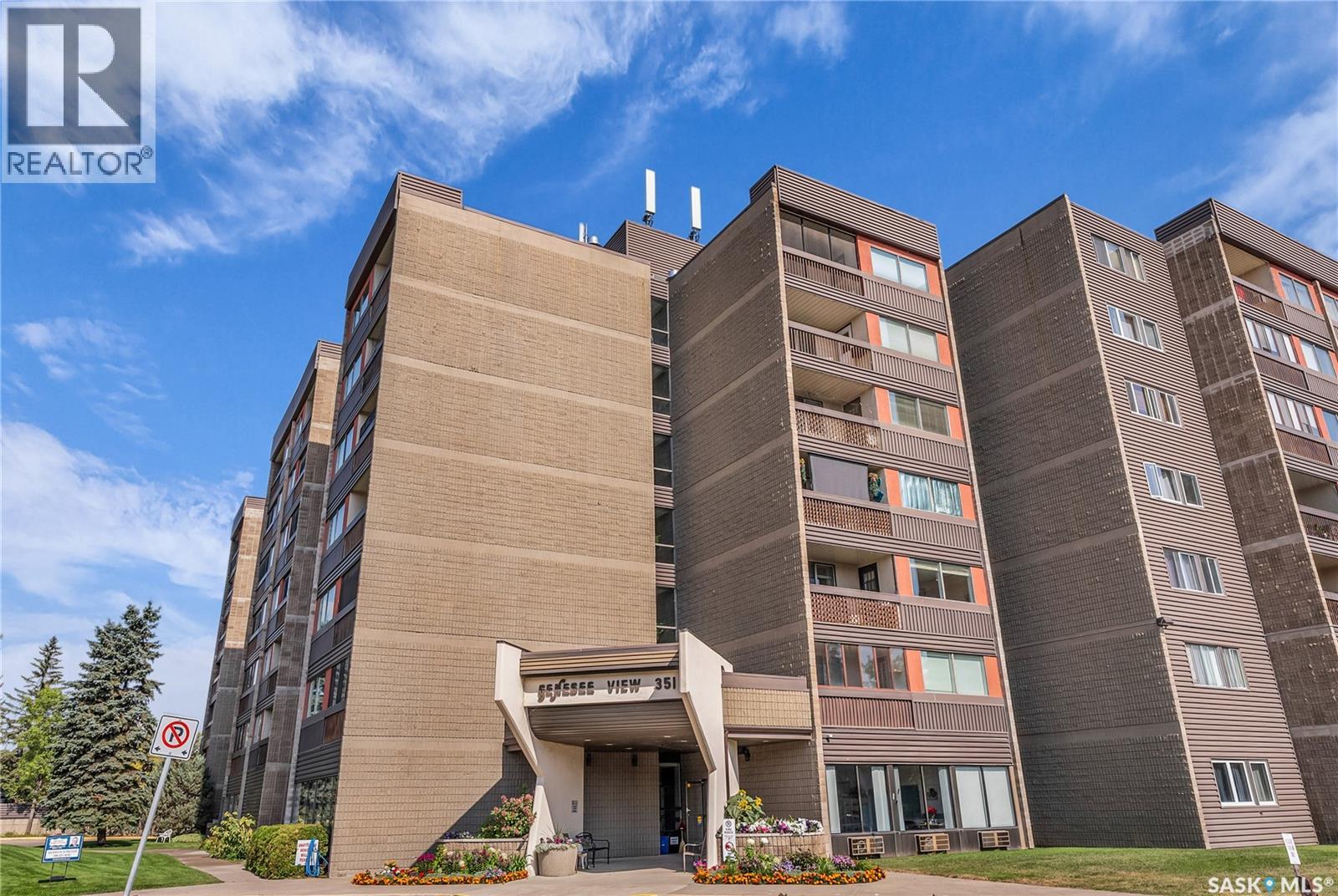
351 Saguenay Drive Unit 309
For Sale
45 Days
$249,900 $10K
$239,900
2 beds
2 baths
1,132 Sqft
351 Saguenay Drive Unit 309
For Sale
45 Days
$249,900 $10K
$239,900
2 beds
2 baths
1,132 Sqft
Highlights
This home is
40%
Time on Houseful
45 Days
Home features
Primary suite
Saskatoon
-2.8%
Description
- Home value ($/Sqft)$212/Sqft
- Time on Houseful45 days
- Property typeSingle family
- StyleHigh rise
- Neighbourhood
- Year built1979
- Mortgage payment
Excellent location, only one block from the Meewasin Walking Trail and Riverbank. East-facing 1132 sq FT, Two bedrooms, 2 Bathrooms, Main Floor Laundry. This unit features a lot of recent upgrades. Light Galley Kitchen Cabinets, with Maytag stainless steel appliances, Hall Pantry, Neutral Painted throughout, durable Laminate Flooring, Newer Patio doors to Balcony with a clear View of your Parking Stall 40. Air conditioner replaced, Newer washer/dryer. Newer vanities in Bathrooms, comfort toilets. Large master bedroom with Double closets. The Complex offers a Hot Tub, Saltwater Pool, Double elevators & More! (id:63267)
Home overview
Amenities / Utilities
- Cooling Wall unit
- Heat source Natural gas
- Heat type Baseboard heaters, hot water
- Has pool (y/n) Yes
Interior
- # full baths 2
- # total bathrooms 2.0
- # of above grade bedrooms 2
Location
- Community features Pets not allowed
- Subdivision River heights sa
Lot/ Land Details
- Lot desc Lawn, underground sprinkler
Overview
- Lot size (acres) 0.0
- Building size 1132
- Listing # Sk017914
- Property sub type Single family residence
- Status Active
Rooms Information
metric
- Kitchen 2.438m X 4.724m
Level: Main - Laundry Measurements not available
Level: Main - Living room 5.029m X 3.658m
Level: Main - Primary bedroom 2.972m X 4.267m
Level: Main - Family room 2.896m X 3.353m
Level: Main - Ensuite bathroom (# of pieces - 2) Measurements not available
Level: Main - Dining nook Measurements not available
Level: Main - Dining room 2.87m X 3.073m
Level: Main - Bedroom 2.692m X 3.175m
Level: Main - Bathroom (# of pieces - 4) Measurements not available
Level: Main
SOA_HOUSEKEEPING_ATTRS
- Listing source url Https://www.realtor.ca/real-estate/28842962/309-351-saguenay-drive-saskatoon-river-heights-sa
- Listing type identifier Idx
The Home Overview listing data and Property Description above are provided by the Canadian Real Estate Association (CREA). All other information is provided by Houseful and its affiliates.

Lock your rate with RBC pre-approval
Mortgage rate is for illustrative purposes only. Please check RBC.com/mortgages for the current mortgage rates
$-122
/ Month25 Years fixed, 20% down payment, % interest
$518
Maintenance
$
$
$
%
$
%

Schedule a viewing
No obligation or purchase necessary, cancel at any time
Nearby Homes
Real estate & homes for sale nearby

