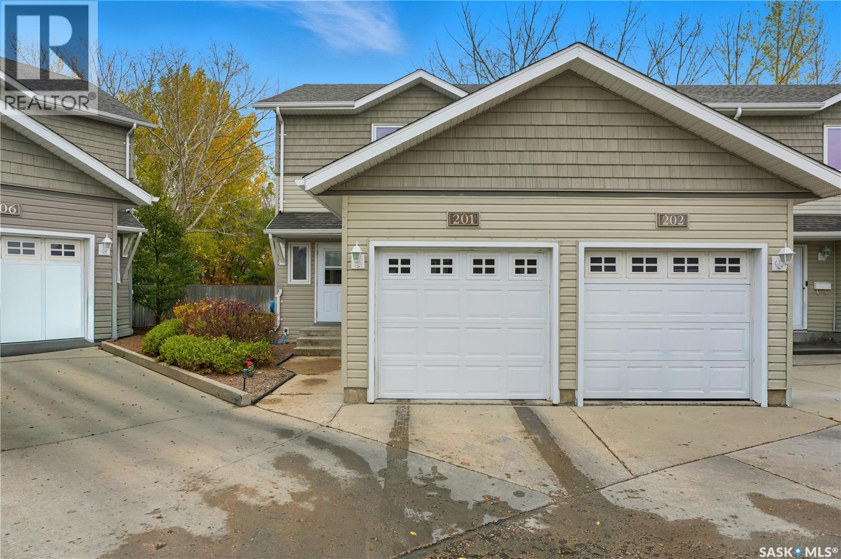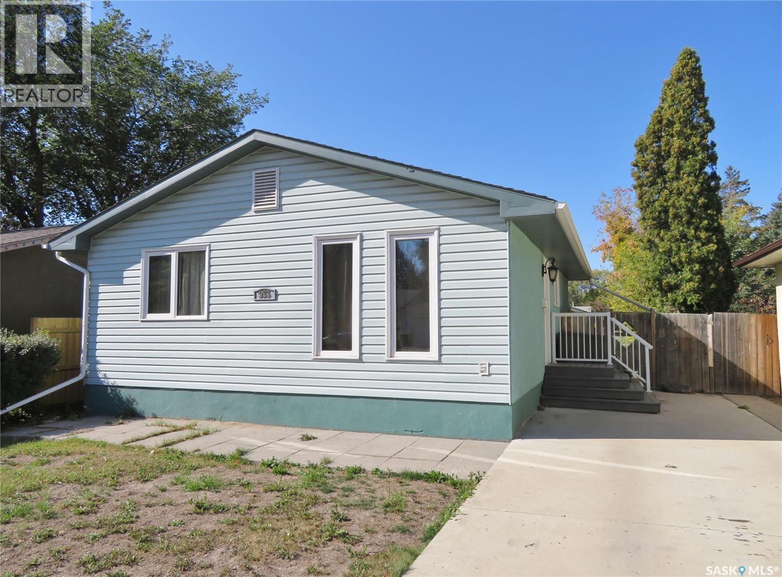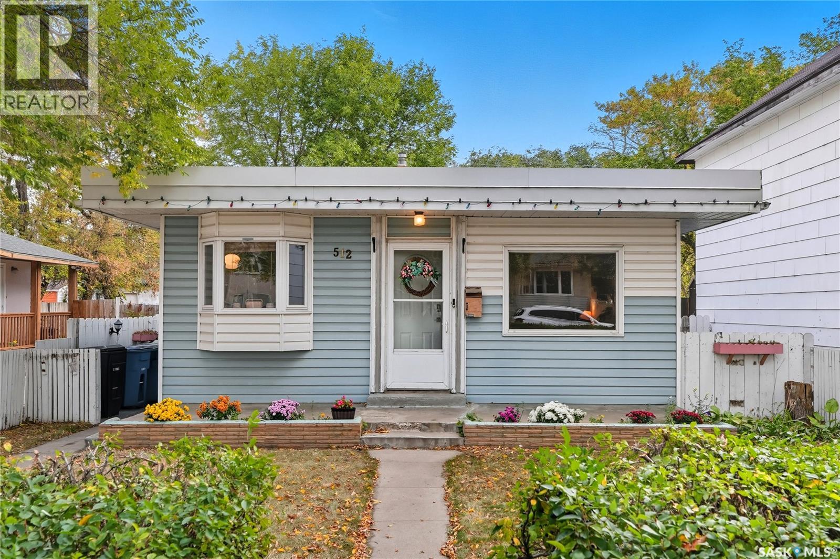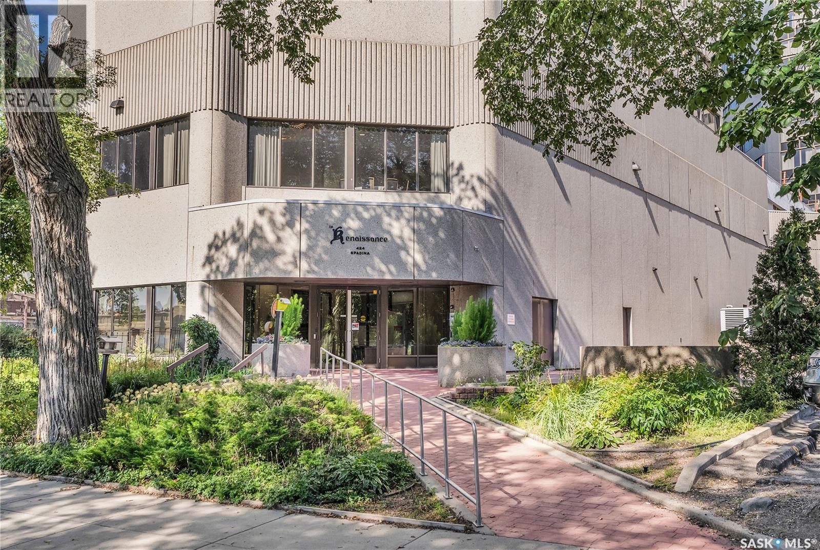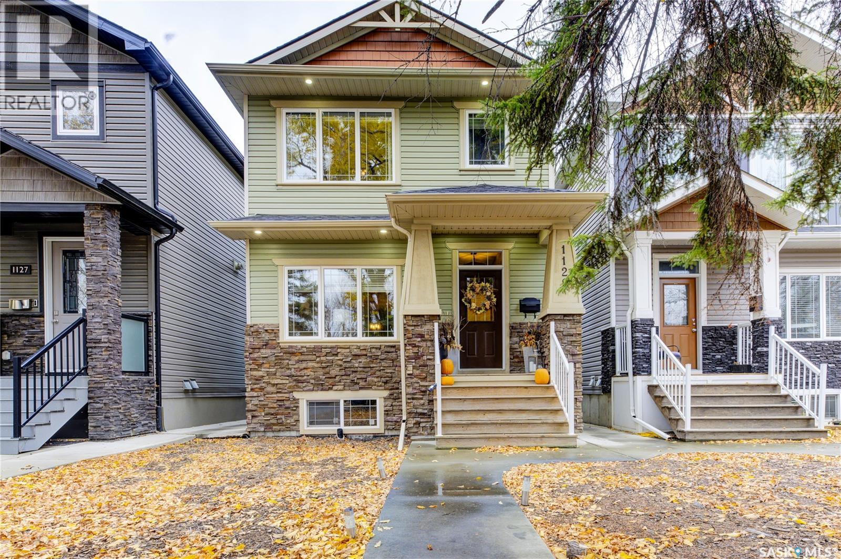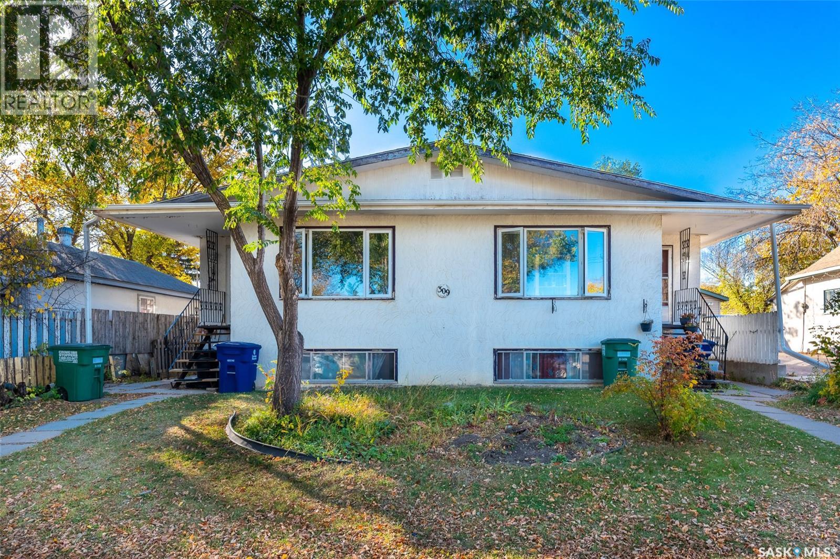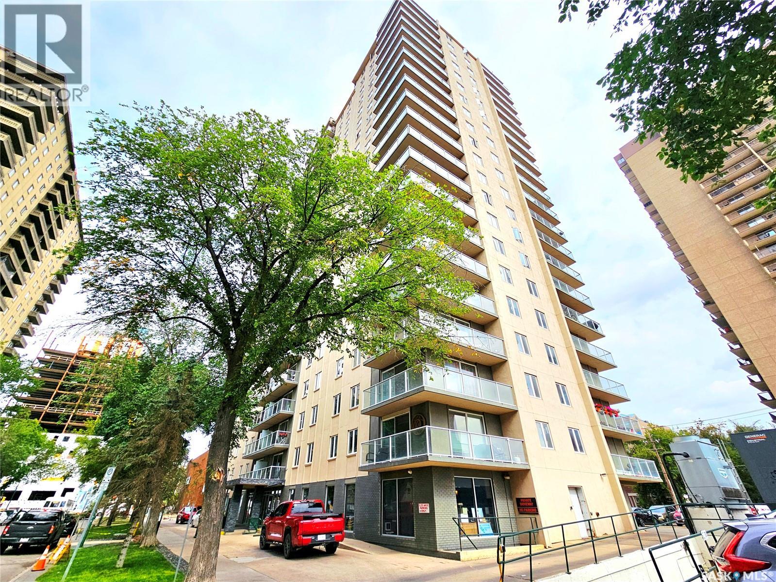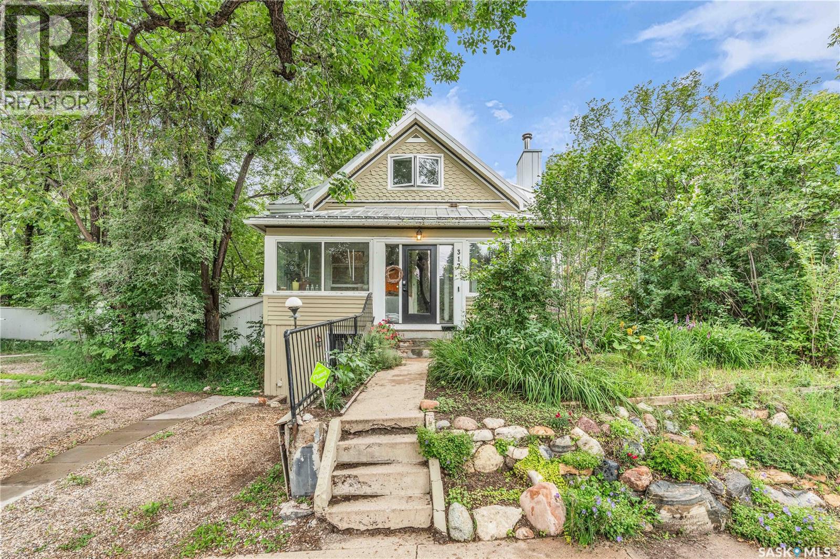- Houseful
- SK
- Saskatoon
- Pacific Heights
- 3709 Diefenbaker Dr
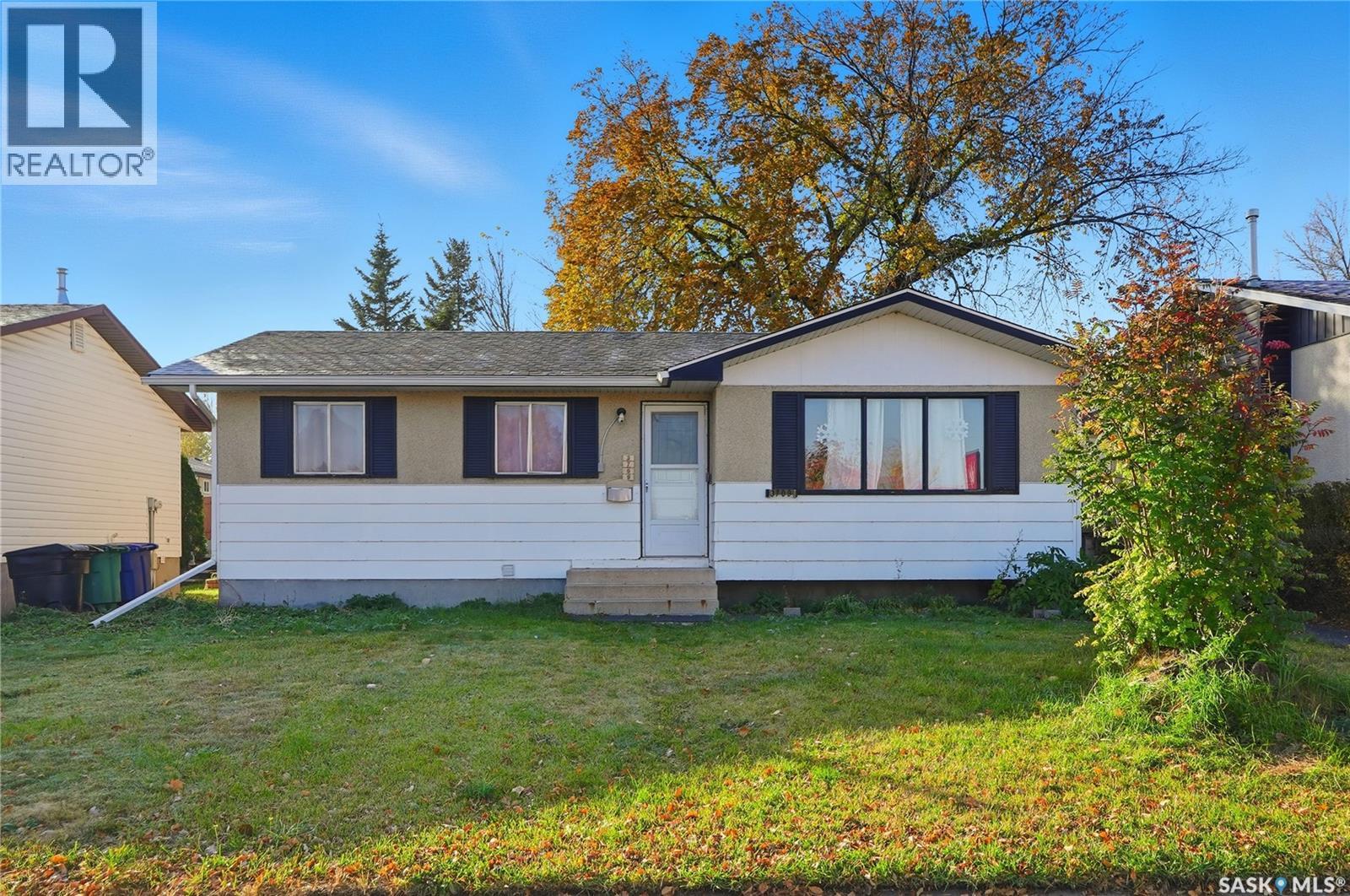
Highlights
Description
- Home value ($/Sqft)$326/Sqft
- Time on Housefulnew 4 days
- Property typeSingle family
- StyleBungalow
- Neighbourhood
- Year built1975
- Mortgage payment
Welcome to 3709 Diefenbaker Drive — A fully developed bungalow in a convenient west side location! This 4-bedroom, 3-bathroom home is perfect for first-time buyers or families. The main floor offers a bright, functional layout with new flooring throughout. The updated kitchen features refreshed cupboards and countertops, opening into a comfortable living and dining area. Three bedrooms are located on the main level, including a spacious primary suite with a convenient 2-piece ensuite. The fully developed basement provides additional living space with a large family room, den, fourth bedroom, and a 3-piece bathroom — ideal for guests or a growing family. PLUS, it has a separate side entry, making it well set up for potential suite options in the future. Outside, you’ll appreciate the double detached garage, fenced yard, and the comfort of central air conditioning. Located in a west side neighborhood close to schools, parks, shopping, and public transit, this property offers excellent value and a move-in-ready opportunity you won’t want to miss! Book your viewing today! Buyers to verify all measurements. (id:63267)
Home overview
- Cooling Central air conditioning
- Heat source Natural gas
- Heat type Forced air
- # total stories 1
- Fencing Fence
- Has garage (y/n) Yes
- # full baths 3
- # total bathrooms 3.0
- # of above grade bedrooms 4
- Subdivision Pacific heights
- Directions 2149913
- Lot desc Lawn
- Lot dimensions 5389
- Lot size (acres) 0.12662125
- Building size 919
- Listing # Sk021100
- Property sub type Single family residence
- Status Active
- Bedroom 3.556m X 2.718m
Level: Basement - Family room 3.81m X 6.629m
Level: Basement - Den 2.819m X 3.912m
Level: Basement - Bathroom (# of pieces - 3) 0m X NaNm
Level: Basement - Living room 3.632m X 4.953m
Level: Main - Kitchen / dining room 3.048m X 5.08m
Level: Main - Bathroom (# of pieces - 4) 0m X NaNm
Level: Main - Bedroom 2.87m X 2.819m
Level: Main - Primary bedroom 3.531m X 2.921m
Level: Main - Ensuite bathroom (# of pieces - 2) 0m X NaNm
Level: Main - Bedroom 2.311m X 2.997m
Level: Main
- Listing source url Https://www.realtor.ca/real-estate/29002239/3709-diefenbaker-drive-saskatoon-pacific-heights
- Listing type identifier Idx

$-800
/ Month





