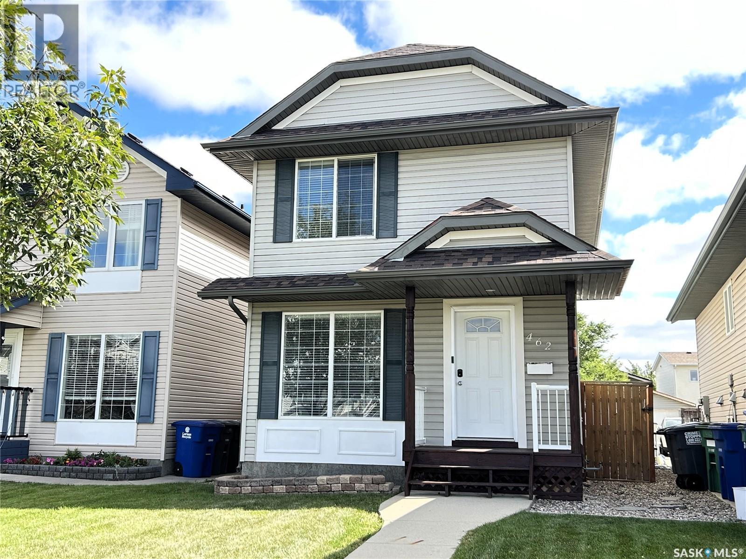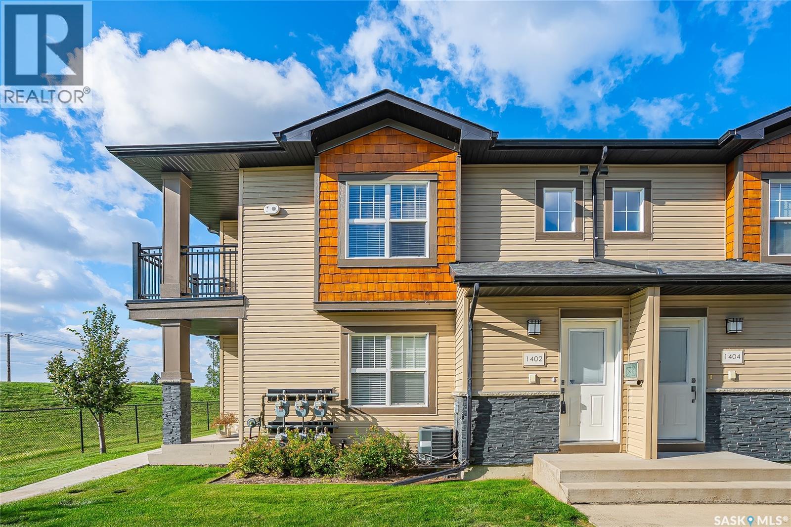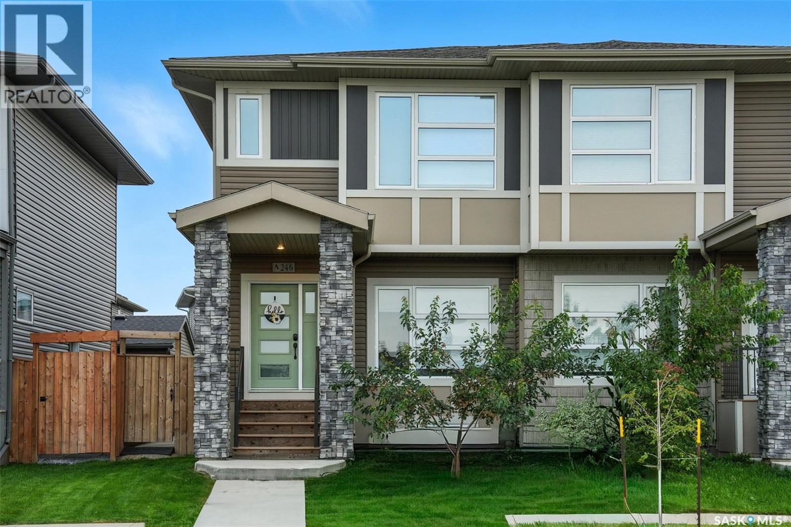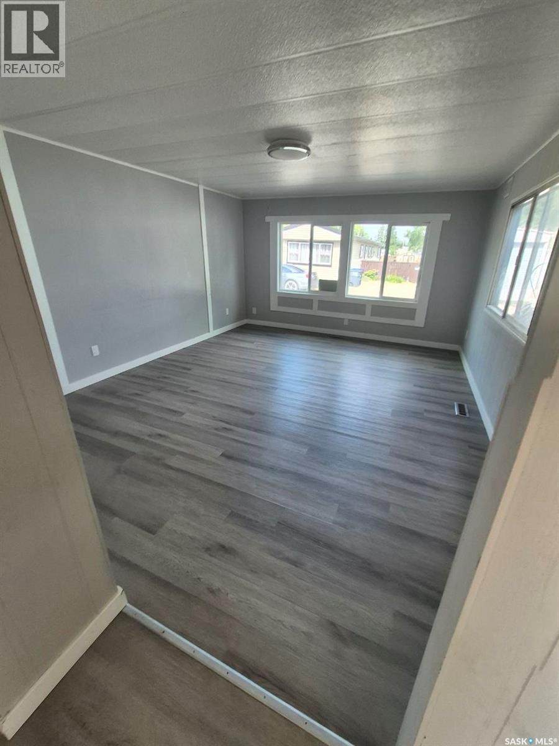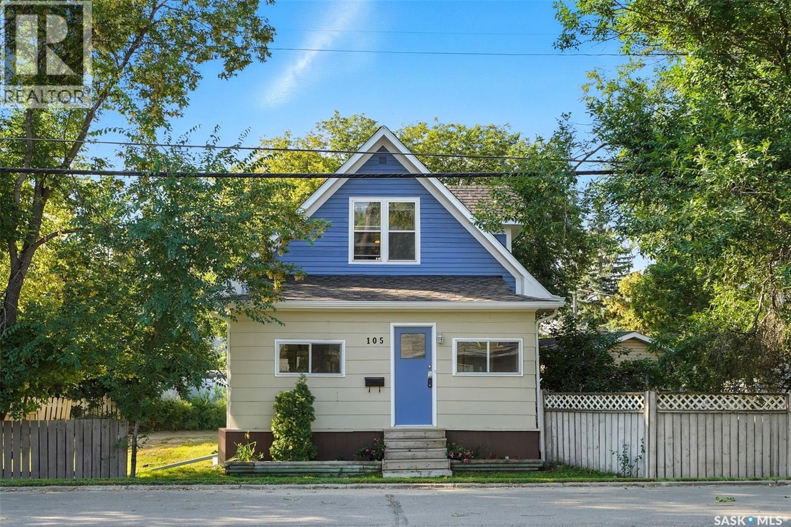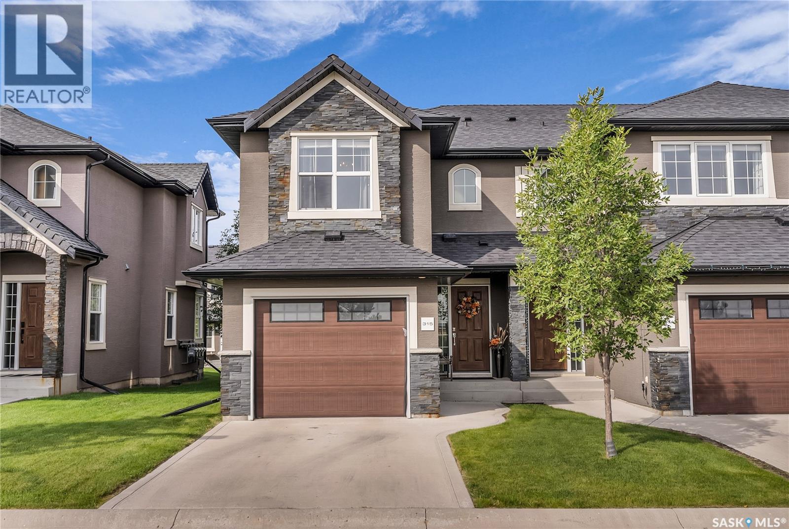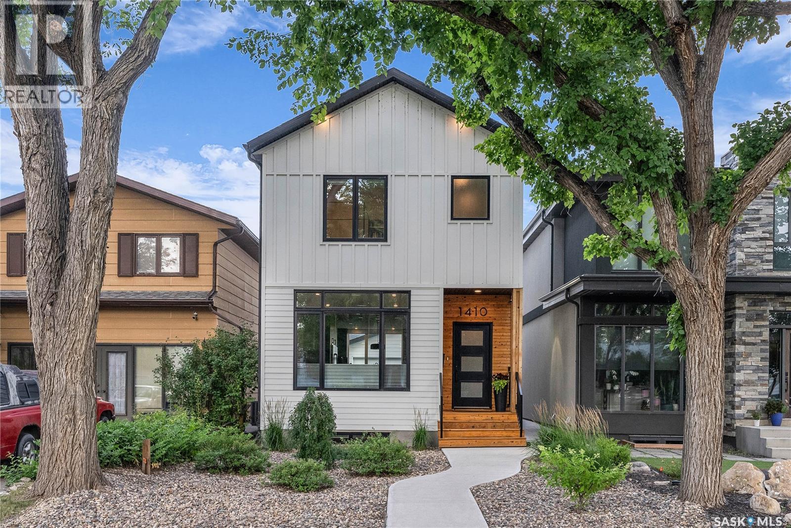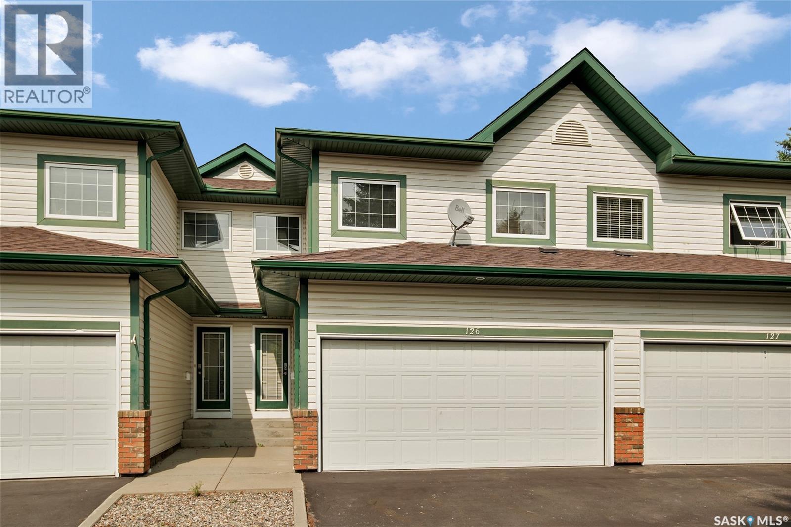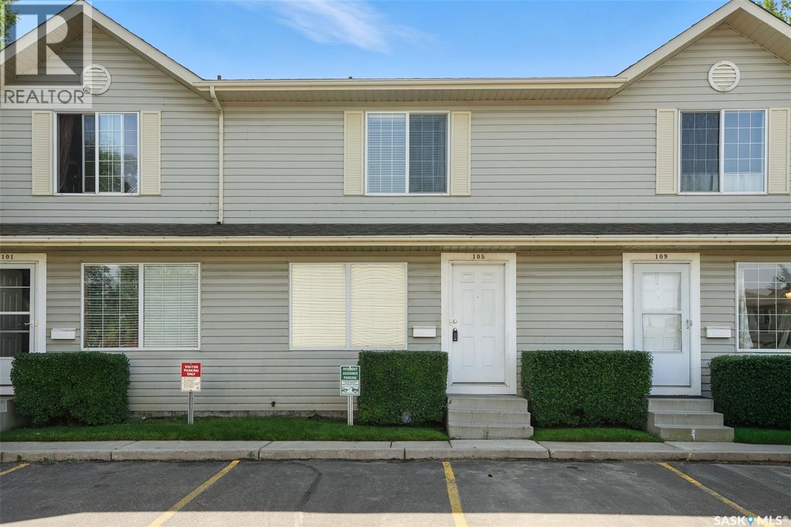- Houseful
- SK
- Saskatoon
- Aspen Ridge
- 371 Sharma Cres
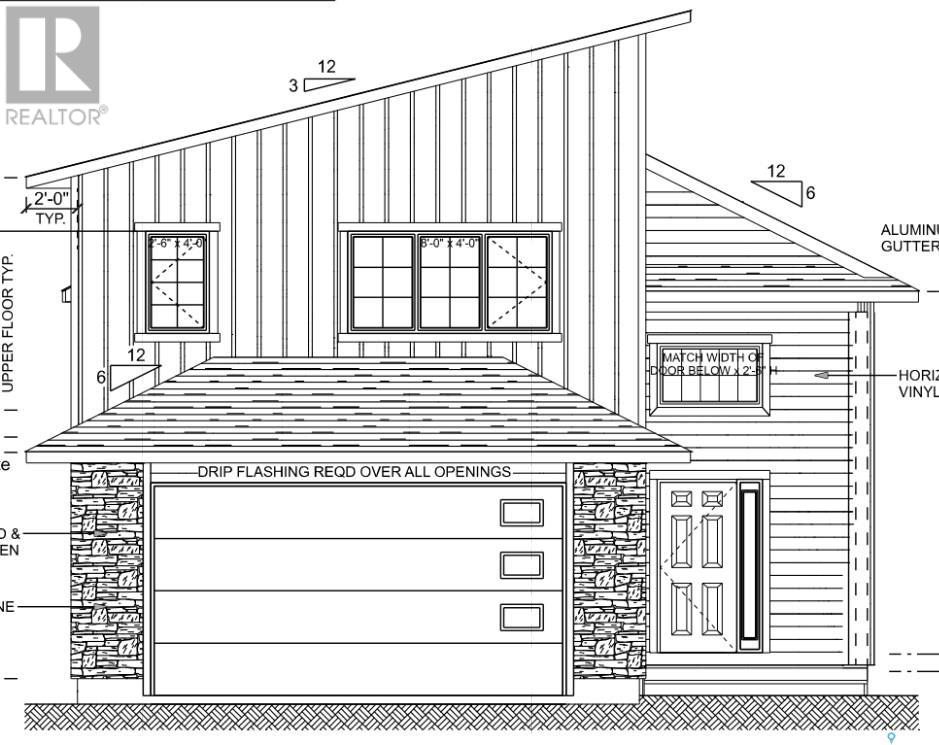
Highlights
Description
- Home value ($/Sqft)$470/Sqft
- Time on Houseful79 days
- Property typeSingle family
- StyleBi-level
- Neighbourhood
- Year built2025
- Mortgage payment
Welcome to this Custom built Modified Bi-Level, meticulously designed by Gill Homes with Comfort and Style in Mind. This house features 5 bedrooms & 4 bathrooms including a finished 2 bedroom legal basement suite offering income potential to help offset your mortgage cost. You are welcomed by a soaring foyer and elegant tile flooring that leads you to the main area which boasts a spacious Living room displaying a custom Wall featuring an electric fire place, generously planned Dining area and not to mention the massive windows throughout that floods the whole area with tons of natural light. Main Gourmet kitchen features High-end finishes, Oversized Island, Custom Cabinets is then complimented by an Additional Spice/Butler Kitchen equipped with Natural Gas Stove making it a Chef's dream come true! Main floor also shares 2 secondary bedrooms with one of them offering a walk-in closet and a 4-pc Bathroom that shows premium finishes. Master Bedroom features an Accent wall, generously designed Walk-in Closet and a luxury 4pc en-suite with his/her sinks. Main suite basement area also offers an openhandedly designed bonus room that can be used as per your imagination with a 1/2 washroom attached. 2-Bedroom Legal Basement suite has reasonably sized bedrooms, a 4pc bath, spacious Living area with an open concept kitchen offering practicality to the space and income potential aswell. Finished Garage with heater rough-in, 14x11 Deck, all appliances, Zebra blinds package, Central Vacuum, Concrete Driveway including walkway to basement suite and front landscaping are all INCLUDED making it a move in ready HOME! Don’t miss this opportunity—schedule your viewing today! (id:55581)
Home overview
- Cooling Central air conditioning
- Heat source Electric, natural gas
- Heat type Baseboard heaters, forced air
- Has garage (y/n) Yes
- # full baths 4
- # total bathrooms 4.0
- # of above grade bedrooms 5
- Subdivision Aspen ridge
- Lot dimensions 4769
- Lot size (acres) 0.11205357
- Building size 1660
- Listing # Sk009860
- Property sub type Single family residence
- Status Active
- Bathroom (# of pieces - 2) Measurements not available
Level: Basement - Laundry Measurements not available
Level: Basement - Living room 3.658m X 4.445m
Level: Basement - Bedroom 3.251m X 2.946m
Level: Basement - Bathroom (# of pieces - 4) Measurements not available
Level: Basement - Kitchen Measurements not available
Level: Basement - Family room 4.267m X 3.759m
Level: Basement - Bedroom 2.845m X 3.124m
Level: Basement - Other Measurements not available
Level: Basement - Dining room 2.946m X 3.962m
Level: Main - Bedroom 3.2m X 3.048m
Level: Main - Living room 4.267m X 4.724m
Level: Main - Bathroom (# of pieces - 4) Measurements not available
Level: Main - Kitchen Measurements not available X 3.048m
Level: Main - Kitchen 3.251m X 3.302m
Level: Main - Laundry Measurements not available
Level: Main - Primary bedroom 3.404m X 4.242m
Level: Main - Ensuite bathroom (# of pieces - 4) Measurements not available
Level: Main - Bedroom 3.2m X 3.2m
Level: Main
- Listing source url Https://www.realtor.ca/real-estate/28487582/371-sharma-crescent-saskatoon-aspen-ridge
- Listing type identifier Idx

$-2,080
/ Month


