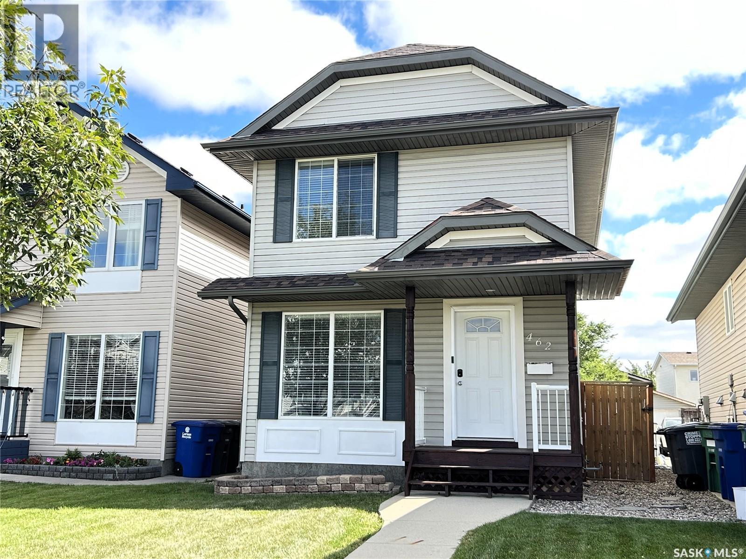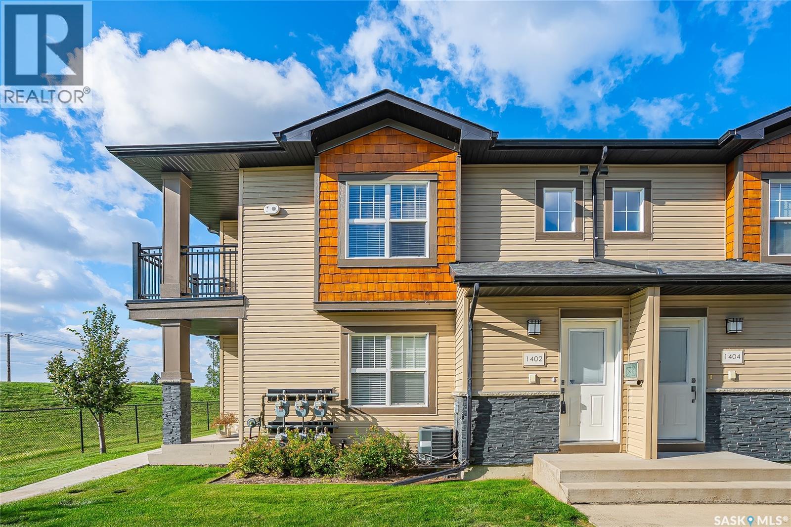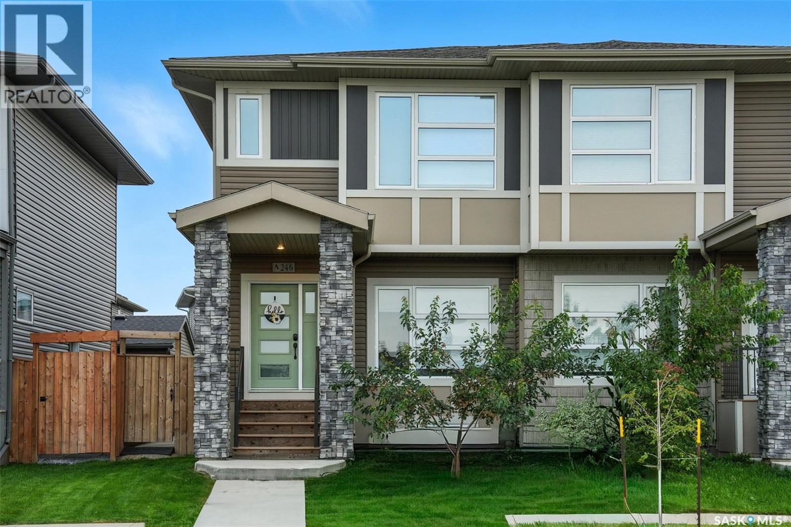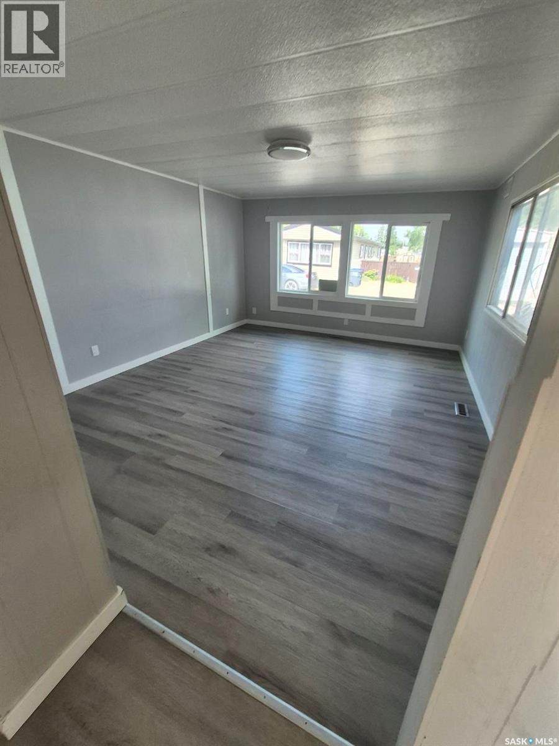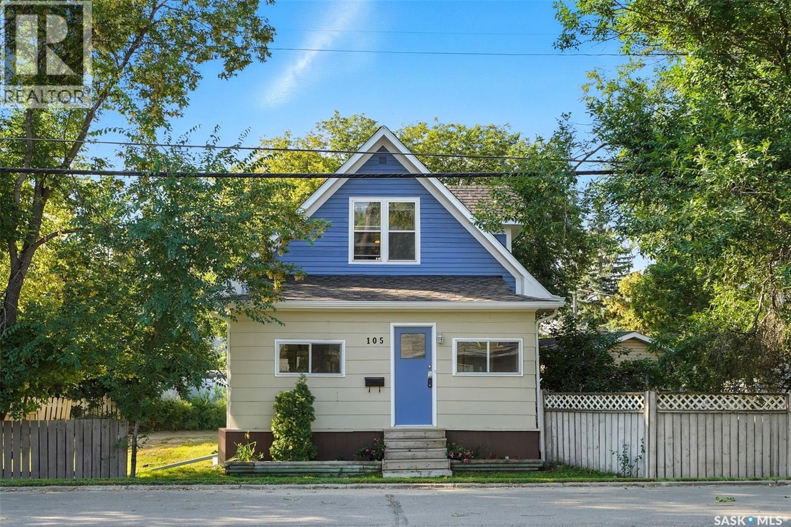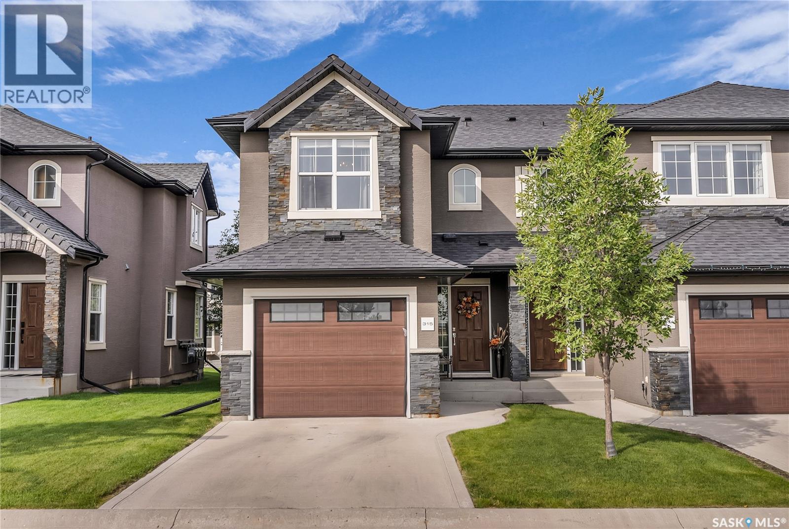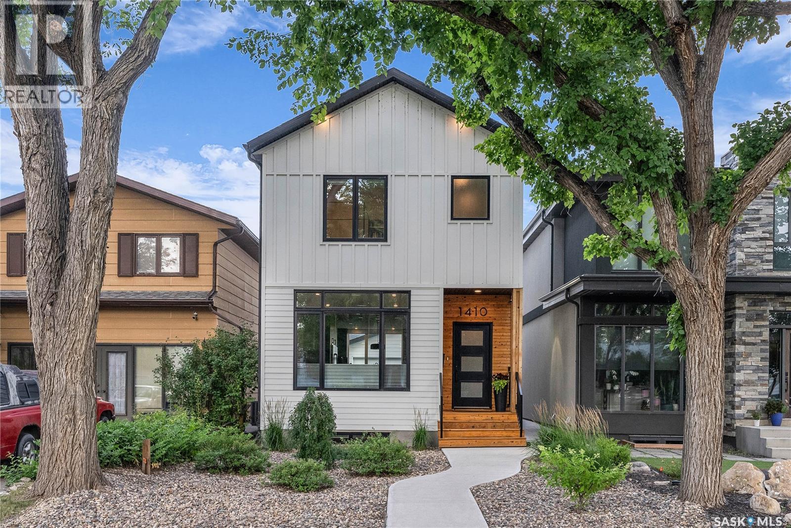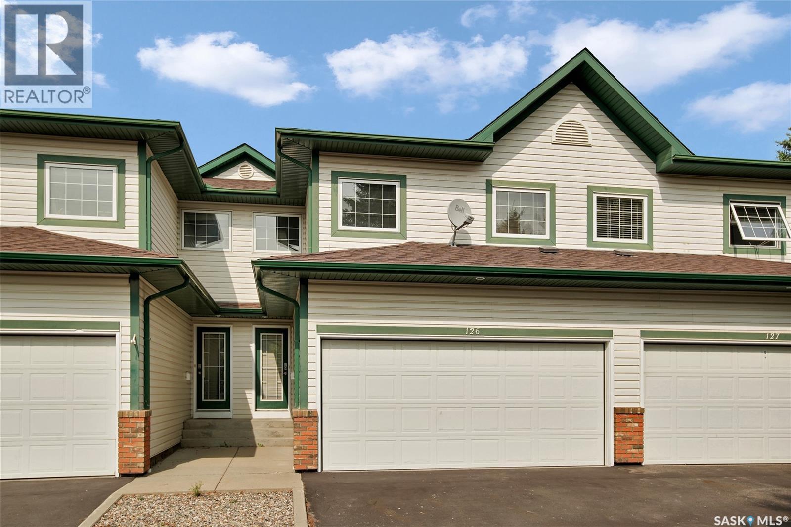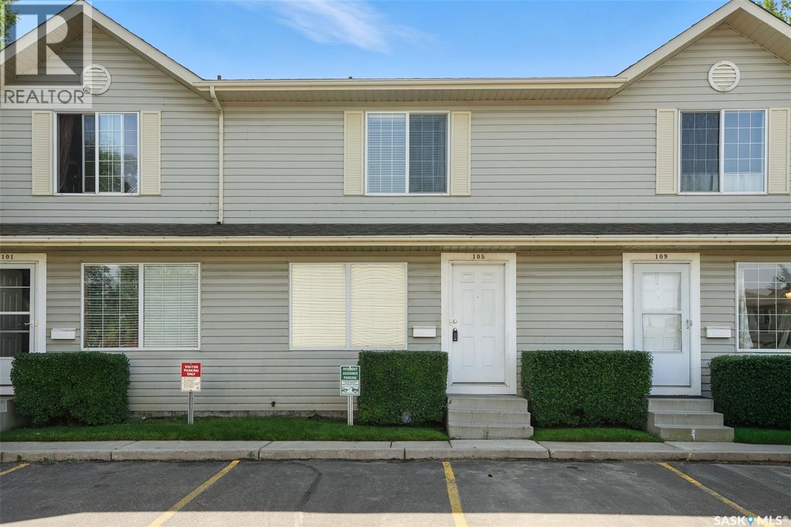- Houseful
- SK
- Saskatoon
- Aspen Ridge
- 375 Sharma Cres
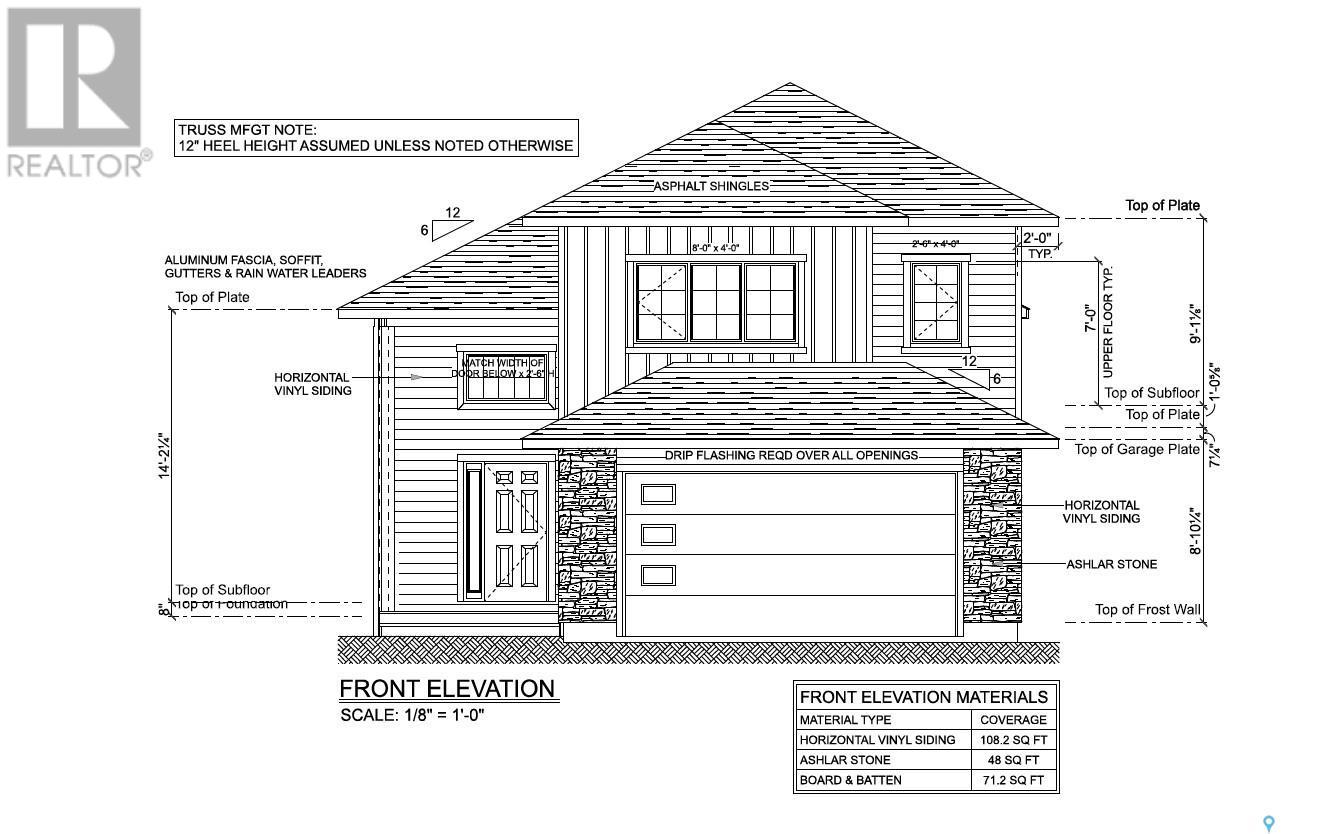
Highlights
Description
- Home value ($/Sqft)$462/Sqft
- Time on Houseful81 days
- Property typeSingle family
- StyleBi-level
- Neighbourhood
- Year built2025
- Mortgage payment
Welcome to 375 Sharma Crescent — a well-appointed 1690 sq. ft. modified bi-level home located near the serene Northeast Swale in a highly desirable neighborhood. Offering a blend of comfort, style, and income potential, this home features 5 bedrooms and 4 bathrooms, including a 2-bedroom legal basement suite with a private entrance—ideal for rental or extended family living. The main floor boasts a bright, open layout with a home office, full 4-piece bath, and a spacious living/dining area with access to a 14.2' x 11' partially covered deck. The kitchen is fully equipped and includes a butler/spice kitchen for added prep space and functionality. The upper level hosts a private primary suite with walk-in closets, a stylish accent wall, and an elegant ensuite. Two additional bedrooms and a full bathroom complete the upper level. In the basement, a flex room with a half bath is reserved for the owner's use—ideal as a gym, media room, or office. The legal 2-bedroom suite includes its own entrance, laundry, kitchen, and full bathroom, offering excellent rental potential. Highlights: Window blinds throughout both main home and suite Finished garage and rough-in for future heater (not included) Stainless steel appliances included for main level; colored appliances in the suite Spice/Butler kitchen for added convenience Located close to the North Industrial area and surrounded by scenic walking and biking trails, this home offers the perfect mix of urban access and natural beauty. GST & PST included in the price. Any applicable SSI rebate goes back to the buyer. (id:55581)
Home overview
- Heat source Natural gas
- Heat type Forced air
- Has garage (y/n) Yes
- # full baths 4
- # total bathrooms 4.0
- # of above grade bedrooms 5
- Subdivision Aspen ridge
- Lot desc Lawn
- Lot dimensions 4775
- Lot size (acres) 0.112194546
- Building size 1690
- Listing # Sk009549
- Property sub type Single family residence
- Status Active
- Primary bedroom 3.404m X 4.242m
Level: 2nd - Ensuite bathroom (# of pieces - 4) Measurements not available
Level: 2nd - Other Measurements not available
Level: Basement - Kitchen 2.743m X 3.048m
Level: Basement - Bedroom 2.845m X 3.124m
Level: Basement - Bedroom 3.251m X 2.946m
Level: Basement - Living room 3.658m X 4.445m
Level: Basement - Bathroom (# of pieces - 4) Measurements not available
Level: Basement - Family room 4.267m X 3.759m
Level: Basement - Bathroom (# of pieces - 2) Measurements not available
Level: Basement - Kitchen 3.251m X 3.302m
Level: Main - Dining room 2.946m X 3.962m
Level: Main - Bedroom 3.2m X 3.2m
Level: Main - Living room 4.267m X 4.724m
Level: Main - Bedroom 3.2m X 3.2m
Level: Main - Bathroom (# of pieces - 4) Measurements not available
Level: Main
- Listing source url Https://www.realtor.ca/real-estate/28471878/375-sharma-crescent-saskatoon-aspen-ridge
- Listing type identifier Idx

$-2,080
/ Month


