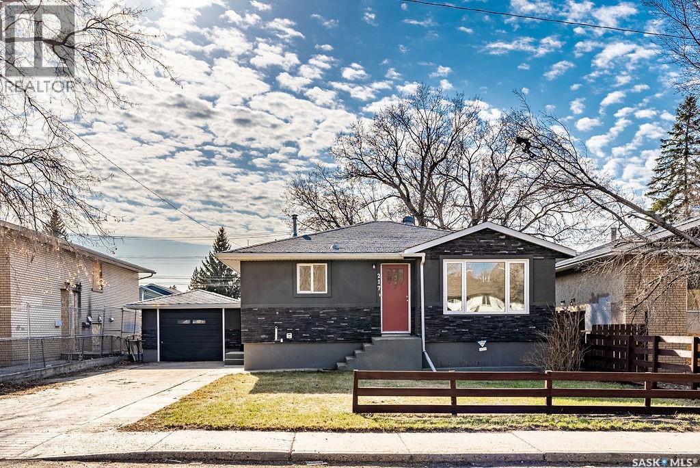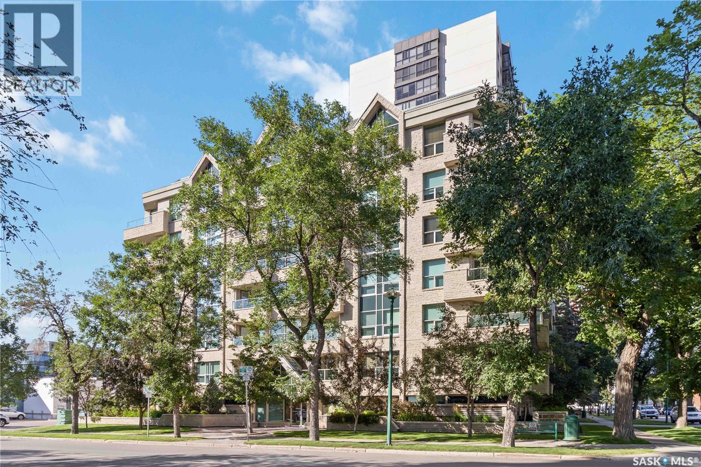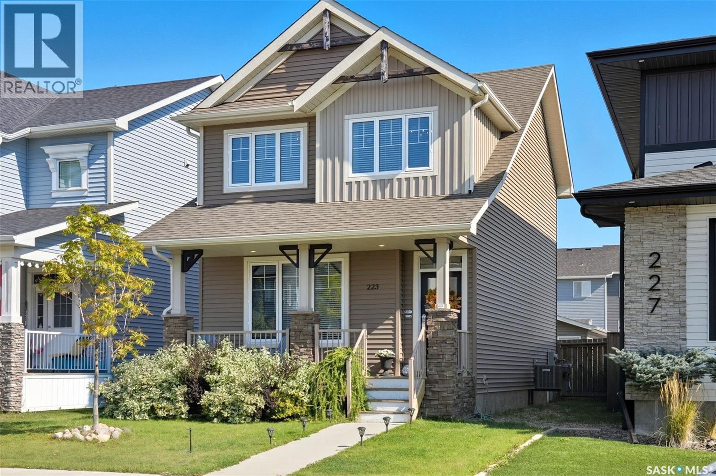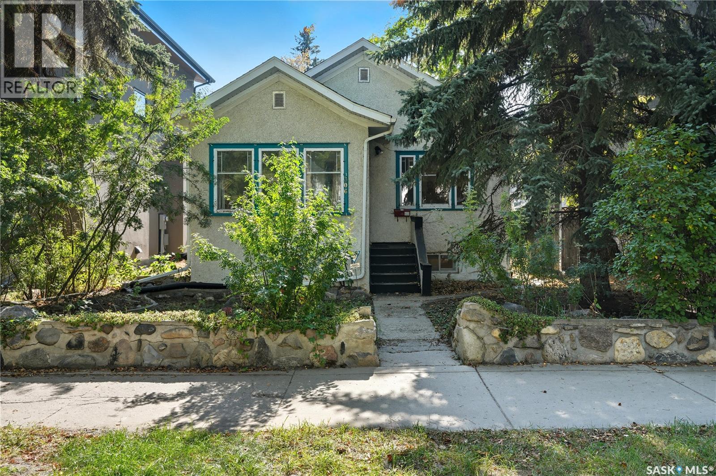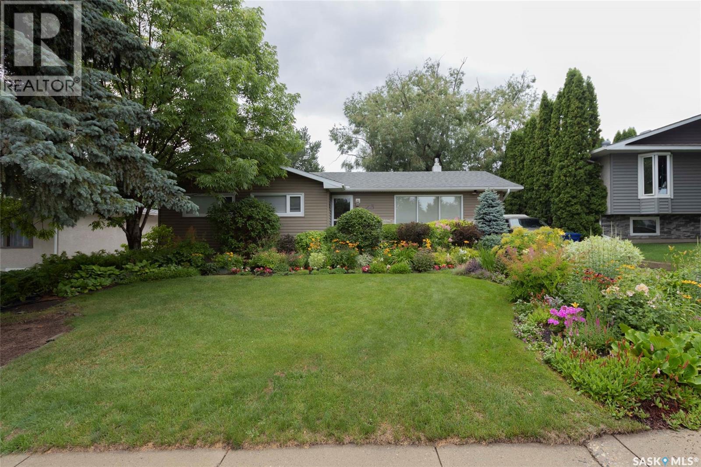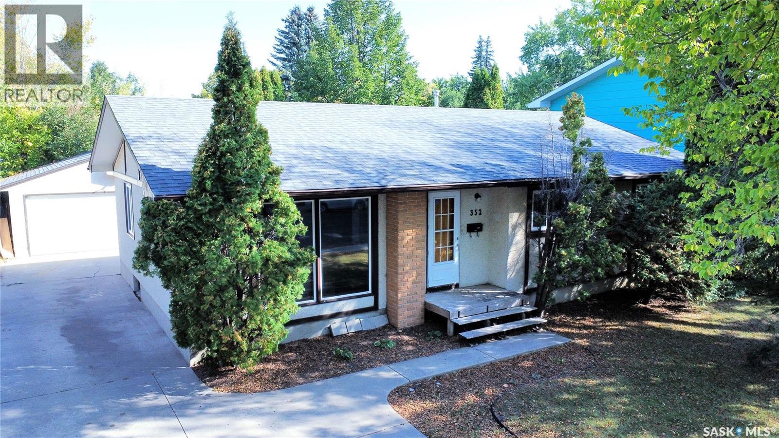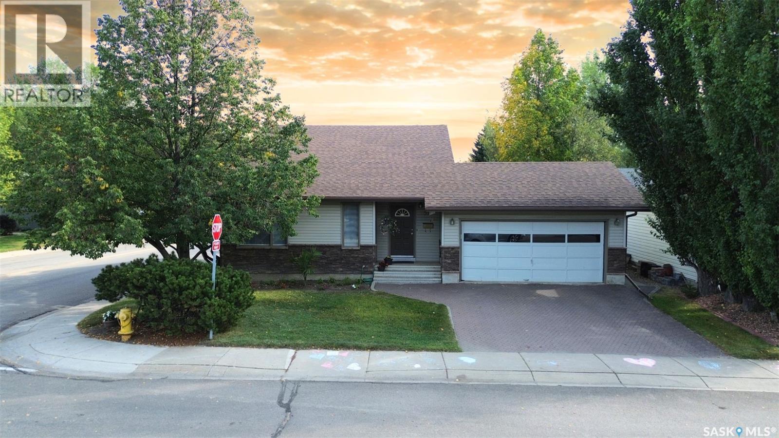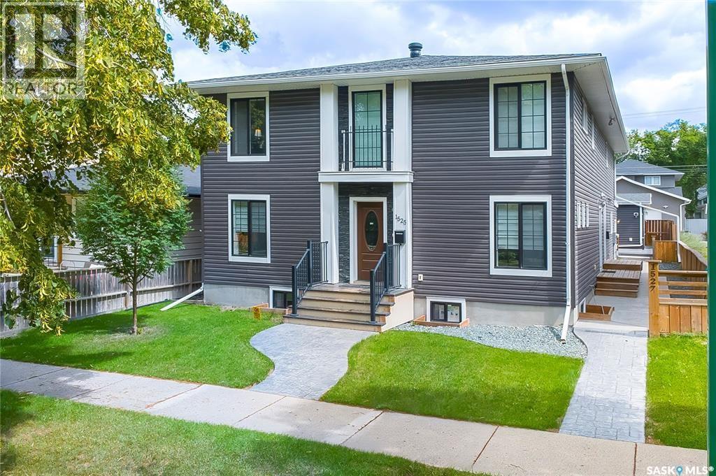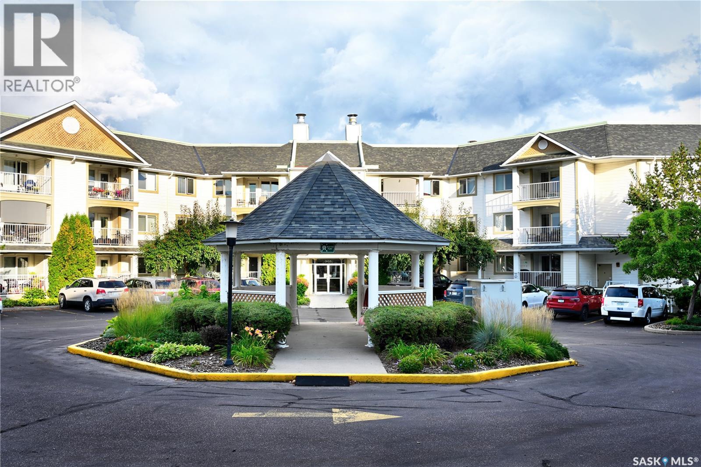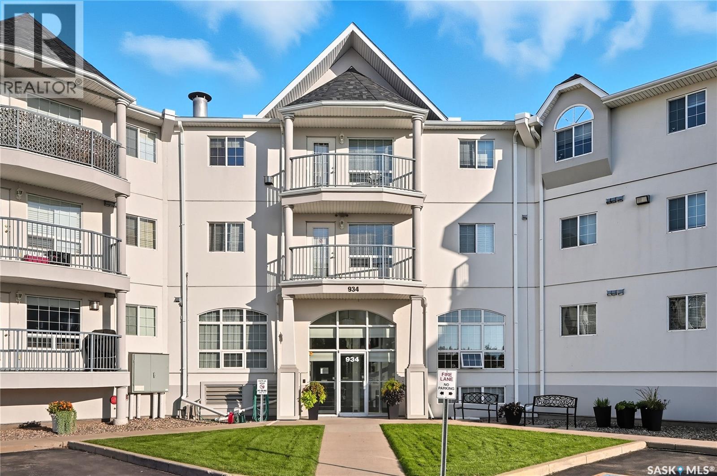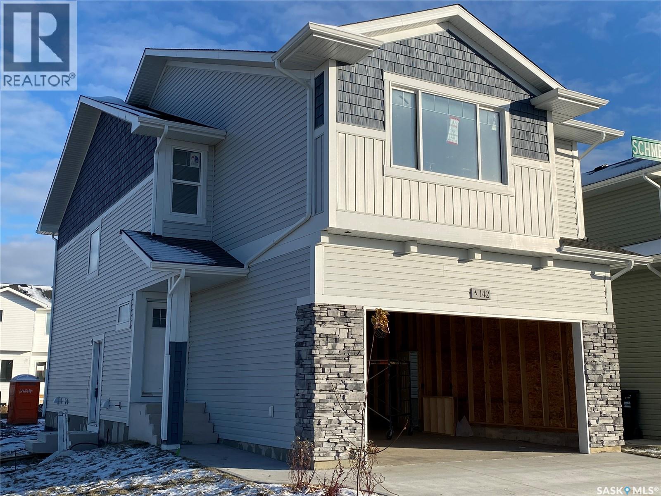- Houseful
- SK
- Saskatoon
- Park Ridge
- 3762 Fairlight Dr
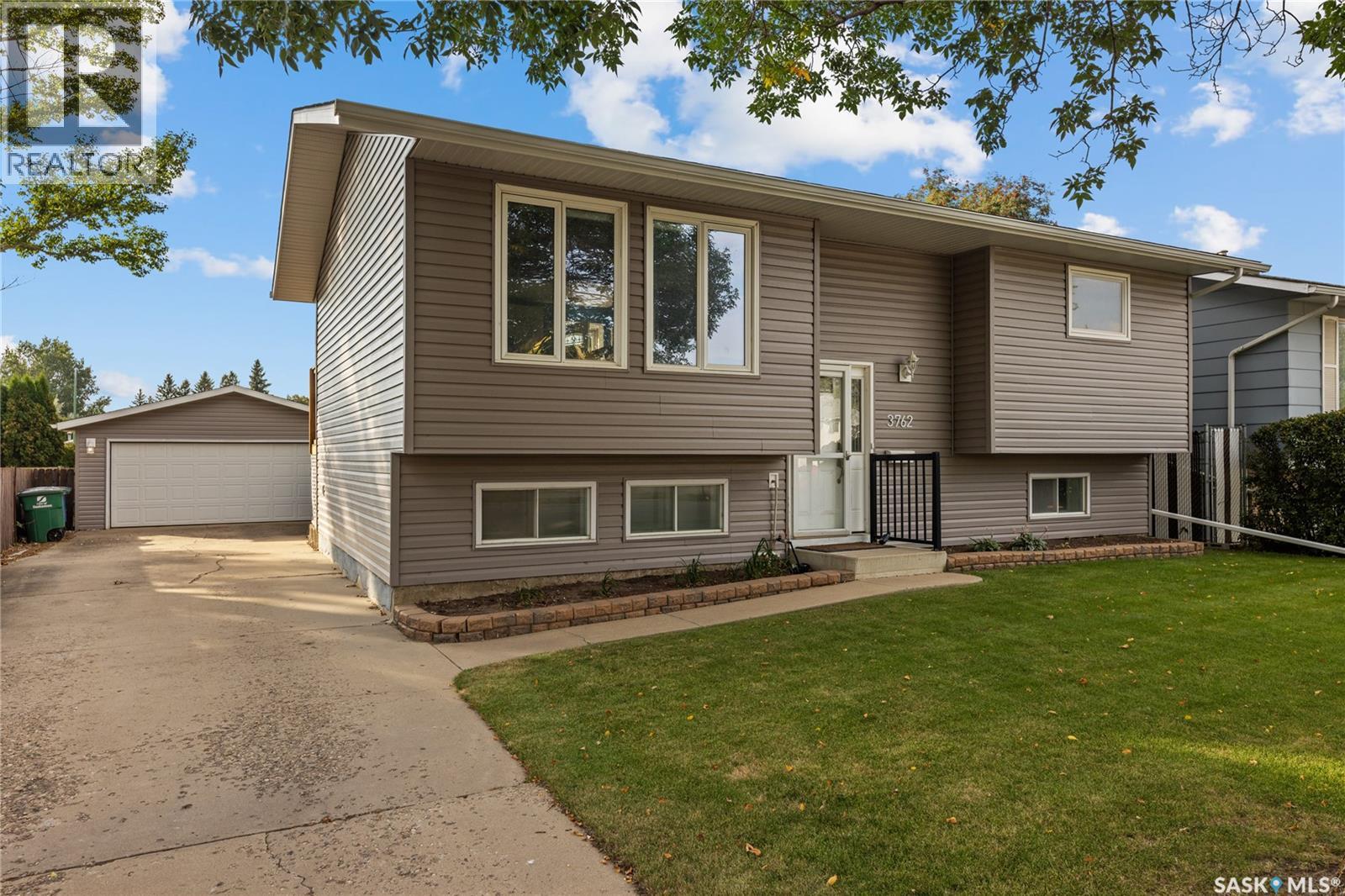
Highlights
Description
- Home value ($/Sqft)$434/Sqft
- Time on Housefulnew 9 hours
- Property typeSingle family
- StyleBi-level
- Neighbourhood
- Year built1979
- Mortgage payment
Beautifully Upgraded Bi-Level in Desirable Parkridge Welcome to this well-maintained and updated bi-level home in the sought-after Parkridge neighborhood! The bright and inviting main floor offers a spacious living room, an eat-in kitchen with a convenient eating bar, updated cabinetry, and two generously sized bedrooms, along with a full main bathroom. The fully developed basement boasts a massive family/recreation room—perfect for entertaining—plus a third bedroom, a second bathroom, a laundry room with ample storage, and a utility room. Enjoy outdoor living with a large 22’x24’ detached garage, a storage shed, a spacious deck, a lush, well-manicured yard with underground sprinklers, and central air conditioning for year-round comfort. Recent upgrades include: siding, soffits, fascia, eaves, windows, kitchen, bathrooms, mechanical systems, and appliances. Don’t miss your chance to own this move-in-ready gem—contact your REALTOR® today! (id:63267)
Home overview
- Cooling Central air conditioning
- Heat source Natural gas
- Heat type Forced air
- Fencing Partially fenced
- Has garage (y/n) Yes
- # full baths 2
- # total bathrooms 2.0
- # of above grade bedrooms 3
- Subdivision Parkridge sa
- Lot desc Lawn, underground sprinkler
- Lot dimensions 6255
- Lot size (acres) 0.14696899
- Building size 863
- Listing # Sk018959
- Property sub type Single family residence
- Status Active
- Other Measurements not available
Level: Basement - Laundry 2.743m X 2.743m
Level: Basement - Other Measurements not available X 2.743m
Level: Basement - Bathroom (# of pieces - 3) Measurements not available
Level: Basement - Bedroom 3.251m X 3.505m
Level: Basement - Family room Measurements not available X 3.353m
Level: Basement - Kitchen 4.877m X Measurements not available
Level: Main - Living room 4.115m X 4.115m
Level: Main - Bedroom Measurements not available X 3.048m
Level: Main - Bedroom 3.581m X 2.896m
Level: Main - Bathroom (# of pieces - 4) Measurements not available
Level: Main
- Listing source url Https://www.realtor.ca/real-estate/28894976/3762-fairlight-drive-saskatoon-parkridge-sa
- Listing type identifier Idx

$-1,000
/ Month

