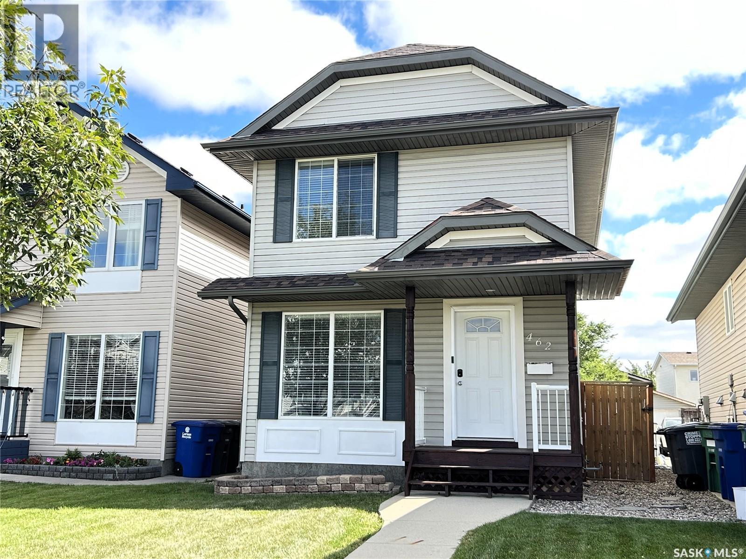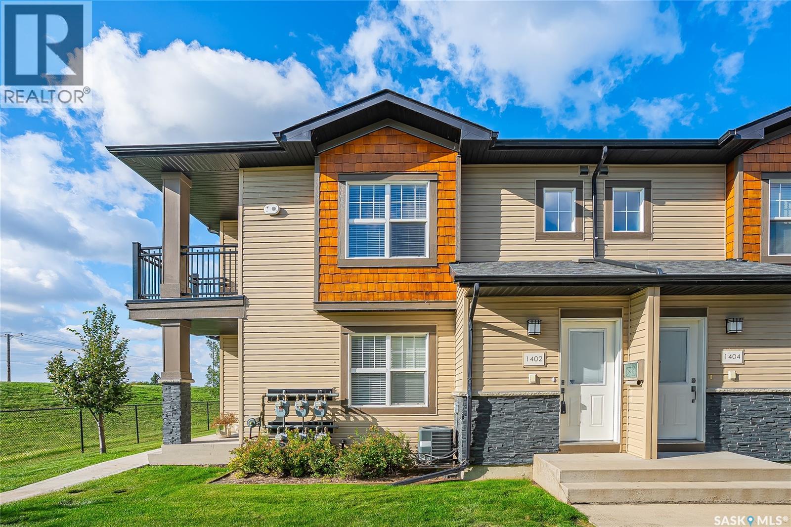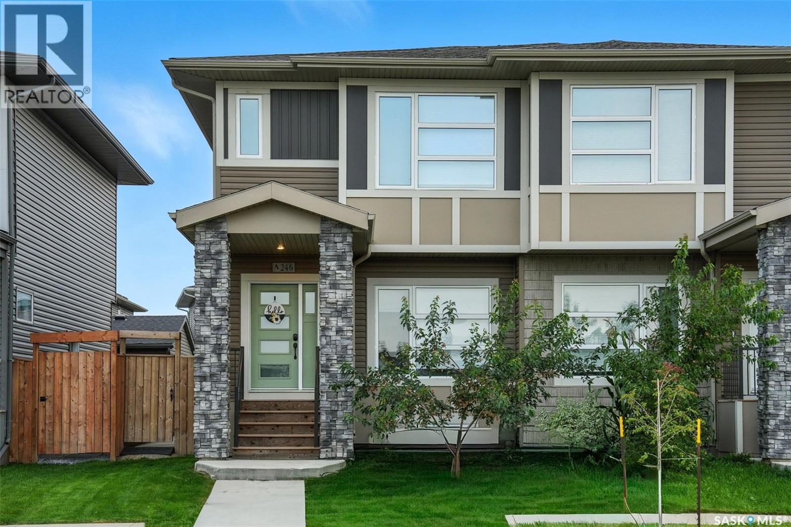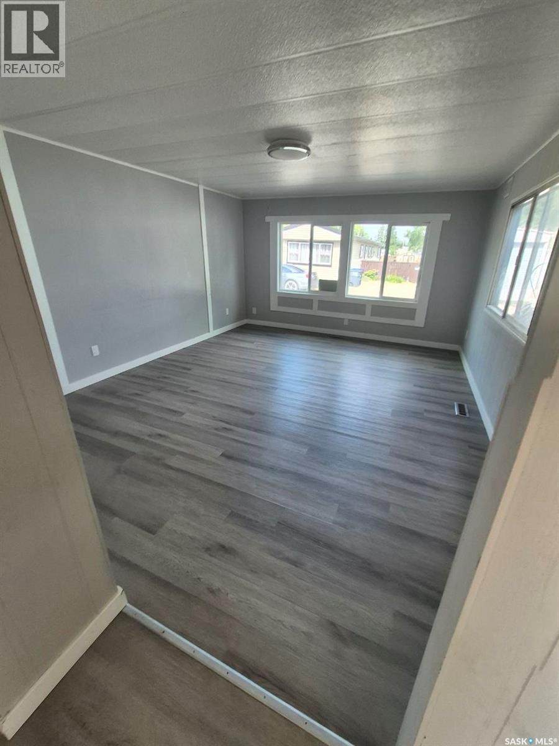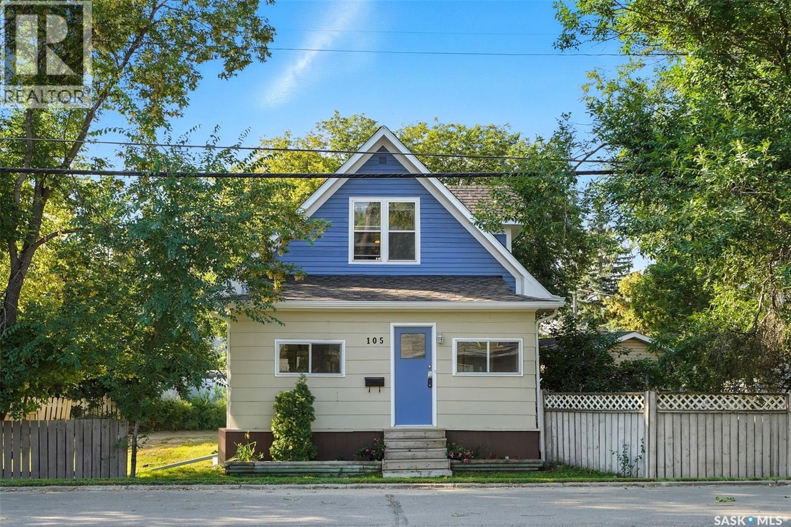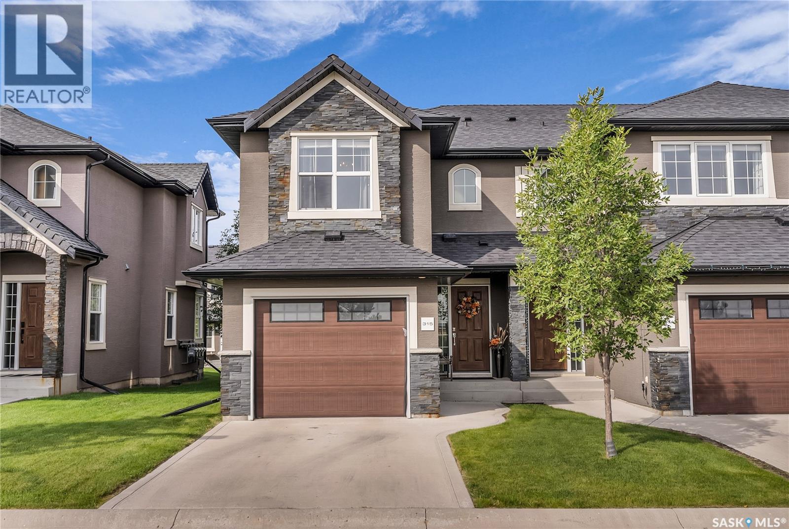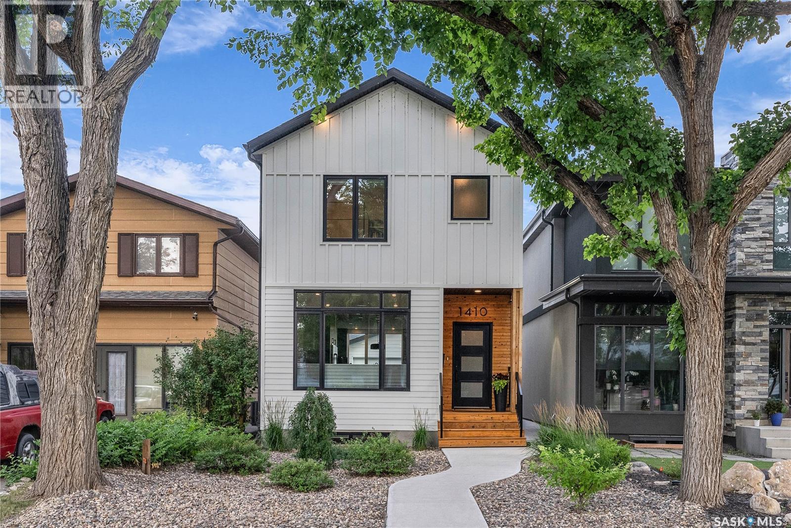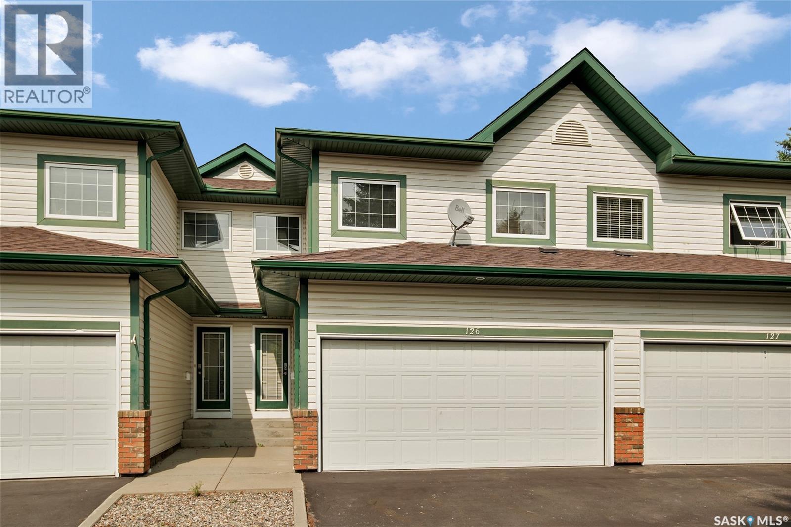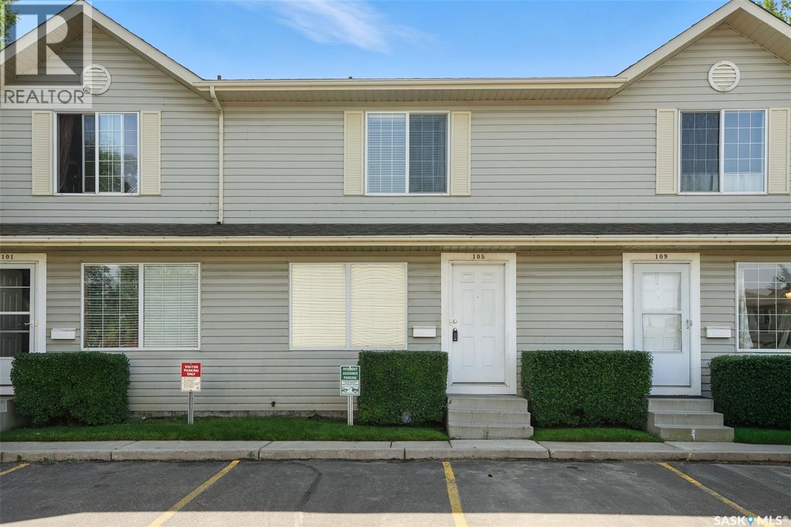- Houseful
- SK
- Saskatoon
- Aspen Ridge
- 387 Sharma Cres
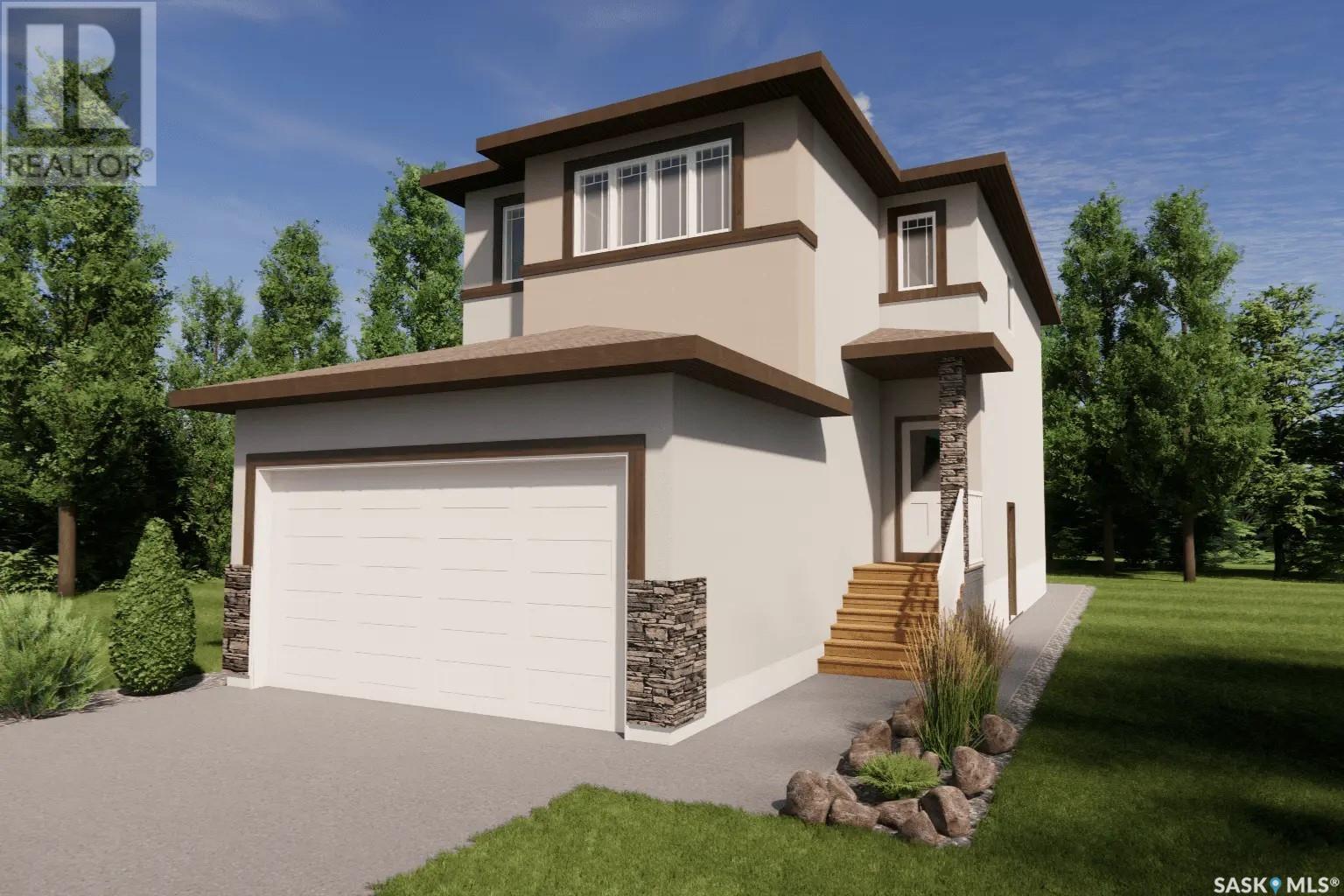
Highlights
Description
- Home value ($/Sqft)$323/Sqft
- Time on Houseful79 days
- Property typeSingle family
- Style2 level
- Neighbourhood
- Year built2025
- Mortgage payment
Welcome to modern living with the Dreamwood house plan by Richmond Enterprises. This meticulously designed home spans 2014 sqft, intelligently divided into 923 sqft on the main floor and 1091 sqft on the second floor. The plan offers a potential 2 bedroom Legal basement suite for potential rental income. This family homes offers a very functional open concept layout on main floor, with luxury vinyl planks flooring throughout. Kitchen has quartz countertop, tile backsplash, eat up island, pantry, plenty of cabinets as well as a den that can be used as an office. The 2nd level has a large bonus room perfect for cozy family nights in, a 4-piece bathroom, the laundry room & 3 good sized bedrooms with the primary bedroom being very spacious & having a walk-in closet & beautiful 5-piece ensuite bathroom that features a shower spa column. Basement has separate entry to future 2 bedroom legal basement suite. Roughly $70,000 additional to finish with a legal 2 bedroom basement suite. GST & PST included in sales price with rebates back to builder. (id:63267)
Home overview
- Heat source Natural gas
- Heat type Forced air
- # total stories 2
- Has garage (y/n) Yes
- # full baths 3
- # total bathrooms 3.0
- # of above grade bedrooms 3
- Subdivision Aspen ridge
- Lot dimensions 5292
- Lot size (acres) 0.12434211
- Building size 2014
- Listing # Sk009835
- Property sub type Single family residence
- Status Active
- Bathroom (# of pieces - 4) Measurements not available
Level: 2nd - Bonus room 3.378m X 5.588m
Level: 2nd - Bedroom 3.886m X 3.023m
Level: 2nd - Bedroom 3.886m X 3.023m
Level: 2nd - Ensuite bathroom (# of pieces - 5) Measurements not available
Level: 2nd - Primary bedroom 3.81m X 4.445m
Level: 2nd - Laundry Measurements not available
Level: 2nd - Other Measurements not available
Level: Basement - Dining room Measurements not available X 2.743m
Level: Main - Living room 3.429m X 5.588m
Level: Main - Den 2.896m X 3.251m
Level: Main - Kitchen 3.327m X 4.14m
Level: Main - Foyer 2.642m X 1.778m
Level: Main - Bathroom (# of pieces - 3) Measurements not available
Level: Main
- Listing source url Https://www.realtor.ca/real-estate/28485782/387-sharma-crescent-saskatoon-aspen-ridge
- Listing type identifier Idx

$-1,733
/ Month


