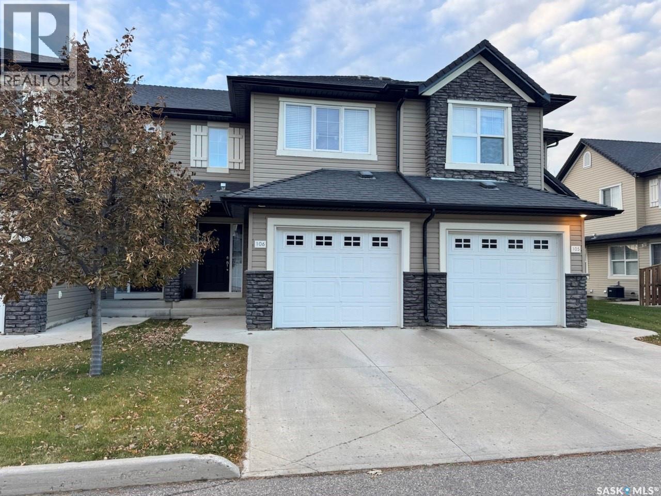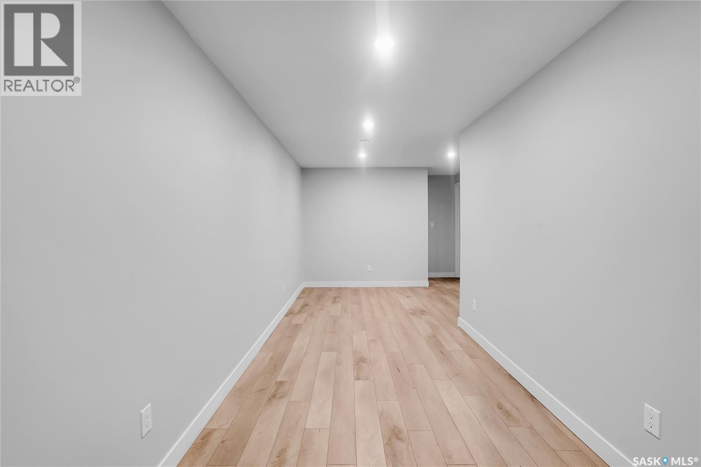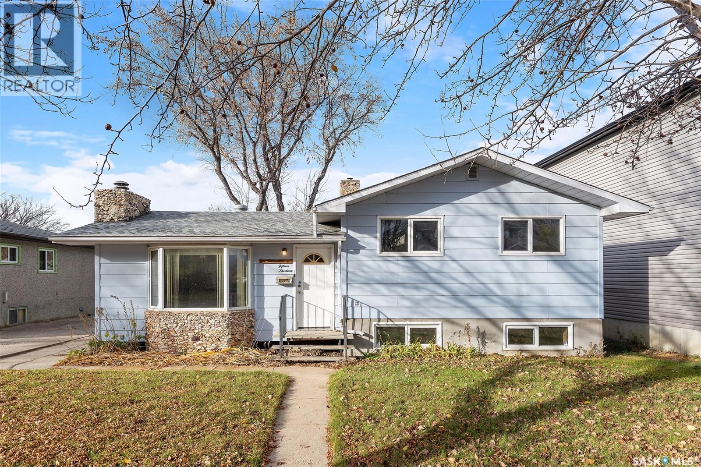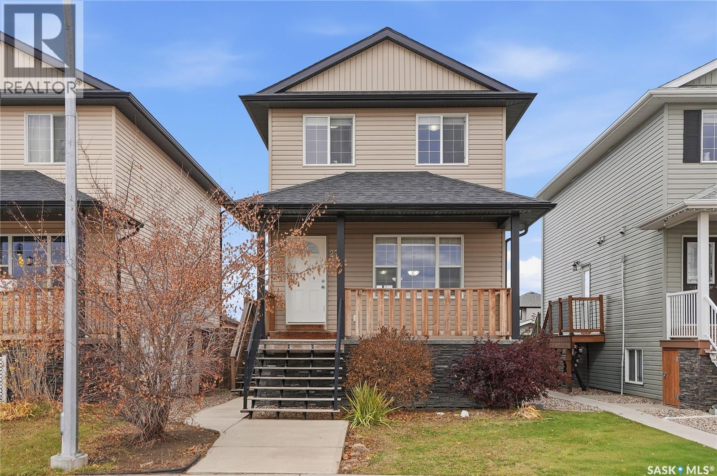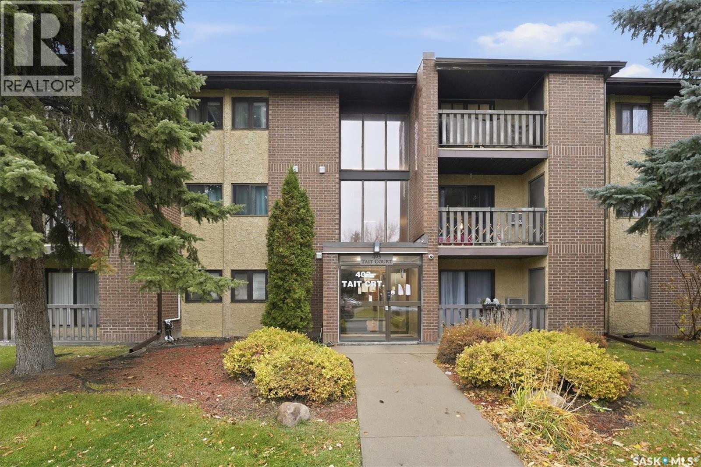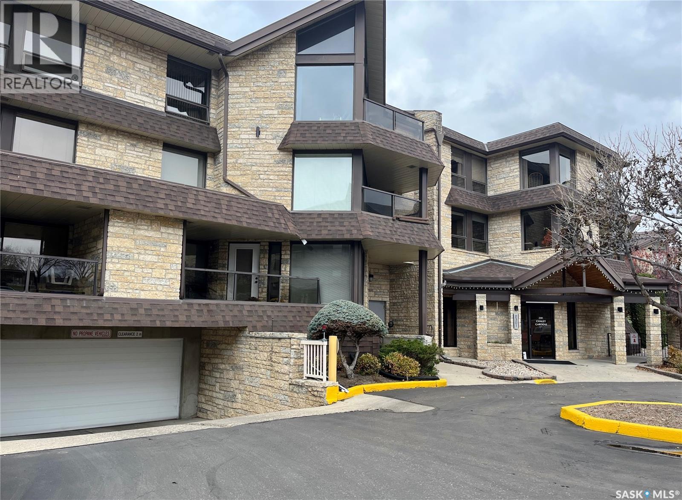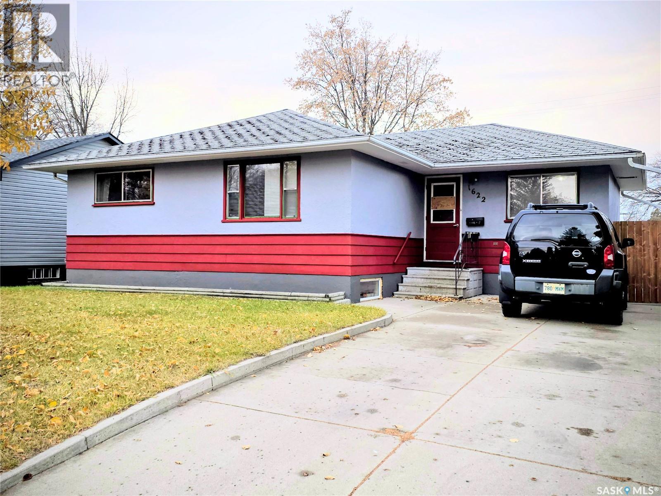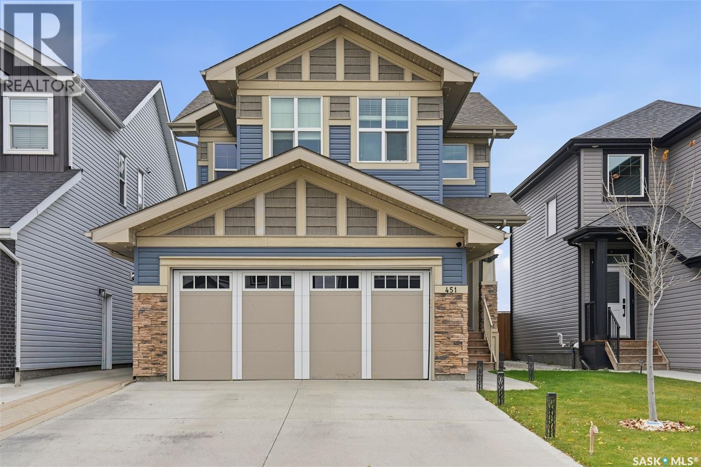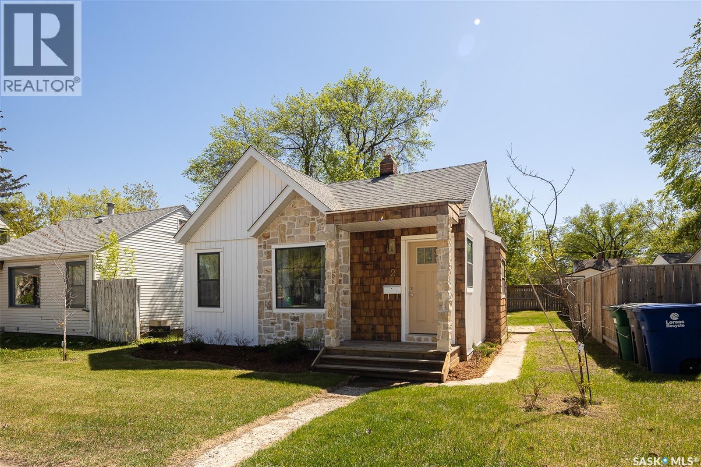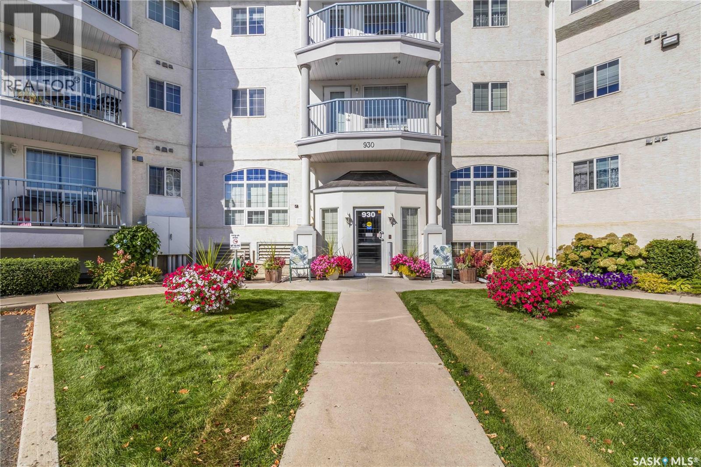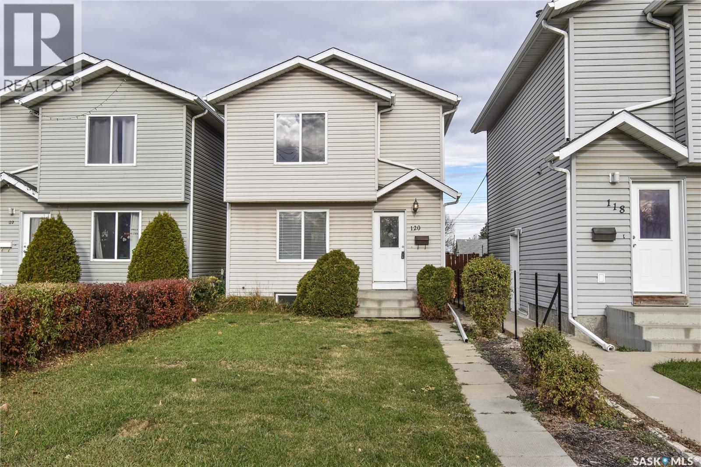- Houseful
- SK
- Saskatoon
- The Willows
- 401 Cartwright Street Unit 204
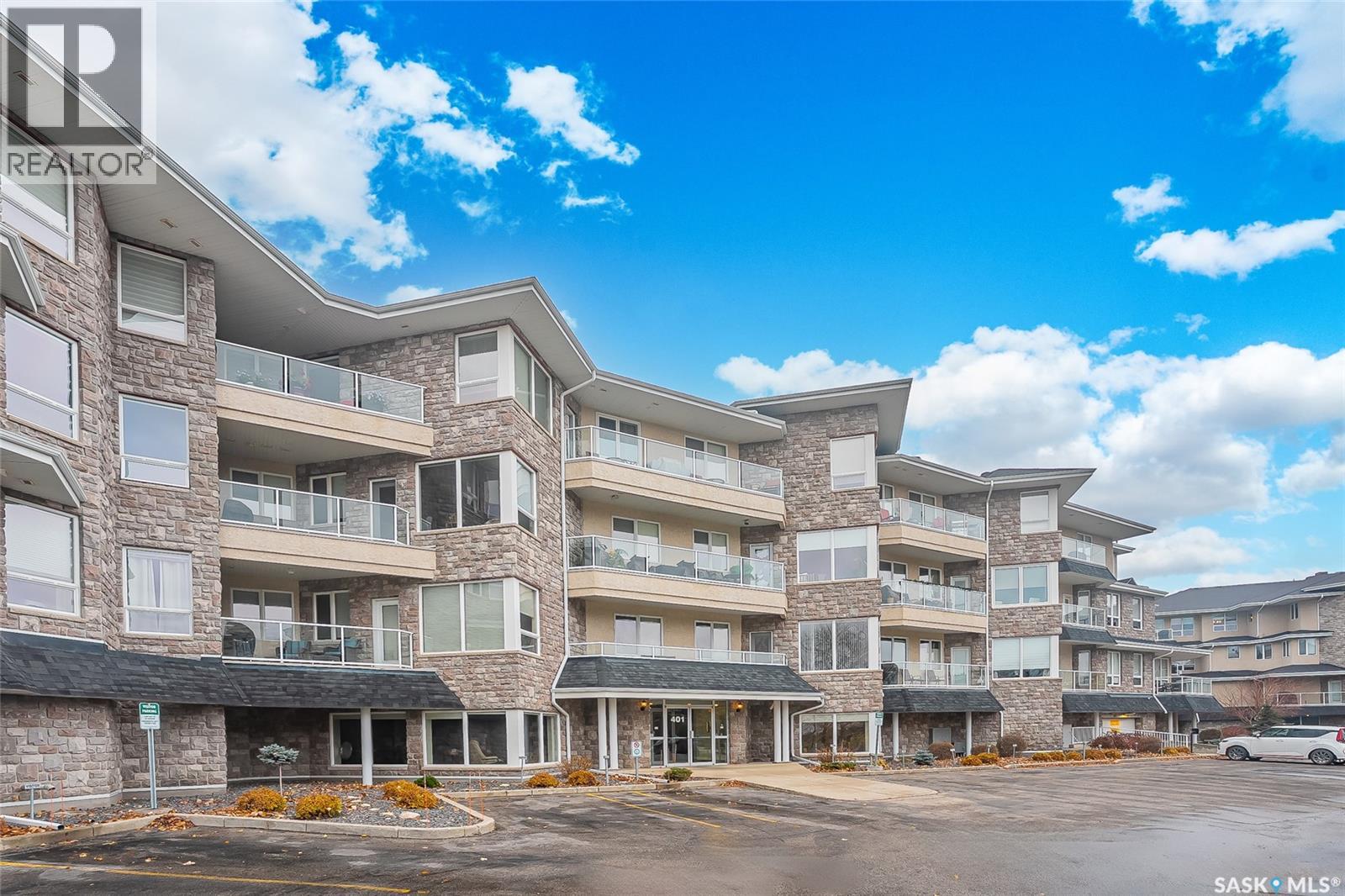
401 Cartwright Street Unit 204
401 Cartwright Street Unit 204
Highlights
Description
- Home value ($/Sqft)$396/Sqft
- Time on Housefulnew 36 hours
- Property typeSingle family
- StyleHigh rise
- Neighbourhood
- Year built2006
- Mortgage payment
Stunning golf course views await you in this exceptional one owner condo unit. The open floor plan boasts an abundance of natural light pouring in through the numerous windows, showcasing the breathtaking scenery outside. Soaring nine foot ceilings add to the sense of spaciousness, creating an ideal atmosphere for entertaining and relaxation. The gourmet kitchen is equipped with high-quality cabinets, sleek granite countertops, and stainless steel appliances, including a newer refrigerator. The adjacent dining room features custom-designed cabinets, complete with a built-in wine fridge, bar fridge, and sink, perfect for hosting friends and family. Five piece ensuite bath offers his and hers sinks, and a walk-in closet. Step out onto the expansive wrap-around balcony, where you can soak in the panoramic golf course views and enjoy the fresh air. This condo unit also comes with a range of desirable amenities, including an exercise room, amenity room, and a spacious storage locker. Parking is convenient, with one heated underground stall, and one surface stall, as well as a wash bay for washing your vehicle. Visitors will appreciate the abundance of parking options available. Don't miss this incredible opportunity to own a piece of golf course paradise! (id:63267)
Home overview
- Cooling Central air conditioning
- Heat source Natural gas
- Heat type Hot water, in floor heating
- # full baths 2
- # total bathrooms 2.0
- # of above grade bedrooms 2
- Community features Pets not allowed
- Subdivision The willows
- Lot size (acres) 0.0
- Building size 1667
- Listing # Sk021993
- Property sub type Single family residence
- Status Active
- Dining room 5.334m X 2.591m
Level: Main - Kitchen 3.454m X 2.972m
Level: Main - Bedroom 3.861m X 3.861m
Level: Main - Bathroom (# of pieces - 5) Measurements not available
Level: Main - Den 3.099m X 2.692m
Level: Main - Bathroom (# of pieces - 3) Measurements not available
Level: Main - Bedroom 3.048m X 2.743m
Level: Main - Living room Measurements not available X 5.182m
Level: Main - Laundry Measurements not available
Level: Main
- Listing source url Https://www.realtor.ca/real-estate/29053009/204-401-cartwright-street-saskatoon-the-willows
- Listing type identifier Idx

$-640
/ Month

