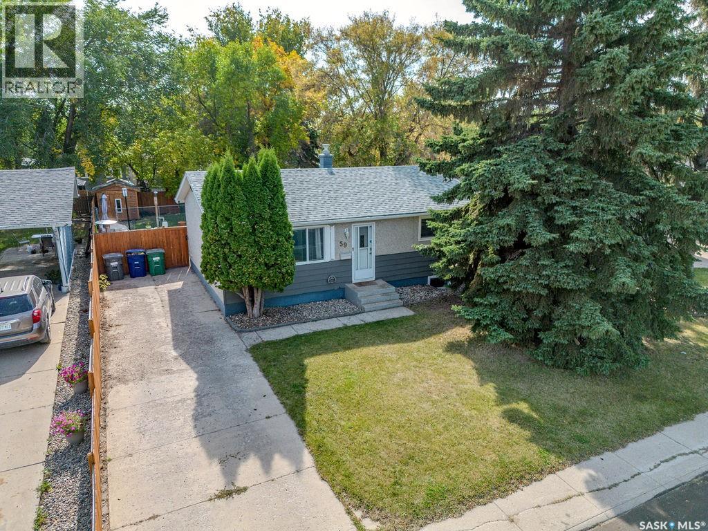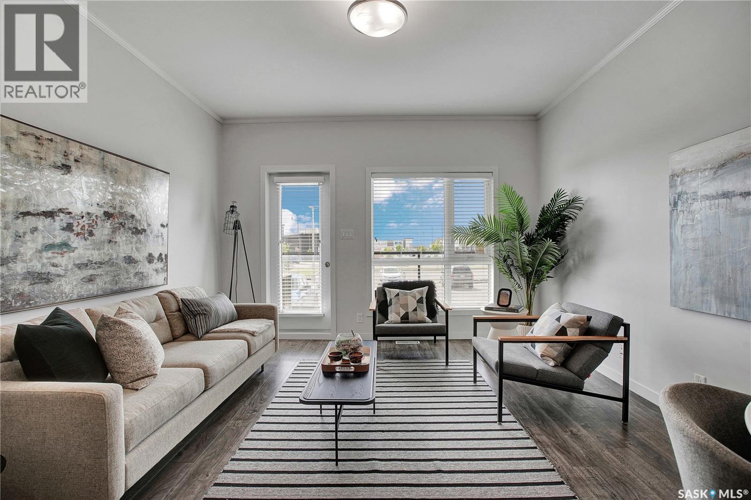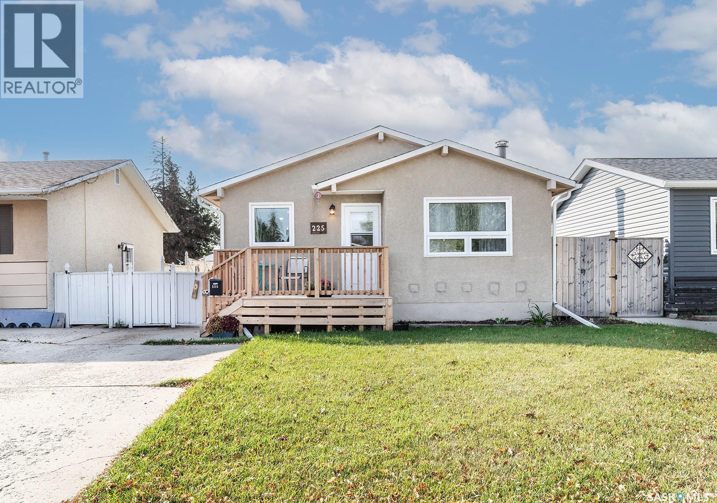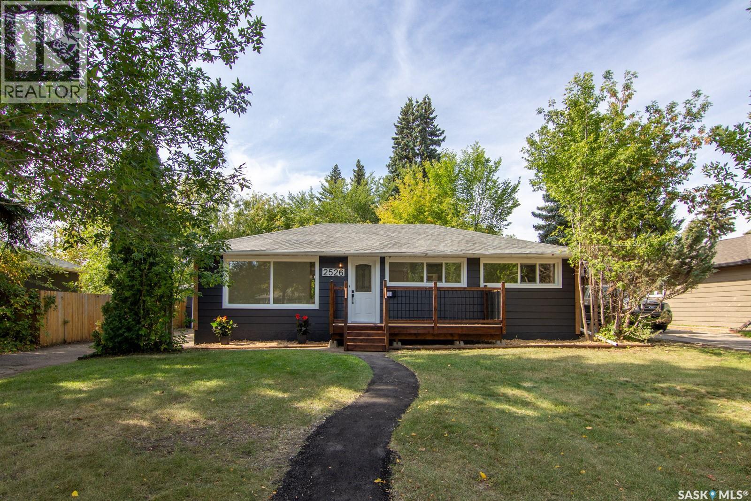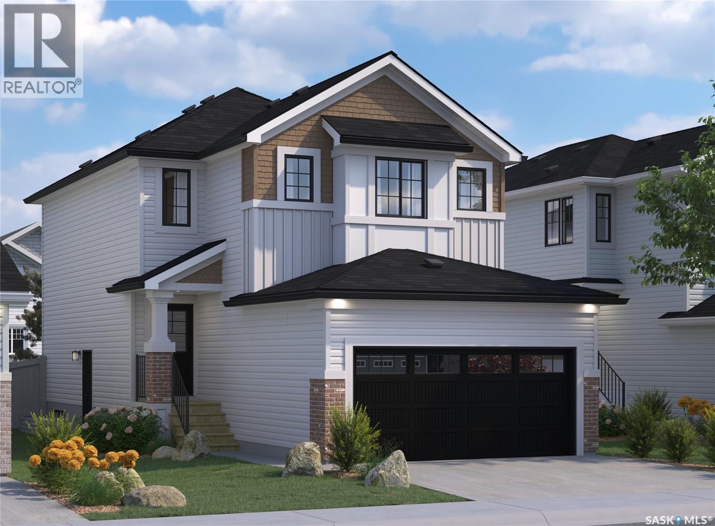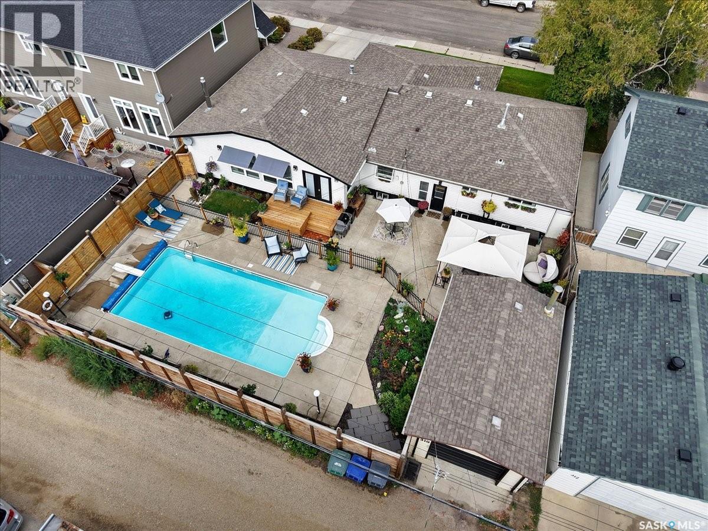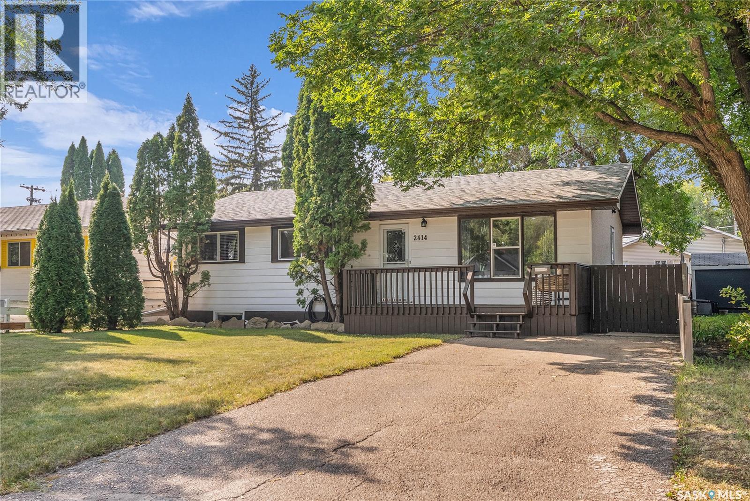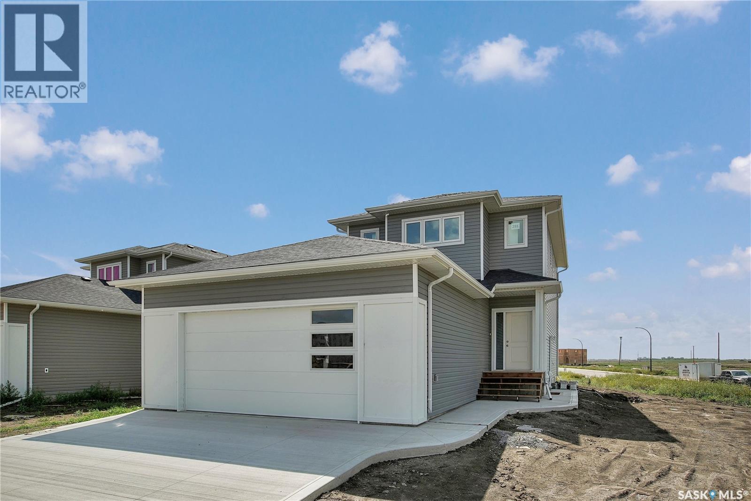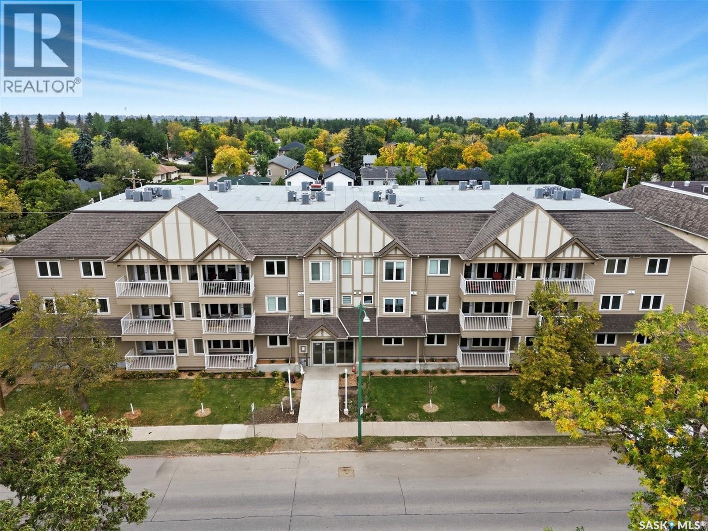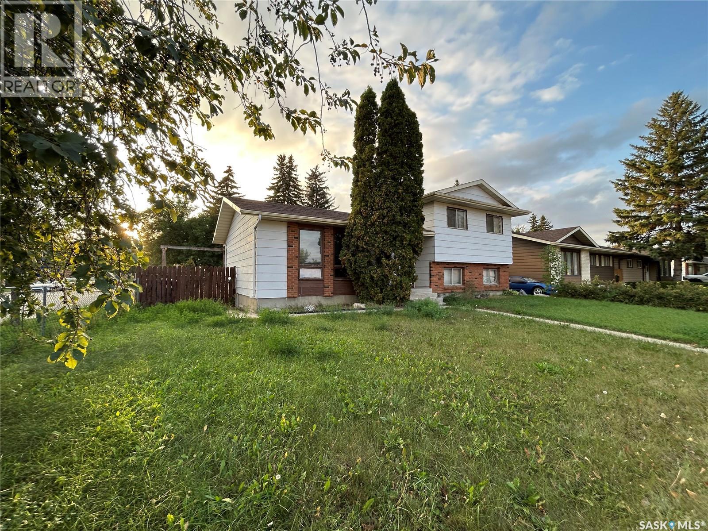- Houseful
- SK
- Saskatoon
- Meadow Green
- 402 Witney Ave S

Highlights
Description
- Home value ($/Sqft)$237/Sqft
- Time on Housefulnew 2 days
- Property typeSingle family
- Neighbourhood
- Year built1962
- Mortgage payment
Welcome to one of Saskatoon’s most underestimated pockets, where this extensively renovated home stands out for both quality and care. A mechanic’s dream, the property offers a single attached garage plus an oversized double detached garage, ideal for projects, storage, or extra toys. From the curb, you’ll notice the timeless blend of brick and stucco, setting the tone for the tasteful details inside. Step into a spacious foyer with a tucked-away office, perfect for working from home. The main living room features rich flooring tones, a cozy gas fireplace, and flows seamlessly to a dining area that can easily host a large family table. At the back of the home, the kitchen shines with granite countertops, stainless steel appliances, and an adjoining eating nook. Nearby you’ll find a convenient laundry area and a three-piece bathroom. Upstairs offers three comfortable bedrooms and two bathrooms. The primary suite is generously sized with a beautiful three-piece ensuite highlighted by a double tiled shower. The additional bedrooms share a bright four-piece bath. The lower level is a pleasant surprise, bright, inviting, and perfect for entertaining. A spacious rec room includes a bar and a tucked-away Murphy bed for guests. The secondary living space provides a warm and relaxing atmosphere, and the den is currently set up as a personal gym. Outside, pride of ownership continues with exposed aggregate finishing on both the driveway and back patio, an upscale touch rarely seen. The backyard offers a private, park-like feel with mature greenery and a charming pond that creates a peaceful retreat. (id:63267)
Home overview
- Heat source Natural gas
- Heat type Baseboard heaters, hot water
- Has garage (y/n) Yes
- # full baths 3
- # total bathrooms 3.0
- # of above grade bedrooms 3
- Subdivision Meadowgreen
- Lot desc Underground sprinkler
- Lot dimensions 6250
- Lot size (acres) 0.14685151
- Building size 1775
- Listing # Sk018747
- Property sub type Single family residence
- Status Active
- Ensuite bathroom (# of pieces - 3) Level: 2nd
- Primary bedroom 4.089m X 3.785m
Level: 2nd - Bedroom 3.048m X 4.089m
Level: 2nd - Bathroom (# of pieces - 4) Level: 2nd
- Bedroom 3.785m X 2.743m
Level: 2nd - Den 3.2m X 2.464m
Level: 3rd - Other 3.708m X 6.909m
Level: 3rd - Family room 3.15m X 4.953m
Level: 3rd - Other 2.591m X 3.962m
Level: 3rd - Dining room 3.988m X 2.743m
Level: Main - Bathroom (# of pieces - 3) Level: Main
- Kitchen 4.267m X 3.81m
Level: Main - Foyer Level: Main
- Dining nook 2.616m X 2.921m
Level: Main - Living room 3.734m X 6.172m
Level: Main - Office 3.454m X 3.226m
Level: Main - Laundry Level: Main
- Listing source url Https://www.realtor.ca/real-estate/28881808/402-witney-avenue-s-saskatoon-meadowgreen
- Listing type identifier Idx


