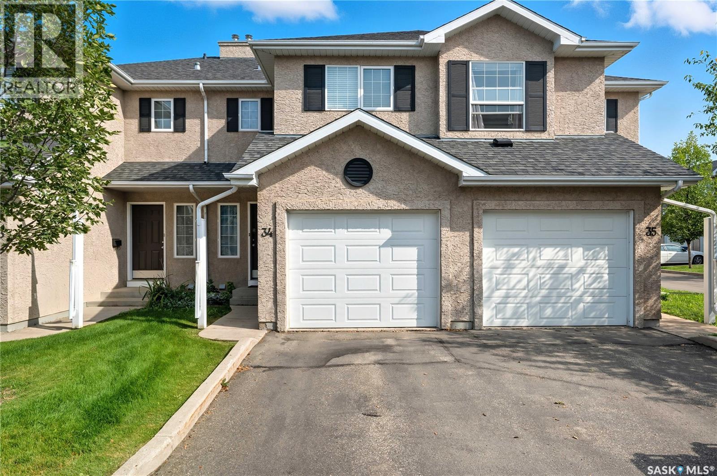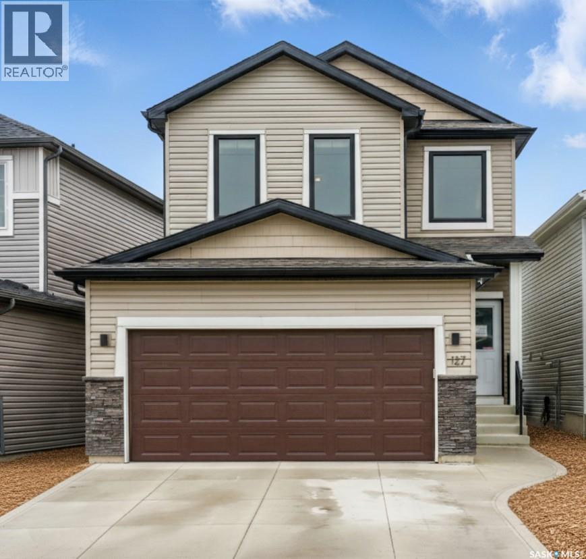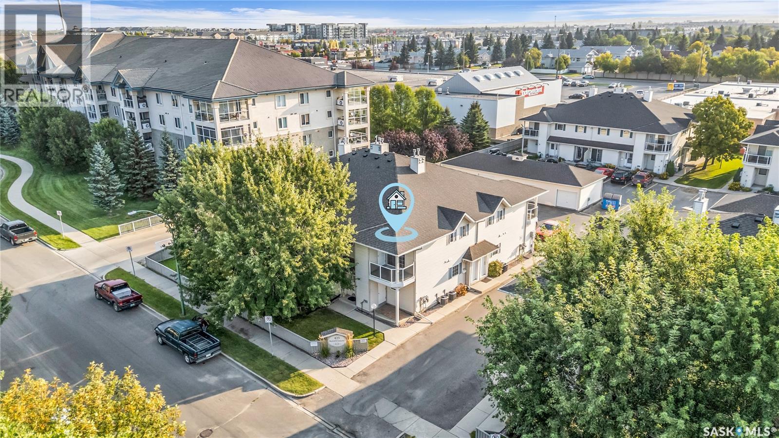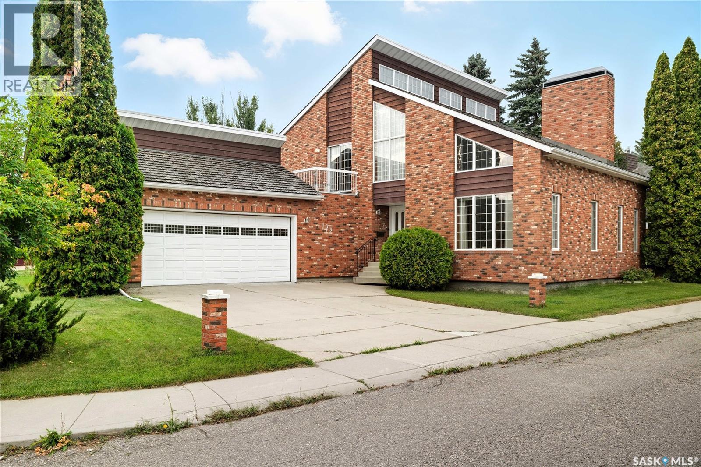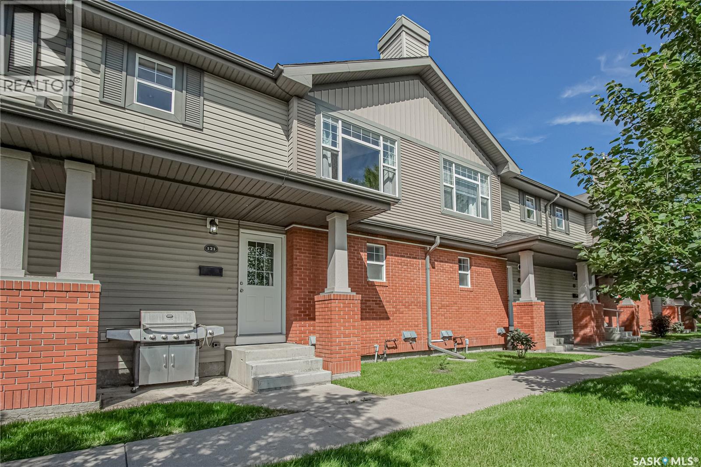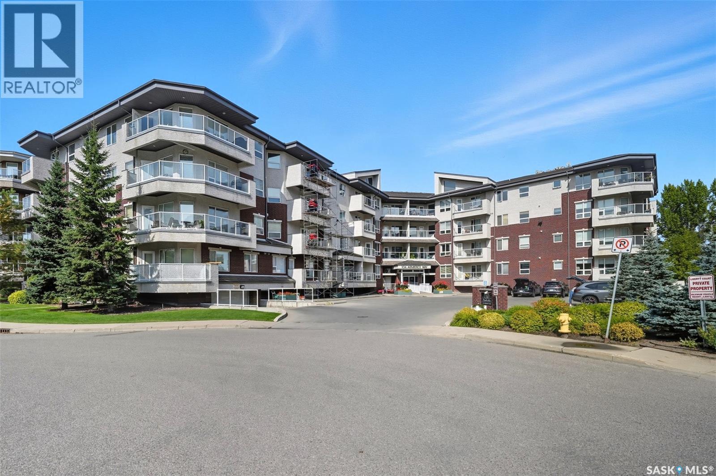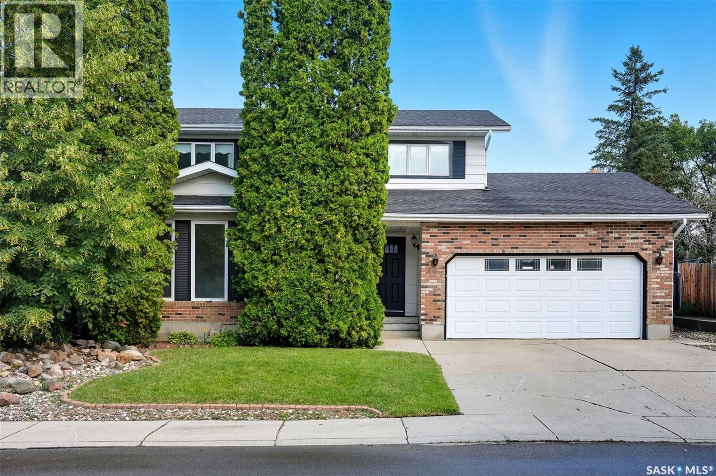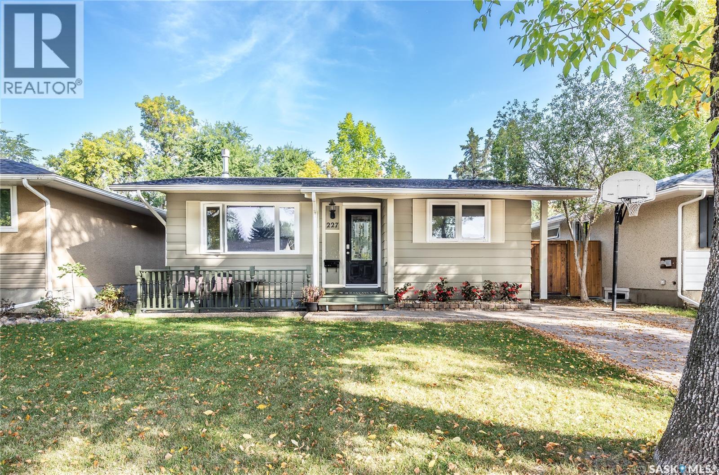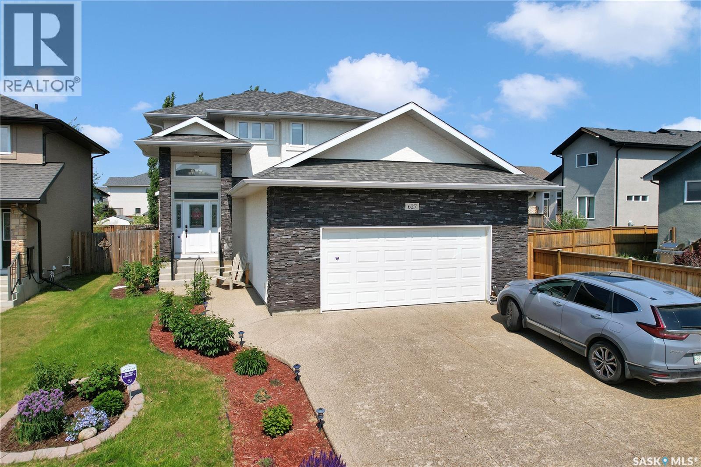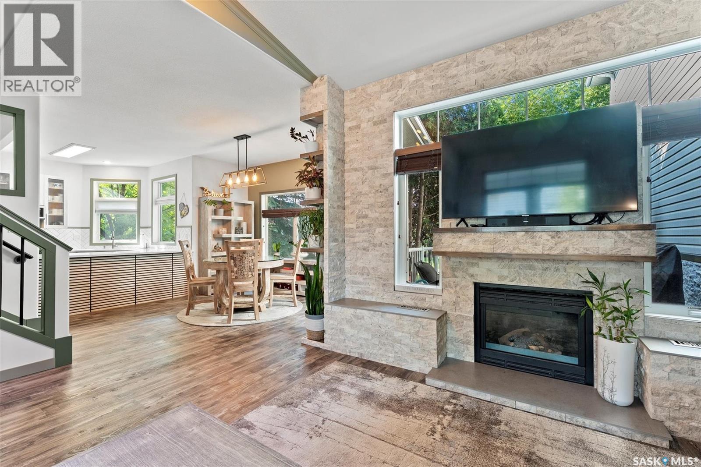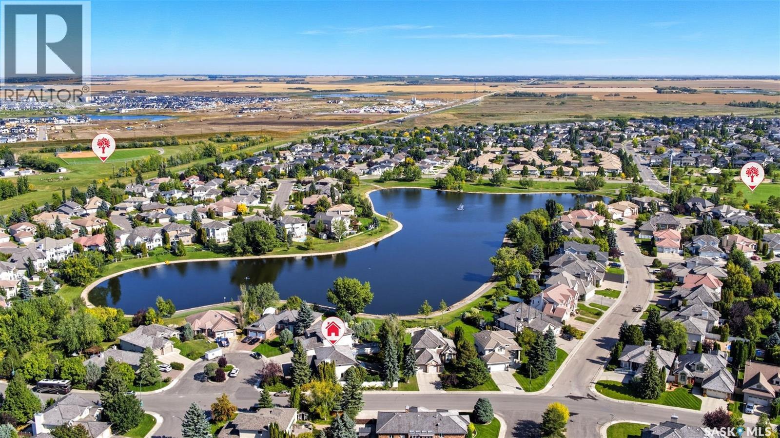
Highlights
Description
- Home value ($/Sqft)$310/Sqft
- Time on Housefulnew 2 hours
- Property typeSingle family
- Style2 level
- Neighbourhood
- Year built1991
- Mortgage payment
Welcome to 403 Braeside Bay, a premium Briarwood home on a quiet cul-de-sac in the heart of the community, situated on a rare 9,273 sq. ft. corner lot with private south-facing, park-like backyard and partial lake view. This R-2000 fully renovated 2,821 sq. ft. two-storey offers spacious main floor with living room featuring gas fireplace, family room, dinning space with bayed windows, chef’s dream kitchen with custom soft-close cabinetry, quartz countertops, island, stylish backsplash, and top-line Thermador appliances (2017, over $40K), laundry with granite countertop and sink, den/bedroom with a mini wall safe, and 2-piece bath. Upstairs boasts a bonus room, primary suite with two walk-in closets and a renovated 5-piece ensuite with jetted tub and dual sinks (amazing lake view from the window), plus two additional bedrooms and a 4-piece bath. The fully developed lower level includes a games room with a luxury wet bar, second family room, 4-piece bath, extra bedroom / den, utility and storage rooms. The backyard oasis features a large deck, brick patio, mature trees and stunning landscaping. Upgrades and features include tile, cork, and engineered hardwood flooring, kitchen (2018), bathrooms (2019), solid interior doors, glass railing and stairs, modern light fixtures (2019), furnace (2021), central A/C (2020), HRV, central vacuum, water purification osmosis system, alarm system, heat recovery system, underground sprinklers front and back, shake roof, heated double attached garage, and extra-wide interlocking block driveway with RV parking for 9+ vehicles. Seller states approx. $150K spent on renovations and upgrades in the past 7 years — a terrific 10/10 family home offering Briarwood’s complete package: location, quality, value, and view. (id:63267)
Home overview
- Cooling Central air conditioning
- Heat source Natural gas
- Heat type Baseboard heaters, forced air
- # total stories 2
- Fencing Fence
- Has garage (y/n) Yes
- # full baths 4
- # total bathrooms 4.0
- # of above grade bedrooms 5
- Subdivision Briarwood
- Directions 2174667
- Lot desc Lawn, underground sprinkler
- Lot dimensions 9273
- Lot size (acres) 0.21788064
- Building size 2821
- Listing # Sk018267
- Property sub type Single family residence
- Status Active
- Bathroom (# of pieces - 5) Measurements not available
Level: 2nd - Bathroom (# of pieces - 4) Measurements not available
Level: 2nd - Bedroom 3.226m X 3.937m
Level: 2nd - Primary bedroom 4.267m X 4.902m
Level: 2nd - Bonus room 3.658m X 3.988m
Level: 2nd - Bedroom 2.743m X 3.658m
Level: 2nd - Bathroom (# of pieces - 4) Measurements not available
Level: Basement - Bedroom 3.175m X 3.48m
Level: Basement - Storage 3.251m X 7.112m
Level: Basement - Family room 5.207m X 6.274m
Level: Basement - Other 2.616m X 5.207m
Level: Basement - Dining nook 3.353m X 3.48m
Level: Main - Laundry 1.854m X 3.81m
Level: Main - Bedroom 2.743m X 3.658m
Level: Main - Foyer 2.413m X 3.251m
Level: Main - Kitchen 3.505m X 3.759m
Level: Main - Family room 4.318m X 5.207m
Level: Main - Bathroom (# of pieces - 2) Measurements not available
Level: Main - Living room 3.658m X 5.004m
Level: Main - Dining room 3.404m X 4.877m
Level: Main
- Listing source url Https://www.realtor.ca/real-estate/28869780/403-braeside-bay-saskatoon-briarwood
- Listing type identifier Idx

$-2,333
/ Month

