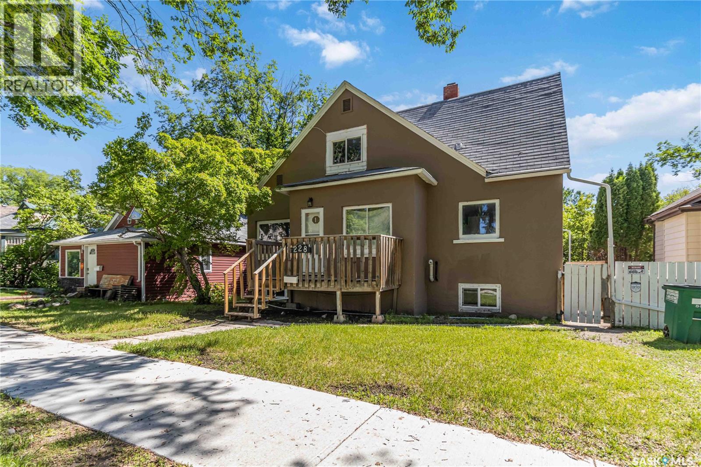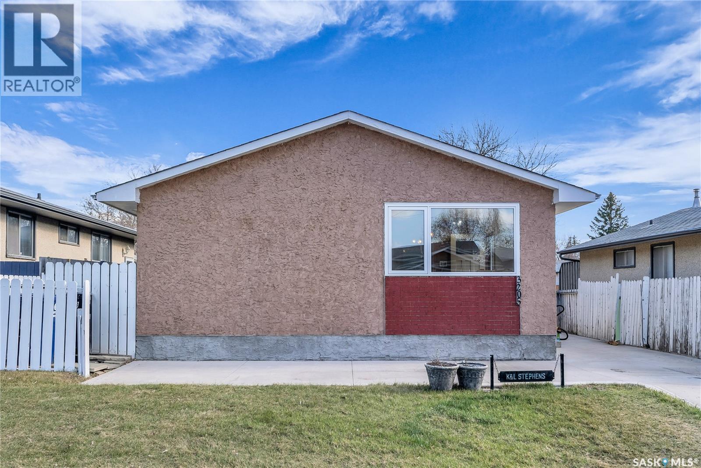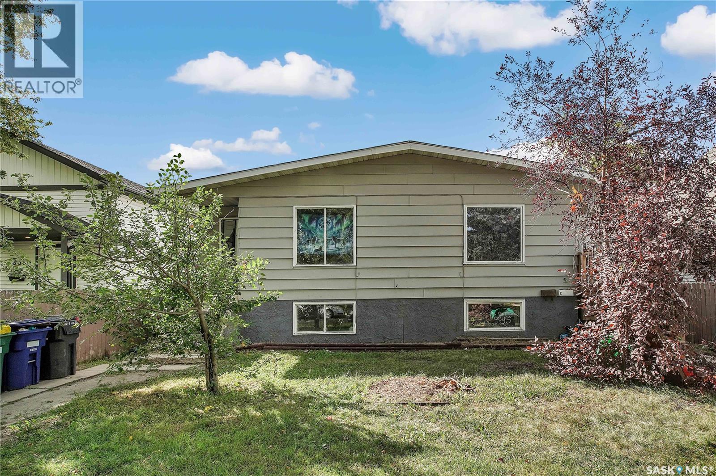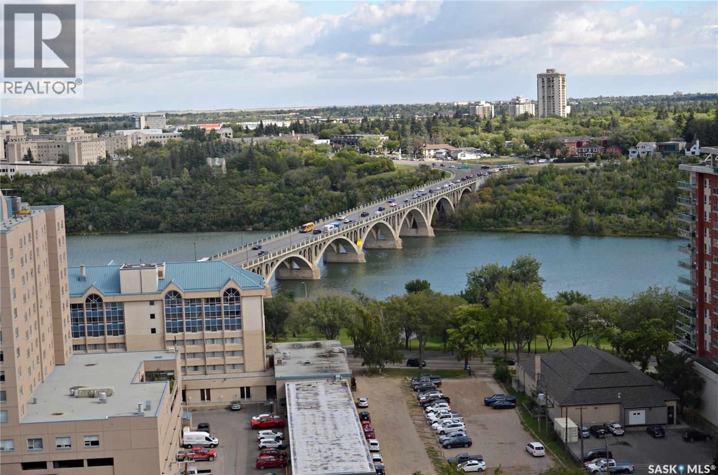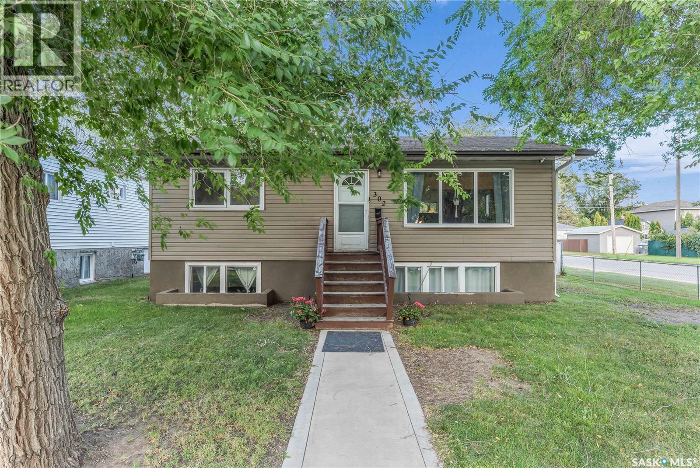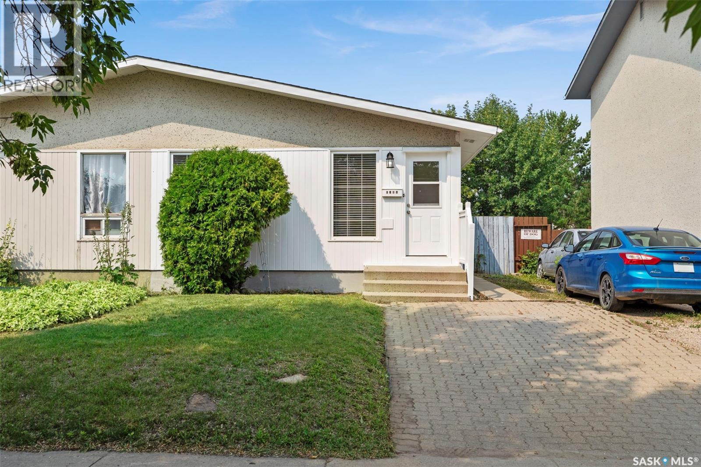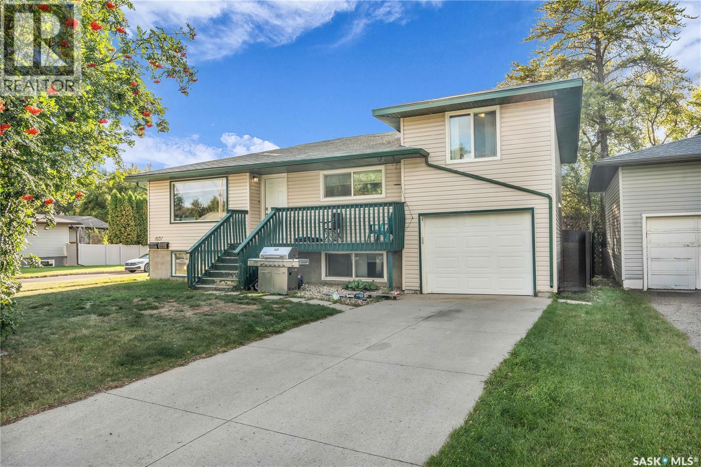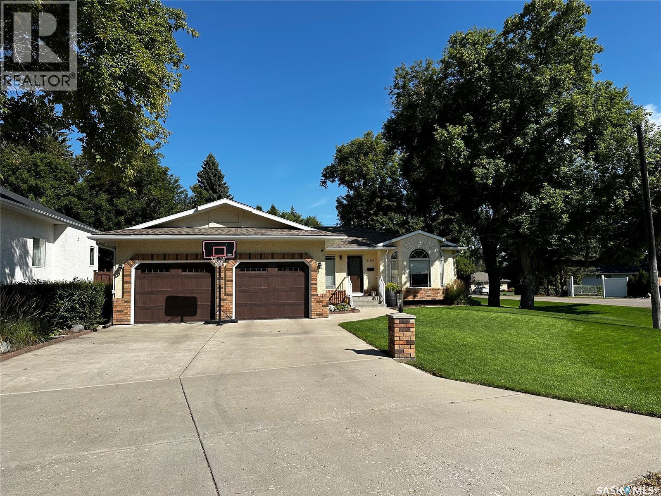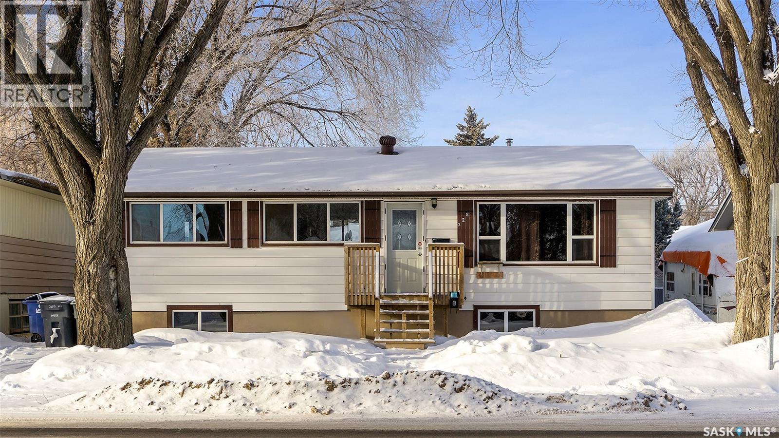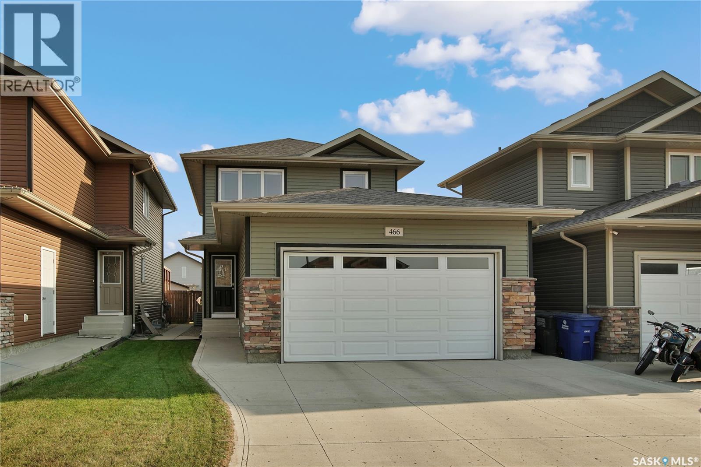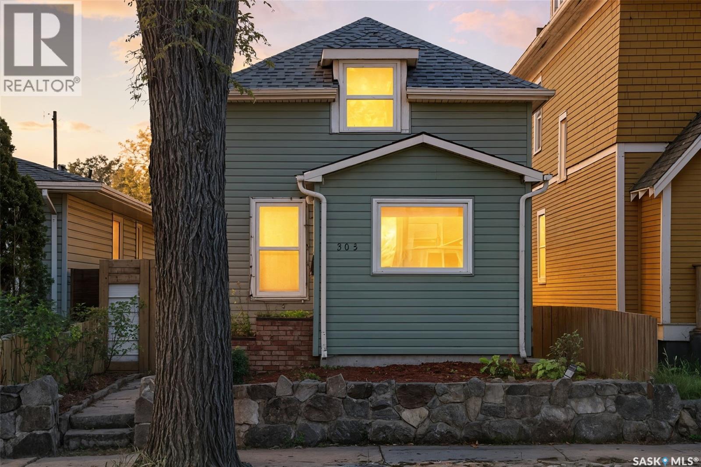- Houseful
- SK
- Saskatoon
- Kensington
- 403 Childers Way
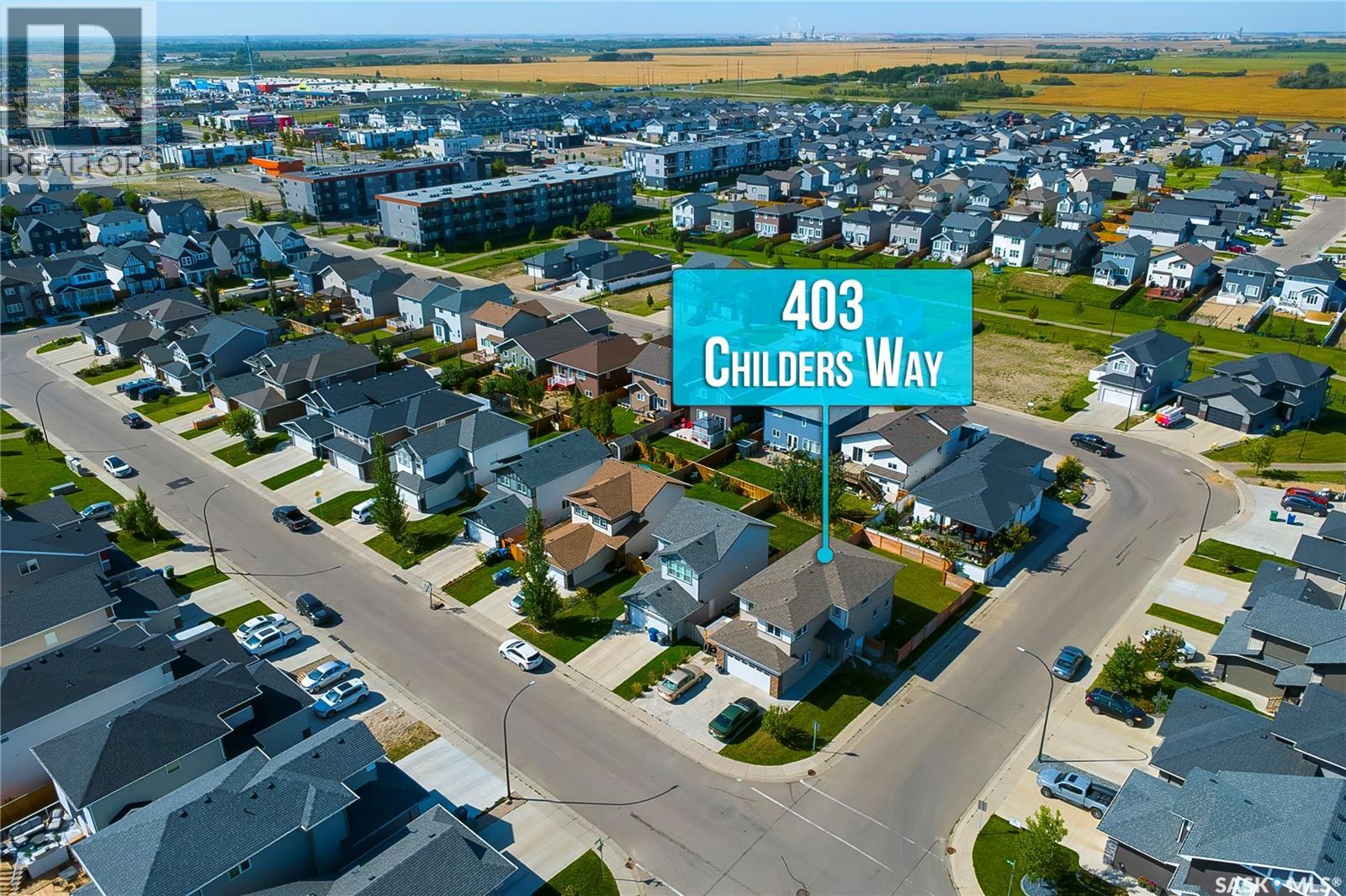
Highlights
Description
- Home value ($/Sqft)$341/Sqft
- Time on Housefulnew 46 hours
- Property typeSingle family
- Style2 level
- Neighbourhood
- Year built2018
- Mortgage payment
Welcome to this beautifully designed home featuring 3 bedrooms, 2.5 baths, and a fully legal 1-bedroom basement suite—ideal for families or investors. The main floor boasts an open-concept living, kitchen, and dining area with direct deck access, a large pantry, and a convenient half bath. Upstairs offers a spacious bonus room, laundry area, a primary suite with a 4-piece ensuite, plus two additional bedrooms and another full bath. The legal basement suite includes a private entrance, separate laundry, a full kitchen and dining area, living room, one bedroom, and a 4-piece bath—perfect as a mortgage helper or extended family space. Additional highlights include a double attached garage, corner lot location, and a front and back yard sprinkler system. This property perfectly combines comfort, functionality, and income potential in one exceptional package. (id:63267)
Home overview
- Cooling Central air conditioning
- Heat source Electric, natural gas
- Heat type Forced air
- # total stories 2
- Has garage (y/n) Yes
- # full baths 4
- # total bathrooms 4.0
- # of above grade bedrooms 4
- Subdivision Kensington
- Lot dimensions 5052
- Lot size (acres) 0.11870301
- Building size 1805
- Listing # Sk017366
- Property sub type Single family residence
- Status Active
- Bonus room 4.47m X 3.353m
Level: 2nd - Bedroom 2.946m X 3.302m
Level: 2nd - Bedroom 3.302m X 3.302m
Level: 2nd - Ensuite bathroom (# of pieces - 4) Measurements not available
Level: 2nd - Bathroom (# of pieces - 4) Measurements not available
Level: 2nd - Primary bedroom 3.962m X 3.785m
Level: 2nd - Laundry 2.388m X 2.108m
Level: 2nd - Kitchen 3.581m X 2.388m
Level: Basement - Other Measurements not available
Level: Basement - Bedroom 3.607m X 3.302m
Level: Basement - Living room 3.607m X 3.912m
Level: Basement - Bathroom (# of pieces - 4) Measurements not available
Level: Basement - Kitchen 3.658m X 2.692m
Level: Main - Living room 4.267m X 3.607m
Level: Main - Dining room 3.175m X 3.251m
Level: Main - Bathroom (# of pieces - 2) Measurements not available
Level: Main
- Listing source url Https://www.realtor.ca/real-estate/28809953/403-childers-way-saskatoon-kensington
- Listing type identifier Idx

$-1,640
/ Month

