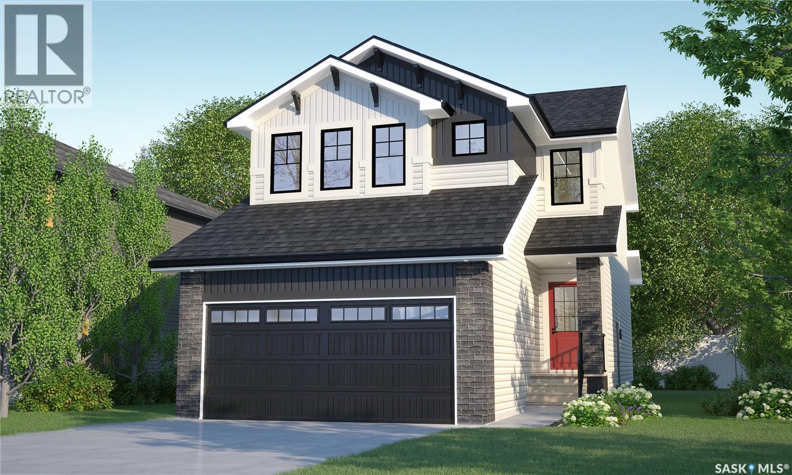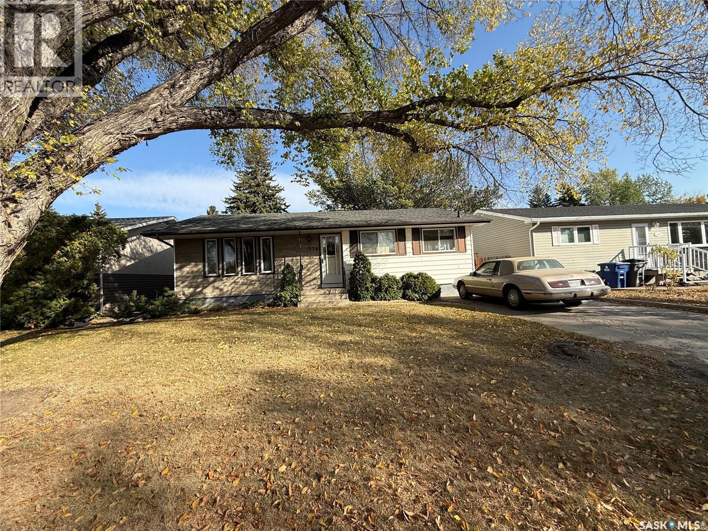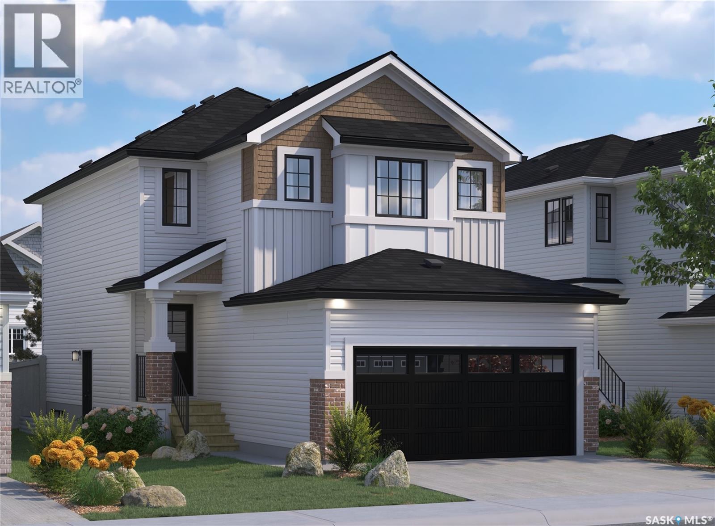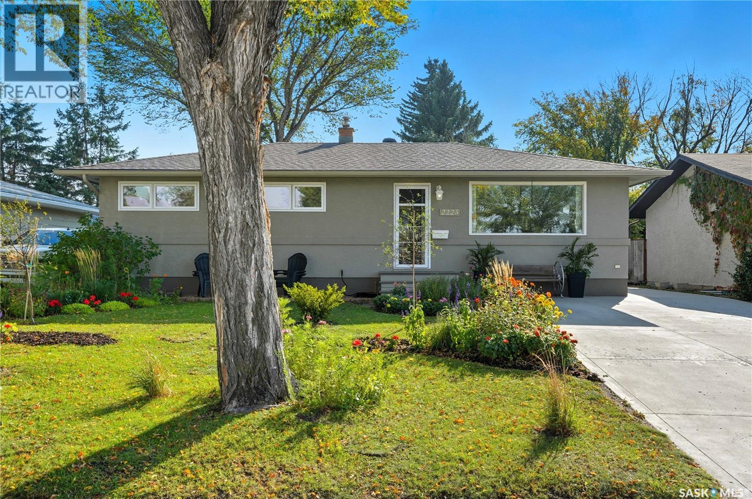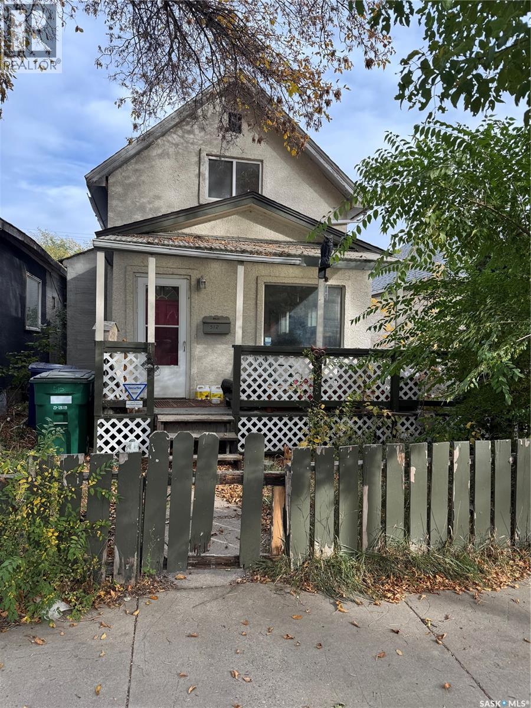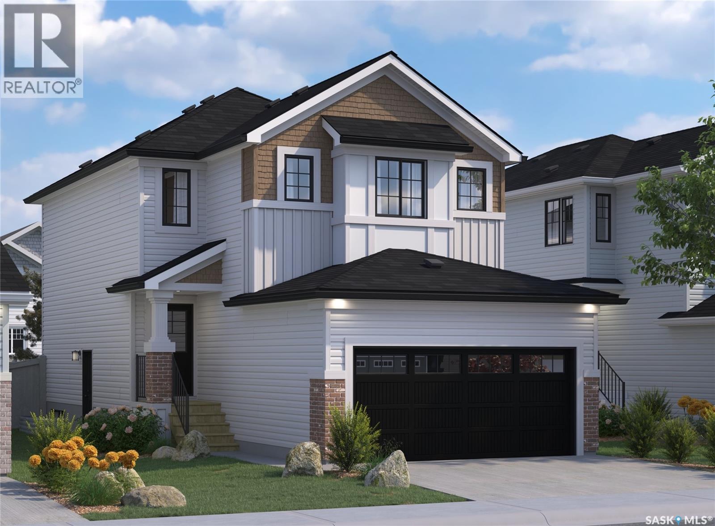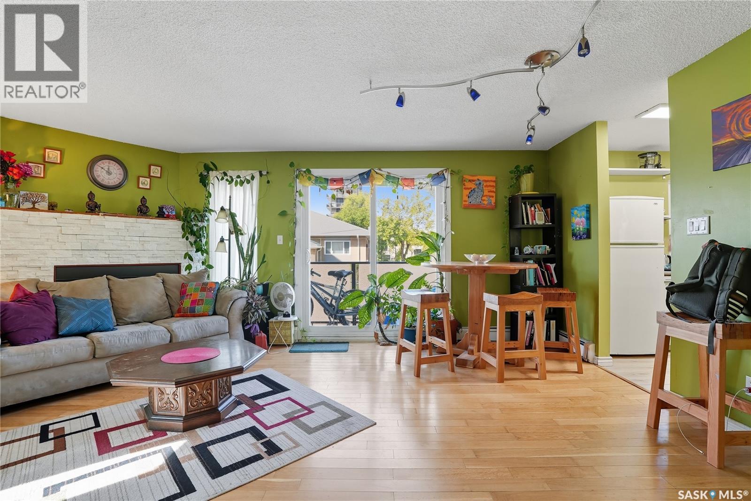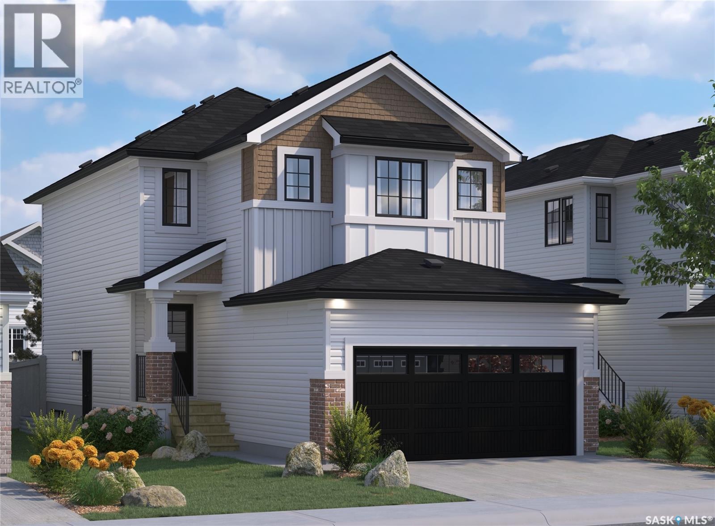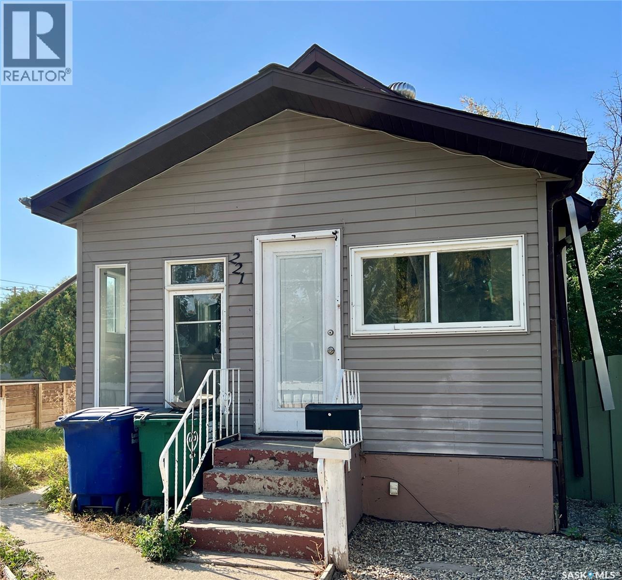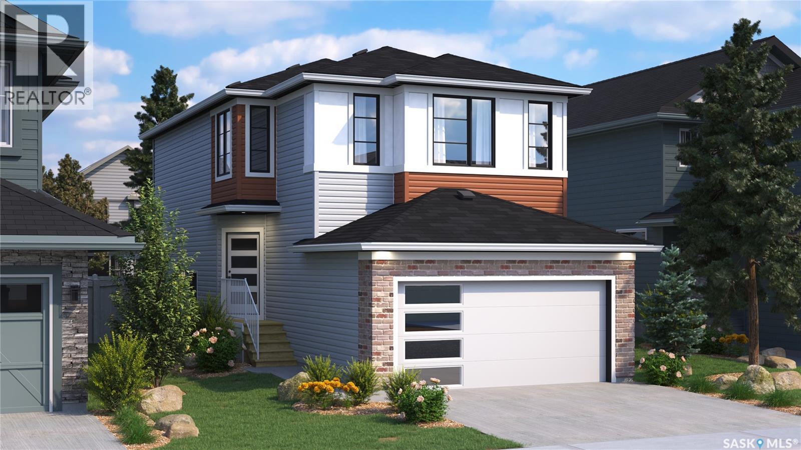- Houseful
- SK
- Saskatoon
- Kensington
- 403 Stromberg Cres
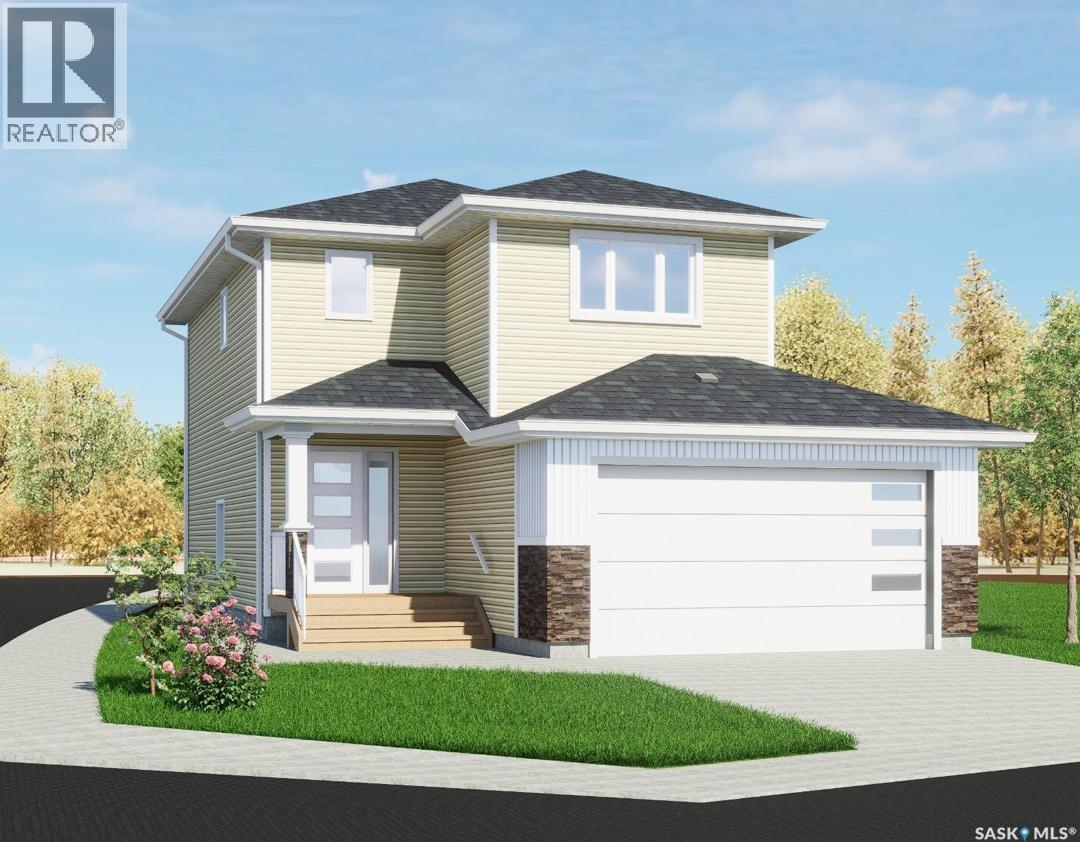
Highlights
Description
- Home value ($/Sqft)$342/Sqft
- Time on Housefulnew 2 hours
- Property typeSingle family
- Style2 level
- Neighbourhood
- Year built2025
- Mortgage payment
Are you looking for a new home with a quick possession? Here it is!! This stunning 1,564 sq ft family home offers the perfect blend of space, style, and functionality. Designed for style and function, it features a bright foyer with oversized windows and a spacious, open-concept living and dining area. Upstairs offers three bedrooms, including a primary suite with two walk-in closets and a spa-like ensuite, plus a bonus room. The basement features a separate side entry, offering potential for a legal two-bedroom suite. Built for comfort and efficiency, it includes triple-pane windows, high-grade insulation, radon mitigation, and a 95% high-efficiency furnace with HRV. An oversized garage and a large backyard provide ample space for vehicles, storage, and outdoor living. Complete with a sleek modern exterior, this home will be move-in ready in a family-friendly neighbourhood close to parks, schools, and amenities. Completion is in 2025 with a New Home Warranty. (id:63267)
Home overview
- Heat type Forced air
- # total stories 2
- Has garage (y/n) Yes
- # full baths 3
- # total bathrooms 3.0
- # of above grade bedrooms 3
- Subdivision Kensington
- Lot desc Lawn
- Lot dimensions 4448
- Lot size (acres) 0.104511276
- Building size 1564
- Listing # Sk019217
- Property sub type Single family residence
- Status Active
- Bathroom (# of pieces - 3) Measurements not available
Level: 2nd - Bonus room 2.819m X 2.616m
Level: 2nd - Other 2.642m X 1.422m
Level: 2nd - Ensuite bathroom (# of pieces - 3) Measurements not available
Level: 2nd - Bedroom 2.489m X 2.642m
Level: 2nd - Bedroom 2.743m X 3.048m
Level: 2nd - Primary bedroom 4.369m X 3.962m
Level: 2nd - Laundry Measurements not available
Level: Main - Kitchen 3.658m X 3.048m
Level: Main - Dining room 3.048m X 3.048m
Level: Main - Living room 4.089m X 3.658m
Level: Main - Bathroom (# of pieces - 2) Measurements not available
Level: Main
- Listing source url Https://www.realtor.ca/real-estate/28944560/403-stromberg-crescent-saskatoon-kensington
- Listing type identifier Idx

$-1,427
/ Month

