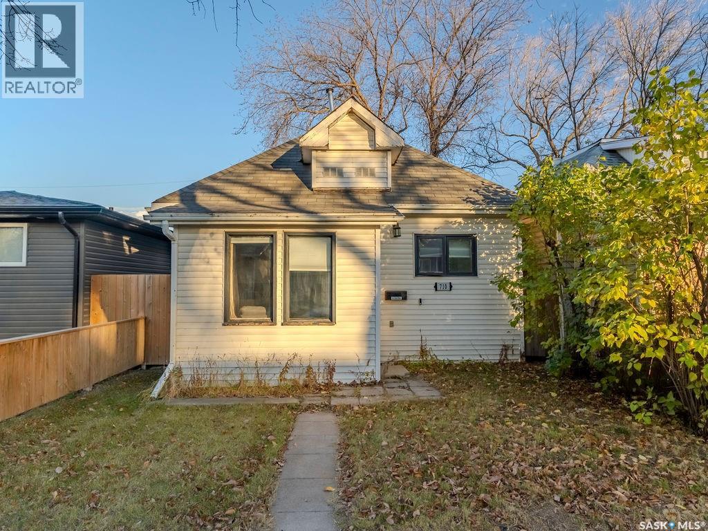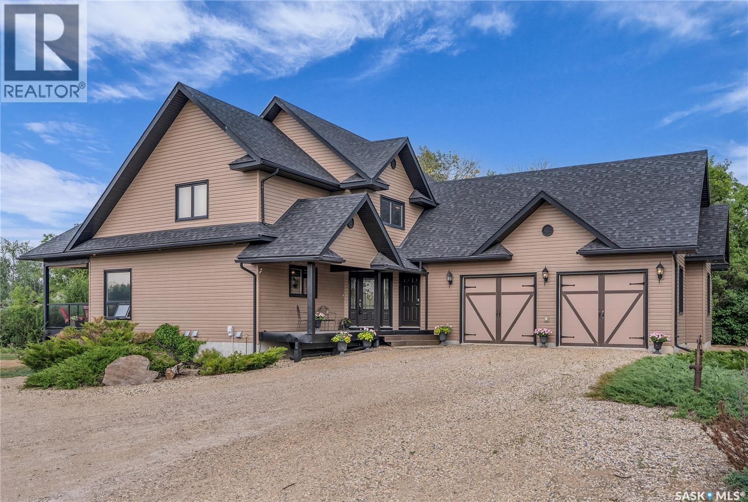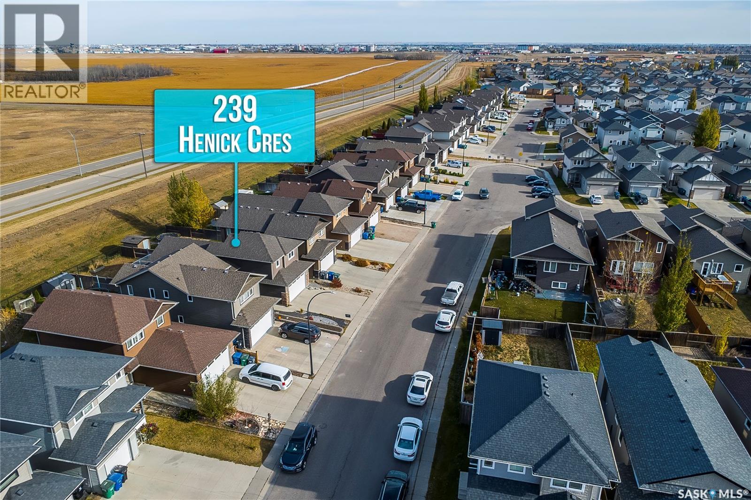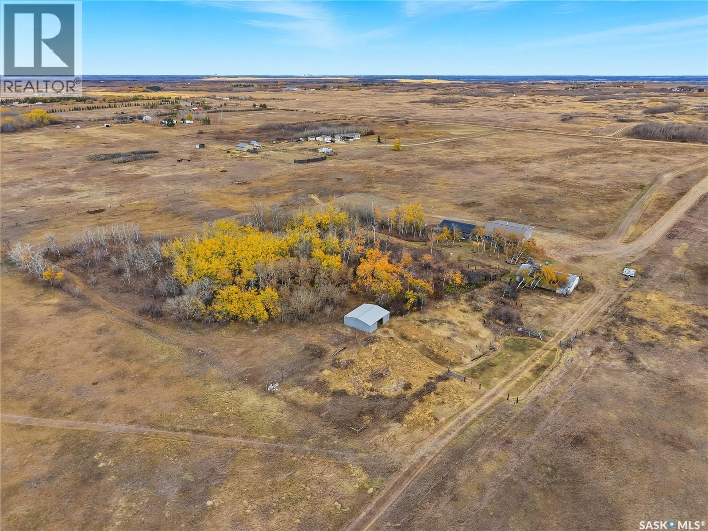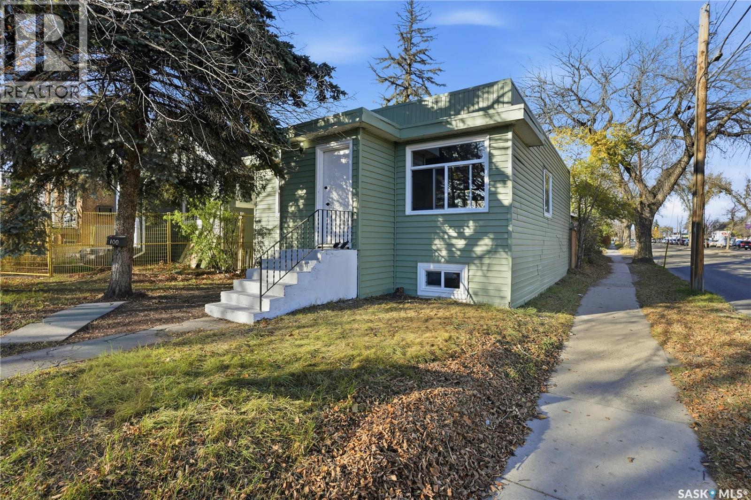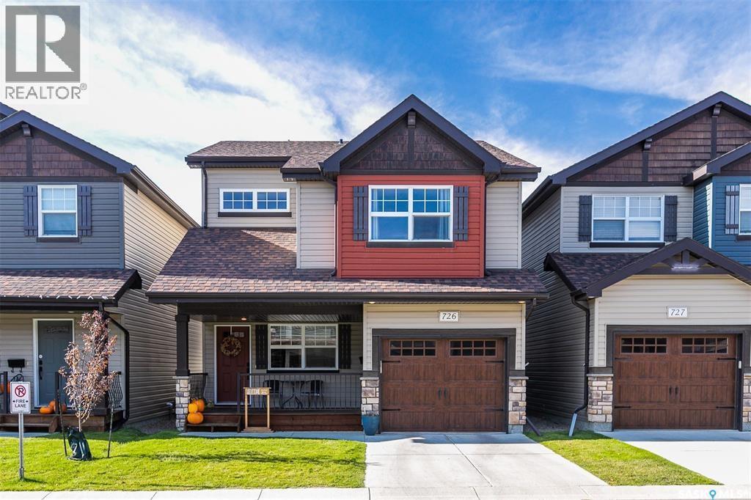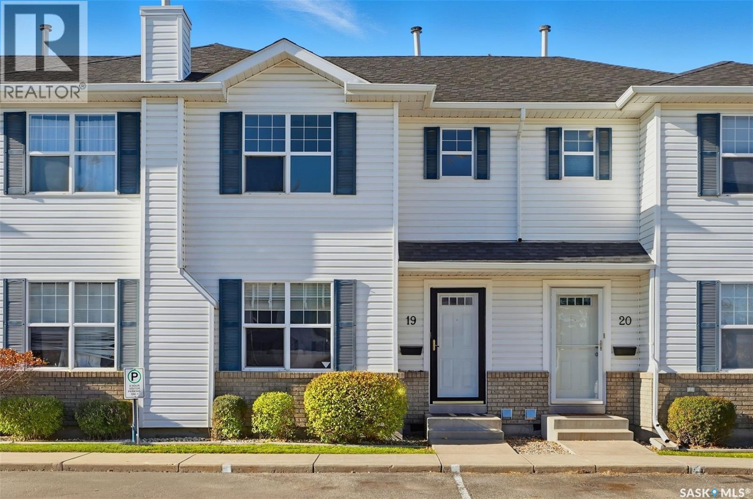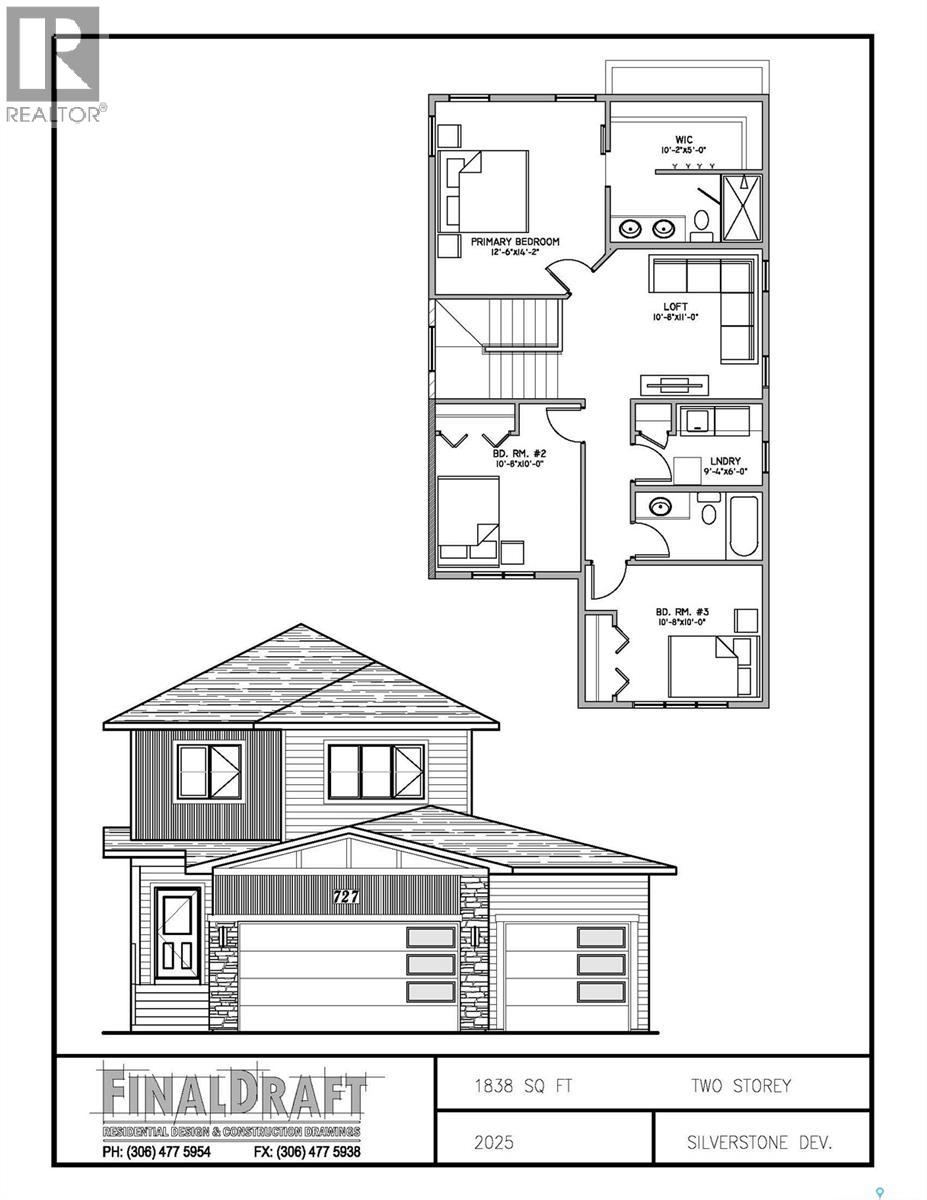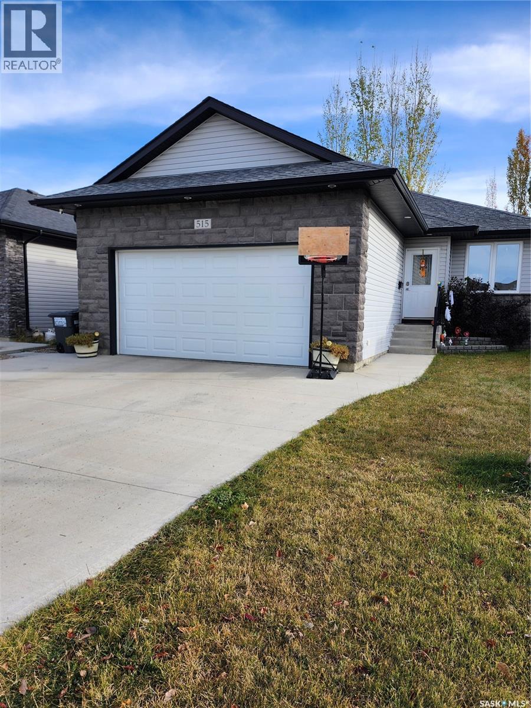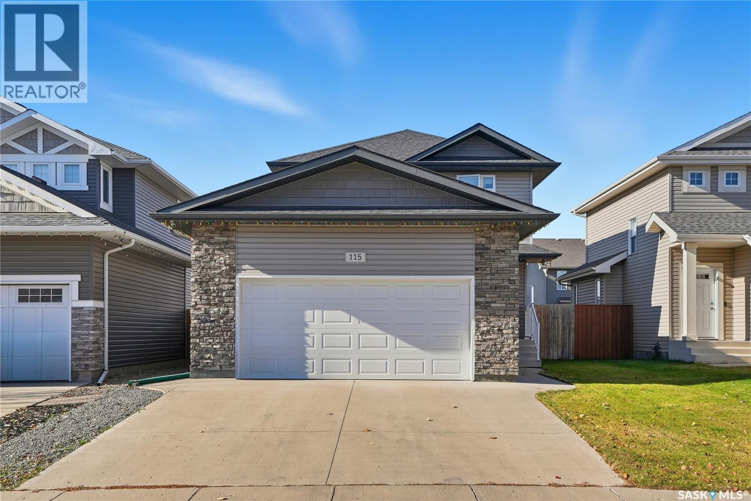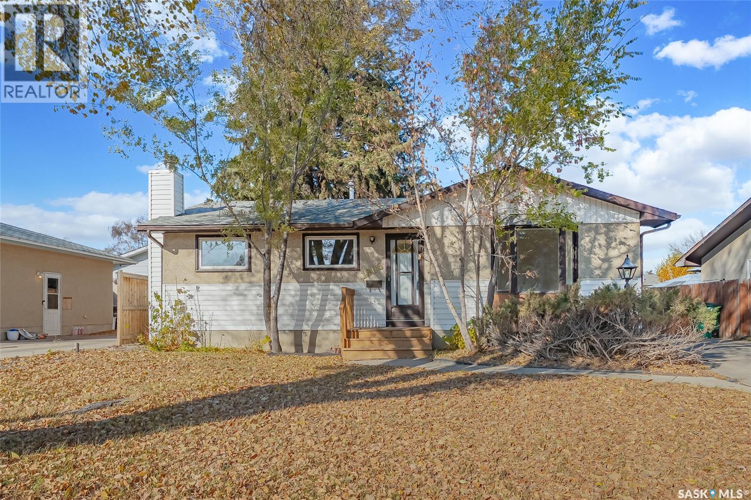- Houseful
- SK
- Saskatoon
- The Willows
- 404 Cartwright Street Unit 304
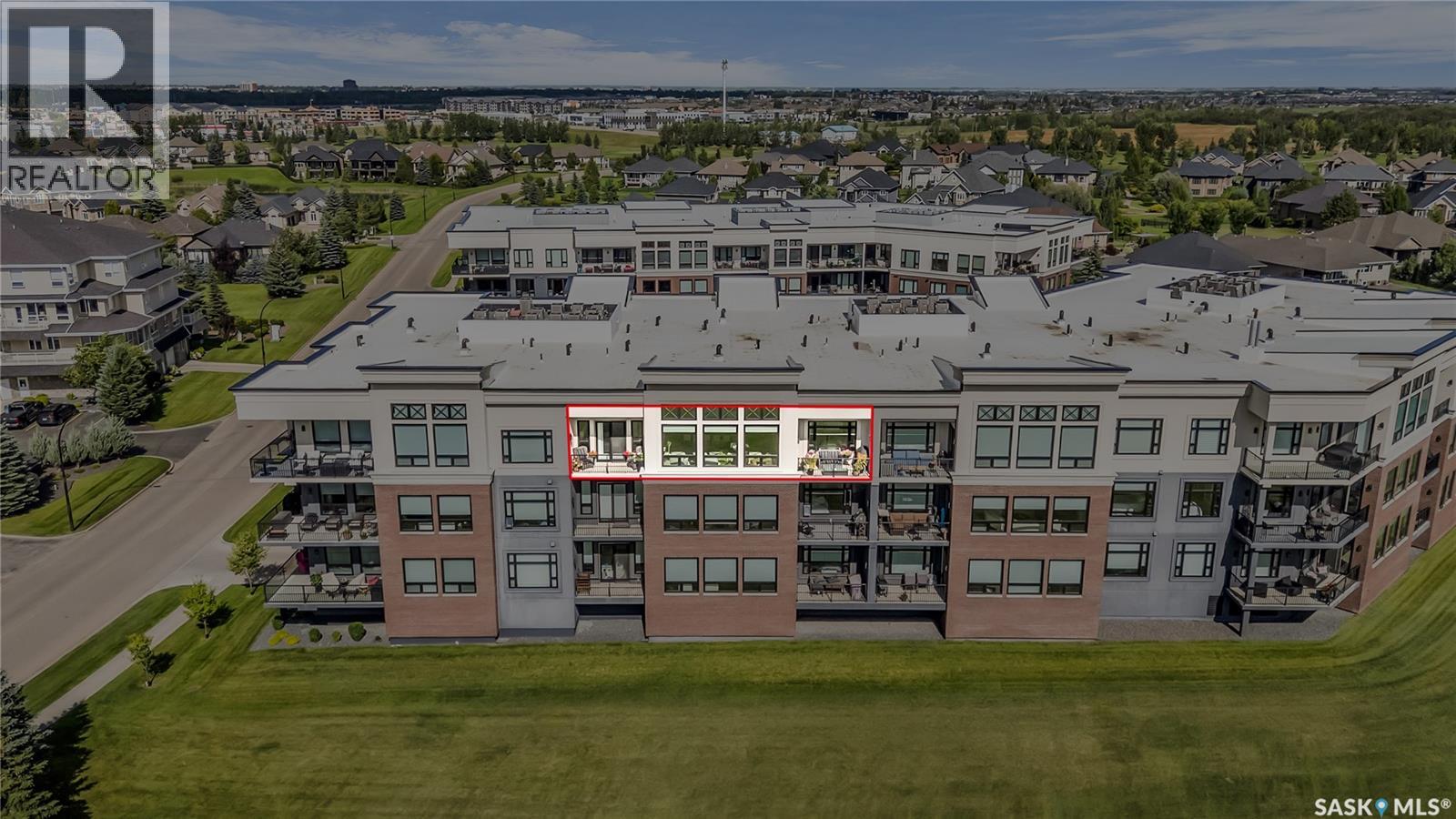
404 Cartwright Street Unit 304
404 Cartwright Street Unit 304
Highlights
Description
- Home value ($/Sqft)$697/Sqft
- Time on Houseful23 days
- Property typeSingle family
- StyleLow rise
- Neighbourhood
- Year built2016
- Garage spaces2
- Mortgage payment
Top-Floor Luxury at The Willows – Southwest Golf Course Views Experience elevated living in this Valentino-built, Top-floor unit in the prestigious Willows community. Spanning 2,157 sq. ft., this professionally designed, decorated and highly upgraded residence offers sweeping southwest views of the golf course from nearly every room—including the kitchen, living and dining areas, primary suite, and second bedroom. The open-concept great room is anchored by a chef’s dream kitchen, featuring floor-to-ceiling cabinetry, quartz countertops, a one-piece slab backsplash, premium Miele appliances, 6-burner gas cooktop, wall oven, built-in ice maker, steam oven, garburator and an oversized island with custom eating bar for eight. Perfect for entertaining, the living area boasts a full-height custom-tiled gas fireplace, built-in coffee/wine bar with wine fridge, and access to one of two private balconies. Thoughtfully designed for comfort and functionality, this layout includes a spacious den with French doors, and a large laundry room with cabinets, sink, and stacked washer & dryer. The primary suite is a true retreat, complete with its own balcony, spa-inspired ensuite with tile floors, soaker tub, oversized spa shower, large vanity, and an expansive walk-in closet/dressing room. The generous second bedroom also offers golf course views and easy access to a beautifully appointed guest bath with marble tile, oversized shower, and vanity. Additional highlights include exclusive high-end finishes, timeless design, two balconies, two underground parking stalls (304), and two storage units. Complex features large meeting/amenities room, and gym. (id:63267)
Home overview
- Cooling Central air conditioning
- Heat type Hot water, in floor heating
- # garage spaces 2
- Has garage (y/n) Yes
- # full baths 2
- # total bathrooms 2.0
- # of above grade bedrooms 2
- Community features Pets allowed with restrictions
- Subdivision The willows
- Directions 2002894
- Lot size (acres) 0.0
- Building size 2153
- Listing # Sk019747
- Property sub type Single family residence
- Status Active
- Living room 4.064m X 6.706m
Level: Main - Dining room 3.048m X 3.658m
Level: Main - Kitchen Measurements not available
Level: Main - Ensuite bathroom (# of pieces - 4) Measurements not available
Level: Main - Den 3.531m X 3.353m
Level: Main - Bedroom 4.216m X 4.877m
Level: Main - Laundry Measurements not available
Level: Main - Bathroom (# of pieces - 3) Measurements not available
Level: Main - Primary bedroom 4.216m X 5.283m
Level: Main
- Listing source url Https://www.realtor.ca/real-estate/28935348/304-404-cartwright-street-saskatoon-the-willows
- Listing type identifier Idx

$-2,957
/ Month

