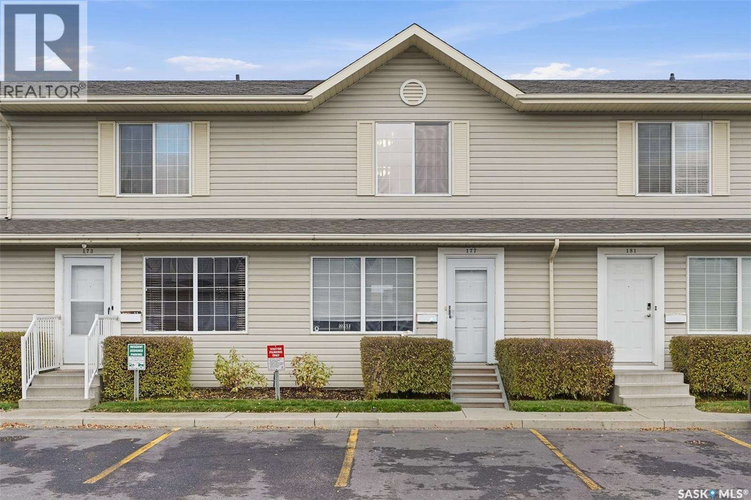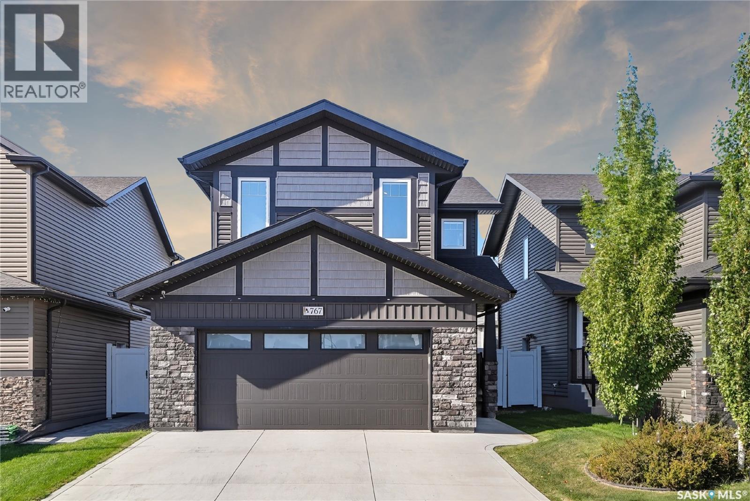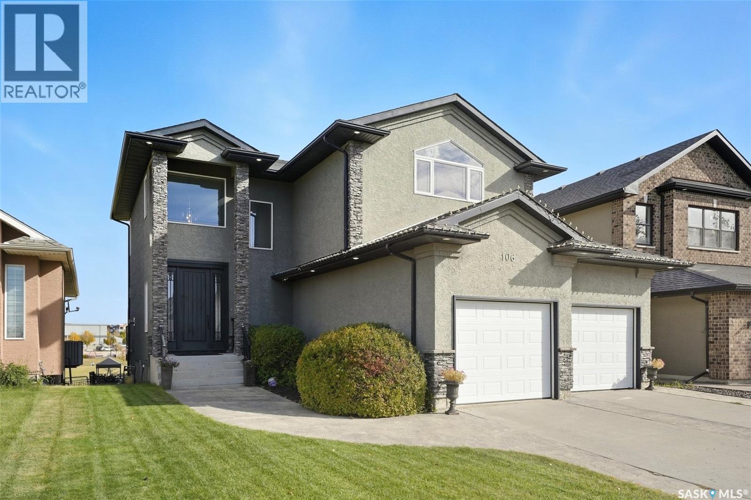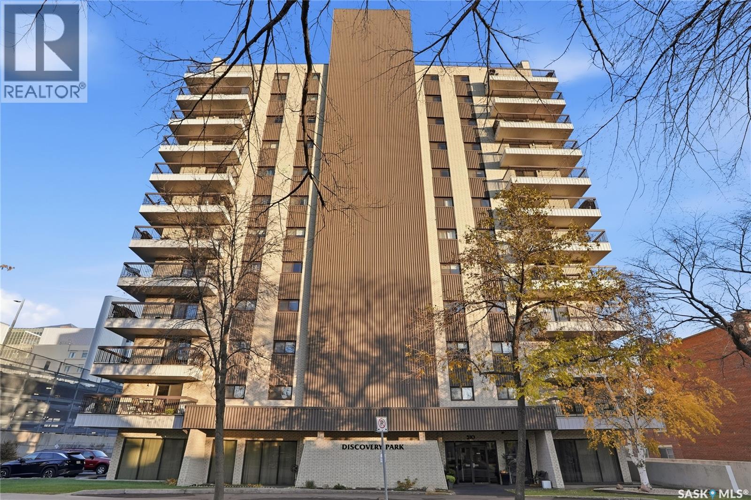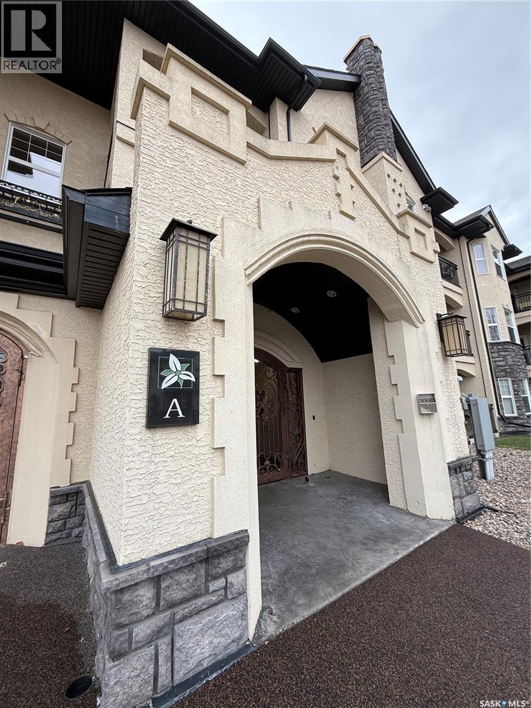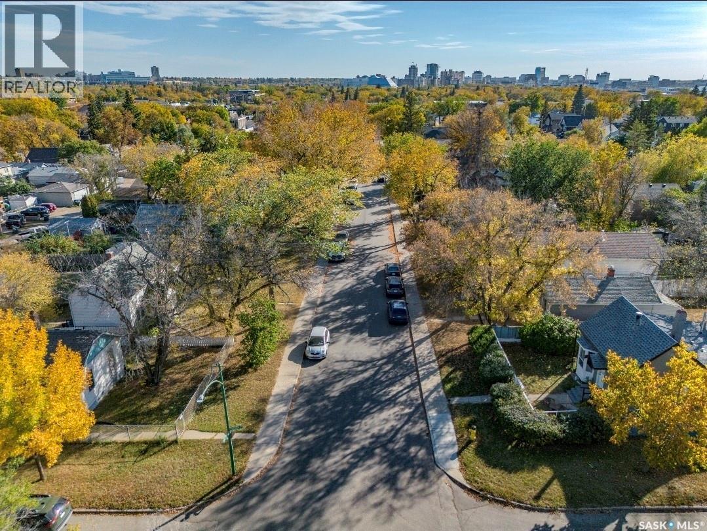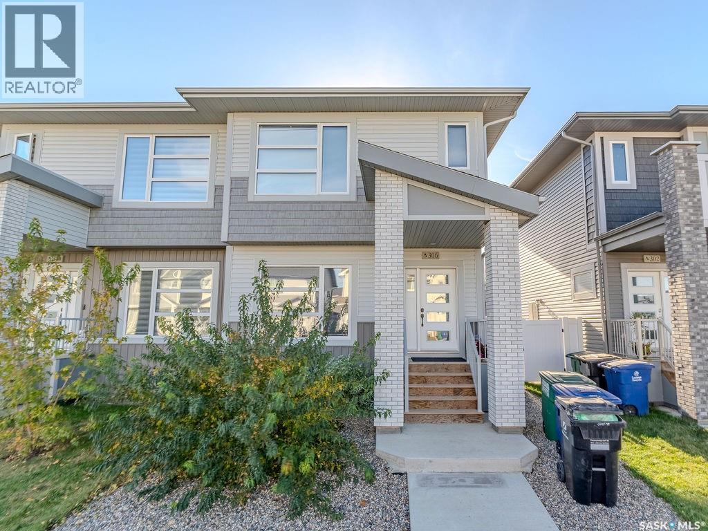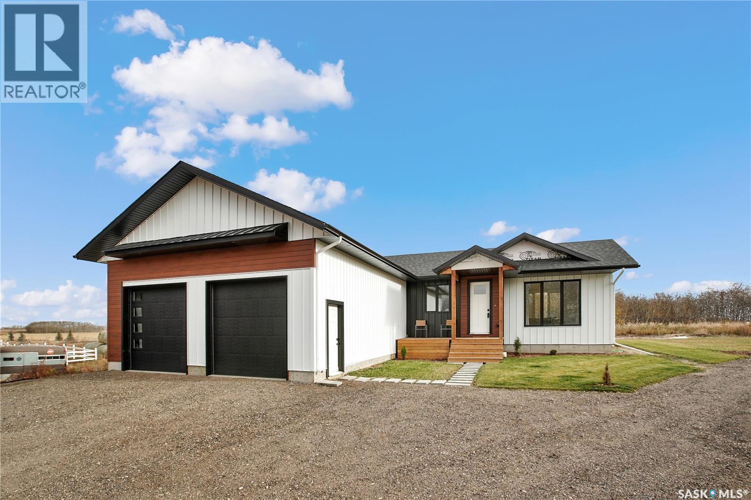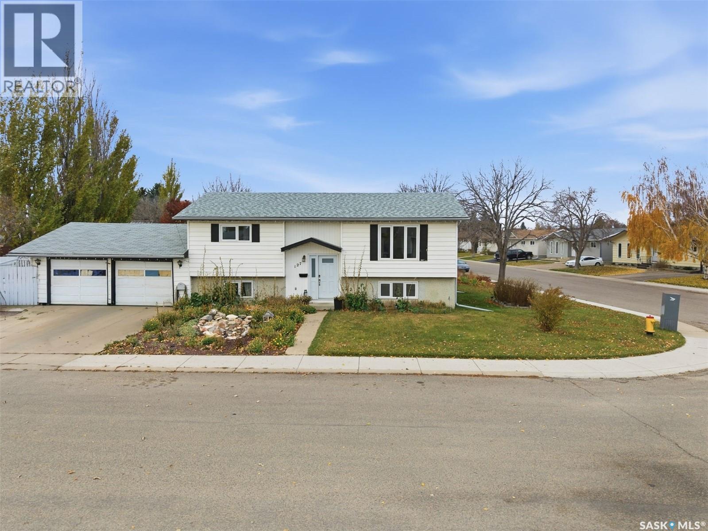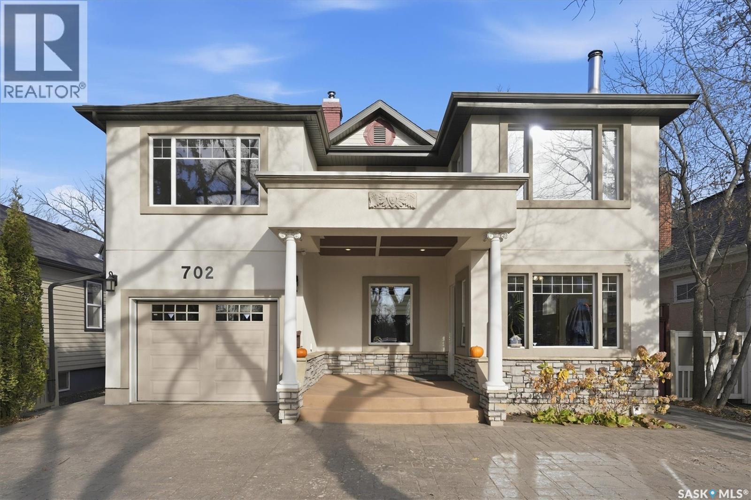- Houseful
- SK
- Saskatoon
- The Willows
- 405 Cartwright Street Unit 402
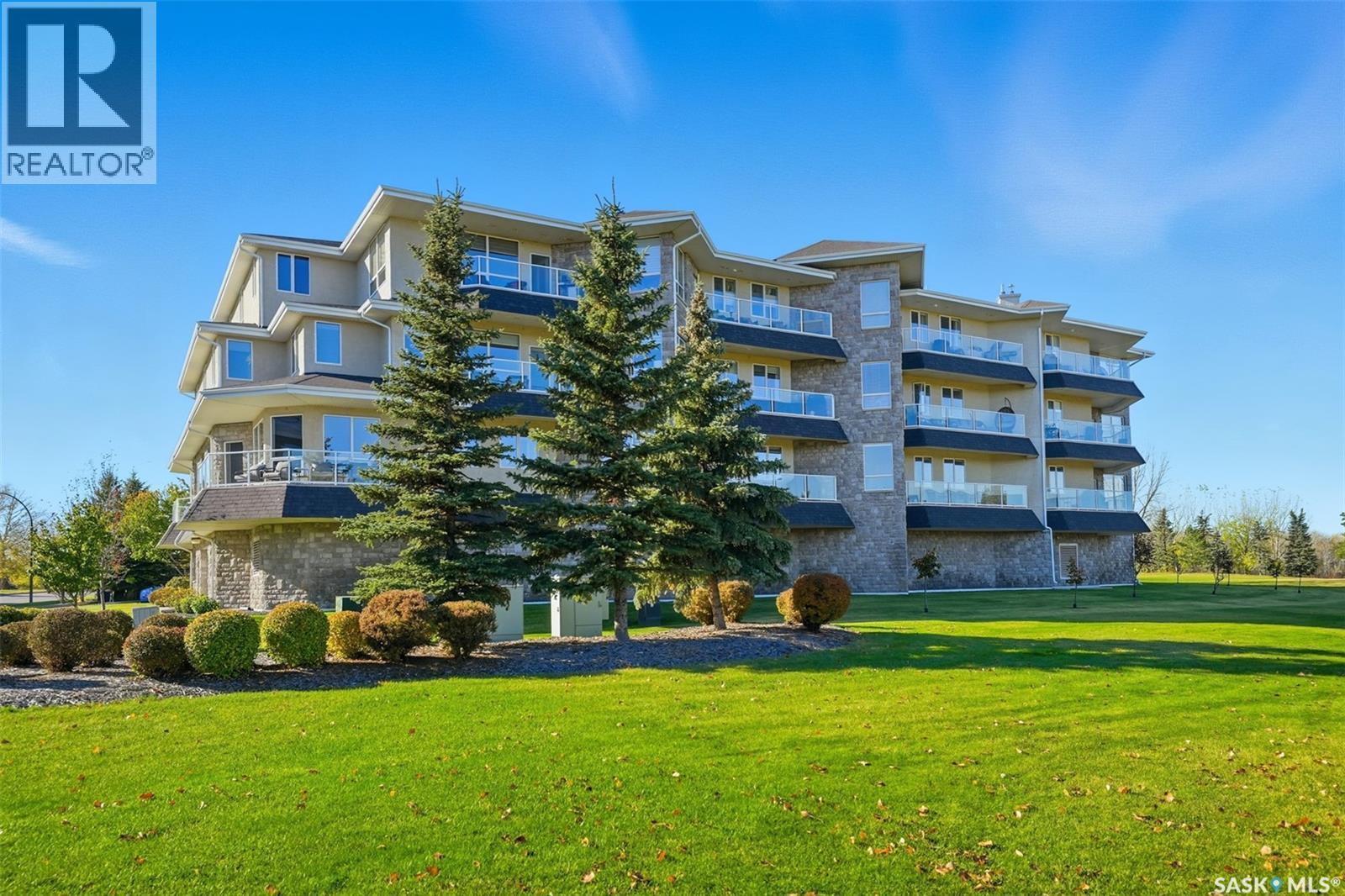
405 Cartwright Street Unit 402
405 Cartwright Street Unit 402
Highlights
Description
- Home value ($/Sqft)$391/Sqft
- Time on Housefulnew 5 hours
- Property typeSingle family
- StyleLow rise
- Neighbourhood
- Year built2008
- Garage spaces2
- Mortgage payment
Welcome to luxury living at The Willows - Saskatoon's premier golf course community. This top floor corner unit boasts 1,854 sq.ft. with a spacious open floor plan. Soaring wall to wall windows let in natural light from the north and west sides of the building, and the wrap-around balcony showcasing beautiful views of the golf course and community. Features include custom cabinetry, granite countertops, crown mouldings, and in-floor heat. Three bedrooms (one ideal as an office). The primary bedroom offers a walk-in closet and a large ensuite with double sinks. Convenient in-suite laundry and two underground parking stalls (a rare find). Pets allowed with approval. Original owners. A premium opportunity for upscale condo living in one of Saskatoon’s most desirable communities. (id:63267)
Home overview
- Cooling Central air conditioning
- Heat type Hot water, in floor heating
- # garage spaces 2
- Has garage (y/n) Yes
- # full baths 2
- # total bathrooms 2.0
- # of above grade bedrooms 3
- Community features Pets allowed with restrictions
- Subdivision The willows
- Lot size (acres) 0.0
- Building size 1854
- Listing # Sk022018
- Property sub type Single family residence
- Status Active
- Bedroom 3.277m X 4.039m
Level: Main - Living room 4.14m X 5.613m
Level: Main - Laundry 3.886m X 2.921m
Level: Main - Dining room 4.826m X 4.242m
Level: Main - Bathroom (# of pieces - 4) 2.845m X 1.549m
Level: Main - Ensuite bathroom (# of pieces - 4) 2.591m X 3.15m
Level: Main - Foyer 3.353m X 2.438m
Level: Main - Kitchen 4.166m X 2.87m
Level: Main - Primary bedroom 3.683m X 5.385m
Level: Main - Bedroom 2.54m X 4.039m
Level: Main
- Listing source url Https://www.realtor.ca/real-estate/29050363/402-405-cartwright-street-saskatoon-the-willows
- Listing type identifier Idx

$-910
/ Month

