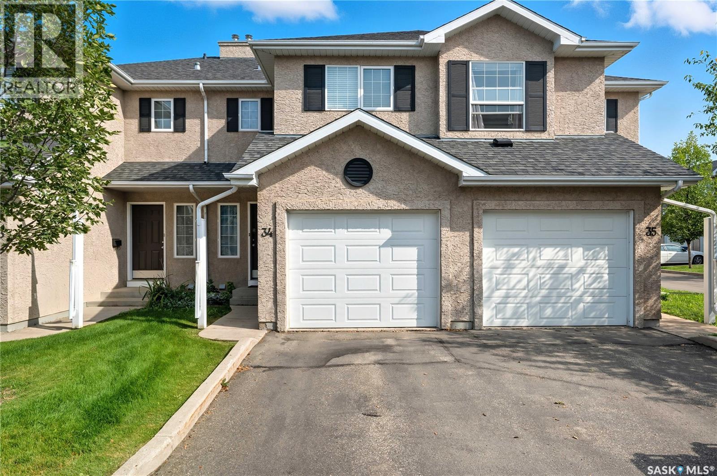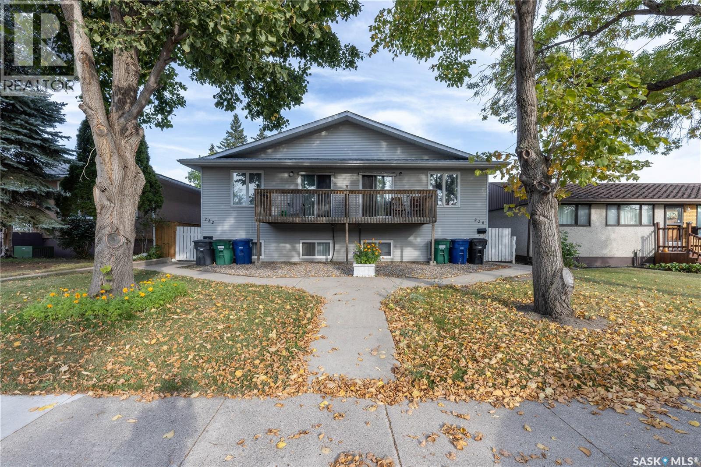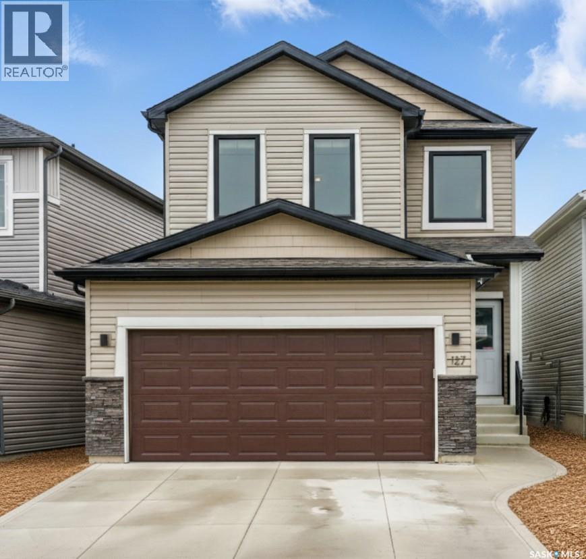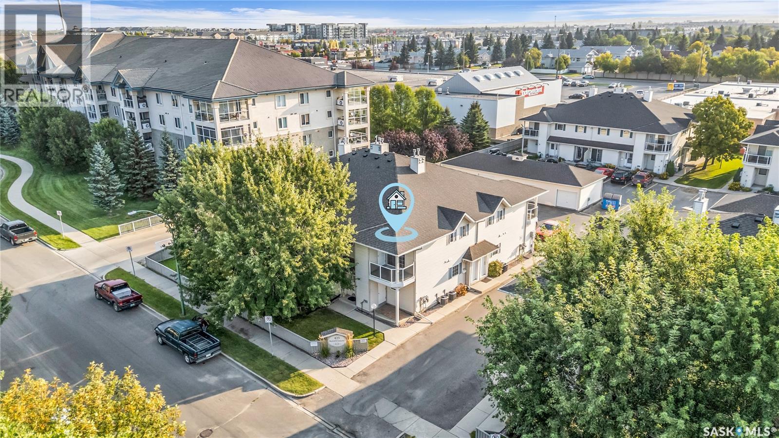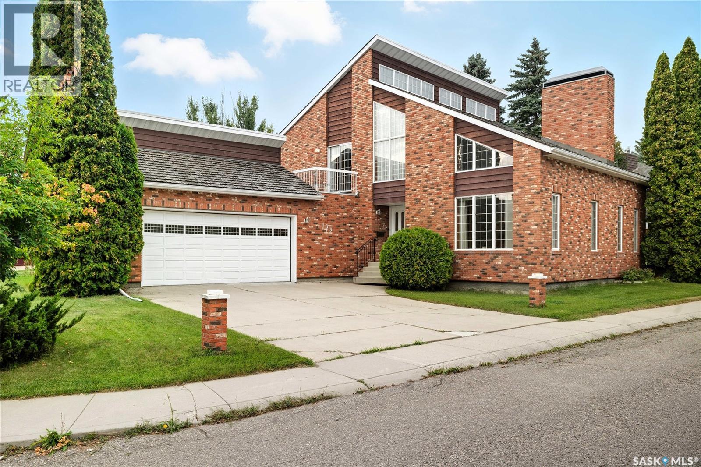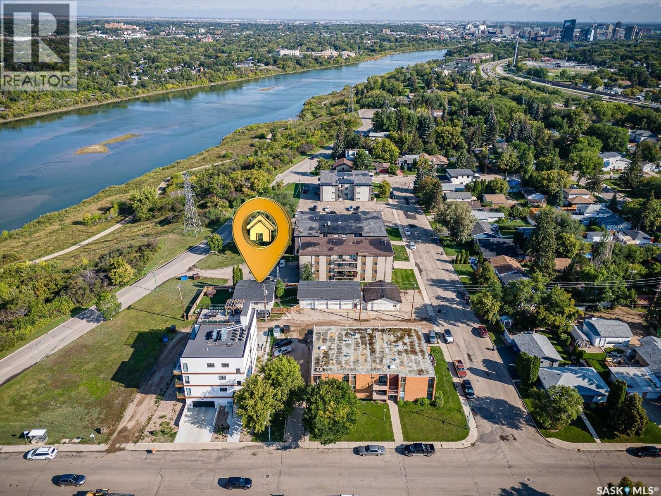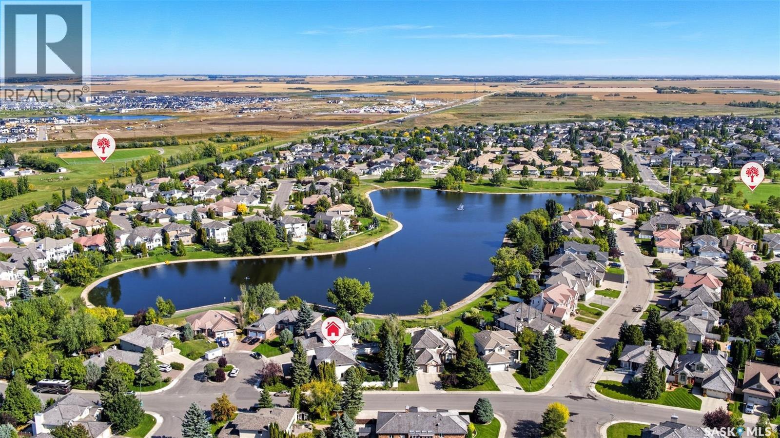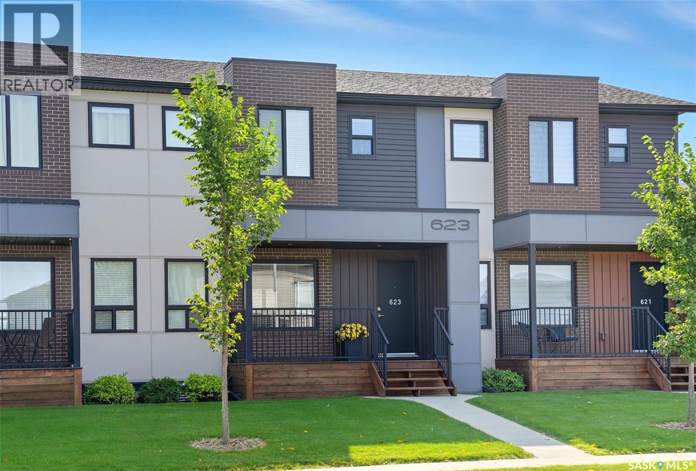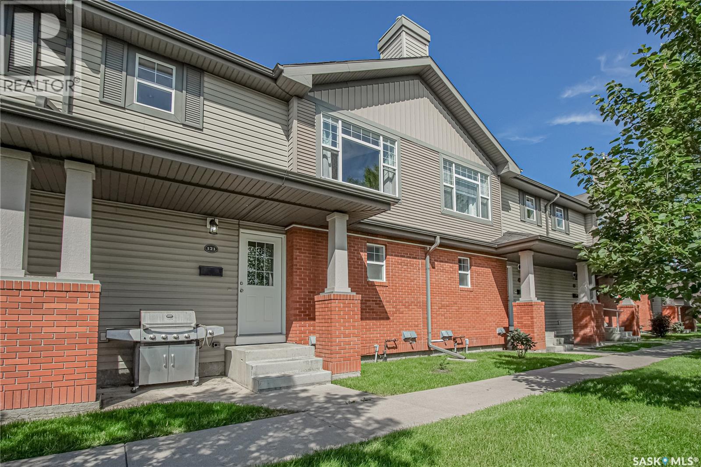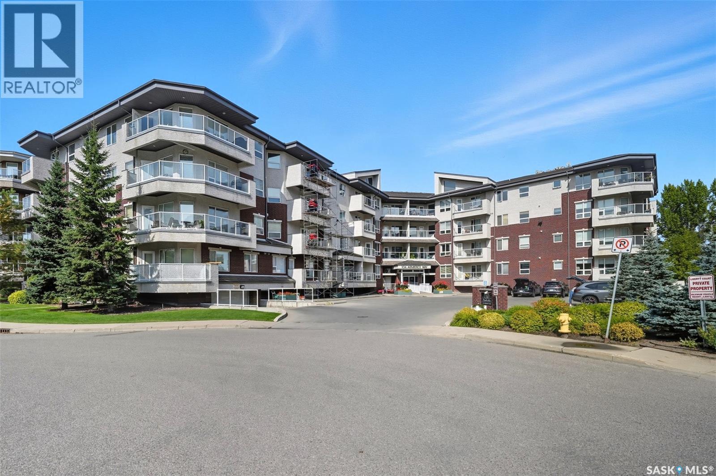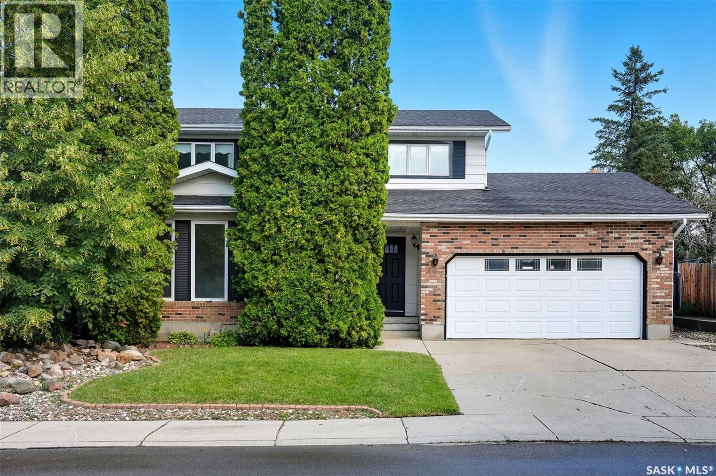
Highlights
Description
- Home value ($/Sqft)$294/Sqft
- Time on Housefulnew 4 hours
- Property typeSingle family
- Style2 level
- Neighbourhood
- Year built1978
- Mortgage payment
Classic and spacious, this 2 storey in the heart of Wildwood is perfect for any large family looking for a home with enough room for everyone! The main floor offers a separate formal living room with hardwood flooring and views over the quiet cul-de-sac, a formal dining room for hosting family gatherings, oak kitchen with granite countertops and eating area, as well as a sunken family room with a fireplace and brick surround. A laundry room and guest powder bath complete the main floor. Upstairs you'll find 4 bedrooms and 2 baths, including the primary bedroom with mirrored closets and 3pc ensuite! The basement is fully finished with a family room and rec room, 5th bedroom and 3pc bath, as well as tons of storage! Outside you'll enjoy the tiered deck off the family room, and the large backyard with plenty of room for relaxing, entertaining, playing or gardening! Double attached garage with direct entry, shed and all appliances are included! Located a quick walk away from schools and Wildwood Park, with Lakewood Civic Centre, Centre Mall and Circle Drive all close-by. This is a great opportunity to get into this desireable neighbourhood, so get in touch with your favourite realtor to book your showing! (id:63267)
Home overview
- Heat type Hot water
- # total stories 2
- Fencing Fence
- Has garage (y/n) Yes
- # full baths 4
- # total bathrooms 4.0
- # of above grade bedrooms 5
- Subdivision Wildwood
- Directions 1994270
- Lot desc Lawn
- Lot dimensions 7500
- Lot size (acres) 0.1762218
- Building size 1971
- Listing # Sk018403
- Property sub type Single family residence
- Status Active
- Bedroom 3.581m X 2.743m
Level: 2nd - Primary bedroom 4.064m X 4.343m
Level: 2nd - Bathroom (# of pieces - 4) Measurements not available
Level: 2nd - Bedroom 3.2m X 2.616m
Level: 2nd - Bedroom 3.226m X 3.023m
Level: 2nd - Bathroom (# of pieces - 3) Measurements not available
Level: 2nd - Family room 3.353m X 4.826m
Level: Basement - Other 3.505m X 4.039m
Level: Basement - Bathroom (# of pieces - 3) Measurements not available
Level: Basement - Bedroom 3.175m X 2.515m
Level: Basement - Storage 3.226m X 5.791m
Level: Basement - Dining room 3.683m X 3.632m
Level: Main - Kitchen 3.099m X 3.454m
Level: Main - Living room 3.912m X 5.258m
Level: Main - Bathroom (# of pieces - 2) Measurements not available
Level: Main - Laundry 1.956m X 1.702m
Level: Main - Dining nook 2.946m X 2.362m
Level: Main - Family room 3.48m X 5.359m
Level: Main
- Listing source url Https://www.realtor.ca/real-estate/28868962/407-penryn-court-saskatoon-wildwood
- Listing type identifier Idx

$-1,546
/ Month

