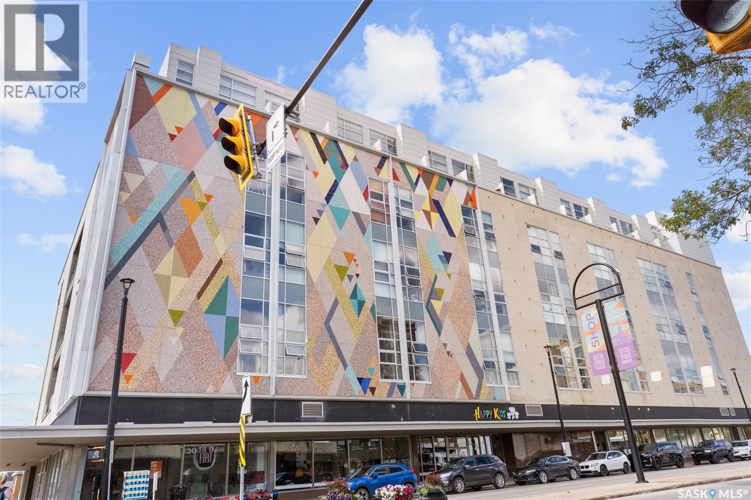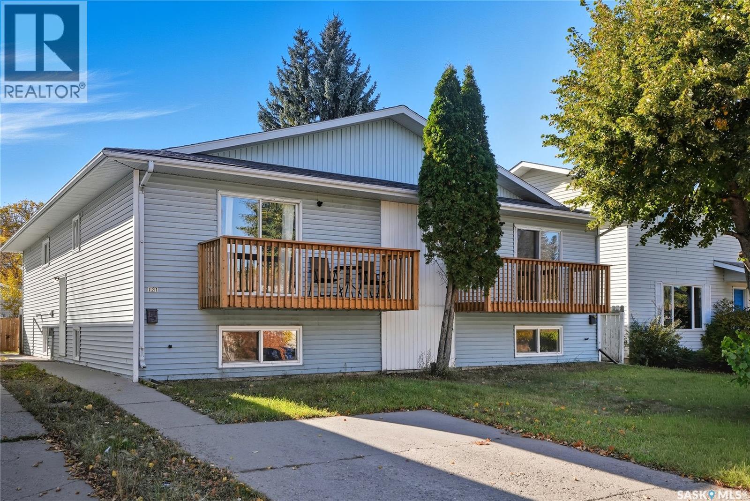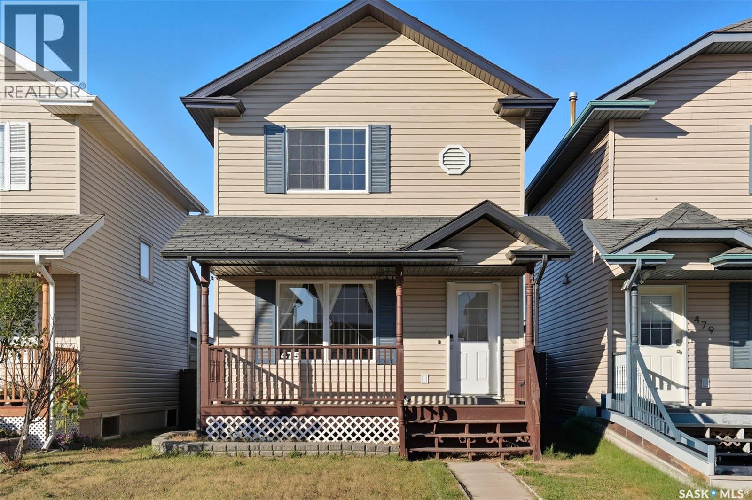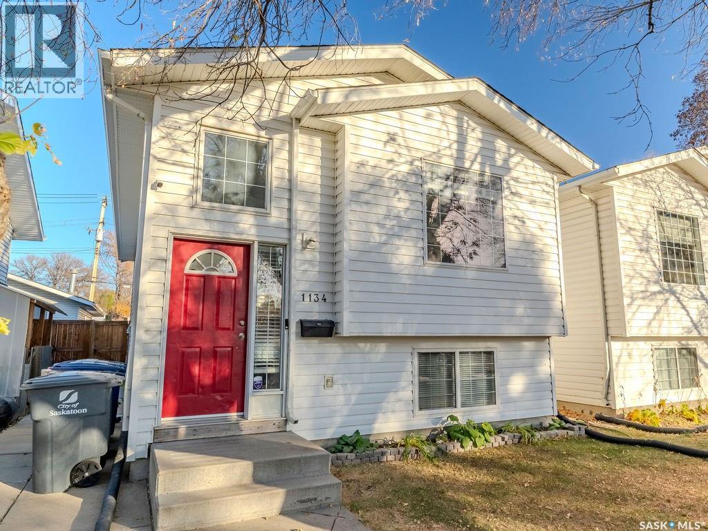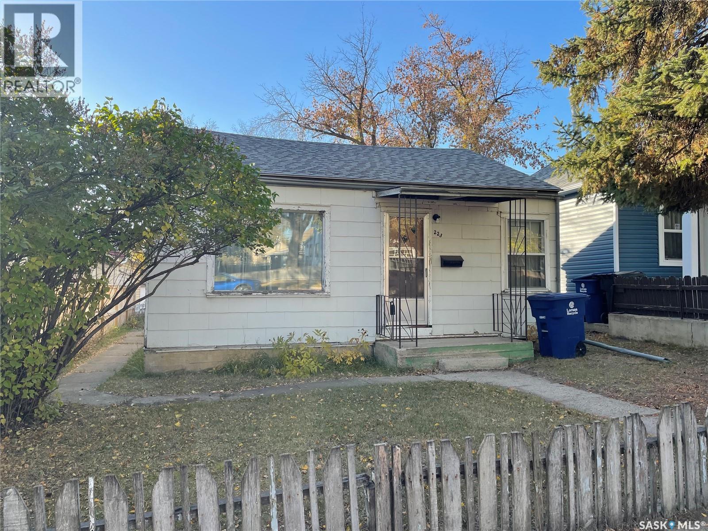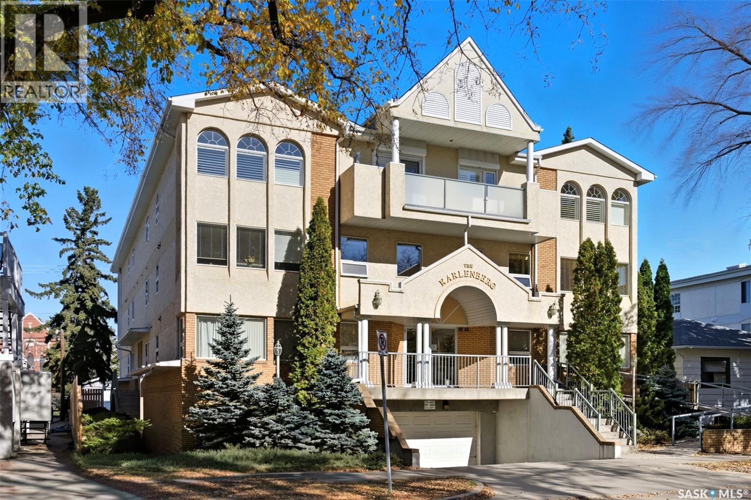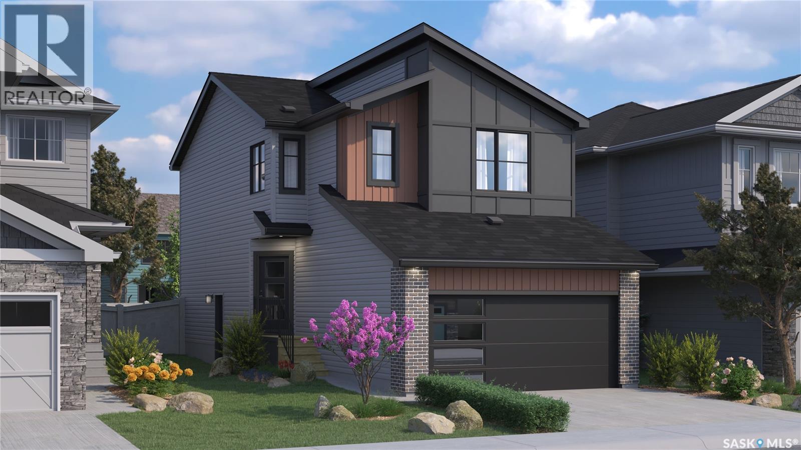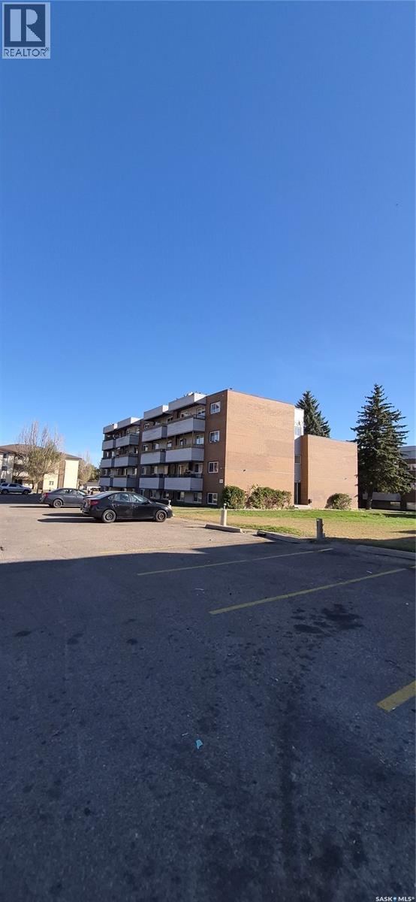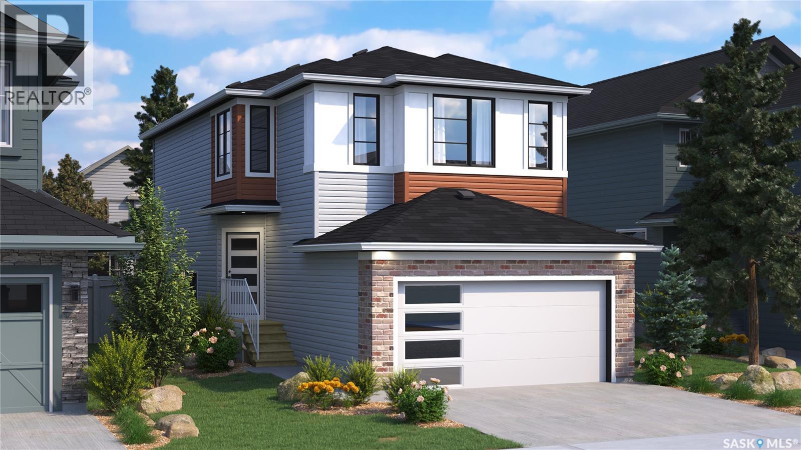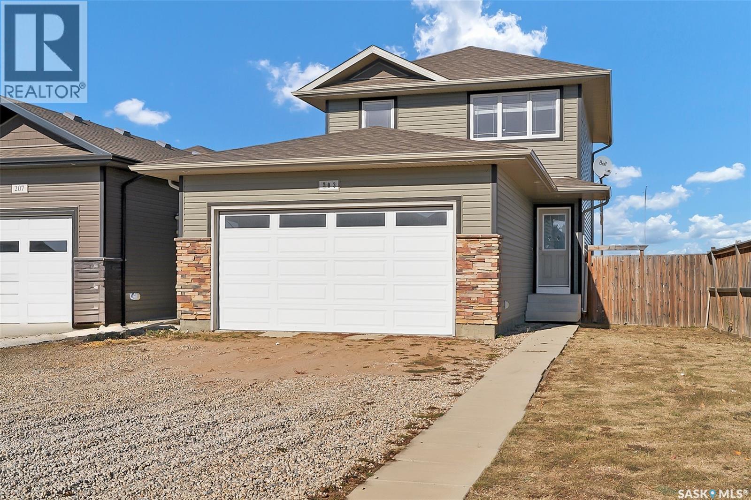- Houseful
- SK
- Saskatoon
- Confederation Park
- 41 Cartier Cres
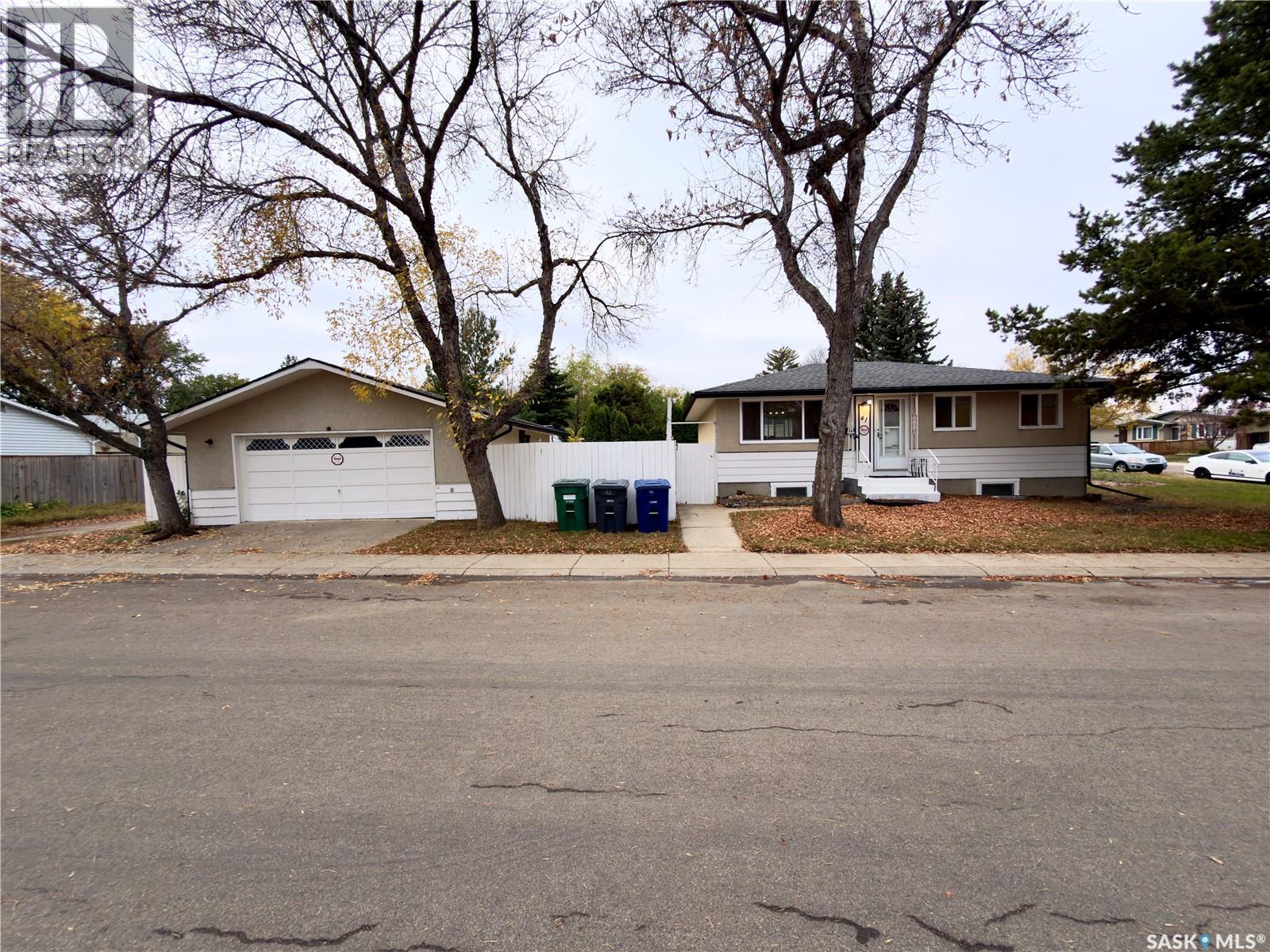
Highlights
Description
- Home value ($/Sqft)$435/Sqft
- Time on Housefulnew 3 hours
- Property typeSingle family
- StyleBungalow
- Neighbourhood
- Year built1972
- Mortgage payment
Welcome to this elegantly renovated 5-bedroom, 2-bathroom family residence, ideally positioned on a quiet corner lot and thoughtfully designed to offer both style and functionality. The main floor features brand new windows, fresh paint, and newer vinyl plank flooring, creating a warm and contemporary living space. The beautifully updated kitchen is equipped with brand new quartz countertops, stainless steel appliances, white cabinetry with modern hardware, a chic tile backsplash, and a double undermount sink overlooking the backyard, along with a built-in cabinet and pantry for added storage. Three generously sized bedrooms and a 4-piece bathroom with a tiled tub surround complete the main level. The fully developed lower level—accessible through a private entry—offers two additional bedrooms, a cozy family room, and a full kitchen, making it ideal for multi-generational living or potential suite use. Outdoors, enjoy a private patio surrounded by mature evergreens, underground sprinklers, a 24x24 insulated and drywalled double garage with a workbench and electric heater, plus two storage sheds. Located close to schools, parks, public transit, and major amenities, this move-in-ready home offers exceptional comfort, flexibility, and investment potential. Buyers and their Realtors® to verify all measurements. 3D Virtual Tour attached. As per the Seller’s direction, all offers will be presented on 10/17/2025 7:00PM. (id:63267)
Home overview
- Cooling Central air conditioning
- Heat source Natural gas
- Heat type Forced air
- # total stories 1
- Fencing Fence
- Has garage (y/n) Yes
- # full baths 2
- # total bathrooms 2.0
- # of above grade bedrooms 5
- Subdivision Confederation park
- Lot desc Lawn, underground sprinkler
- Lot size (acres) 0.0
- Building size 850
- Listing # Sk020707
- Property sub type Single family residence
- Status Active
- Laundry 0m X NaNm
Level: Basement - Family room 6.325m X 2.997m
Level: Basement - Bedroom 3.2m X 2.337m
Level: Basement - Bathroom (# of pieces - 4) 0m X NaNm
Level: Basement - Kitchen 2.946m X 1.626m
Level: Basement - Bedroom 3.708m X 2.997m
Level: Basement - Living room 4.699m X 3.531m
Level: Main - Bedroom 3.531m X 2.21m
Level: Main - Kitchen / dining room 3.759m X 3.581m
Level: Main - Bedroom 3.683m X 2.743m
Level: Main - Bedroom 3.404m X 2.286m
Level: Main - Bathroom (# of pieces - 4) 0m X NaNm
Level: Main
- Listing source url Https://www.realtor.ca/real-estate/28983257/41-cartier-crescent-saskatoon-confederation-park
- Listing type identifier Idx

$-986
/ Month

