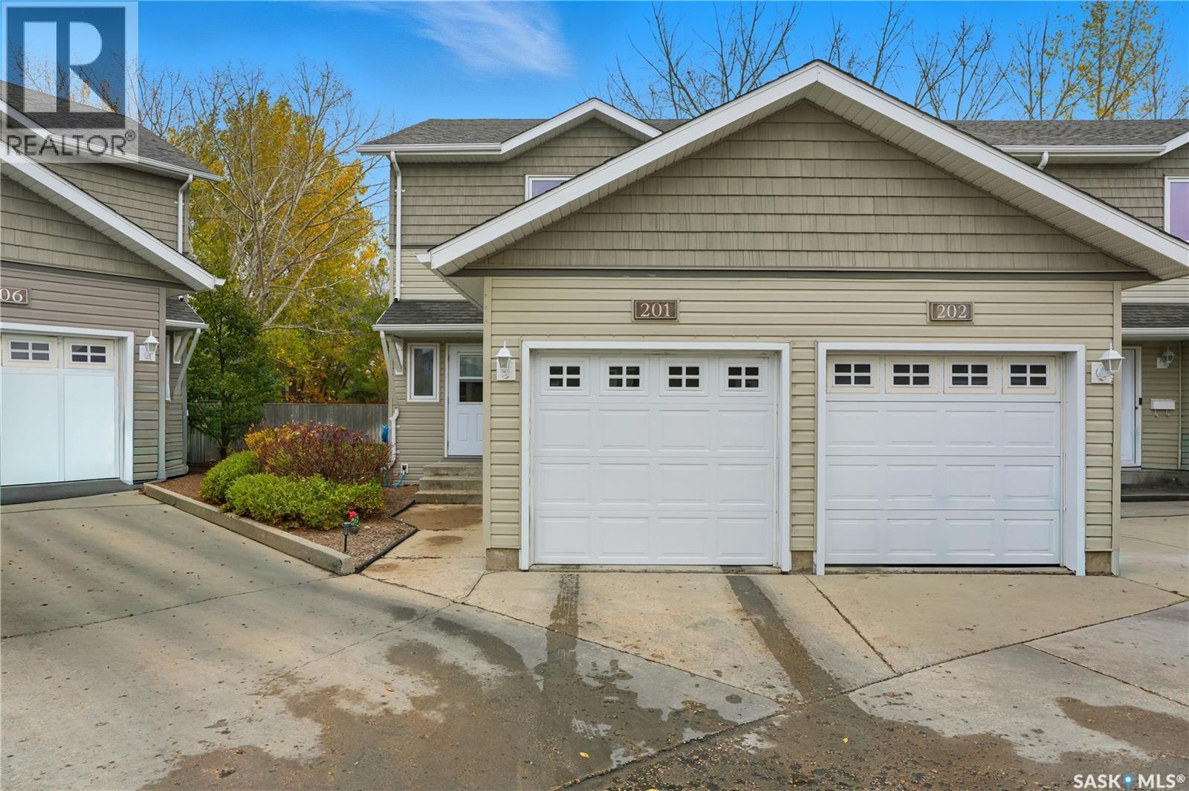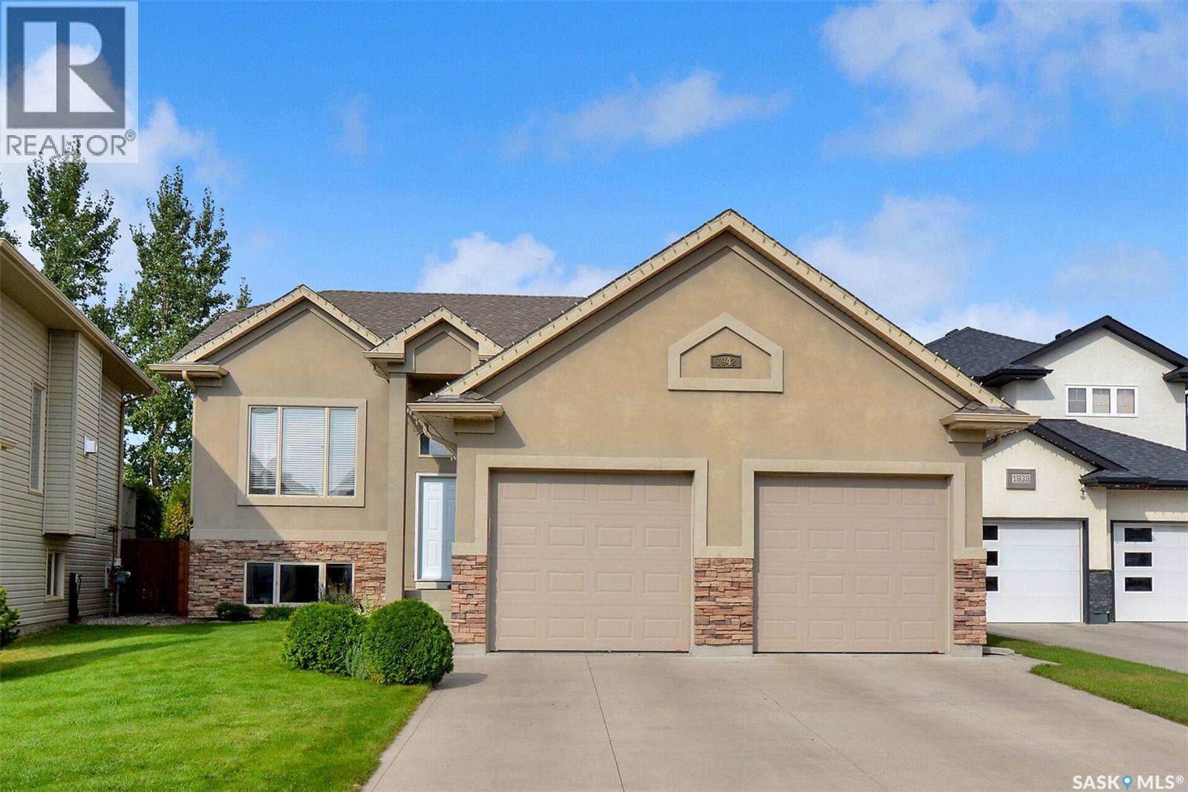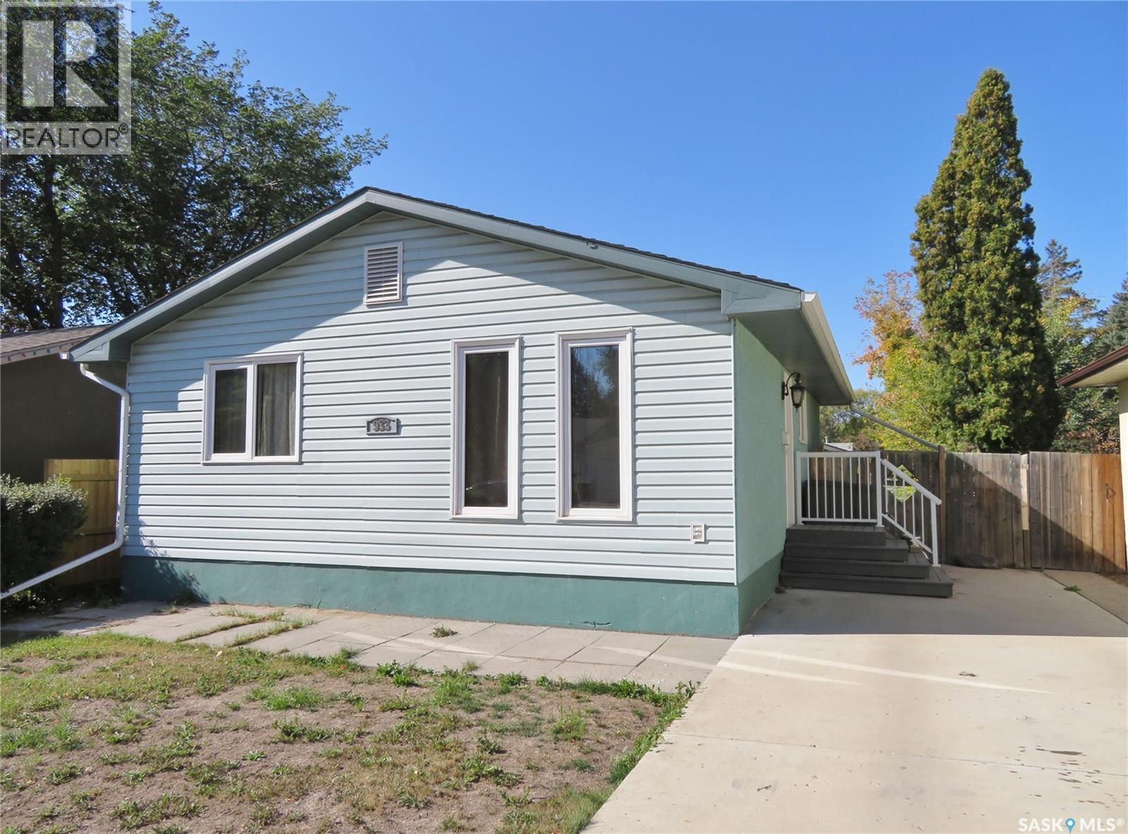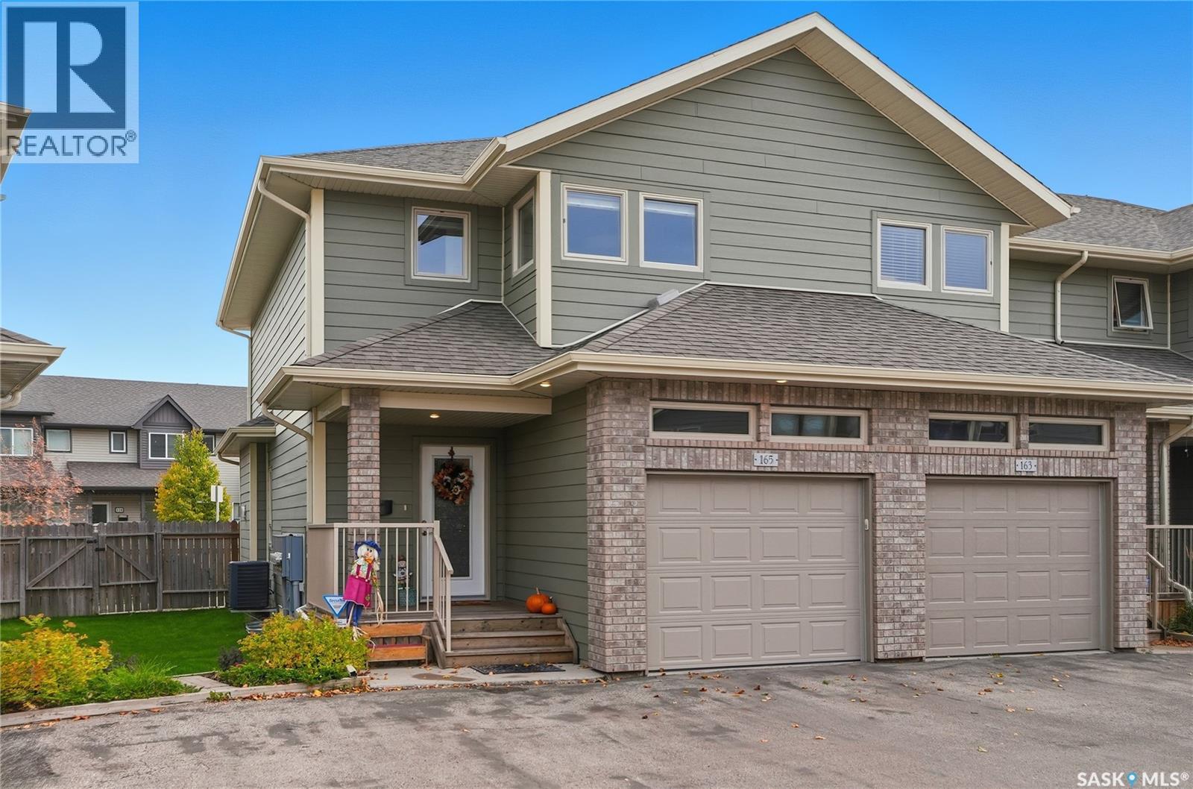- Houseful
- SK
- Saskatoon
- Stonebridge
- 410 Hunter Road Unit 403
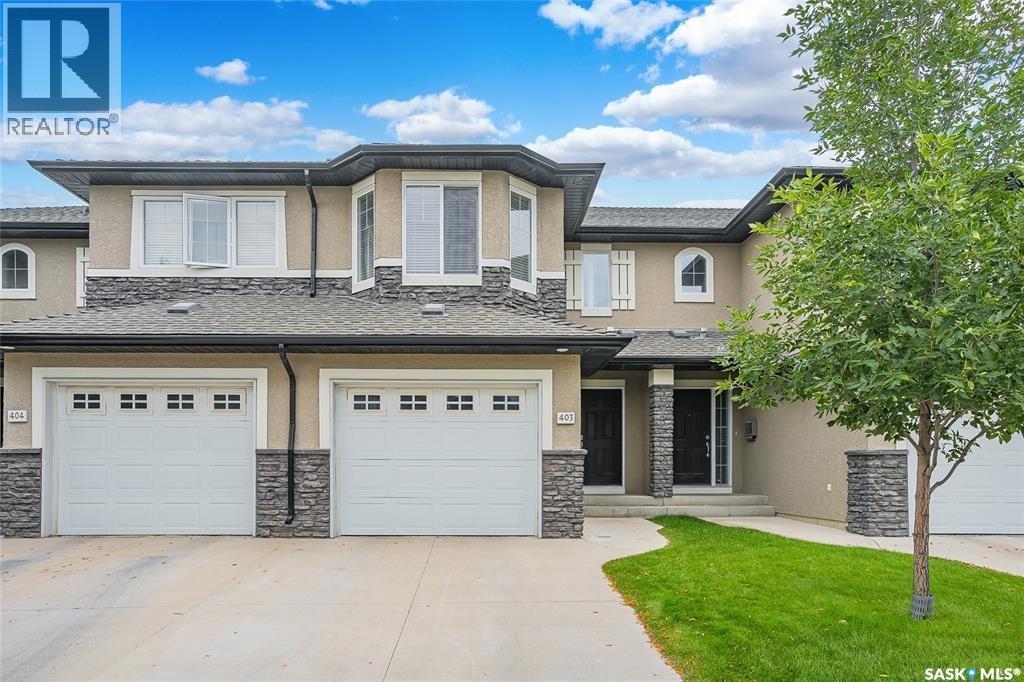
410 Hunter Road Unit 403
410 Hunter Road Unit 403
Highlights
Description
- Home value ($/Sqft)$312/Sqft
- Time on Houseful76 days
- Property typeSingle family
- Neighbourhood
- Year built2011
- Mortgage payment
Welcome to #403 - 410 Hunter Road, a great three bedroom, three bathroom townhouse that offers a perfect blend of modern touches and practical convenience. The heart of this home is the stylish kitchen, boasting a central island, quartz countertops, four stainless steel appliances, modern tile and lighting, and clever built-in cupboard features. The open-concept dining and living room area flows seamlessly to a private patio, ideal for relaxing or entertaining. Upstairs, the master suite is bathed in natural light and features a spacious walk-in closet and a four-piece ensuite. The fully developed basement offers a cozy family room complete with a mini-bar, alongside a convenient three-piece bathroom and laundry area. With a single-car attached garage and a location that can't be beat, this townhouse is perfect for first-time buyers, university students, or those looking to downsize. Enjoy the convenience of being steps from a bus stop, shopping centers, parks, and essential professional services, with downtown and the University of Saskatchewan just a short 10-minute drive away. (id:63267)
Home overview
- Cooling Central air conditioning
- Heat source Natural gas
- Has garage (y/n) Yes
- # full baths 3
- # total bathrooms 3.0
- # of above grade bedrooms 3
- Community features Pets allowed with restrictions
- Subdivision Stonebridge
- Lot desc Lawn
- Lot size (acres) 0.0
- Building size 1280
- Listing # Sk014786
- Property sub type Single family residence
- Status Active
- Bedroom 3.505m X 5.182m
Level: 2nd - Bedroom 2.692m X 3.048m
Level: 2nd - Bedroom 2.692m X 3.48m
Level: 2nd - Bathroom (# of pieces - 4) Measurements not available
Level: 2nd - Laundry 1.6m X 4.369m
Level: Basement - Family room 4.115m X 5.563m
Level: Basement - Living room 3.048m X 4.826m
Level: Main - Bathroom (# of pieces - 2) Measurements not available
Level: Main - Kitchen / dining room 2.743m X 5.283m
Level: Main - Foyer 1.27m X 4.013m
Level: Main
- Listing source url Https://www.realtor.ca/real-estate/28696582/403-410-hunter-road-saskatoon-stonebridge
- Listing type identifier Idx

$-615
/ Month








