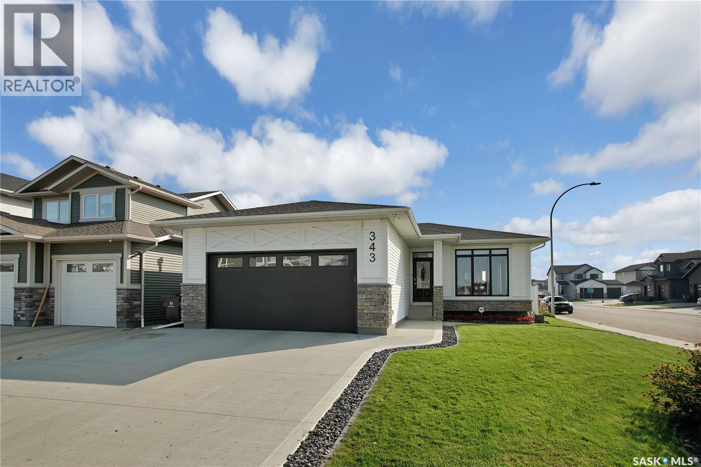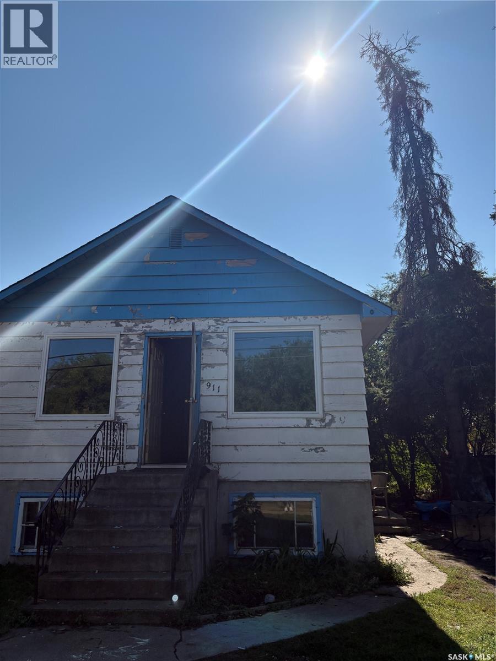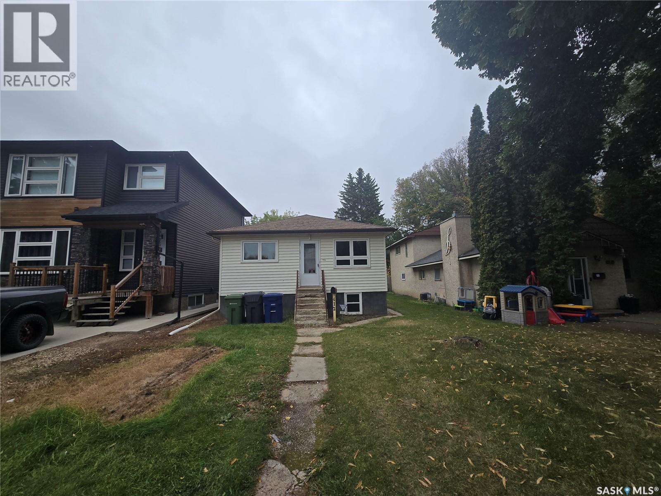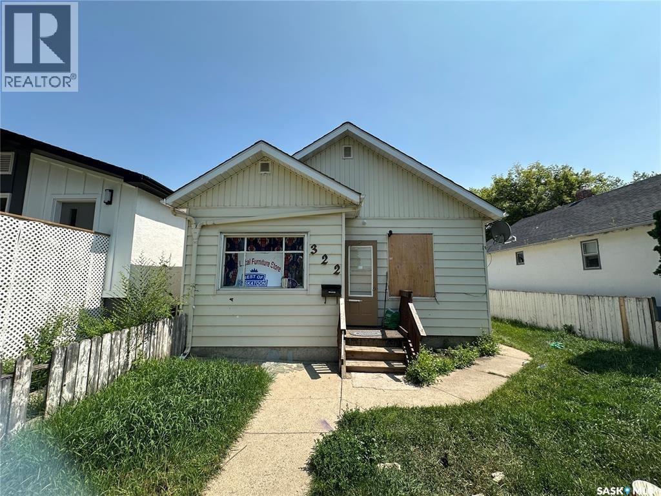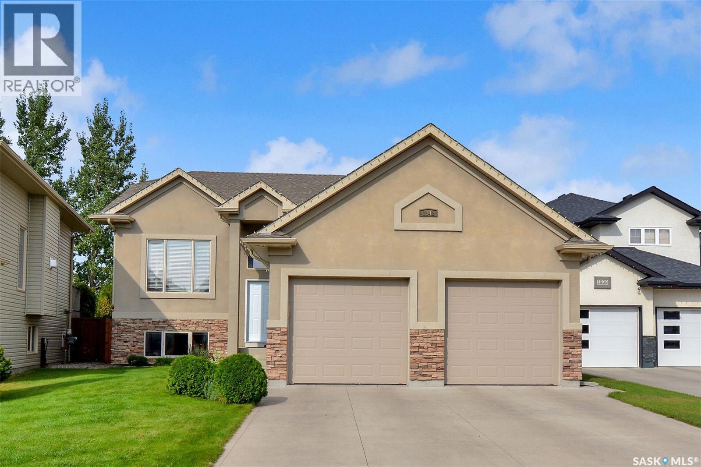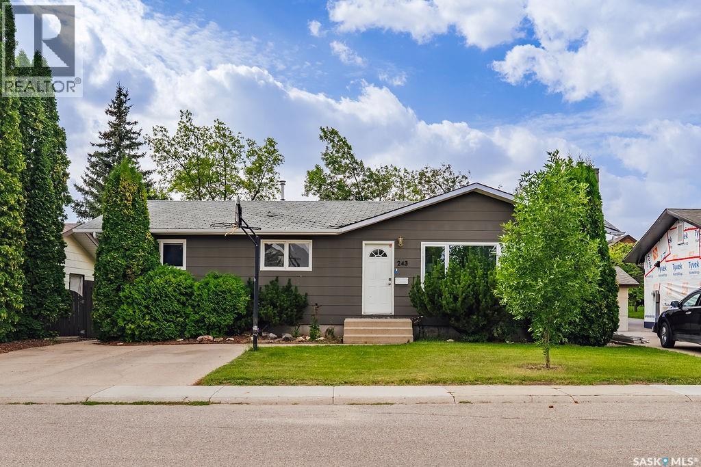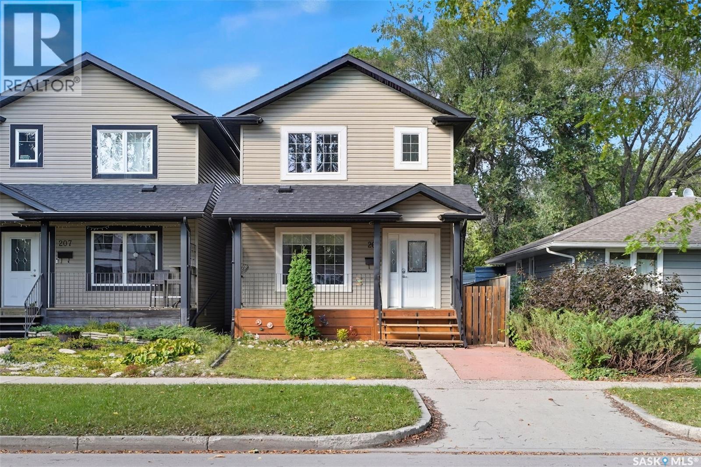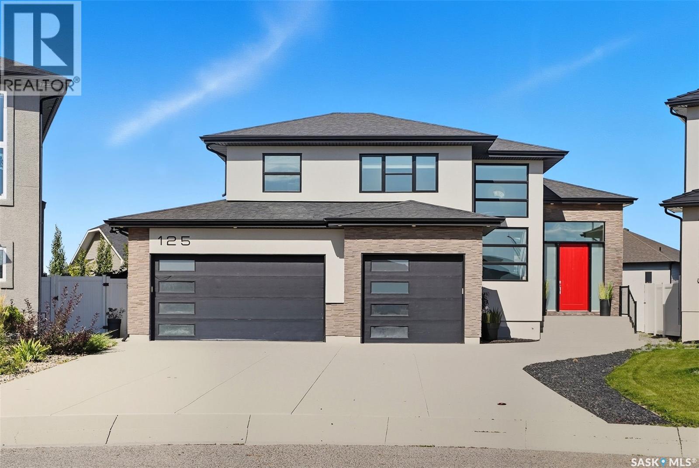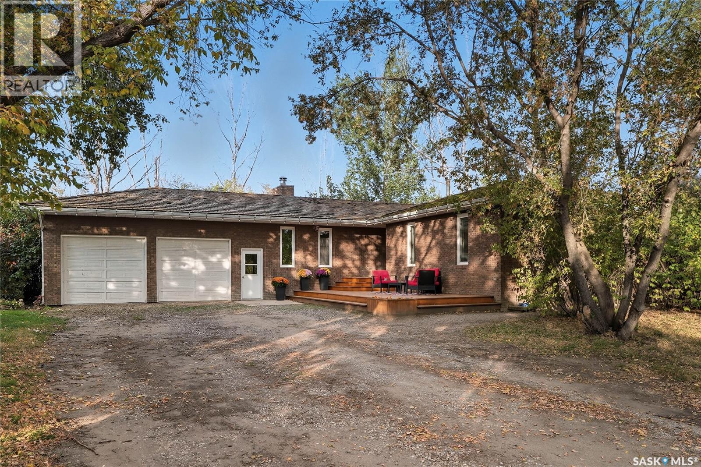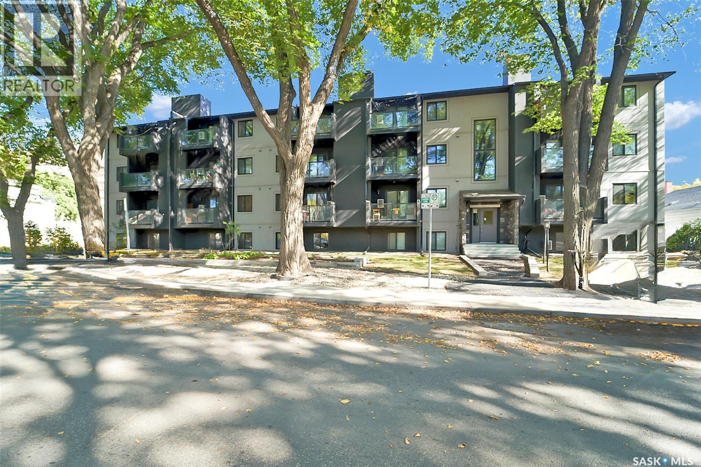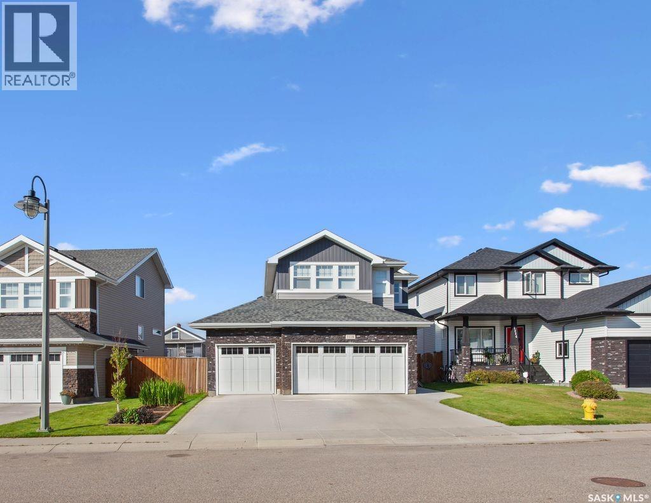- Houseful
- SK
- Saskatoon
- University Heights Suburan Centre
- 410 Keevil Crescent Unit 15
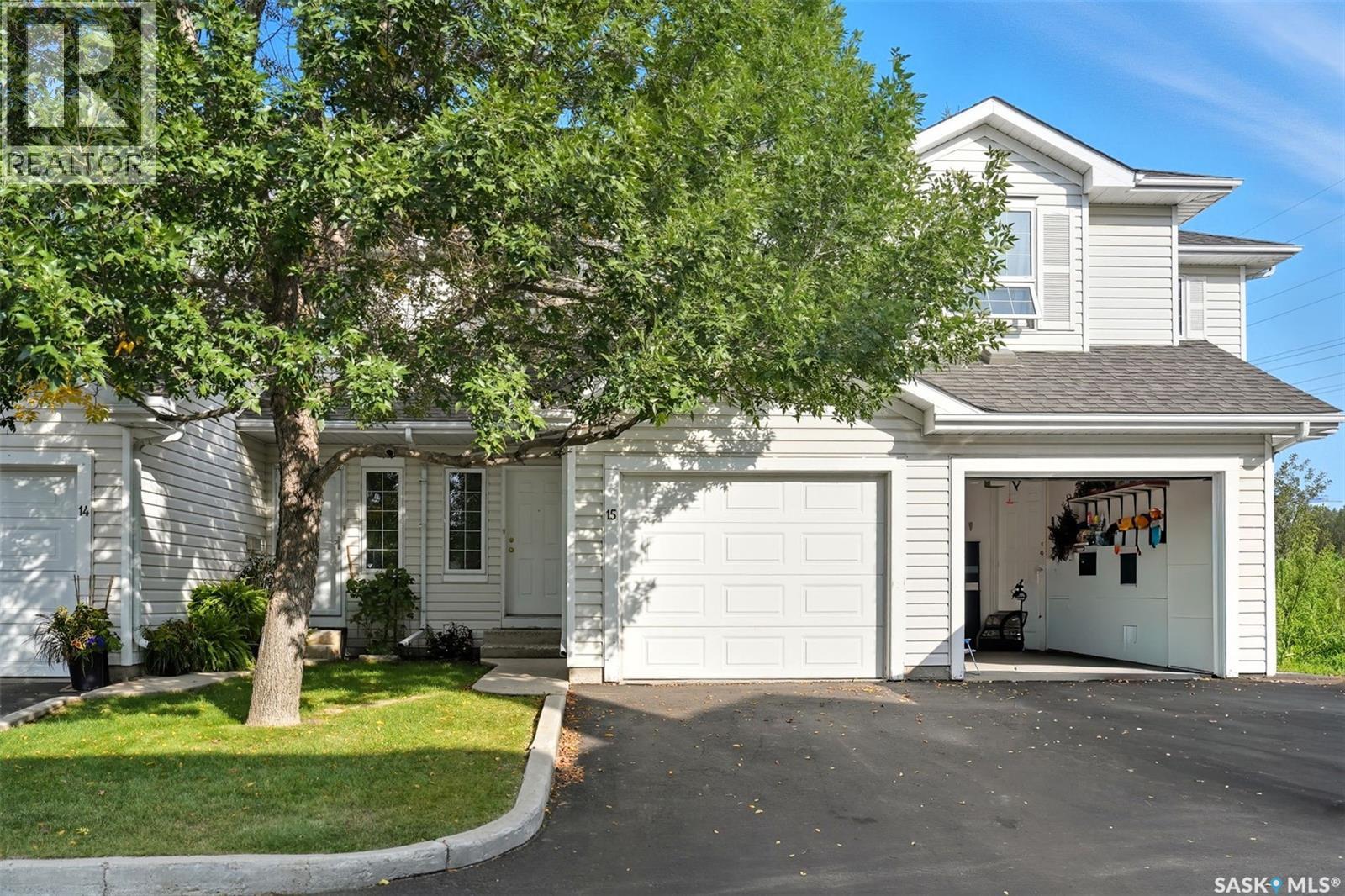
410 Keevil Crescent Unit 15
410 Keevil Crescent Unit 15
Highlights
Description
- Home value ($/Sqft)$253/Sqft
- Time on Housefulnew 6 hours
- Property typeSingle family
- Style2 level
- Neighbourhood
- Year built1999
- Mortgage payment
What a great location! Close to absolutely everything you could possibly need. This bright, open townhouse has 2 large bedrooms and one and a half bath. The main floor is spacious and open with large windows letting in all the natural light. Bright white kitchen cupboards and light flooring make the space look bigger and so clean! The dark flooring in the living/dining room makes a great contrast to the open foyer and kitchen. The dining room has glass sliding doors to the patio and grass area - great for bbq's or relaxing. There is a half bath on the main floor. The second floor has a large primary suite with walk in closet and jack and jill door to the bathroom. The second bedroom is a good size as well with nice big window. The basement is wide open and waiting for your ideas. Man cave? Extra bedrooms? Recreation room? The opportunities are endless. Single car attached garage is insulated for those chilly winter days. This townhouse is close to grocery, medi-clinic, restaurants, gas stations, banks, schools, soccer centre, direct routes to the U of S... anything you need to close by! Don't wait til it's gone, book your showing today! (id:63267)
Home overview
- Cooling Central air conditioning
- Heat source Natural gas
- Heat type Forced air
- # total stories 2
- Has garage (y/n) Yes
- # full baths 2
- # total bathrooms 2.0
- # of above grade bedrooms 2
- Community features Pets allowed with restrictions
- Subdivision Erindale
- Lot desc Lawn, underground sprinkler
- Lot size (acres) 0.0
- Building size 1207
- Listing # Sk018543
- Property sub type Single family residence
- Status Active
- Bedroom 3.353m X 3.353m
Level: 2nd - Bathroom (# of pieces - 4) Level: 2nd
- Primary bedroom 5.486m X 4.877m
Level: 2nd - Other Level: Basement
- Dining room Level: Main
- Kitchen 2.337m X 3.353m
Level: Main - Bathroom (# of pieces - 2) Level: Main
- Living room 2.337m X 2.134m
Level: Main
- Listing source url Https://www.realtor.ca/real-estate/28880954/15-410-keevil-crescent-saskatoon-erindale
- Listing type identifier Idx

$-403
/ Month

