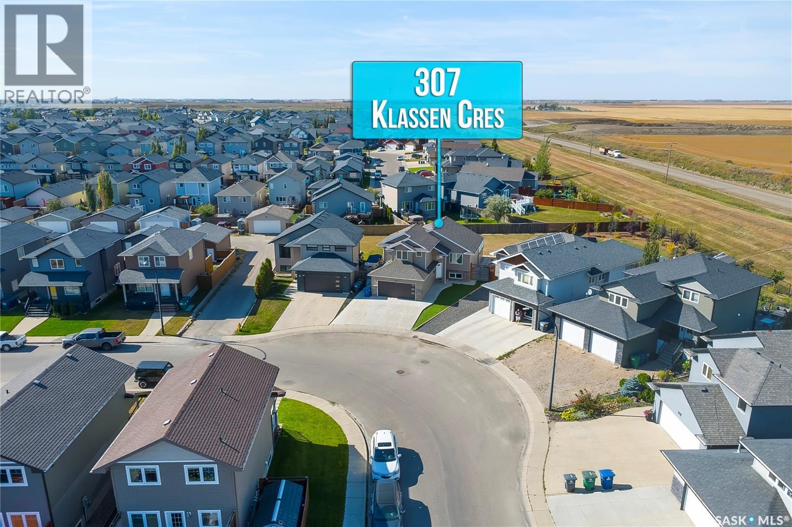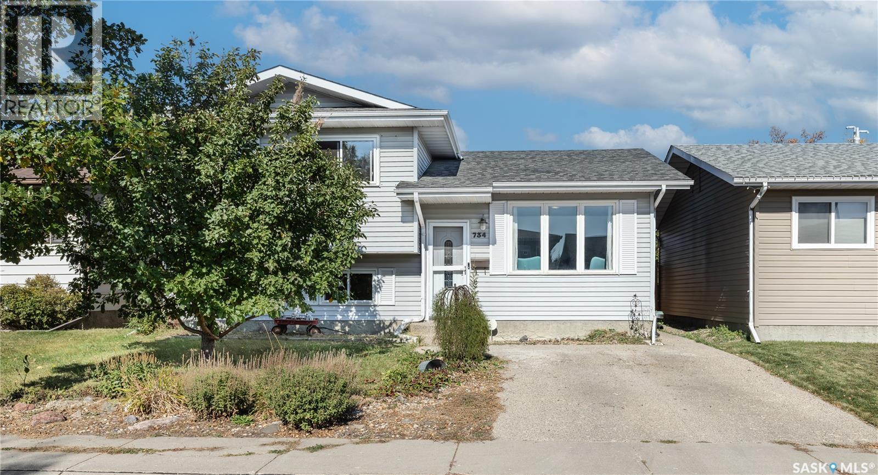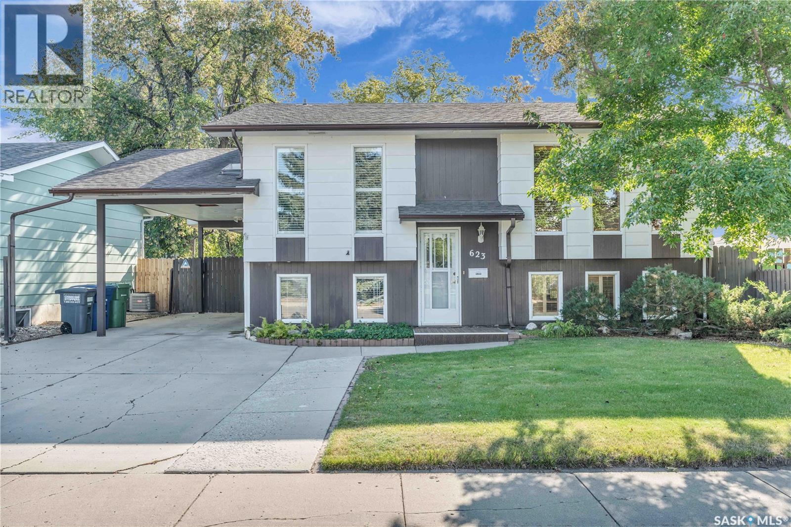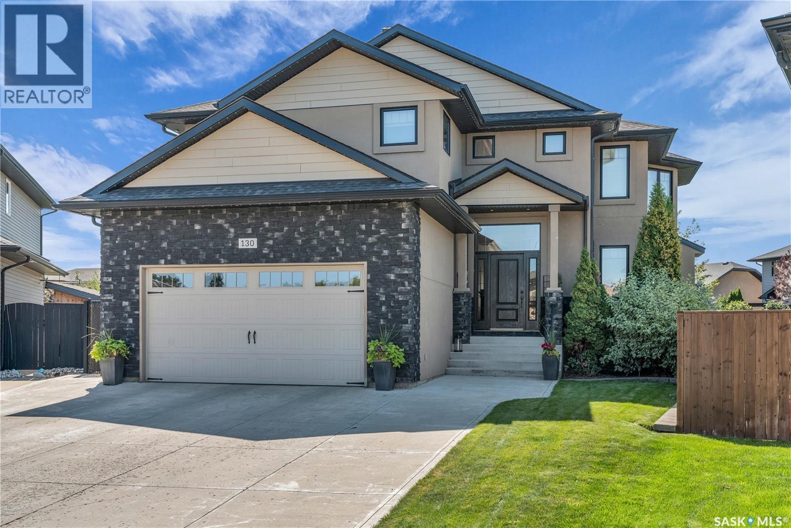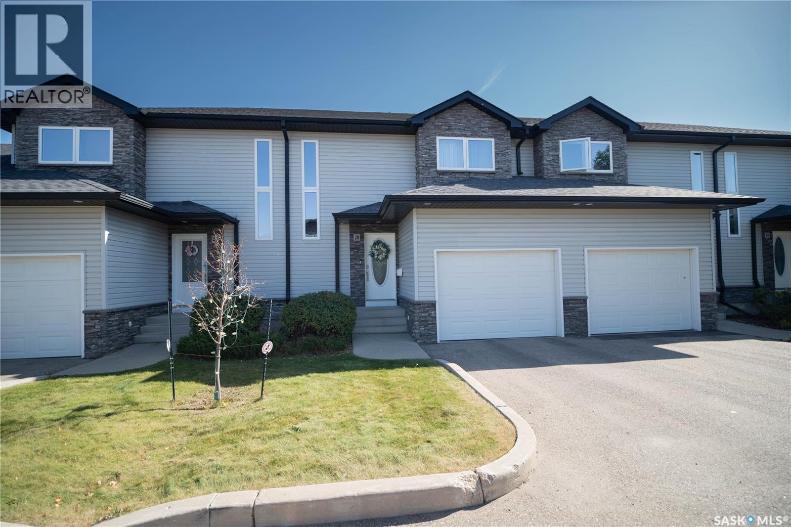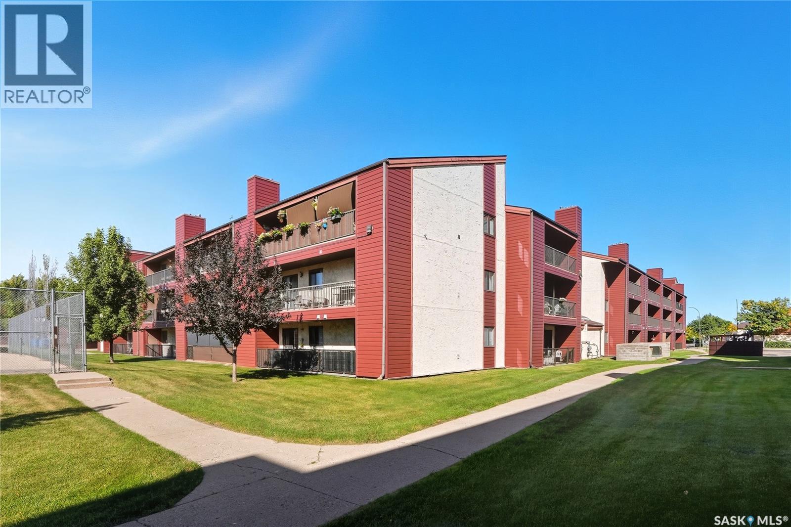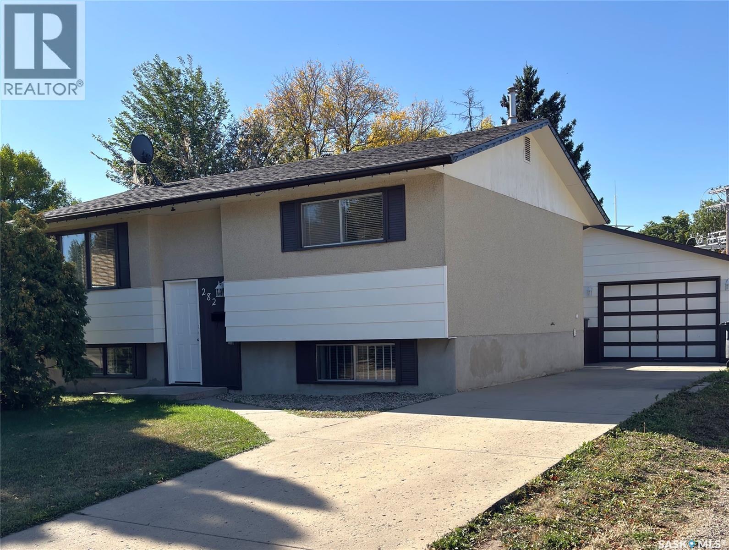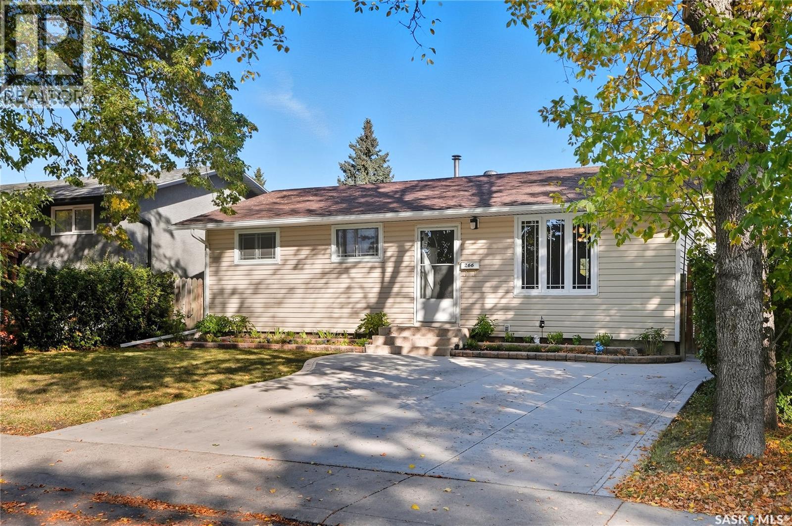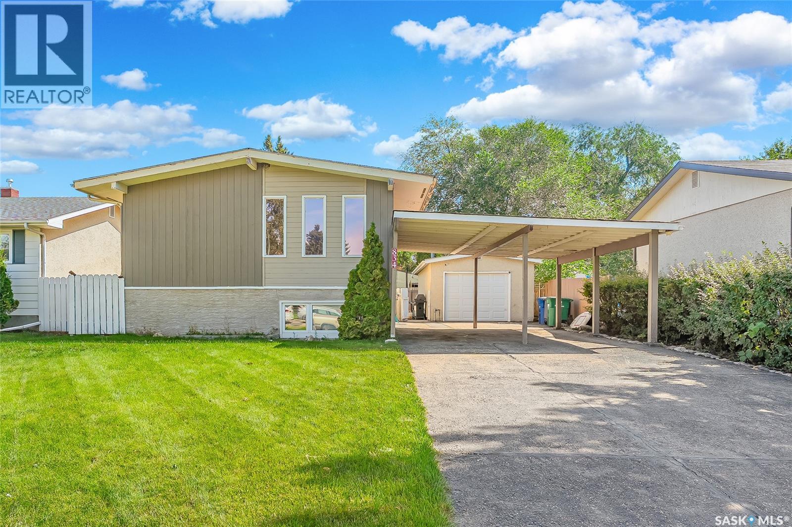- Houseful
- SK
- Saskatoon
- Kensington
- 4127 33rd Street West
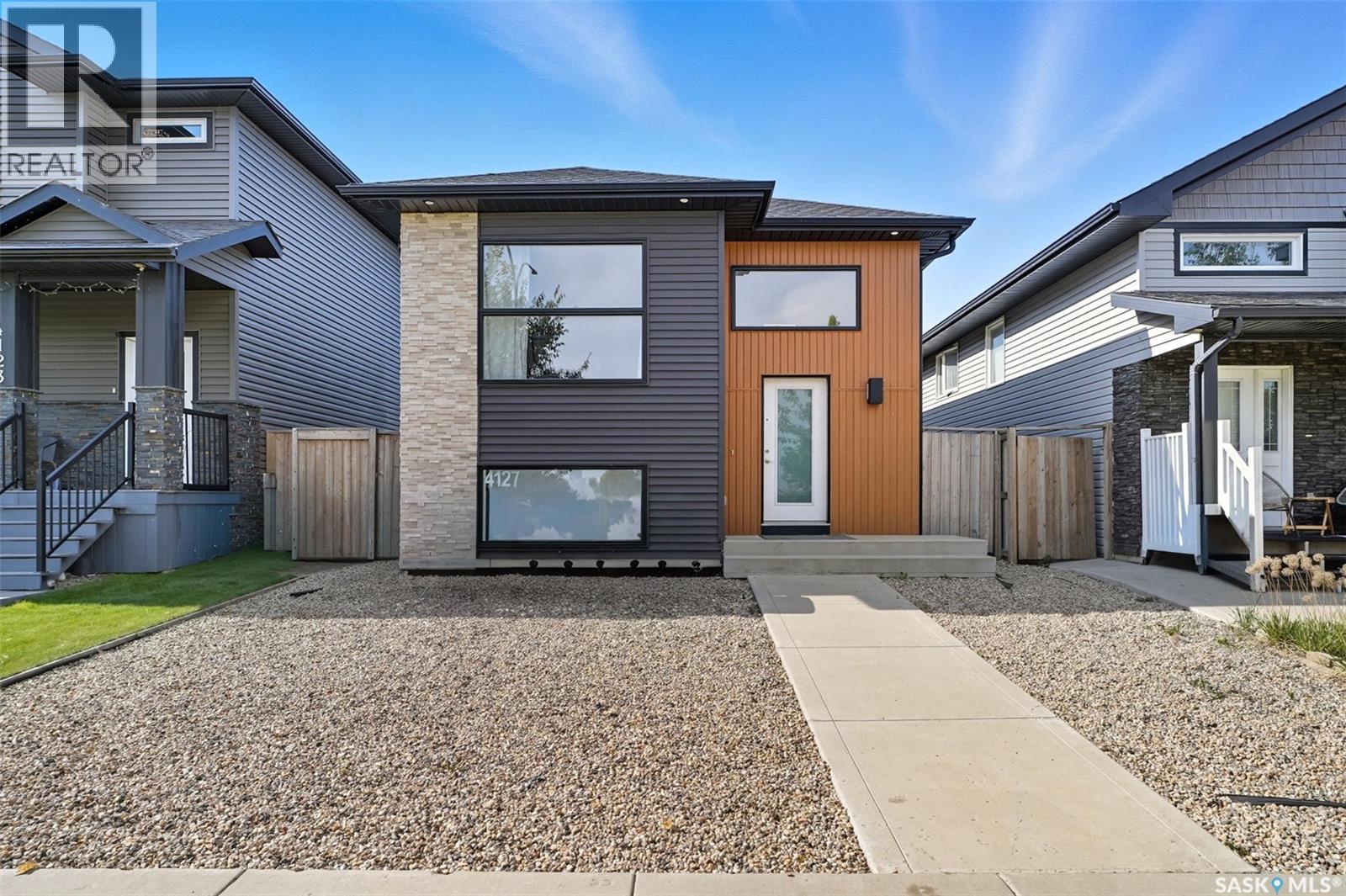
Highlights
Description
- Home value ($/Sqft)$454/Sqft
- Time on Housefulnew 6 hours
- Property typeSingle family
- StyleBi-level
- Neighbourhood
- Year built2015
- Mortgage payment
Welcome to 4127 33rd Street west Bi-level House with SOLAR PANELS which means main floor pays almost no power bill !!! Main Floor features 3 bedrooms, 2 bathrooms including the Primary Bedroom. Downstairs you will also find a family room that belongs to the upper level. Living room with Large windows throughout allowing tons of natural light. Quartz countertops, laminate throughout, ensuite with ceramic tile surround and custom glass shower door & last but not least a Covered Deck Completes the Owner's Side. Basement incorporates 2 Bedroom Legal Suite with a great layout, large windows & same finishings as upper level. The basement suite has a separate entrance with completely enclosed private concrete patio, mudroom with a locking door. Backyard comes fully Landscaped with almost no Maintenance during Summers. Plus the Revenue Generating Potential this Property Offers is absolutely incomparable generating almost $3,000/month Currently Running as an AirBnb . Move-in Ready Property offering the best of features one dream about. Call Your Favourite Realtor Today to book a Viewing. As per the Seller’s direction, all offers will be presented on 10/01/2025 2:00PM. (id:63267)
Home overview
- Cooling Central air conditioning
- Heat source Natural gas
- Heat type Forced air
- Fencing Fence
- Has garage (y/n) Yes
- # full baths 3
- # total bathrooms 3.0
- # of above grade bedrooms 5
- Subdivision Kensington
- Directions 2142306
- Lot desc Lawn, garden area
- Lot dimensions 3739
- Lot size (acres) 0.08785244
- Building size 1100
- Listing # Sk019476
- Property sub type Single family residence
- Status Active
- Kitchen / dining room 3.658m X 2.591m
Level: Basement - Family room 4.496m X 3.353m
Level: Basement - Living room 3.505m X 3.708m
Level: Basement - Bathroom (# of pieces - 4) 0m X NaNm
Level: Basement - Bedroom 3.048m X 2.794m
Level: Basement - Bedroom 3.099m X 3.251m
Level: Basement - Kitchen 3.048m X 3.175m
Level: Main - Primary bedroom 3.353m X 3.81m
Level: Main - Living room 3.962m X 3.658m
Level: Main - Dining room 3.251m X 4.216m
Level: Main - Bathroom (# of pieces - 4) 0m X NaNm
Level: Main - Bedroom 3.048m X 2.896m
Level: Main - Bedroom 3.099m X 2.896m
Level: Main - Ensuite bathroom (# of pieces - 3) 0m X NaNm
Level: Main
- Listing source url Https://www.realtor.ca/real-estate/28920612/4127-33rd-street-w-saskatoon-kensington
- Listing type identifier Idx

$-1,333
/ Month

