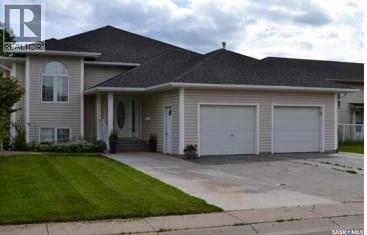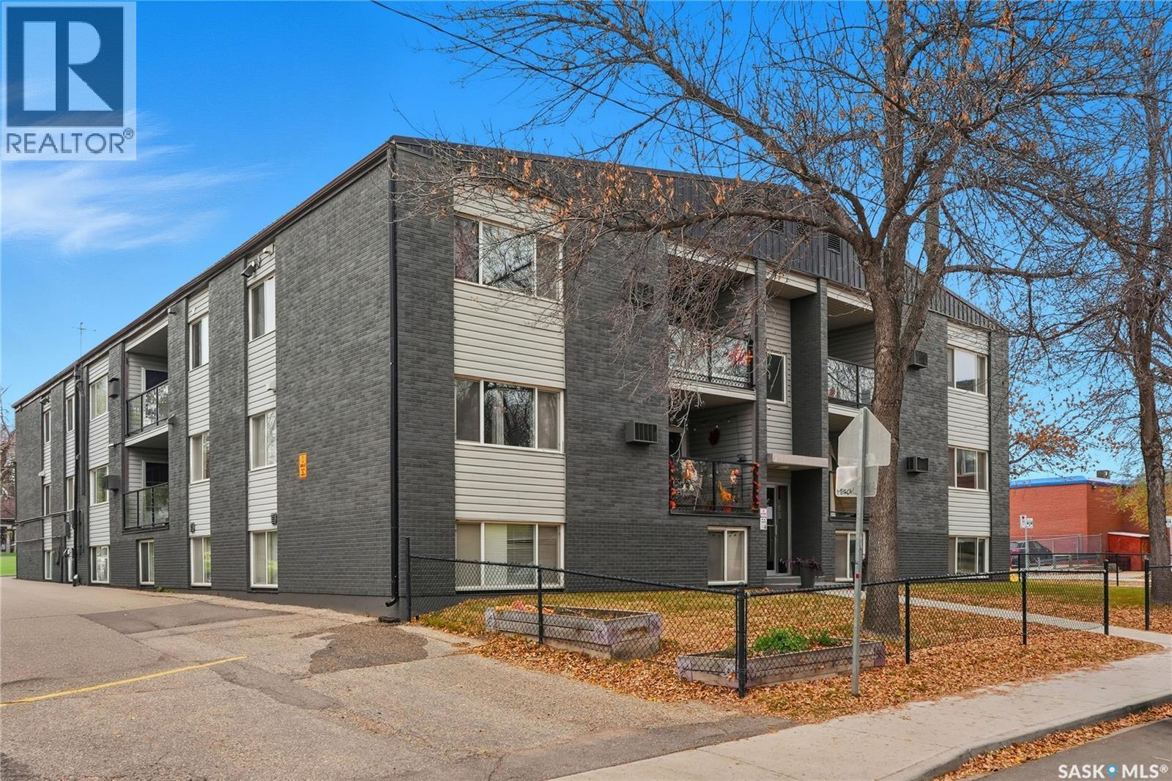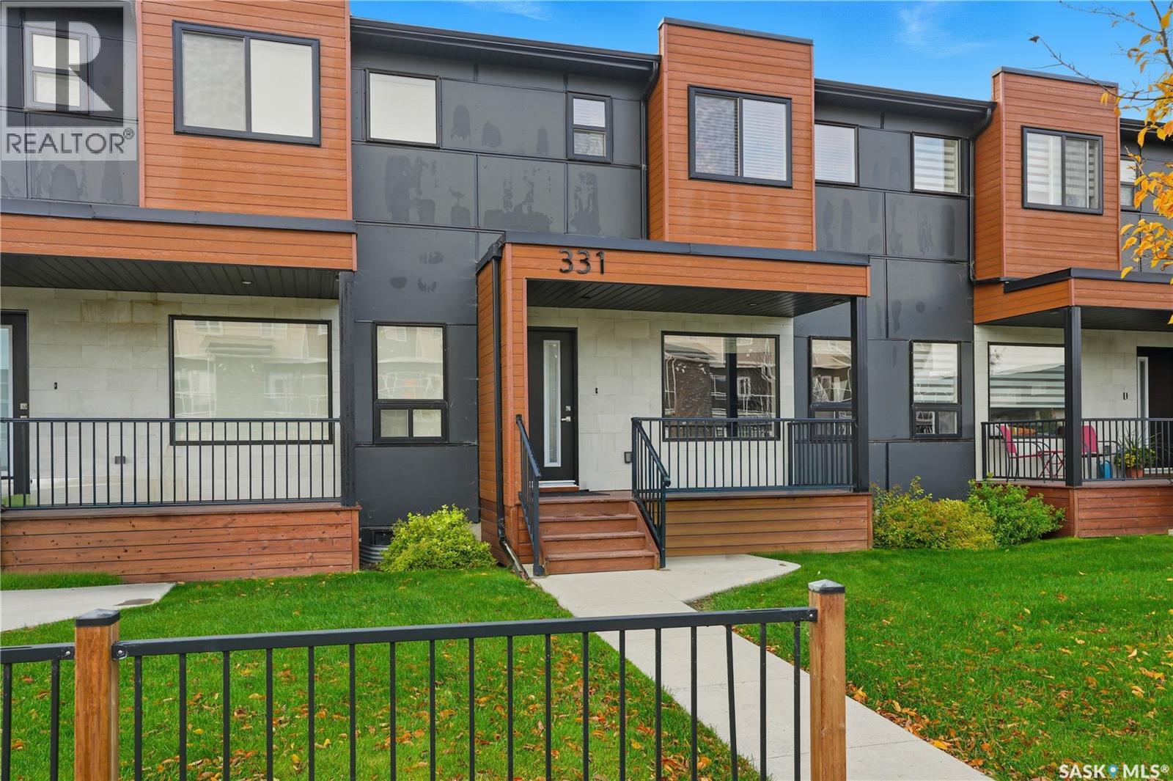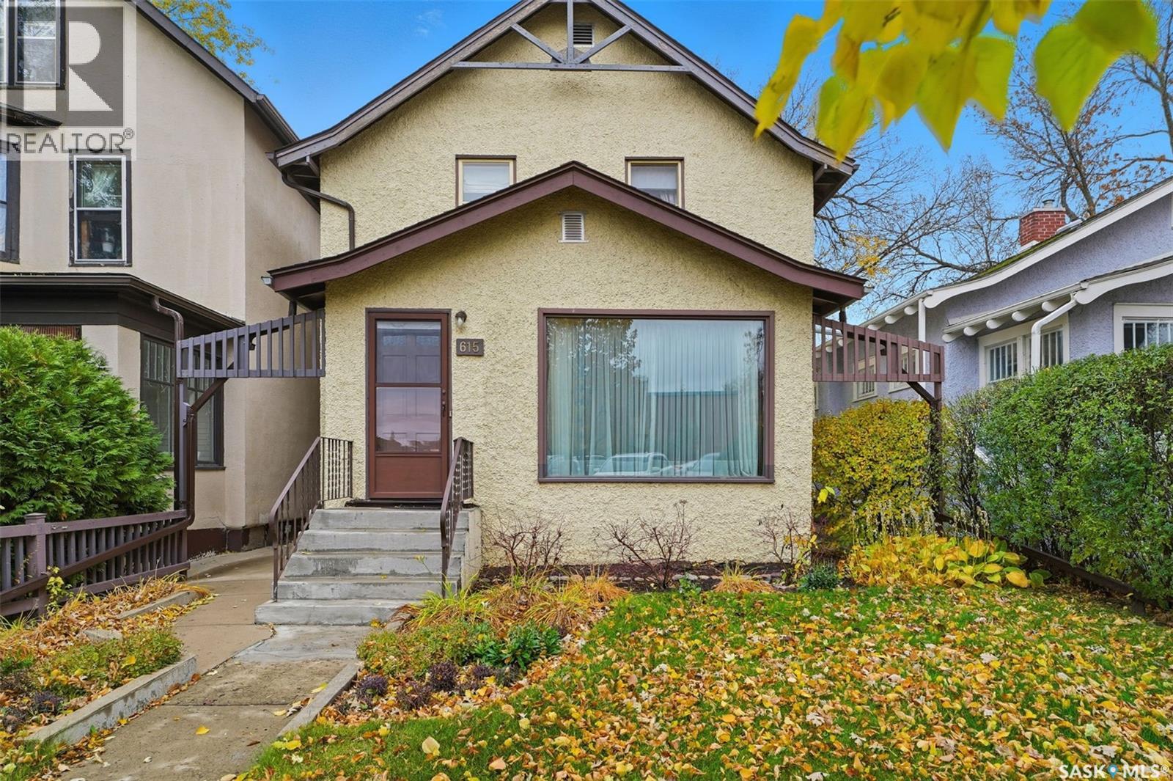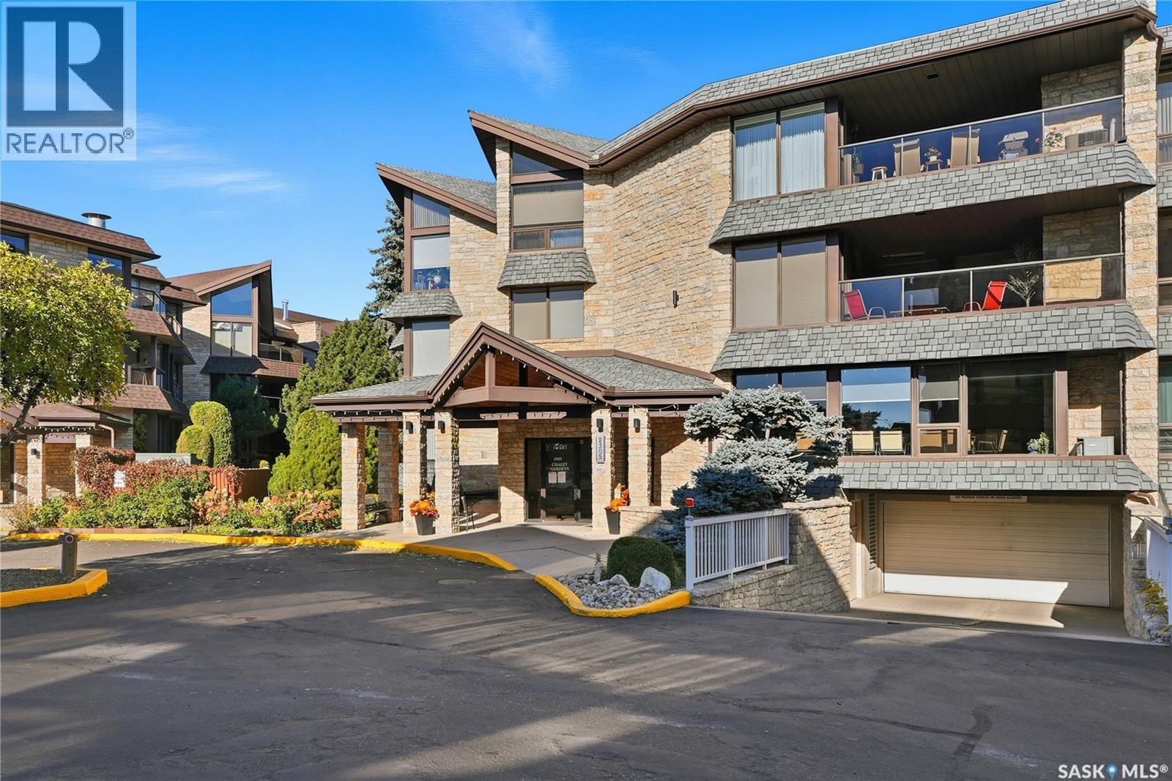- Houseful
- SK
- Saskatoon
- Stonebridge
- 415 Lynd Crescent Unit 301
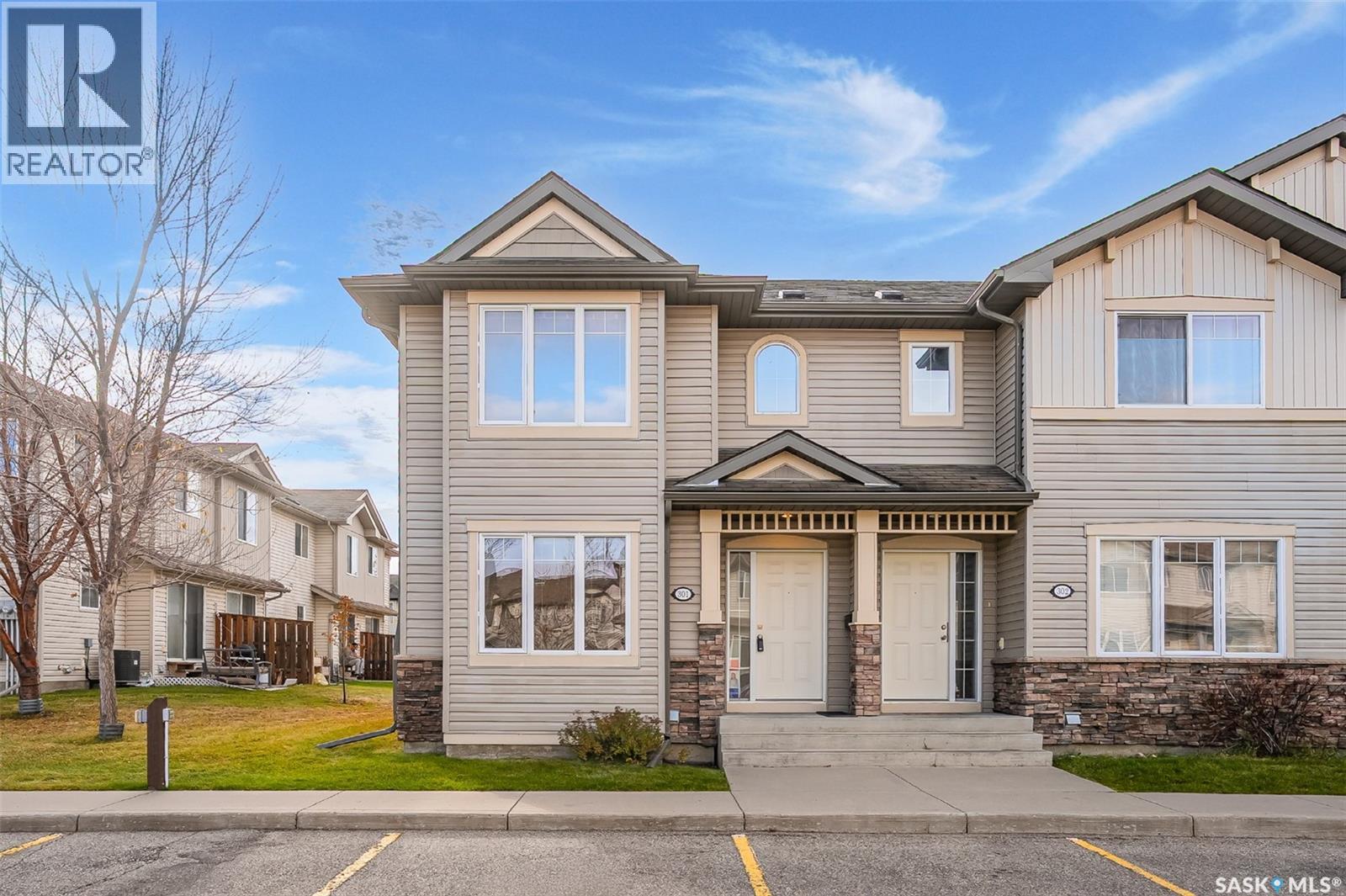
415 Lynd Crescent Unit 301
415 Lynd Crescent Unit 301
Highlights
Description
- Home value ($/Sqft)$280/Sqft
- Time on Housefulnew 4 hours
- Property typeSingle family
- Style2 level
- Neighbourhood
- Year built2008
- Mortgage payment
Welcome to the Bordeaux complex in Stonebridge! This fully developed corner-unit townhouse offers 3 bedrooms, 2 surface parking stalls, and a bright, spacious layout. The main floor has been freshly painted with a large living room off the front entrance, perfect for entertaining or relaxing. The kitchen is well-appointed with maple cabinetry, granite countertops, a pantry, and all appliances included. Just off the kitchen, the dining area provides plenty of room for family meals and offers direct access to the patio doors. Upstairs, you’ll find 3 comfortable bedrooms with new carpet and a full bathroom. The fully finished basement adds even more living space with a cozy family room, laundry area, and plenty of storage. Located in the heart of Stonebridge, you’ll enjoy unmatched convenience with quick access to Stonegate Shopping Centre (Walmart, restaurants, services, and more), nearby Market Mall, and numerous parks such as Blair Nelson Park and Howard Harding Park—perfect for outdoor activities and family fun. Stonebridge also offers excellent schools, playgrounds, walking paths, and easy access to public transit, making this a fantastic family-friendly neighborhood. This pet-friendly complex allows a pet that does exceed 40lbs. (id:63267)
Home overview
- Heat source Natural gas
- Heat type Forced air
- # total stories 2
- # full baths 2
- # total bathrooms 2.0
- # of above grade bedrooms 3
- Community features Pets allowed with restrictions
- Subdivision Stonebridge
- Directions 1394743
- Lot size (acres) 0.0
- Building size 1144
- Listing # Sk021454
- Property sub type Single family residence
- Status Active
- Bedroom 2.743m X 2.896m
Level: 2nd - Bathroom (# of pieces - 4) Measurements not available
Level: 2nd - Primary bedroom 3.353m X 3.658m
Level: 2nd - Bedroom 2.591m X 2.667m
Level: 2nd - Laundry Measurements not available
Level: Basement - Family room 3.962m X 4.267m
Level: Basement - Kitchen 2.819m X 2.946m
Level: Main - Bathroom (# of pieces - 2) Measurements not available
Level: Main - Living room 3.962m X 3.658m
Level: Main
- Listing source url Https://www.realtor.ca/real-estate/29018530/301-415-lynd-crescent-saskatoon-stonebridge
- Listing type identifier Idx

$-432
/ Month

