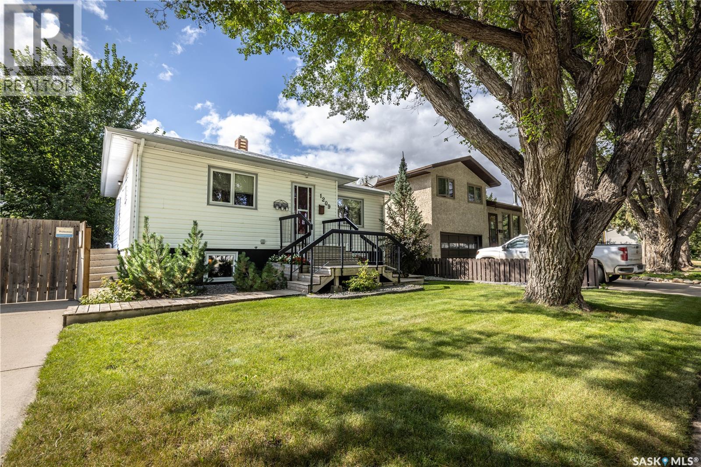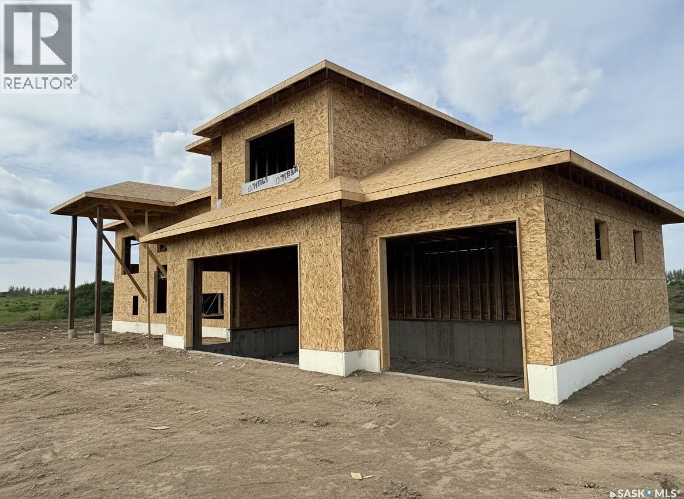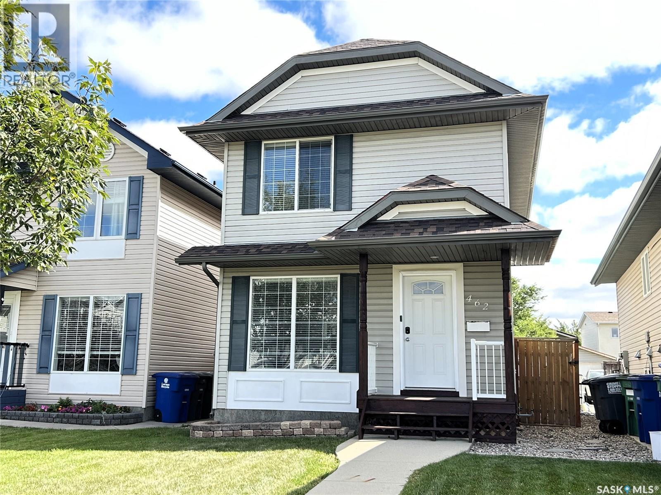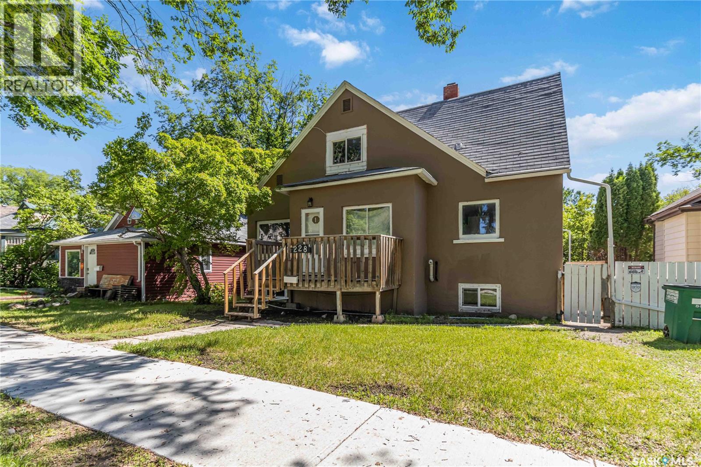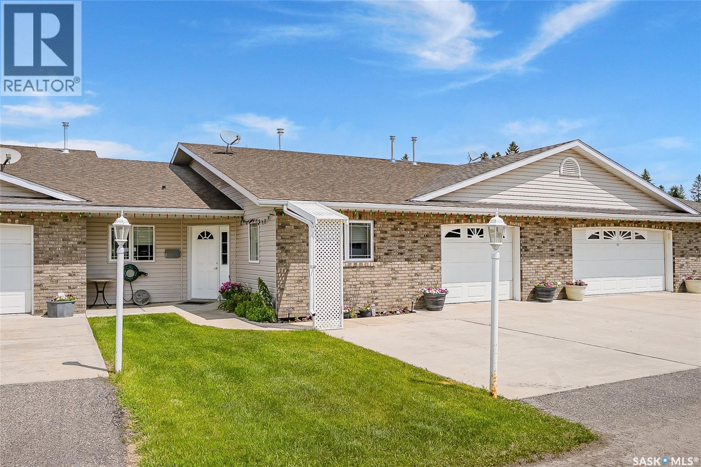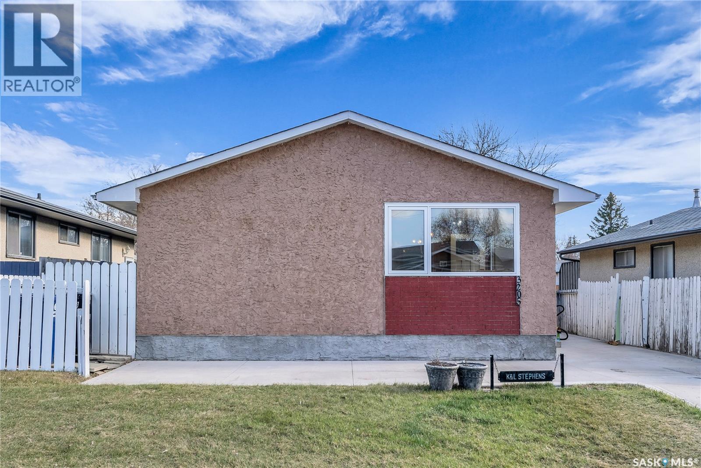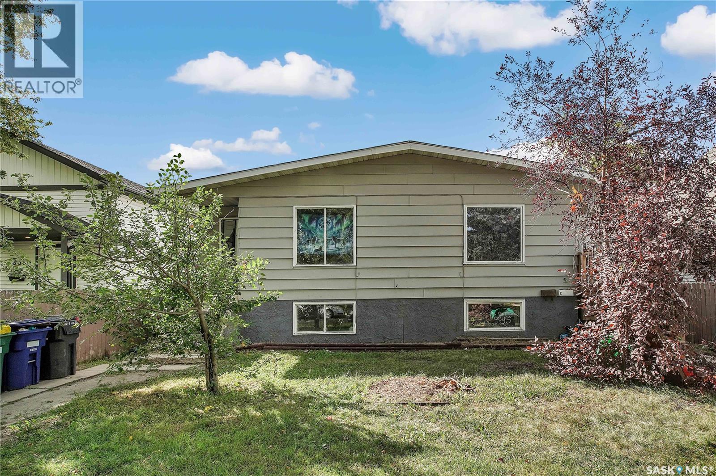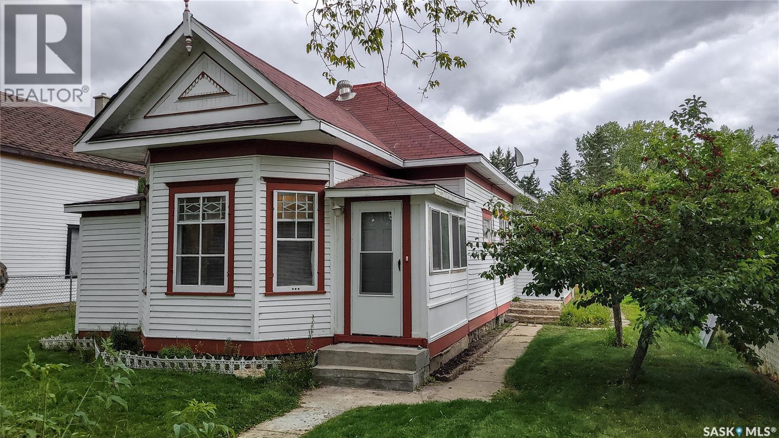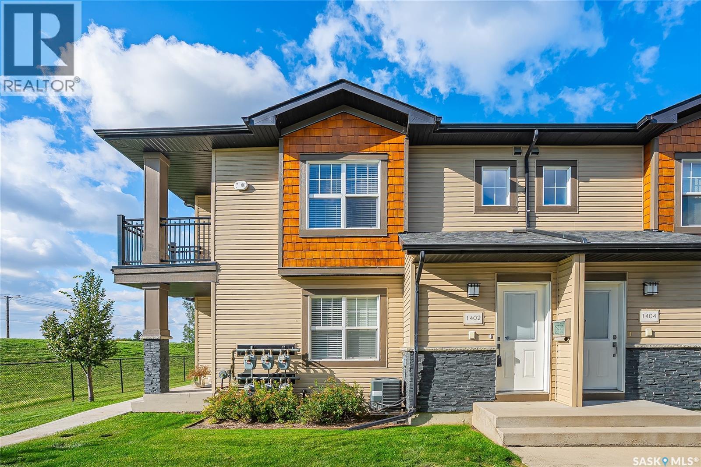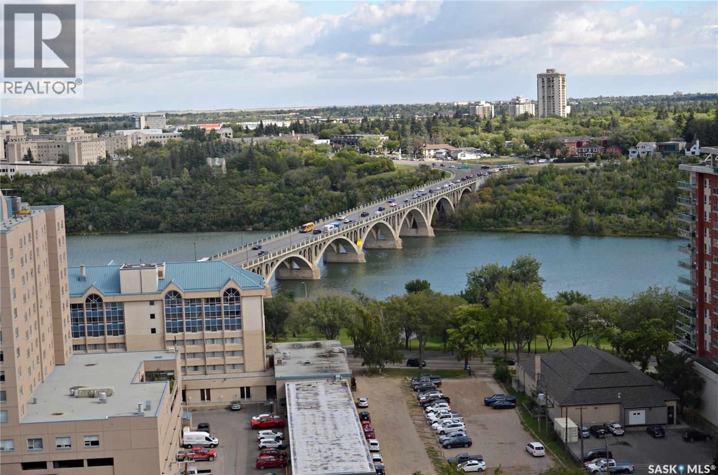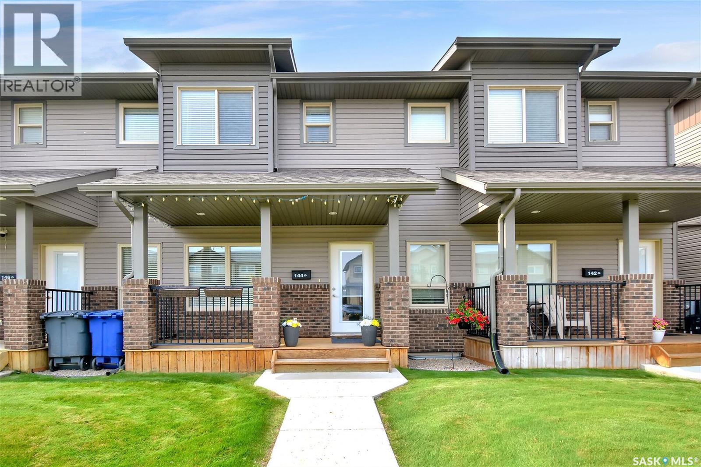- Houseful
- SK
- Saskatoon
- Silverwood Heights
- 415 Neusch Cres
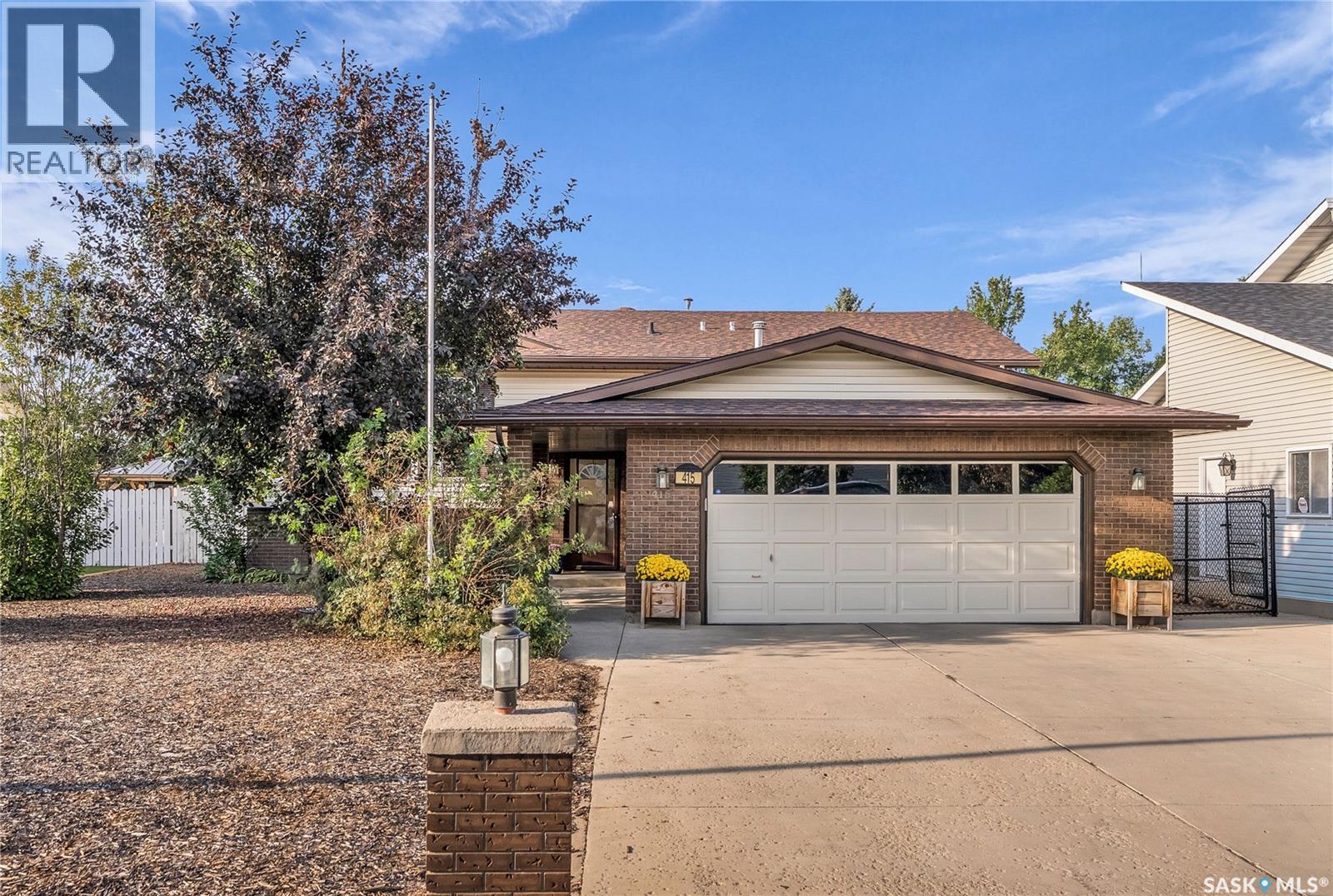
Highlights
Description
- Home value ($/Sqft)$434/Sqft
- Time on Housefulnew 3 days
- Property typeSingle family
- StyleBi-level
- Neighbourhood
- Year built1986
- Mortgage payment
Great location for this original owner home backing directly onto Silverwood Golf Course. The main floor features a spacious living room, dining room and a large kitchen with plenty of cabinet space. A door off the kitchen opens up to a deck with expansive views of the manicured golf course. There are 3 bedrooms on the main level and 2 bathrooms. The basement has a huge family room and a den off to the side. An additional bedroom is located in the basement along with a 3 piece bathroom and laundry area. The attached garage is heated and there is a big foyer when entering the home. Located in a sought after location close to schools, northend industrial and amenities. Rare opportunity to live on the green-where everyday feels like a getaway! As per the Seller’s direction, all offers will be presented on 09/05/2025 12:00PM. (id:63267)
Home overview
- Cooling Central air conditioning
- Heat source Natural gas
- Heat type Forced air
- Has garage (y/n) Yes
- # full baths 3
- # total bathrooms 3.0
- # of above grade bedrooms 4
- Subdivision Silverwood heights
- Lot desc Lawn
- Lot dimensions 8597
- Lot size (acres) 0.20199718
- Building size 1358
- Listing # Sk017181
- Property sub type Single family residence
- Status Active
- Bedroom 3.835m X 3.48m
Level: Basement - Bathroom (# of pieces - 3) Measurements not available
Level: Basement - Bathroom (# of pieces - 3) Measurements not available
Level: Basement - Laundry Measurements not available
Level: Basement - Family room 7.798m X 6.198m
Level: Basement - Den 3.785m X 2.489m
Level: Basement - Dining room 4.039m X 2.667m
Level: Main - Bedroom 3.023m X 3.2m
Level: Main - Living room 5.105m X 4.064m
Level: Main - Kitchen 5.105m X 3.124m
Level: Main - Primary bedroom 4.039m X 3.835m
Level: Main - Dining nook Measurements not available X 2.438m
Level: Main - Bedroom 3.251m X 2.692m
Level: Main - Bathroom (# of pieces - 4) Measurements not available
Level: Main
- Listing source url Https://www.realtor.ca/real-estate/28800759/415-neusch-crescent-saskatoon-silverwood-heights
- Listing type identifier Idx

$-1,573
/ Month

