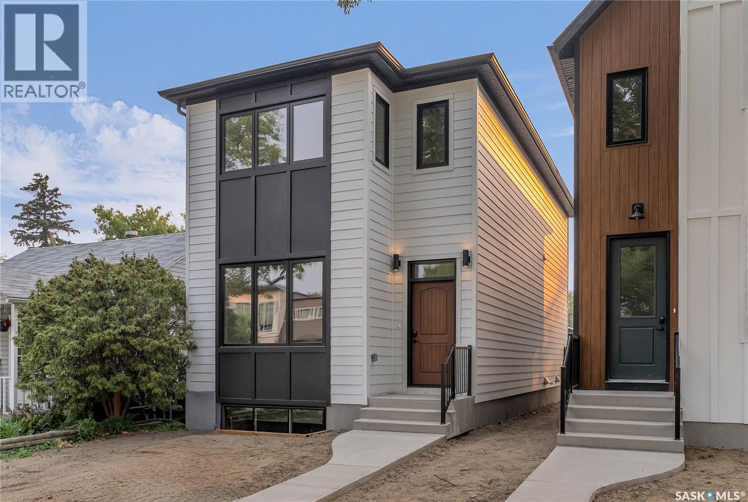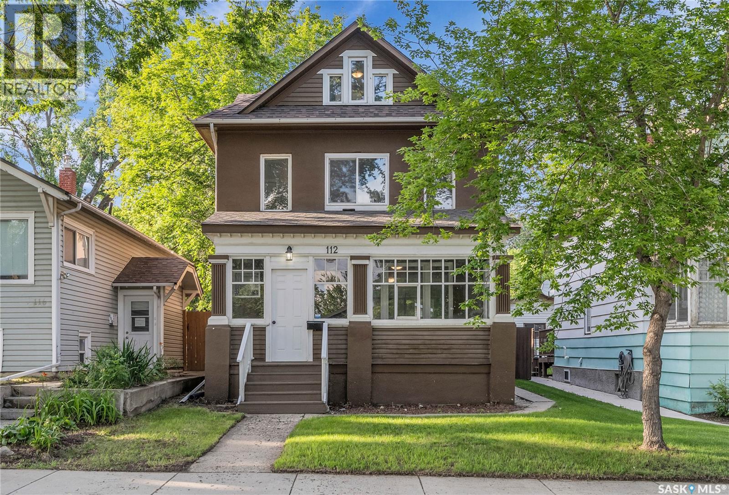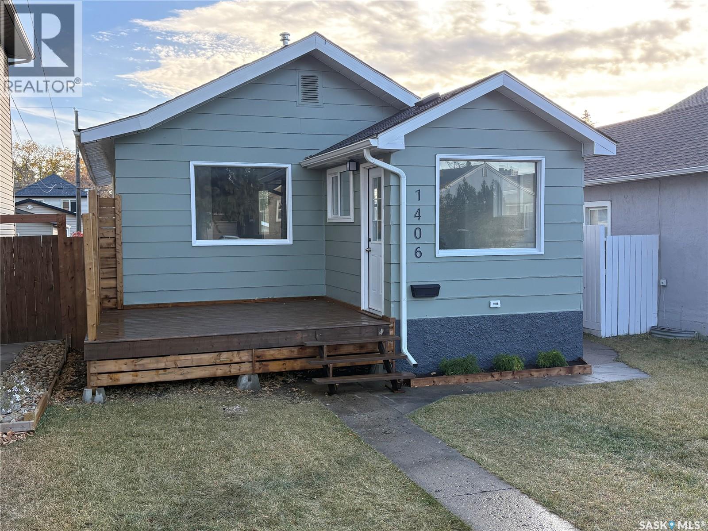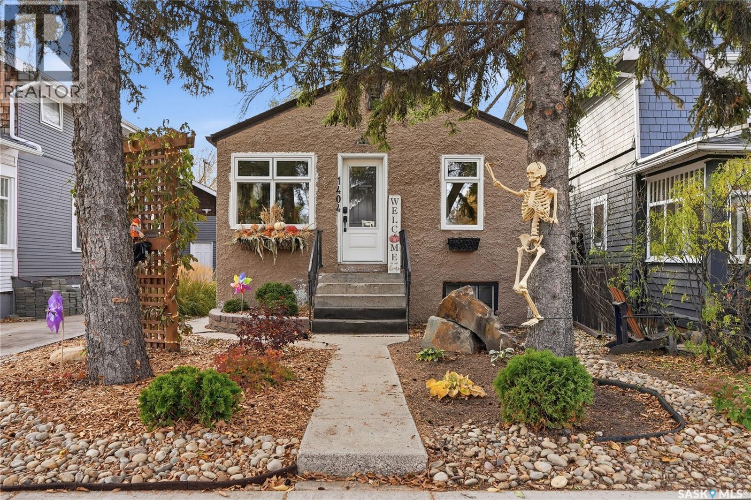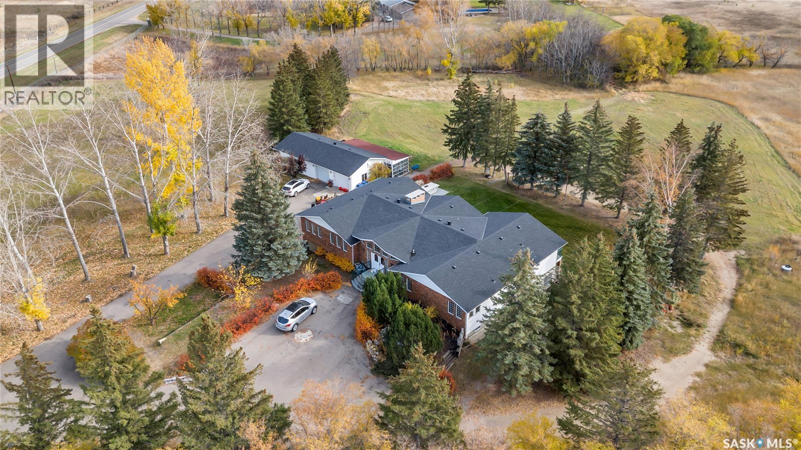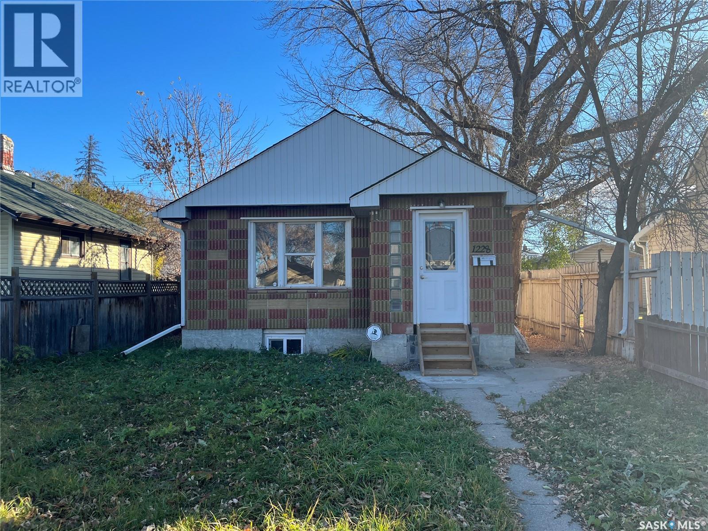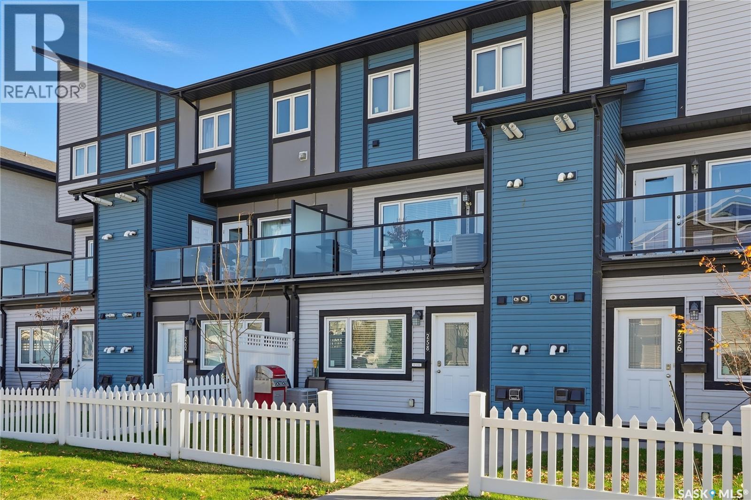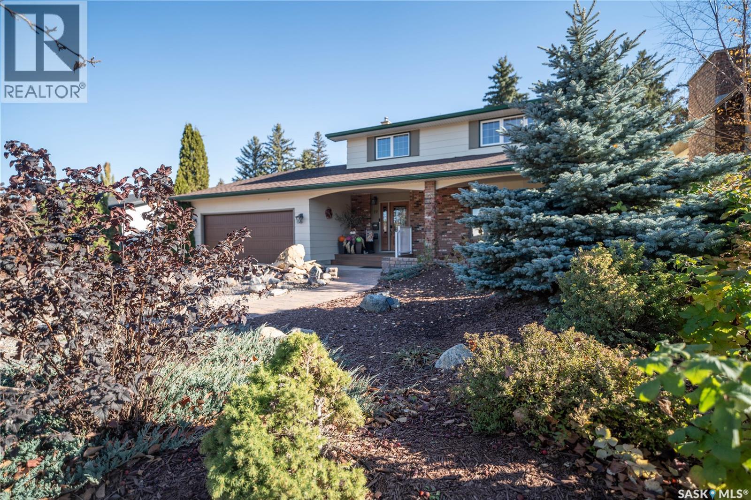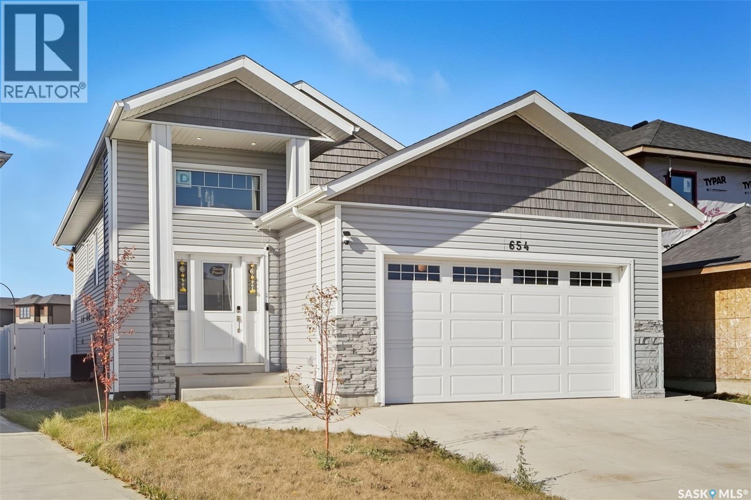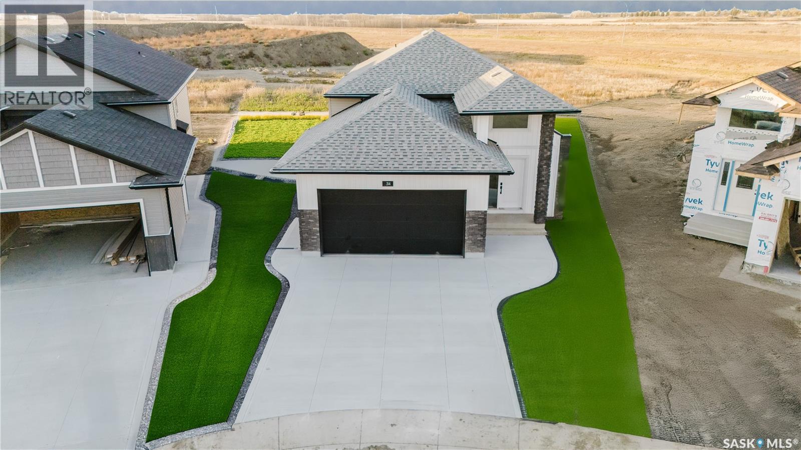- Houseful
- SK
- Saskatoon
- Lawson Heights
- 415 Wathaman Cres
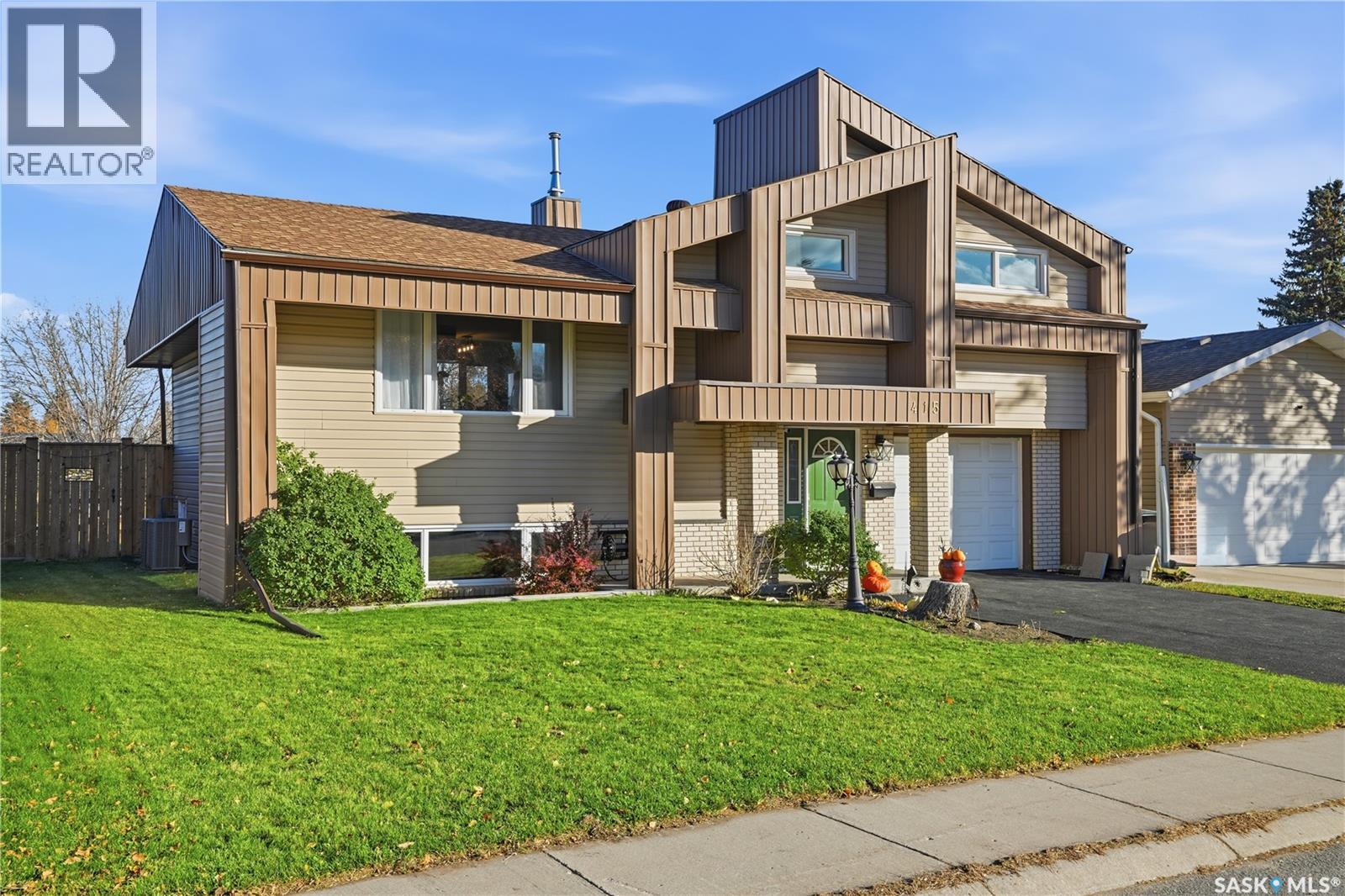
Highlights
Description
- Home value ($/Sqft)$365/Sqft
- Time on Housefulnew 8 hours
- Property typeSingle family
- Neighbourhood
- Year built1978
- Mortgage payment
Welcome to 415 Wathaman Crescent, a stylishly updated split-level home nestled in one of Saskatoon’s most desirable north-end neighborhoods. The main level showcases a stunning renovation featuring a brand-new custom kitchen with quartz countertops, a large sit-up island with cooktop and built-in oven, and sleek stainless steel appliances. The kitchen opens seamlessly to the dining and spacious living areas, highlighted by premium water-resistant laminate flooring and a new ceiling with recessed lighting. Upstairs, you’ll find a comfortable primary suite complete with a walk-in closet and a private 2-piece ensuite. Two additional bedrooms and a modern 4-piece bathroom complete this level. The third level, situated at ground level, offers a welcoming foyer and a fourth bedroom. The single attached garage provides direct entry and is equipped with cabinetry, a workspace, and convenient parking. On the fourth level, you’ll find another full 4-piece bathroom, a cozy family room with a Murphy bed for guests, and a utility/laundry room with additional storage space. Outside, the home features a durable rubber asphalt driveway, a private, fully fenced backyard with an attached deck, garden boxes,play structure, raspberry bushes, and apple trees—perfect for outdoor living. This move-in-ready home combines thoughtful updates, functional design, and a prime location—ideal for families or anyone seeking comfort and style in Saskatoon’s north end. Very close to schools, parks, the river and all northend amenities. A true north end gem at a great price! (id:63267)
Home overview
- Cooling Central air conditioning
- Heat source Natural gas
- Heat type Forced air
- Fencing Fence
- Has garage (y/n) Yes
- # full baths 3
- # total bathrooms 3.0
- # of above grade bedrooms 4
- Subdivision Lawson heights
- Lot desc Lawn
- Lot dimensions 6345
- Lot size (acres) 0.14908364
- Building size 1288
- Listing # Sk021877
- Property sub type Single family residence
- Status Active
- Ensuite bathroom (# of pieces - 2) Measurements not available
Level: 2nd - Bedroom 2.515m X 2.972m
Level: 2nd - Primary bedroom 3.531m X 4.089m
Level: 2nd - Bathroom (# of pieces - 4) Measurements not available
Level: 2nd - Bedroom 2.515m X 2.972m
Level: 2nd - Bedroom 4.013m X 2.362m
Level: 3rd - Foyer 1.524m X 2.438m
Level: 3rd - Bathroom (# of pieces - 4) Measurements not available
Level: 4th - Laundry Measurements not available
Level: 4th - Family room 3.658m X 6.909m
Level: 4th - Kitchen 3.048m X Measurements not available
Level: Main - Living room 5.969m X 3.962m
Level: Main - Dining room 3.658m X 2.743m
Level: Main
- Listing source url Https://www.realtor.ca/real-estate/29041594/415-wathaman-crescent-saskatoon-lawson-heights
- Listing type identifier Idx

$-1,253
/ Month

