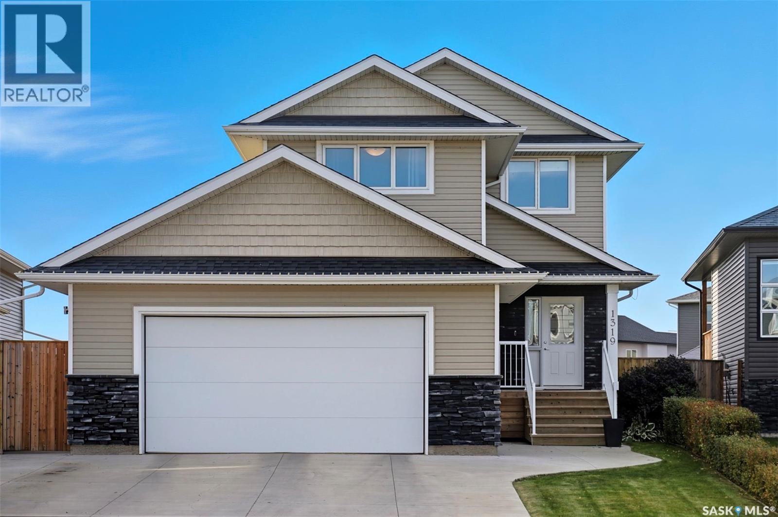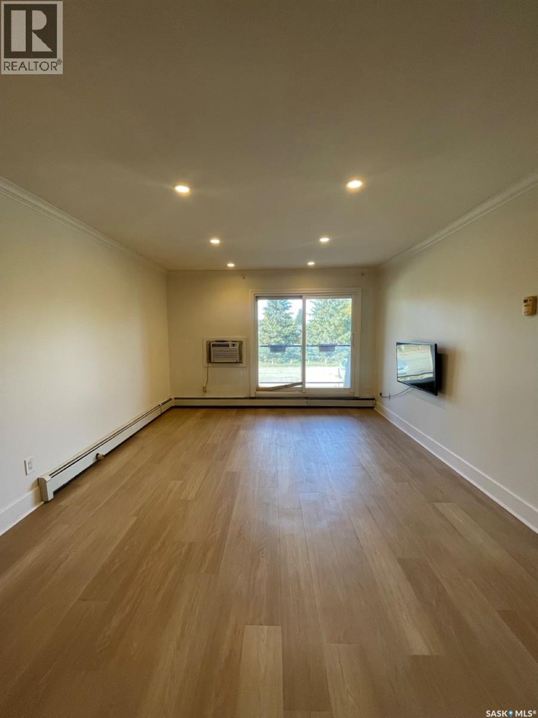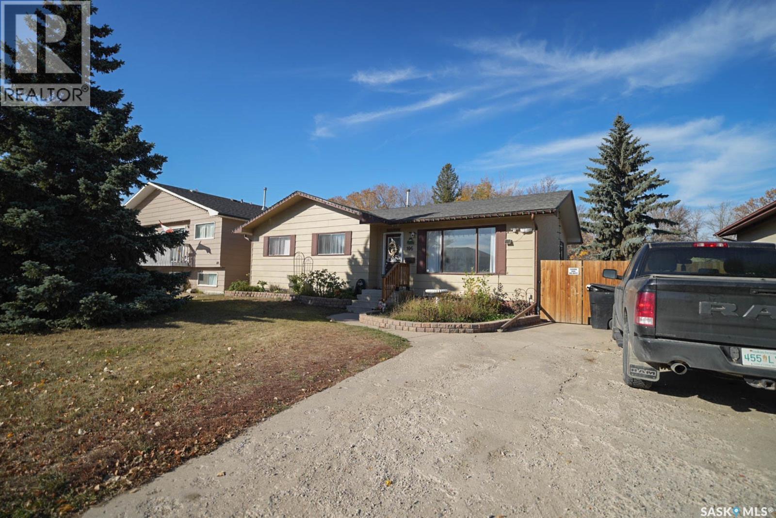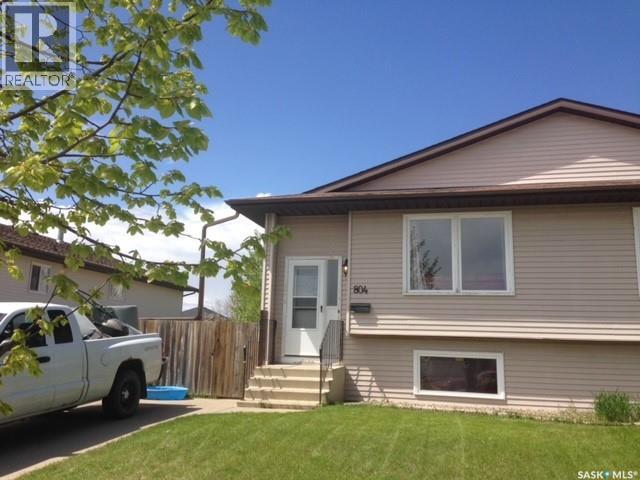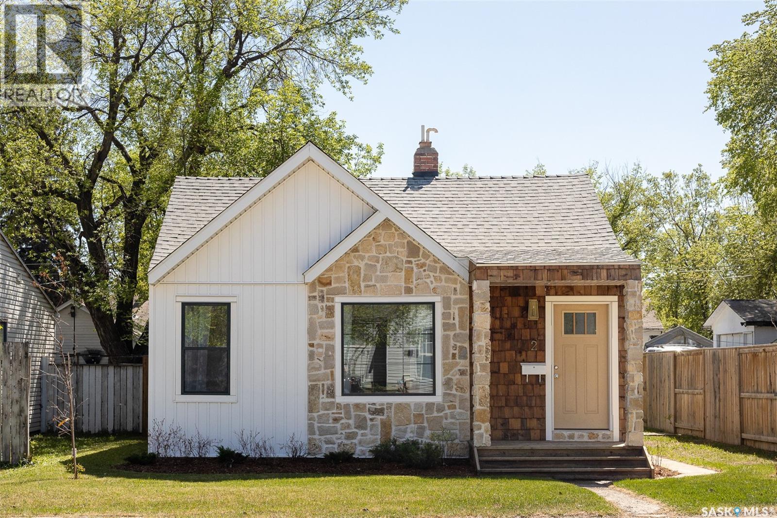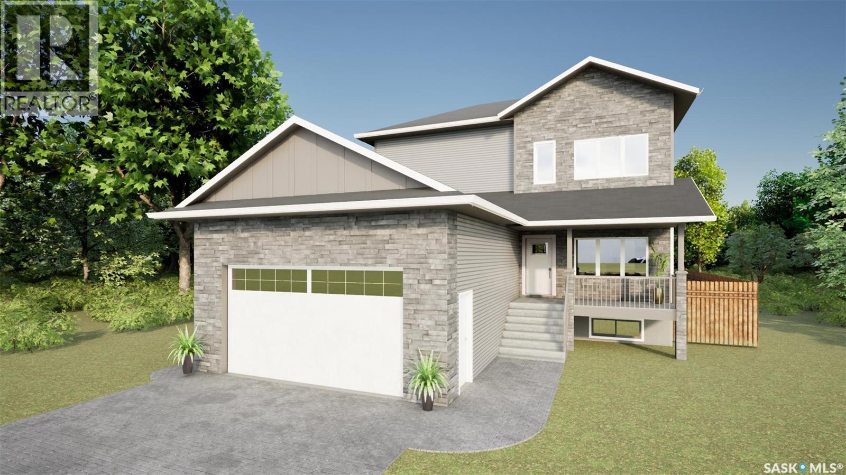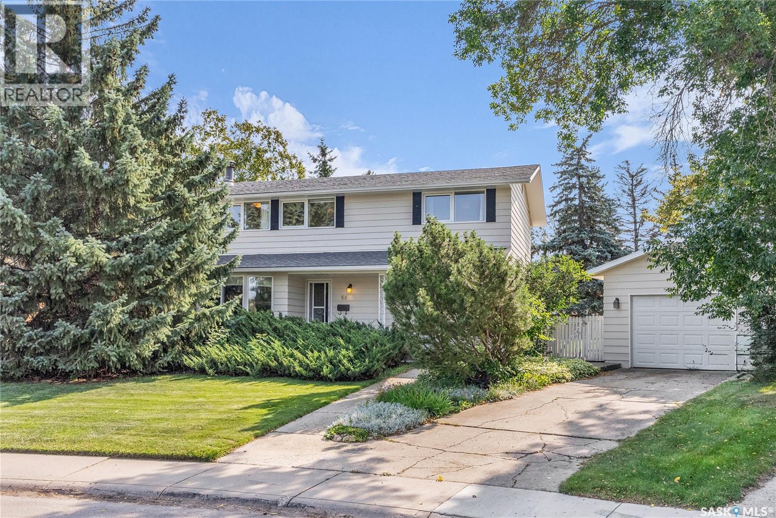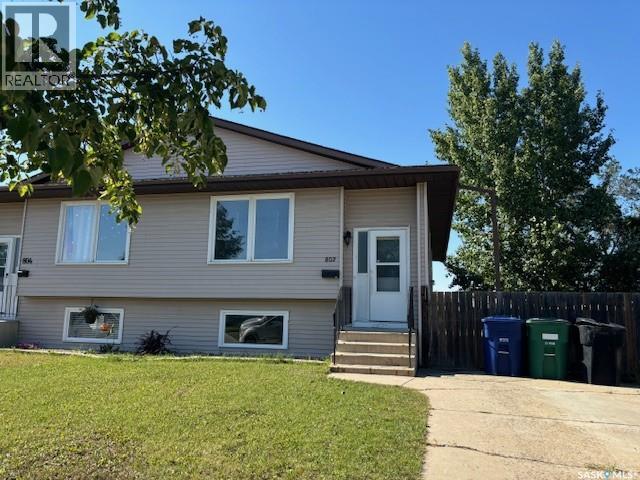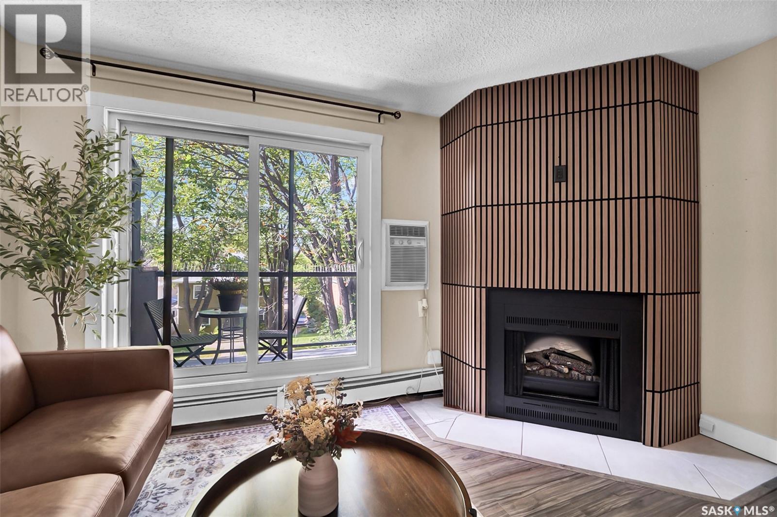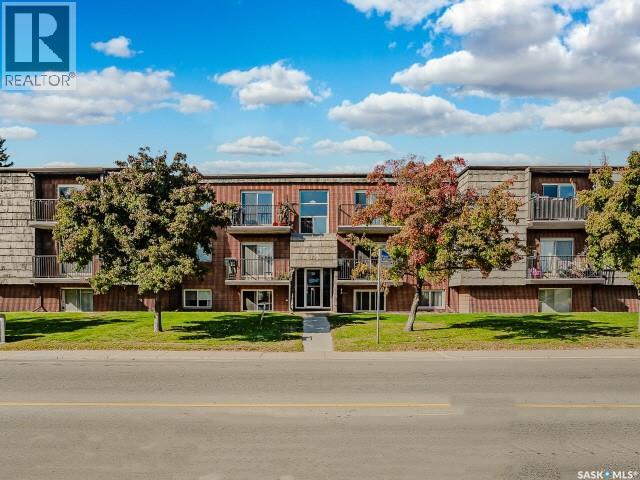- Houseful
- SK
- Saskatoon
- Caswell Hill
- 416 G Ave N
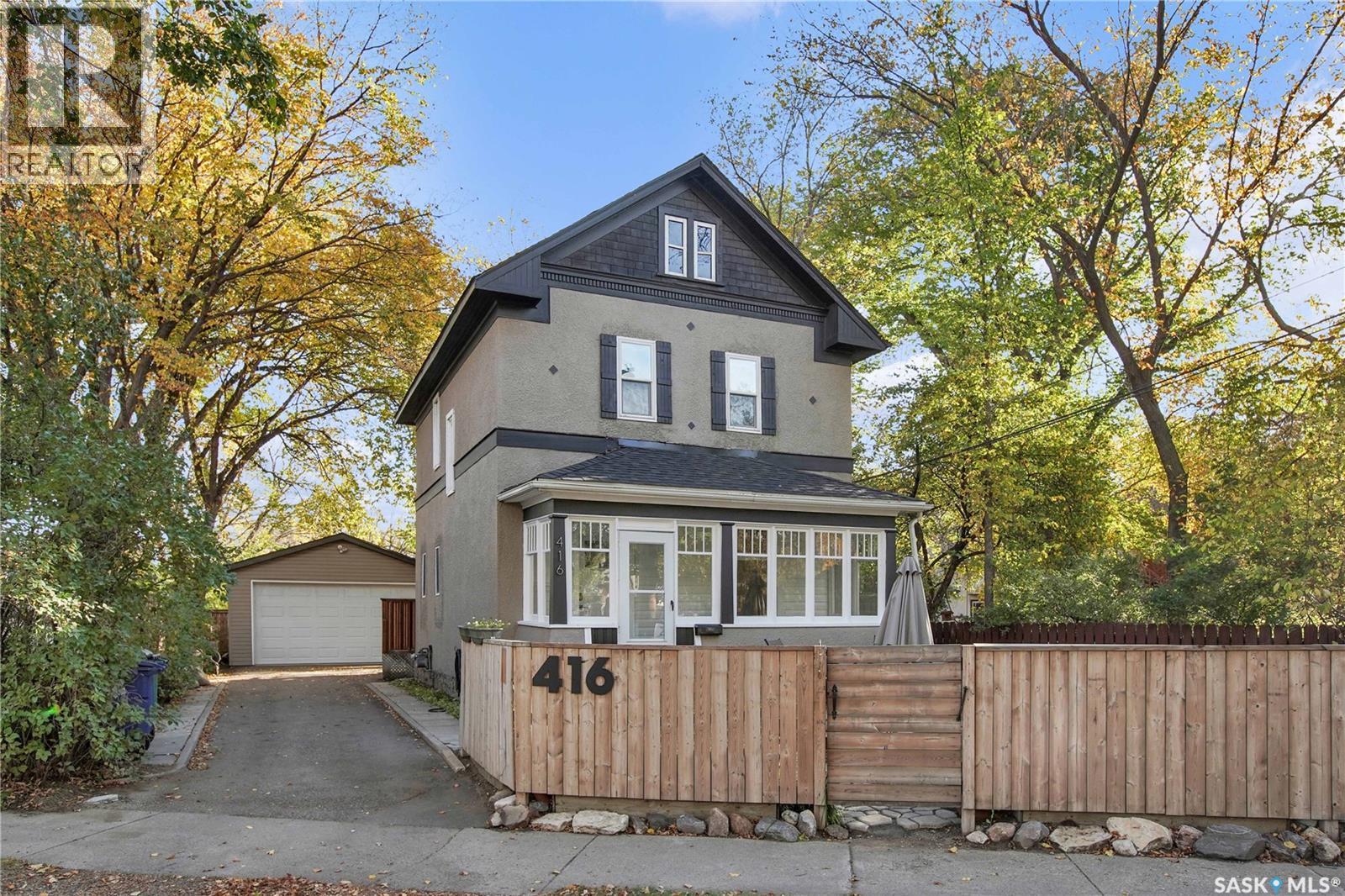
Highlights
Description
- Home value ($/Sqft)$277/Sqft
- Time on Housefulnew 14 hours
- Property typeSingle family
- Style2 level
- Neighbourhood
- Year built1912
- Mortgage payment
Fantastic location in Caswell Hill! This charming 1,262 sq. ft. two-storey home has seen many updates over the last 10 years, including an exterior refresh, new kitchen, renovated bathrooms, and updated flooring throughout. The main floor offers a bright and functional layout with a spacious kitchen, dining area, comfortable living room, bright poarch, and a full 4-piece bathroom. Upstairs you’ll find three bedrooms and a beautifully updated 3-piece bathroom featuring a relaxing soaker tub. The basement offers potential for future development. Outside, enjoy a private, mature backyard with plenty of trees, a large deck, and a good-sized garden shed. The property also includes an asphalt driveway and a double detached garage for plenty of parking and storage space. Located close to schools, downtown, and the river, this well-maintained home combines character, updates, and potential in a fantastic central location! (id:63267)
Home overview
- Heat source Natural gas
- # total stories 2
- # full baths 2
- # total bathrooms 2.0
- # of above grade bedrooms 3
- Subdivision Caswell hill
- Lot dimensions 4137
- Lot size (acres) 0.09720395
- Building size 1262
- Listing # Sk020442
- Property sub type Single family residence
- Status Active
- Bedroom 4.572m X 2.769m
Level: 2nd - Bedroom 3.124m X 2.769m
Level: 2nd - Bedroom 3.581m X 2.438m
Level: 2nd - Ensuite bathroom (# of pieces - 3) 3.658m X 3.073m
Level: 2nd - Other Measurements not available
Level: Basement - Kitchen 3.962m X 2.921m
Level: Main - Dining room 3.861m X 3.505m
Level: Main - Bathroom (# of pieces - 4) 1.651m X 3.556m
Level: Main - Living room 4.369m X 3.81m
Level: Main - Enclosed porch 5.309m X 1.524m
Level: Main
- Listing source url Https://www.realtor.ca/real-estate/28972856/416-g-avenue-n-saskatoon-caswell-hill
- Listing type identifier Idx

$-933
/ Month

